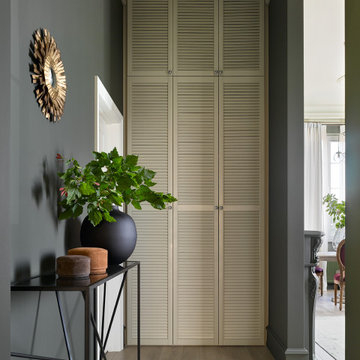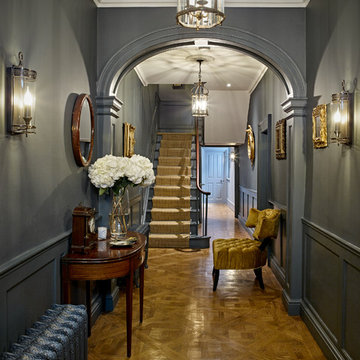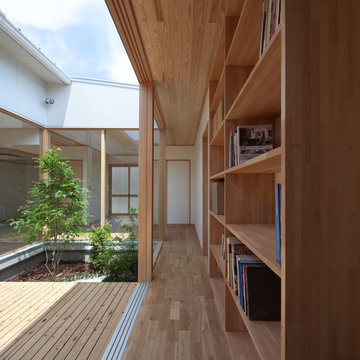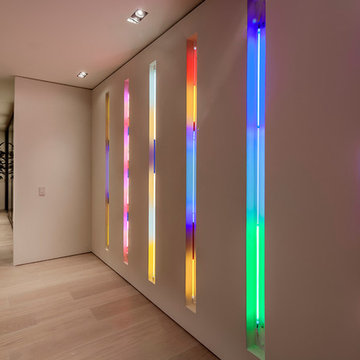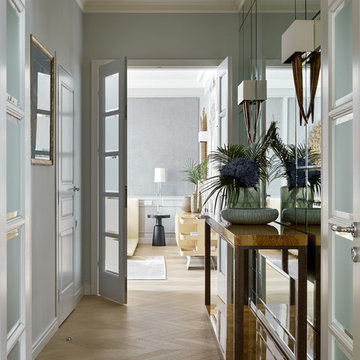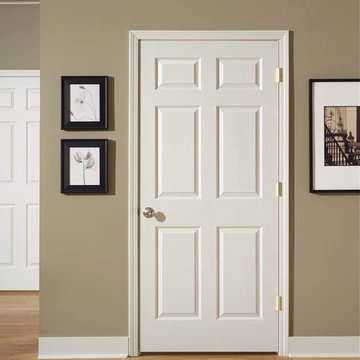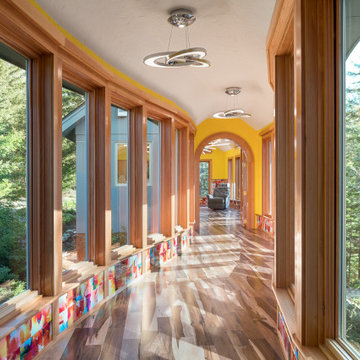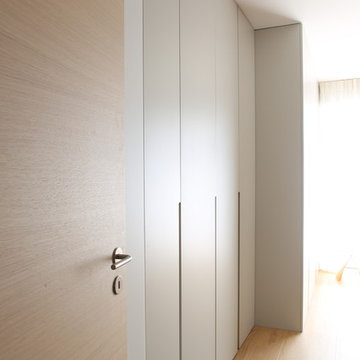ブラウンの廊下 (淡色無垢フローリング、ベージュの床) の写真

Entryway design with blue door from Osmond Designs.
ソルトレイクシティにあるトランジショナルスタイルのおしゃれな廊下 (ベージュの壁、淡色無垢フローリング、ベージュの床) の写真
ソルトレイクシティにあるトランジショナルスタイルのおしゃれな廊下 (ベージュの壁、淡色無垢フローリング、ベージュの床) の写真

This hallway was a bland white and empty box and now it's sophistication personified! The new herringbone flooring replaced the illogically placed carpet so now it's an easily cleanable surface for muddy boots and muddy paws from the owner's small dogs. The black-painted bannisters cleverly made the room feel bigger by disguising the staircase in the shadows. Not to mention the gorgeous wainscotting that gives the room a traditional feel that fits perfectly with the disguised shaker-style storage under the stairs.
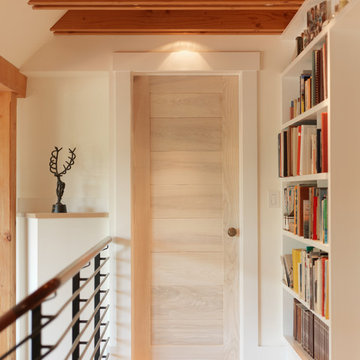
Photography by Susan Teare
バーリントンにあるコンテンポラリースタイルのおしゃれな廊下 (ベージュの壁、淡色無垢フローリング、ベージュの床) の写真
バーリントンにあるコンテンポラリースタイルのおしゃれな廊下 (ベージュの壁、淡色無垢フローリング、ベージュの床) の写真

Einen Vorraum aufgeräumt, aber wohlgestaltet in Szene zu setzen, sorgt für ein bewusstes Ankommen und Verlassen der Hauses. Der große, runde Spiegel bewirkt eine räumliche Erweiterung und die Spiegelung des Lichtes. Die hellen Naturtöne strahlen Harmonie und Ruhe aus. Gegenüber der Lamellen-Ablage befindet sich in einer Nische die Garderobe mit Sitzbank. Vom Vorraum hat man Blick durch das Esszimmer, durch das Wohnzimmer in den Wintergarten.
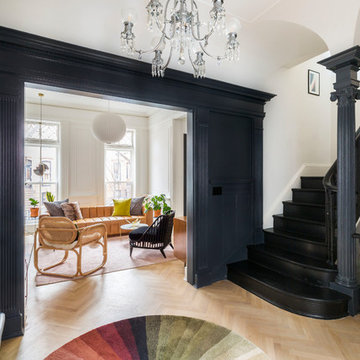
Complete renovation of a 19th century brownstone in Brooklyn's Fort Greene neighborhood. Modern interiors that preserve many original details.
Kate Glicksberg Photography
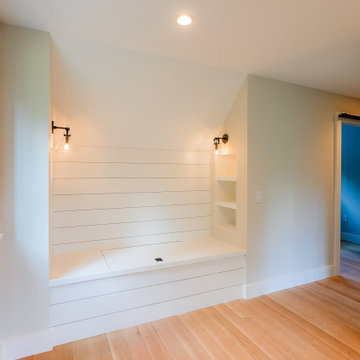
Cozy reading nook in upstairs hall
バーリントンにあるおしゃれな廊下 (白い壁、淡色無垢フローリング、ベージュの床、塗装板張りの壁) の写真
バーリントンにあるおしゃれな廊下 (白い壁、淡色無垢フローリング、ベージュの床、塗装板張りの壁) の写真

White oak wall panels inlayed with black metal.
チャールストンにある広いモダンスタイルのおしゃれな廊下 (ベージュの壁、淡色無垢フローリング、ベージュの床、三角天井、板張り壁) の写真
チャールストンにある広いモダンスタイルのおしゃれな廊下 (ベージュの壁、淡色無垢フローリング、ベージュの床、三角天井、板張り壁) の写真
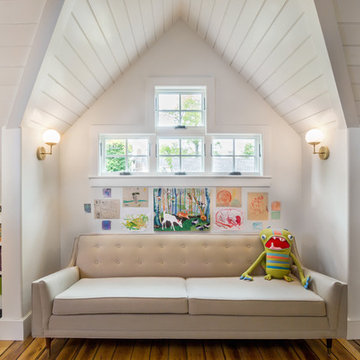
Modern farmhouse renovation, with at-home artist studio. Photos by Elizabeth Pedinotti Haynes
ボストンにある高級な広いモダンスタイルのおしゃれな廊下 (白い壁、淡色無垢フローリング、ベージュの床) の写真
ボストンにある高級な広いモダンスタイルのおしゃれな廊下 (白い壁、淡色無垢フローリング、ベージュの床) の写真
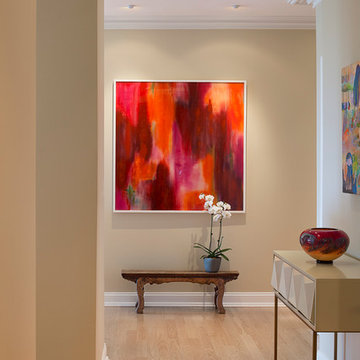
The long foyer hall is anchored with a bold painting that immediately draws you in. A simple antique Japanese bench and orchid bring a sense of tranquility to the otherwise bold art.....Photo by Jared Kuzia
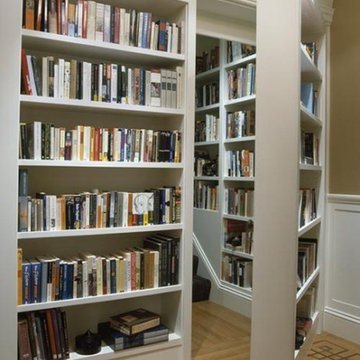
Dawkins Development Group | NY Contractor | Design-Build Firm
ニューヨークにある中くらいなトラディショナルスタイルのおしゃれな廊下 (茶色い壁、淡色無垢フローリング、ベージュの床) の写真
ニューヨークにある中くらいなトラディショナルスタイルのおしゃれな廊下 (茶色い壁、淡色無垢フローリング、ベージュの床) の写真
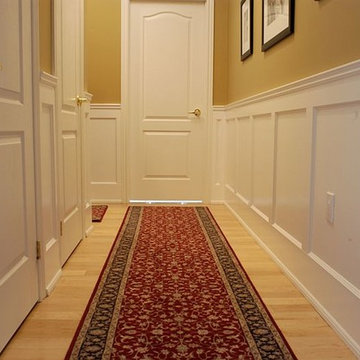
This is a great look at the finished product of our recessed paneled wainscoting.
The genius of our unique Recessed Wall Paneled Wainscot system is the way it delivers so much value for so little money. Take a look and see for yourself. Each 8-foot kit includes everything you need: base rail, stiles, top rail and shoe moulding. Fasten these parts to any smooth wall and you're done. Existing wall surfaces act as panels, creating the traditional flavor of authentic wainscoting at a fraction of the cost and none of the hassles. We've even negotiated discounted shipping rates for you!
The price listed is the cost of one of our recessed Wall Paneled Wainscoting 8 ft Kits, 38" high, a good choice for rooms with 8 or 9 ft ceilings, consisting of everything you need for an eight foot section of running wall including one 8' length of: poplar cap trim; upper rail; base rail; poplar shoe molding; and 5 -- 26" shaped stiles. All packed in protective boxes and ready to go for quick shipping. The horizontal rails are made from primed MDF and the cap and shoe trims are made from primed, FJ Poplar for better impact and moisture resistance.
ブラウンの廊下 (淡色無垢フローリング、ベージュの床) の写真
1
