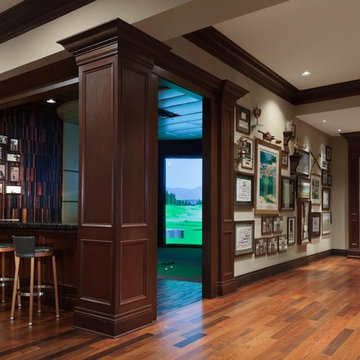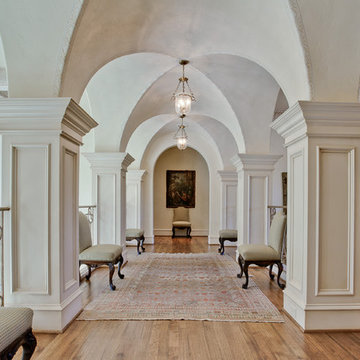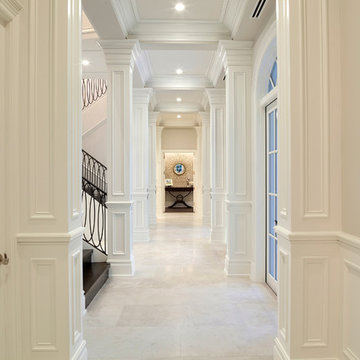ラグジュアリーな廊下 (ベージュの壁、オレンジの壁) の写真
絞り込み:
資材コスト
並び替え:今日の人気順
写真 1〜20 枚目(全 1,419 枚)
1/4
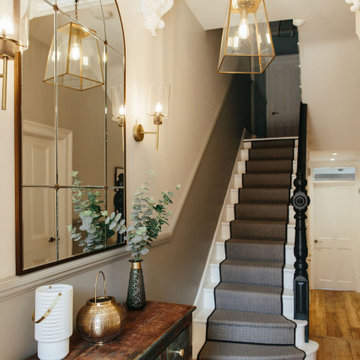
Ingmar and his family found this gem of a property on a stunning London street amongst more beautiful Victorian properties.
Despite having original period features at every turn, the house lacked the practicalities of modern family life and was in dire need of a refresh...enter Lucy, Head of Design here at My Bespoke Room.
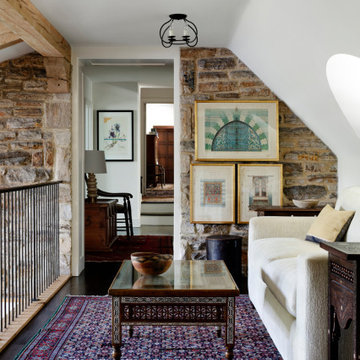
The focal point of this hallway is a stone gallery wall. Kimmel Studio Architects loves to create texture with real materials.
ボルチモアにあるラグジュアリーな小さなトラディショナルスタイルのおしゃれな廊下 (ベージュの壁、濃色無垢フローリング、茶色い床) の写真
ボルチモアにあるラグジュアリーな小さなトラディショナルスタイルのおしゃれな廊下 (ベージュの壁、濃色無垢フローリング、茶色い床) の写真
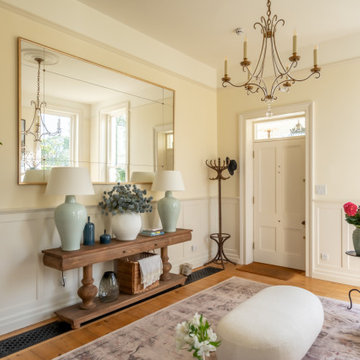
Beautiful Entrance Hall Design - neutral tones with pops of color via art and accessories creating an inviting entrance.
サセックスにあるラグジュアリーな広いトラディショナルスタイルのおしゃれな廊下 (ベージュの壁、淡色無垢フローリング、パネル壁) の写真
サセックスにあるラグジュアリーな広いトラディショナルスタイルのおしゃれな廊下 (ベージュの壁、淡色無垢フローリング、パネル壁) の写真
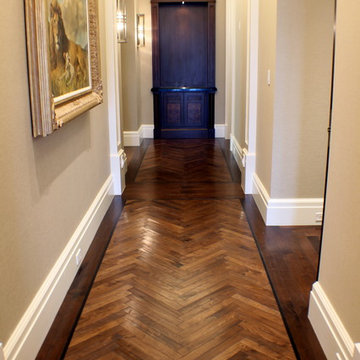
This walnut herringbone pattern 'carpet' defined with a deep ebony inlay and painstakingly oiled and burnished to a rich patina commands the expansive hallway.
Photo: Michael Price

Landing console table
他の地域にあるラグジュアリーな広いおしゃれな廊下 (ベージュの壁、カーペット敷き、グレーの床) の写真
他の地域にあるラグジュアリーな広いおしゃれな廊下 (ベージュの壁、カーペット敷き、グレーの床) の写真
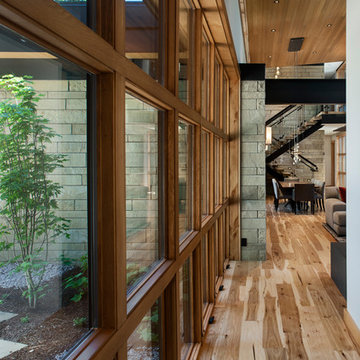
Roger Wade
サクラメントにあるラグジュアリーな中くらいなラスティックスタイルのおしゃれな廊下 (ベージュの壁、無垢フローリング、茶色い床) の写真
サクラメントにあるラグジュアリーな中くらいなラスティックスタイルのおしゃれな廊下 (ベージュの壁、無垢フローリング、茶色い床) の写真
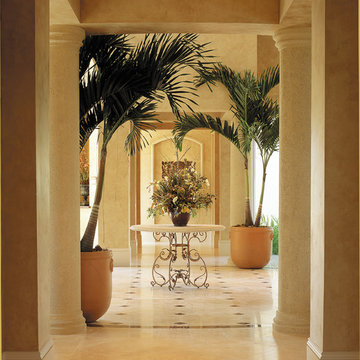
The Sater Design Collection's luxury, Mediterranean home plan "Prestonwood" (Plan #6922). http://saterdesign.com/product/prestonwood/

Eric Figge Photography
オレンジカウンティにあるラグジュアリーな巨大な地中海スタイルのおしゃれな廊下 (ベージュの壁、トラバーチンの床) の写真
オレンジカウンティにあるラグジュアリーな巨大な地中海スタイルのおしゃれな廊下 (ベージュの壁、トラバーチンの床) の写真
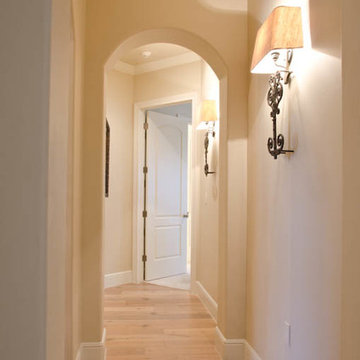
View down hall to master bedroom
オースティンにあるラグジュアリーな中くらいなトラディショナルスタイルのおしゃれな廊下 (ベージュの壁、淡色無垢フローリング) の写真
オースティンにあるラグジュアリーな中くらいなトラディショナルスタイルのおしゃれな廊下 (ベージュの壁、淡色無垢フローリング) の写真
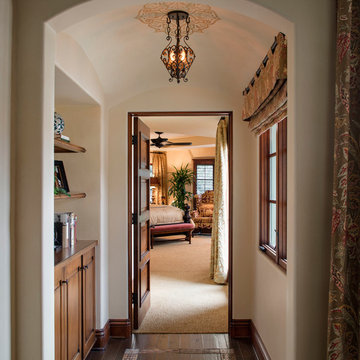
Hallway to master bedroom. Note the wood floor with inset stone tile border. The ceiling was arched to match the entry arch and give height to the small space making it a special passage to the master bedroom.
Decorative ceiling stencil by Irma Shaw Designs.
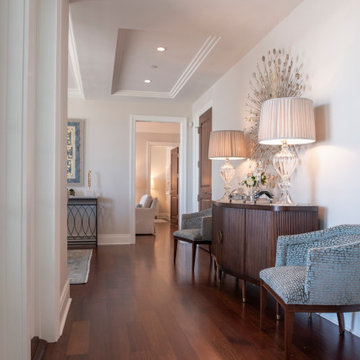
チャールストンにあるラグジュアリーな中くらいなトランジショナルスタイルのおしゃれな廊下 (ベージュの壁、濃色無垢フローリング、茶色い床、ベージュの天井) の写真

We did the painting, flooring, electricity, and lighting. As well as the meeting room remodeling. We did a cubicle office addition. We divided small offices for the employee. Float tape texture, sheetrock, cabinet, front desks, drop ceilings, we did all of them and the final look exceed client expectation

Resting upon a 120-acre rural hillside, this 17,500 square-foot residence has unencumbered mountain views to the east, south and west. The exterior design palette for the public side is a more formal Tudor style of architecture, including intricate brick detailing; while the materials for the private side tend toward a more casual mountain-home style of architecture with a natural stone base and hand-cut wood siding.
Primary living spaces and the master bedroom suite, are located on the main level, with guest accommodations on the upper floor of the main house and upper floor of the garage. The interior material palette was carefully chosen to match the stunning collection of antique furniture and artifacts, gathered from around the country. From the elegant kitchen to the cozy screened porch, this residence captures the beauty of the White Mountains and embodies classic New Hampshire living.
Photographer: Joseph St. Pierre
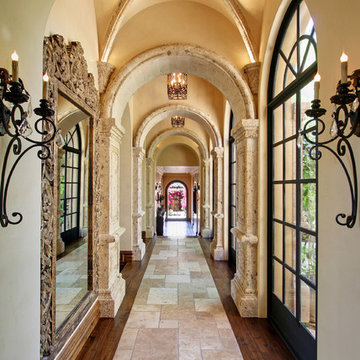
We love this traditional style hallway with marble and wood floors, vaulted ceilings, and beautiful lighting fixtures.
フェニックスにあるラグジュアリーな巨大な地中海スタイルのおしゃれな廊下 (ベージュの壁、トラバーチンの床) の写真
フェニックスにあるラグジュアリーな巨大な地中海スタイルのおしゃれな廊下 (ベージュの壁、トラバーチンの床) の写真
ラグジュアリーな廊下 (ベージュの壁、オレンジの壁) の写真
1
