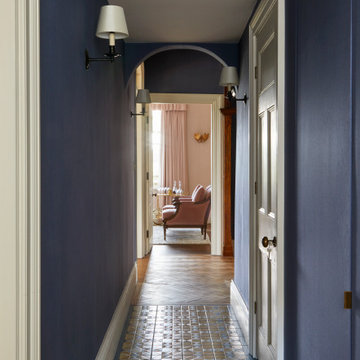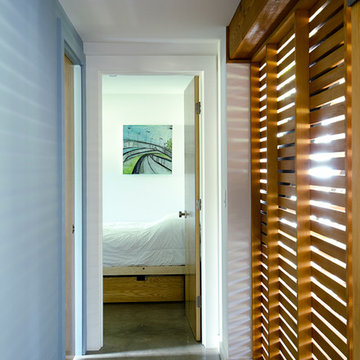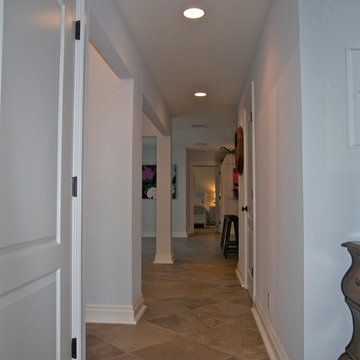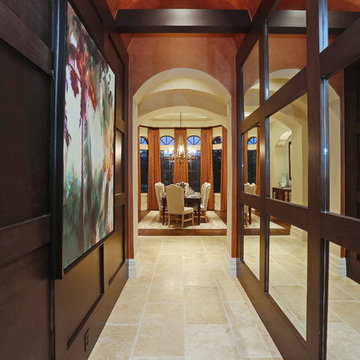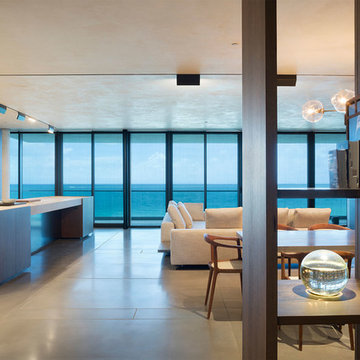廊下
絞り込み:
資材コスト
並び替え:今日の人気順
写真 1〜20 枚目(全 94 枚)
1/5
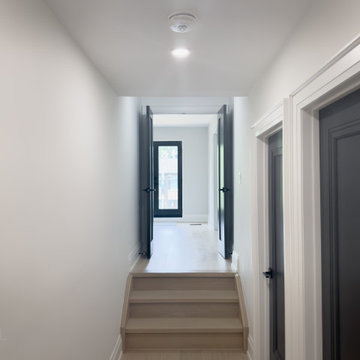
Second floor hallway entrance to master bedroom. These were brand new doors we painted black, but many of the doors on the second floor we're repurposed solid hardwood doors from the old structure. The addition ceiling heights were 10' so we had to build a small staircase to enter the new master bedroom.
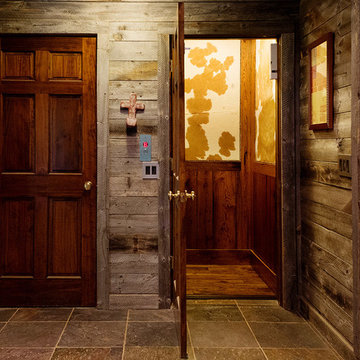
This custom designed hydraulic elevator serving three floors features reclaimed barn wood siding with upholstered inset panels of hair calf and antique brass nail head trim. A custom designed control panel is recessed into chair rail and scissor style gate in hammered bronze finish. Shannon Fontaine, photographer
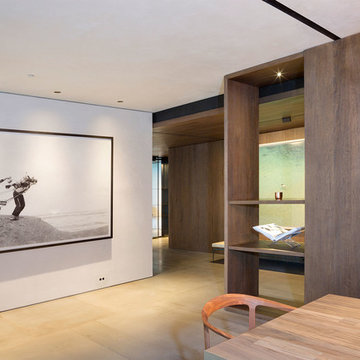
Dining Detail
マイアミにあるラグジュアリーな中くらいなコンテンポラリースタイルのおしゃれな廊下 (茶色い壁、ベージュの床、磁器タイルの床) の写真
マイアミにあるラグジュアリーな中くらいなコンテンポラリースタイルのおしゃれな廊下 (茶色い壁、ベージュの床、磁器タイルの床) の写真
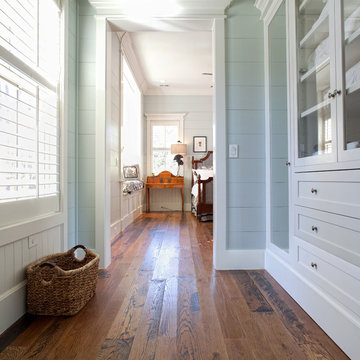
The back hall to the guest bedroom is customized with built-in linen and storage space.
チャールストンにあるラグジュアリーな中くらいなトラディショナルスタイルのおしゃれな廊下 (青い壁、無垢フローリング) の写真
チャールストンにあるラグジュアリーな中くらいなトラディショナルスタイルのおしゃれな廊下 (青い壁、無垢フローリング) の写真
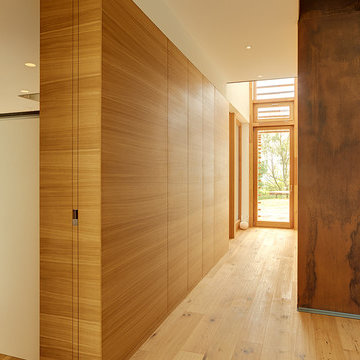
Markus Krompass Photographie
ミュンヘンにあるラグジュアリーな中くらいなコンテンポラリースタイルのおしゃれな廊下 (茶色い壁、淡色無垢フローリング) の写真
ミュンヘンにあるラグジュアリーな中くらいなコンテンポラリースタイルのおしゃれな廊下 (茶色い壁、淡色無垢フローリング) の写真
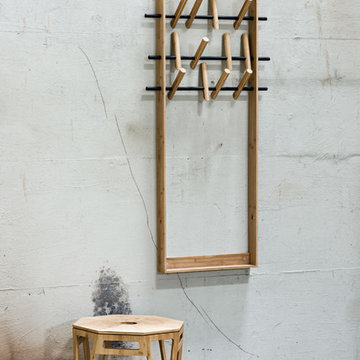
Die Design-Wandgarderobe COAT FRAME aus Holz inszeniert Jacken, Hüte, Taschen und Schals wie ein Bilderrahmen. So entsteht ein ästhetisches Stillleben, statt chaotischem Wirrwarr. Neues dänisches Design mit klaren Linien und hoher Funktionalität trifft bei dieser Garderobe auf warmes, langlebiges Bambusholz.
Individuelle Anordnung der Garderobenhaken
Die drei Hakenleisten mit den klappbaren Garderobenhaken lassen sich auf vier verschiedene Ebenen einstellen. Die zwölf Garderobenhaken sind beliebig verschiebbar, sodass man eine äußerst flexible, individuelle Wandgarderobe erhält. Für Kinder kann man eine der Leisten knapp über dem unteren Rahmen anbringen.
Einsetzbar im Flur, aber auch im Schlafzimmer, um Kleiderhaufen entgegenzuwirken oder Taschen schön in Szene zu setzen. In Büro und Empfangsbereich bietet die Wandgarderobe Gästen eine ästhetische Kleiderablage.
Multifunktionalität und Langlebigkeit
Ihre Vielseitigkeit, ihr zeitloses Design und die Langlebigkeit des Holzes machen die Wandgarderobe COAT FRAME zu einem durch und durch nachhaltigen Objekt. Der Designer Sebastian Jørgensen bringt reduzierten Materialeinsatz mit zertifiziertem, nachhaltig angebauten Moso Bambusholz zusammen. Nachhaltigkeit sehen die Designer von WeDoWood als ihre zentrale Verantwortung – „Get more from Less“ ist ihr Mantra. Sie garantieren, dass das Holz ohne Chemikalien, wie Pestizide, Düngemittel oder andere Schadstoffe angebaut wird. In der kommen ebenfalls keine schädlichen Lacke und Leime zum Einsatz.
Produktdetails
Breite 53 cm
Tiefe 7 cm
Höhe 150 cm
Haken 12 verschiebbare und klappbare Garderobenhaken
Gewicht 4 kg
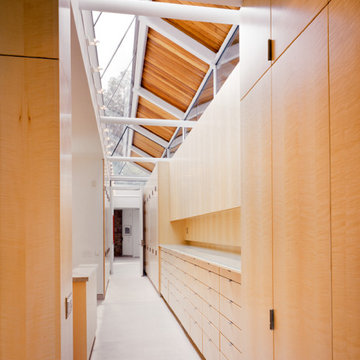
Wood paneled dressing hall.
フィラデルフィアにあるラグジュアリーな中くらいなモダンスタイルのおしゃれな廊下 (茶色い壁、大理石の床、白い床) の写真
フィラデルフィアにあるラグジュアリーな中くらいなモダンスタイルのおしゃれな廊下 (茶色い壁、大理石の床、白い床) の写真

https://www.lowellcustomhomes.com
Photo by www.aimeemazzenga.com
Interior Design by www.northshorenest.com
Relaxed luxury on the shore of beautiful Geneva Lake in Wisconsin.
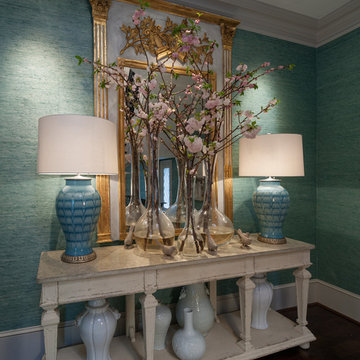
James Lockhart photography
アトランタにあるラグジュアリーな中くらいなトラディショナルスタイルのおしゃれな廊下 (青い壁、濃色無垢フローリング) の写真
アトランタにあるラグジュアリーな中くらいなトラディショナルスタイルのおしゃれな廊下 (青い壁、濃色無垢フローリング) の写真
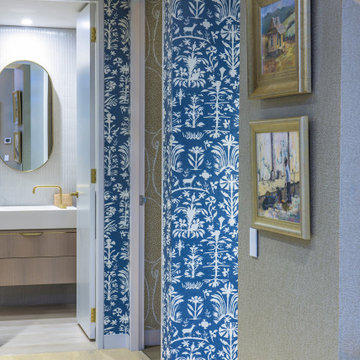
Hallway showing various wallpapers
メルボルンにあるラグジュアリーな中くらいなエクレクティックスタイルのおしゃれな廊下 (青い壁、淡色無垢フローリング) の写真
メルボルンにあるラグジュアリーな中くらいなエクレクティックスタイルのおしゃれな廊下 (青い壁、淡色無垢フローリング) の写真
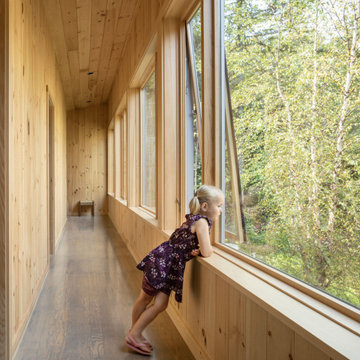
Bedroom Wing Hall
ポートランド(メイン)にあるラグジュアリーな中くらいなモダンスタイルのおしゃれな廊下 (茶色い壁、無垢フローリング、グレーの床) の写真
ポートランド(メイン)にあるラグジュアリーな中くらいなモダンスタイルのおしゃれな廊下 (茶色い壁、無垢フローリング、グレーの床) の写真
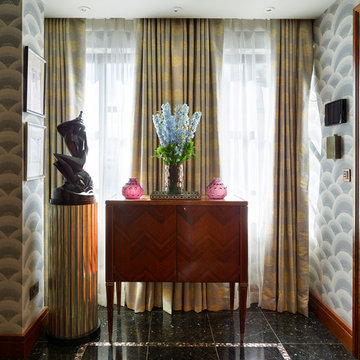
Entrance hall of London Apartment showing bespoke wallpaper, pedestal and curtains.
ロンドンにあるラグジュアリーな中くらいなトランジショナルスタイルのおしゃれな廊下 (青い壁、セラミックタイルの床) の写真
ロンドンにあるラグジュアリーな中くらいなトランジショナルスタイルのおしゃれな廊下 (青い壁、セラミックタイルの床) の写真
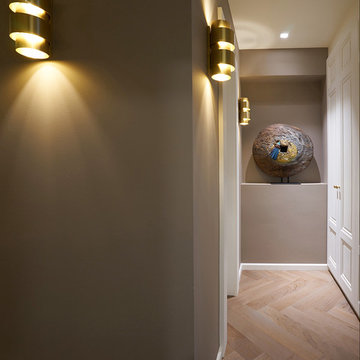
Ting Photography and Arts
他の地域にあるラグジュアリーな中くらいなモダンスタイルのおしゃれな廊下 (茶色い壁、無垢フローリング、ベージュの床) の写真
他の地域にあるラグジュアリーな中くらいなモダンスタイルのおしゃれな廊下 (茶色い壁、無垢フローリング、ベージュの床) の写真
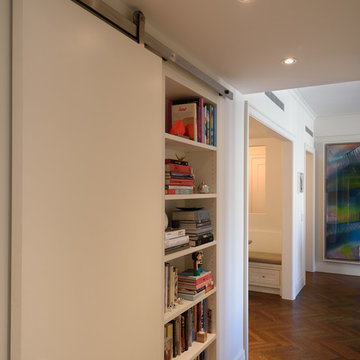
Washer and dryer behind hanging, sliding door.
©JHSphoto.com
ニューヨークにあるラグジュアリーな中くらいなトラディショナルスタイルのおしゃれな廊下 (茶色い壁、無垢フローリング、茶色い床) の写真
ニューヨークにあるラグジュアリーな中くらいなトラディショナルスタイルのおしゃれな廊下 (茶色い壁、無垢フローリング、茶色い床) の写真
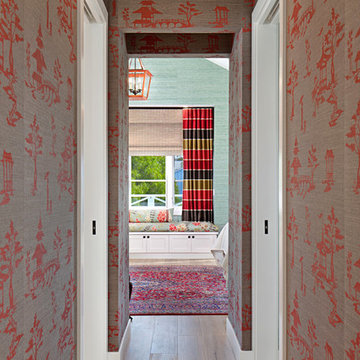
オレンジカウンティにあるラグジュアリーな中くらいなトランジショナルスタイルのおしゃれな廊下 (茶色い壁、淡色無垢フローリング) の写真
1
