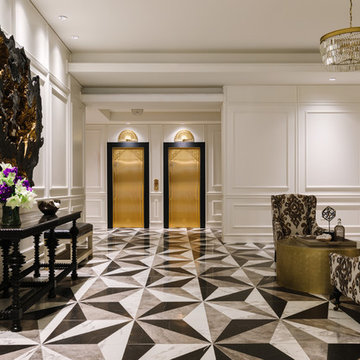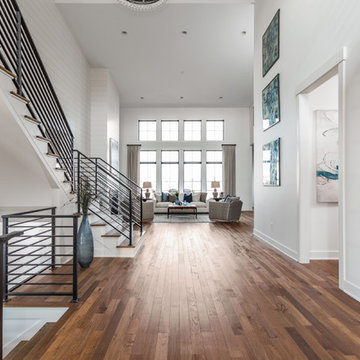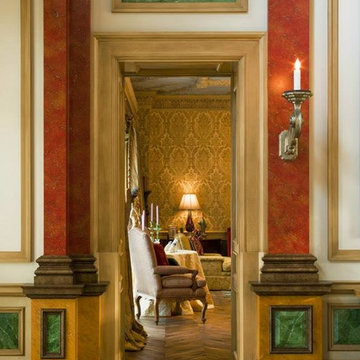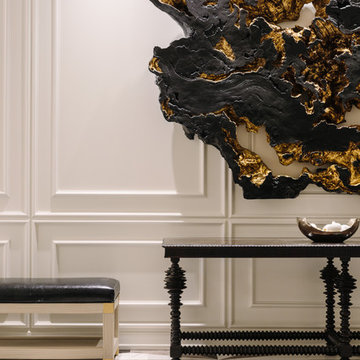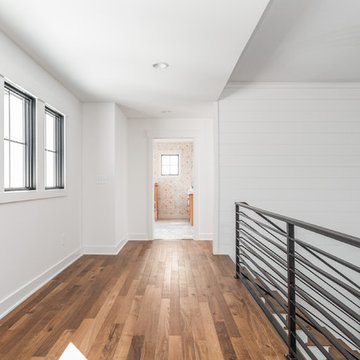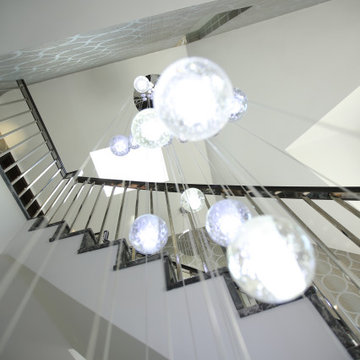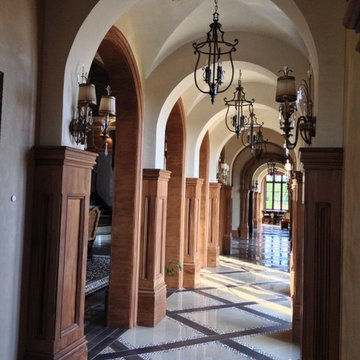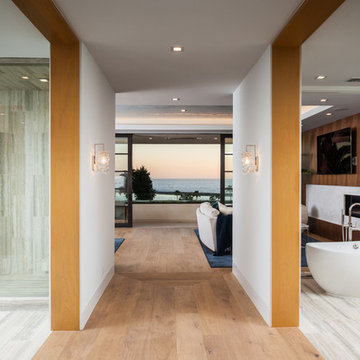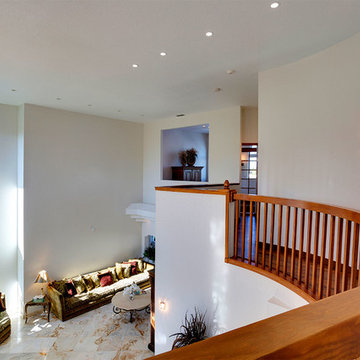ラグジュアリーな廊下 (マルチカラーの床、赤い壁、白い壁、黄色い壁) の写真
絞り込み:
資材コスト
並び替え:今日の人気順
写真 1〜20 枚目(全 47 枚)

Hallway with console table and a wood - marble combined floor.
ロンドンにあるラグジュアリーな広いトラディショナルスタイルのおしゃれな廊下 (白い壁、大理石の床、マルチカラーの床、格子天井、羽目板の壁) の写真
ロンドンにあるラグジュアリーな広いトラディショナルスタイルのおしゃれな廊下 (白い壁、大理石の床、マルチカラーの床、格子天井、羽目板の壁) の写真
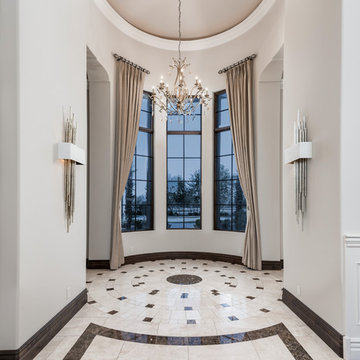
Entryway featuring a vaulted ceiling, crown molding, custom chandelier, window treatments, and marble floor.
フェニックスにあるラグジュアリーな巨大な地中海スタイルのおしゃれな廊下 (白い壁、磁器タイルの床、マルチカラーの床) の写真
フェニックスにあるラグジュアリーな巨大な地中海スタイルのおしゃれな廊下 (白い壁、磁器タイルの床、マルチカラーの床) の写真

Los Altos, CA.
サンフランシスコにあるラグジュアリーなトラディショナルスタイルのおしゃれな廊下 (白い壁、濃色無垢フローリング、マルチカラーの床) の写真
サンフランシスコにあるラグジュアリーなトラディショナルスタイルのおしゃれな廊下 (白い壁、濃色無垢フローリング、マルチカラーの床) の写真

Alternate view of home theater nestled off of the hallway.
Photographer: Ralph Kelley
オースティンにあるラグジュアリーな巨大なコンテンポラリースタイルのおしゃれな廊下 (白い壁、無垢フローリング、マルチカラーの床) の写真
オースティンにあるラグジュアリーな巨大なコンテンポラリースタイルのおしゃれな廊下 (白い壁、無垢フローリング、マルチカラーの床) の写真
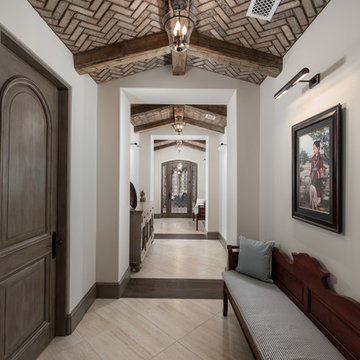
Custom hallway with brick ceilings, exposed beams, custom lighting fixtures, and wall sconces.
フェニックスにあるラグジュアリーな巨大なラスティックスタイルのおしゃれな廊下 (白い壁、濃色無垢フローリング、マルチカラーの床、表し梁) の写真
フェニックスにあるラグジュアリーな巨大なラスティックスタイルのおしゃれな廊下 (白い壁、濃色無垢フローリング、マルチカラーの床、表し梁) の写真
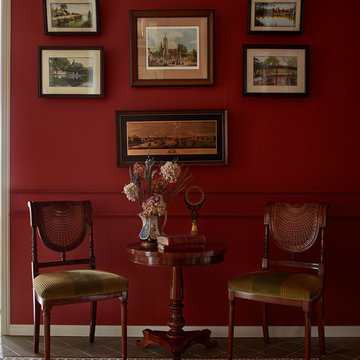
Сергей Ананьев , стилист Наталья Онуфрейчук
モスクワにあるラグジュアリーな中くらいなトラディショナルスタイルのおしゃれな廊下 (赤い壁、セラミックタイルの床、マルチカラーの床) の写真
モスクワにあるラグジュアリーな中くらいなトラディショナルスタイルのおしゃれな廊下 (赤い壁、セラミックタイルの床、マルチカラーの床) の写真
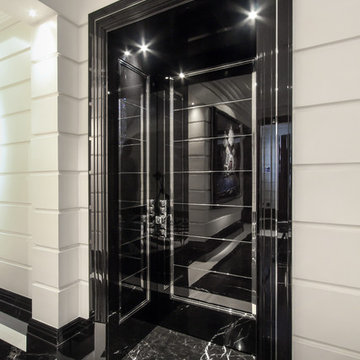
An outstanding bespoke doorset and surrounding joinery
ラグジュアリーな広いコンテンポラリースタイルのおしゃれな廊下 (白い壁、大理石の床、マルチカラーの床) の写真
ラグジュアリーな広いコンテンポラリースタイルのおしゃれな廊下 (白い壁、大理石の床、マルチカラーの床) の写真
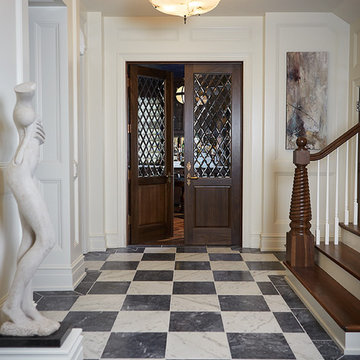
Builder: J. Peterson Homes
Interior Designer: Francesca Owens
Photographers: Ashley Avila Photography, Bill Hebert, & FulView
Capped by a picturesque double chimney and distinguished by its distinctive roof lines and patterned brick, stone and siding, Rookwood draws inspiration from Tudor and Shingle styles, two of the world’s most enduring architectural forms. Popular from about 1890 through 1940, Tudor is characterized by steeply pitched roofs, massive chimneys, tall narrow casement windows and decorative half-timbering. Shingle’s hallmarks include shingled walls, an asymmetrical façade, intersecting cross gables and extensive porches. A masterpiece of wood and stone, there is nothing ordinary about Rookwood, which combines the best of both worlds.
Once inside the foyer, the 3,500-square foot main level opens with a 27-foot central living room with natural fireplace. Nearby is a large kitchen featuring an extended island, hearth room and butler’s pantry with an adjacent formal dining space near the front of the house. Also featured is a sun room and spacious study, both perfect for relaxing, as well as two nearby garages that add up to almost 1,500 square foot of space. A large master suite with bath and walk-in closet which dominates the 2,700-square foot second level which also includes three additional family bedrooms, a convenient laundry and a flexible 580-square-foot bonus space. Downstairs, the lower level boasts approximately 1,000 more square feet of finished space, including a recreation room, guest suite and additional storage.
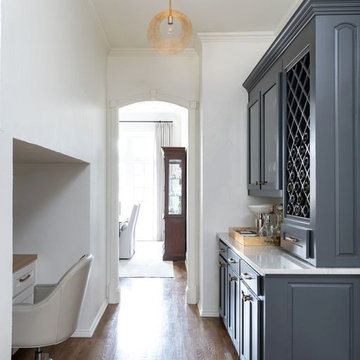
Prada Interiors, LLC
Hall area with nook or desk on one side under the stairs and home bar area for ample wine storage on the other side.
ダラスにあるラグジュアリーな小さなトランジショナルスタイルのおしゃれな廊下 (白い壁、淡色無垢フローリング、マルチカラーの床) の写真
ダラスにあるラグジュアリーな小さなトランジショナルスタイルのおしゃれな廊下 (白い壁、淡色無垢フローリング、マルチカラーの床) の写真
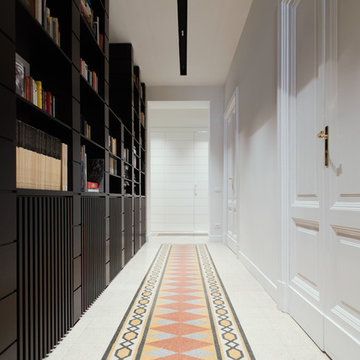
Un lungo 'tappeto' di piastrelle di graniglia recuperate da altri ambienti enfatizza la linearità della geometria dello spazio ed è messo in evidenza da una serie di corpi illuminanti nascosti in una stretta e continua rientranza nera del soffitto.
Una nuova libreria in legno laccato nero impreziosisce la parete di sinistra su cui affacciano le vecchie porte recuperate e ristrutturate dietro le quali trovano posto le camere dei ragazzi. Anche il disegno della libreria mira ad enfatizzare, in particolare con le modulari rientranze lineari ricavate nei montanti verticali, la linearità dell'ambiente. Sul fondo si apre uno spazio di distribuzione in cui le porte sono inserite in una boiserie che riprende i ricorsi orizzontali della libreria.
ラグジュアリーな廊下 (マルチカラーの床、赤い壁、白い壁、黄色い壁) の写真
1
