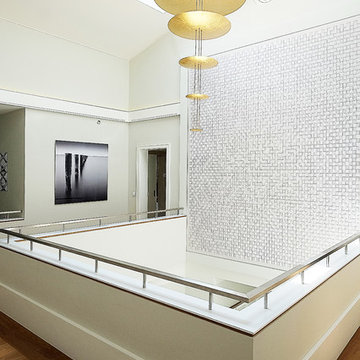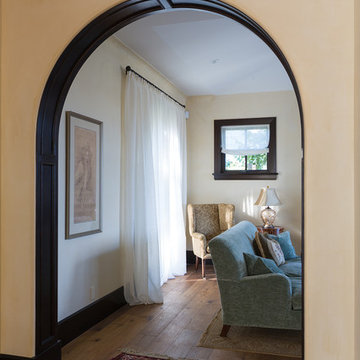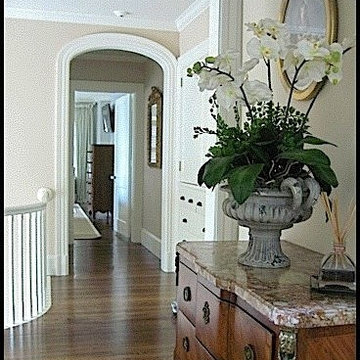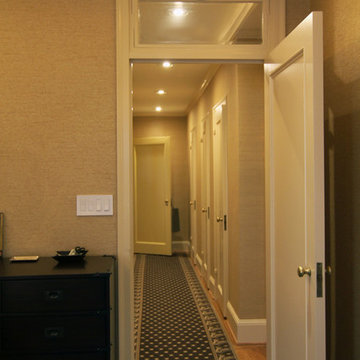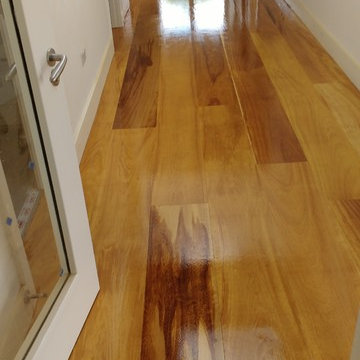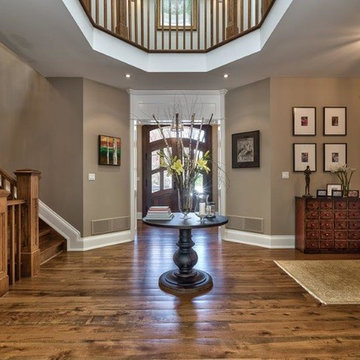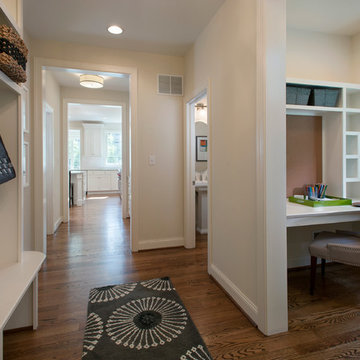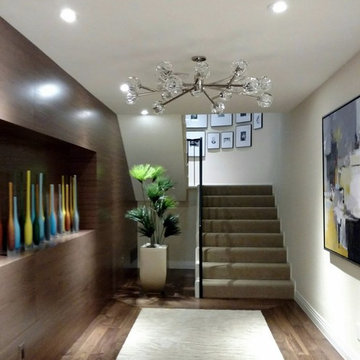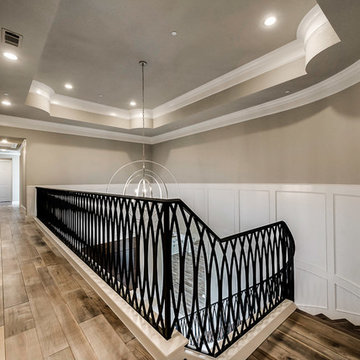ラグジュアリーな廊下 (無垢フローリング、ベージュの壁) の写真
絞り込み:
資材コスト
並び替え:今日の人気順
写真 161〜180 枚目(全 283 枚)
1/4
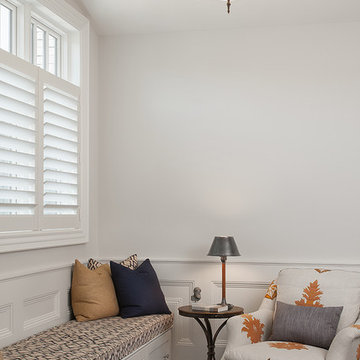
Builder: J. Peterson Homes
Interior Designer: Francesca Owens
Photographers: Ashley Avila Photography, Bill Hebert, & FulView
Capped by a picturesque double chimney and distinguished by its distinctive roof lines and patterned brick, stone and siding, Rookwood draws inspiration from Tudor and Shingle styles, two of the world’s most enduring architectural forms. Popular from about 1890 through 1940, Tudor is characterized by steeply pitched roofs, massive chimneys, tall narrow casement windows and decorative half-timbering. Shingle’s hallmarks include shingled walls, an asymmetrical façade, intersecting cross gables and extensive porches. A masterpiece of wood and stone, there is nothing ordinary about Rookwood, which combines the best of both worlds.
Once inside the foyer, the 3,500-square foot main level opens with a 27-foot central living room with natural fireplace. Nearby is a large kitchen featuring an extended island, hearth room and butler’s pantry with an adjacent formal dining space near the front of the house. Also featured is a sun room and spacious study, both perfect for relaxing, as well as two nearby garages that add up to almost 1,500 square foot of space. A large master suite with bath and walk-in closet which dominates the 2,700-square foot second level which also includes three additional family bedrooms, a convenient laundry and a flexible 580-square-foot bonus space. Downstairs, the lower level boasts approximately 1,000 more square feet of finished space, including a recreation room, guest suite and additional storage.
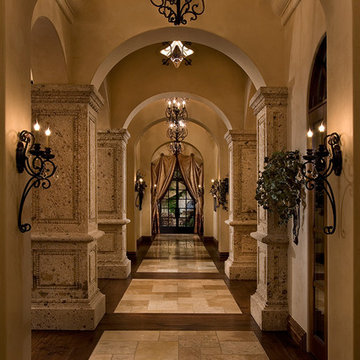
Luxury homes with custom pillars and columns by Fratantoni Interior Designers.
Follow us on Pinterest, Twitter, Facebook and Instagram for more inspirational photos!
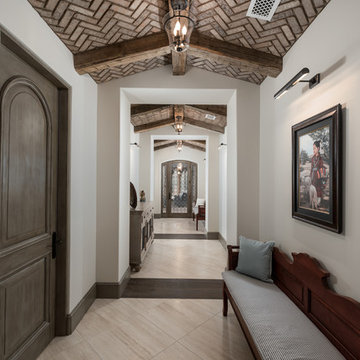
Elevating Park City Architecture for over 30 years, Fratantoni Design are the professionals behind this masterpiece! Consistently rated among the top Utah architectural design firms, we understand the importance of high end residential architecture and having custom home plans. We have the best Utah architects ready to assist with your family's dream home. See why we remain the top choice amongst celebrity architects.
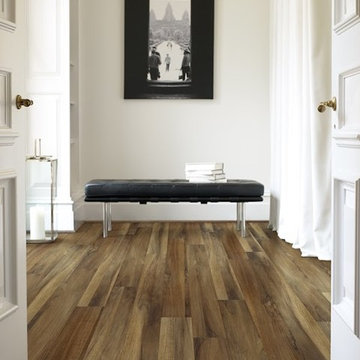
Kermans Flooring is one of the largest premier flooring stores in Indianapolis and is proud to offer flooring for every budget. Our grand showroom features wide selections of wood flooring, carpet, tile, resilient flooring and area rugs. We are conveniently located near Keystone Mall on the Northside of Indianapolis on 82nd Street.
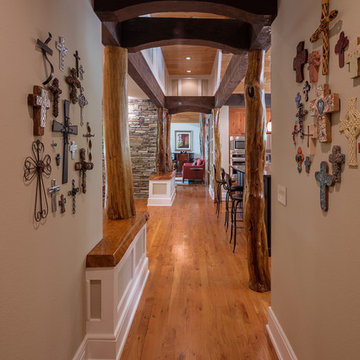
VPC Builders
シャーロットにあるラグジュアリーな中くらいなラスティックスタイルのおしゃれな廊下 (ベージュの壁、無垢フローリング、茶色い床) の写真
シャーロットにあるラグジュアリーな中くらいなラスティックスタイルのおしゃれな廊下 (ベージュの壁、無垢フローリング、茶色い床) の写真
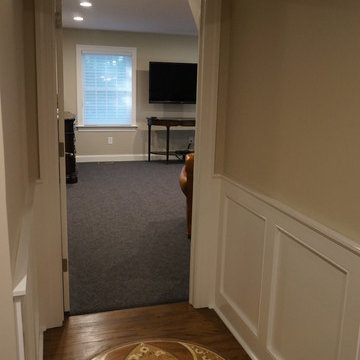
The renovation of this home in the Bucks County countryside updated numerous spaces throughout the house, but the highlight was this beautiful master suite. A custom inlaid medallion in the wood floor at the entryway leads to the master bedroom with a large window allowing plenty of natural light. The focal point of the bedroom is a gas fireplace with a unique petrified wood fireplace surround. Koch glass entry doors lead from the bedroom to both a walk in closet and the master bathroom. The bathroom design features a large shower with a built in seat, shelves, and a Dreamline shower door, plus a freestanding Victoria & Albert tub. The DuraSupreme vanity is framed by a tower cabinet and glass front wall cabinet. Afina lighted mirrors are perfect for getting ready, and the radiator towel warmer and underfloor heating provide a warm, soothing environment.
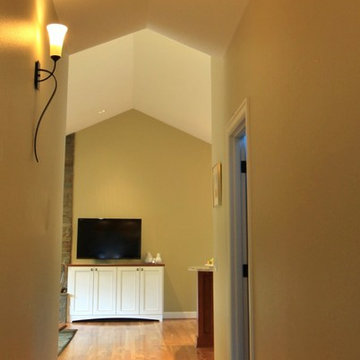
Hubbardton Forge wall sconces
Designer's Edge & Benson Images
ポートランドにあるラグジュアリーな中くらいなトラディショナルスタイルのおしゃれな廊下 (ベージュの壁、無垢フローリング) の写真
ポートランドにあるラグジュアリーな中くらいなトラディショナルスタイルのおしゃれな廊下 (ベージュの壁、無垢フローリング) の写真
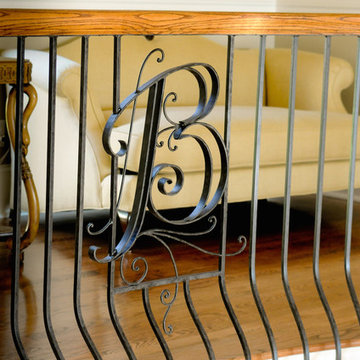
A hand forged element such as a monogram adds a personal touch to an elegant rail.
Photo: Kevin Johnson
ナッシュビルにあるラグジュアリーな広いトラディショナルスタイルのおしゃれな廊下 (ベージュの壁、無垢フローリング) の写真
ナッシュビルにあるラグジュアリーな広いトラディショナルスタイルのおしゃれな廊下 (ベージュの壁、無垢フローリング) の写真
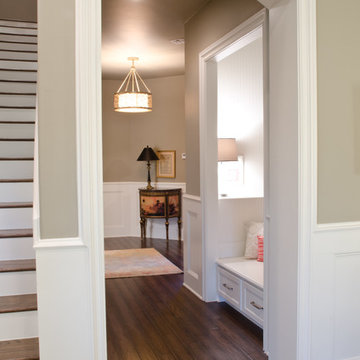
View down secondary hall to Garage and Guest Bedroom
オースティンにあるラグジュアリーな広いトラディショナルスタイルのおしゃれな廊下 (ベージュの壁、無垢フローリング) の写真
オースティンにあるラグジュアリーな広いトラディショナルスタイルのおしゃれな廊下 (ベージュの壁、無垢フローリング) の写真
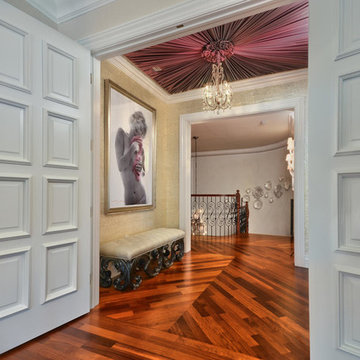
Soft earth tones mixed with luxurious touches created the ultimate entryway in this client's home. Deep woods, wrought iron, and beige marble create a warm welcoming, whereas the large crystal chandelier, silver-framed mirrors, and wall decor add the glamorous finishing touches.
Home located in Tampa, Florida. Designed by Florida-based interior design firm Crespo Design Group, who also serves Malibu, Tampa, New York City, the Caribbean, and other areas throughout the United States.
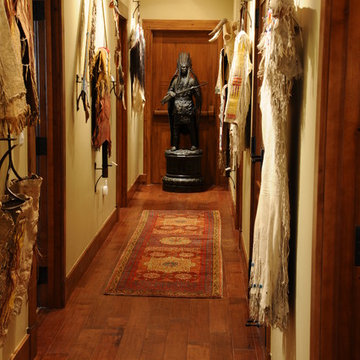
These iron wall pieces were custom designed to hang the Native American artwork.
デンバーにあるラグジュアリーな中くらいなサンタフェスタイルのおしゃれな廊下 (ベージュの壁、無垢フローリング) の写真
デンバーにあるラグジュアリーな中くらいなサンタフェスタイルのおしゃれな廊下 (ベージュの壁、無垢フローリング) の写真
ラグジュアリーな廊下 (無垢フローリング、ベージュの壁) の写真
9
