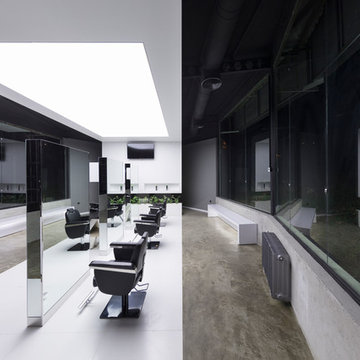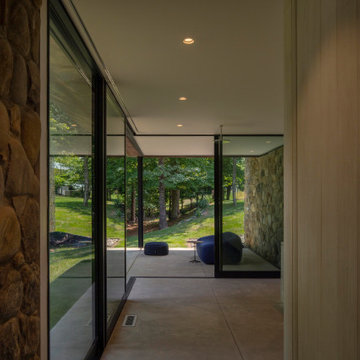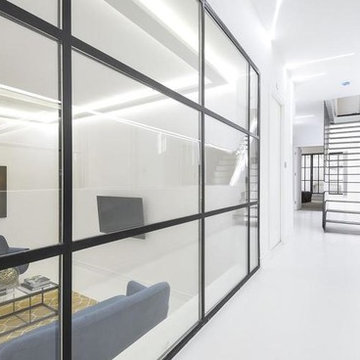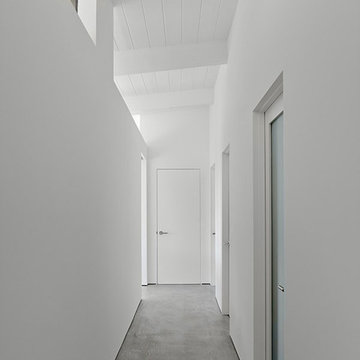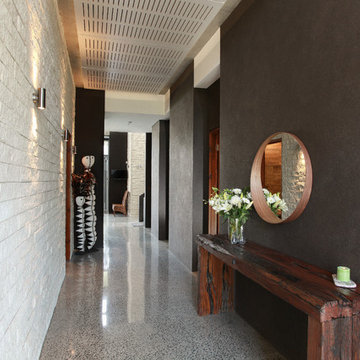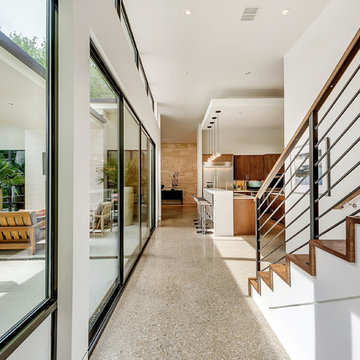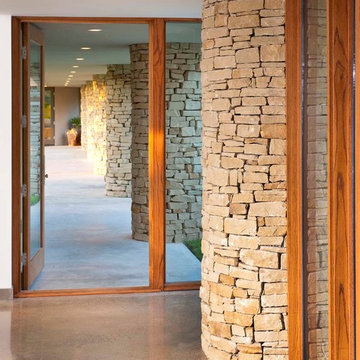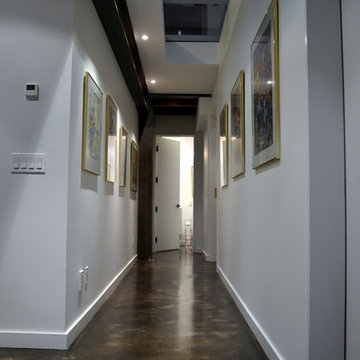ラグジュアリーな廊下 (コンクリートの床、ラミネートの床) の写真
絞り込み:
資材コスト
並び替え:今日の人気順
写真 61〜80 枚目(全 188 枚)
1/4
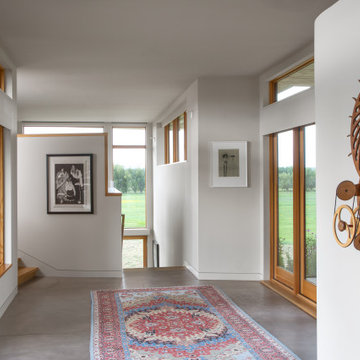
Emily Redfield Photography
デンバーにあるラグジュアリーな巨大なカントリー風のおしゃれな廊下 (白い壁、コンクリートの床、グレーの床) の写真
デンバーにあるラグジュアリーな巨大なカントリー風のおしゃれな廊下 (白い壁、コンクリートの床、グレーの床) の写真
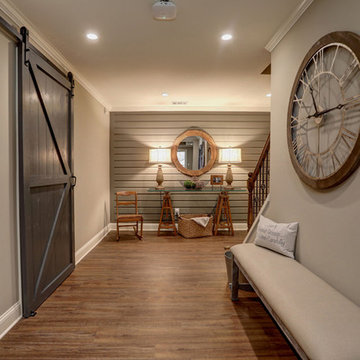
Cleve Harry Phtography
アトランタにあるラグジュアリーな広いラスティックスタイルのおしゃれな廊下 (グレーの壁、ラミネートの床、茶色い床) の写真
アトランタにあるラグジュアリーな広いラスティックスタイルのおしゃれな廊下 (グレーの壁、ラミネートの床、茶色い床) の写真
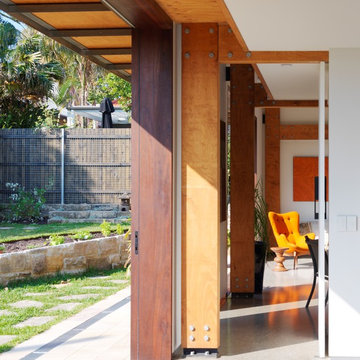
Nick Bowers Photography
シドニーにあるラグジュアリーな小さなモダンスタイルのおしゃれな廊下 (白い壁、コンクリートの床、グレーの床) の写真
シドニーにあるラグジュアリーな小さなモダンスタイルのおしゃれな廊下 (白い壁、コンクリートの床、グレーの床) の写真
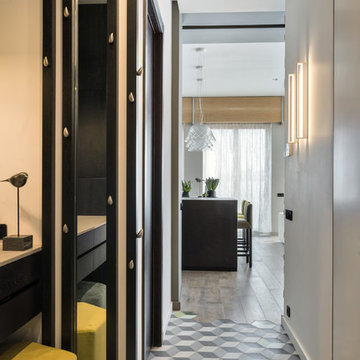
Мария Иринархова
モスクワにあるラグジュアリーな広いコンテンポラリースタイルのおしゃれな廊下 (白い壁、コンクリートの床、グレーの床) の写真
モスクワにあるラグジュアリーな広いコンテンポラリースタイルのおしゃれな廊下 (白い壁、コンクリートの床、グレーの床) の写真
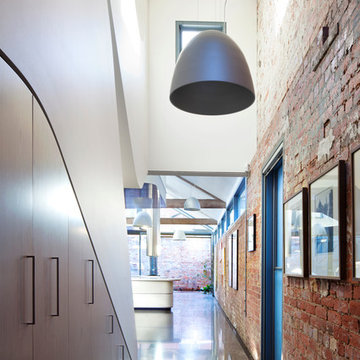
Hallway view.
Design: Andrew Simpson Architects
Project Team: Andrew Simpson, Owen West, Steve Hatzellis, Stephan Bekhor, Michael Barraclough, Eugene An
Completed: 2011
Photography: Christine Francis
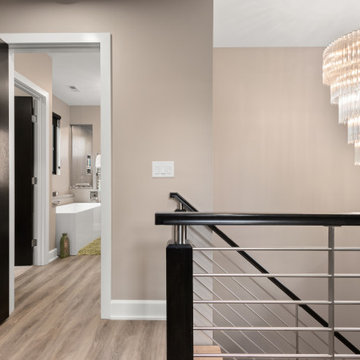
コロンバスにあるラグジュアリーな小さなコンテンポラリースタイルのおしゃれな廊下 (ベージュの壁、ラミネートの床、グレーの床) の写真
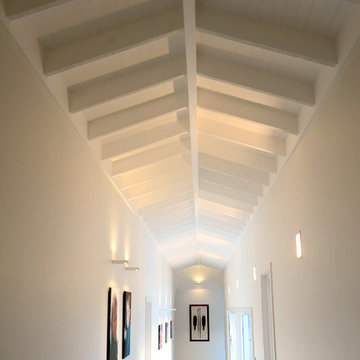
A Hamptons resort style house sprawled over 1700m2 of land. Construction included an indulgent master suite, dressing room and ensuite, 3 king size bedrooms with each having an ensuite. The entertaining area was pavilion style with a guest bedroom and bathroom. The resort style pool with a swim up star featured in the centre of the house and large outdoor entertaining areas. Resort style pool with a large beach area and swim up bar, landscaping throughout and fencing around the house.
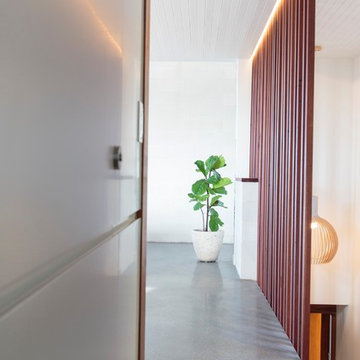
Edge Commercial Photography
ニューカッスルにあるラグジュアリーな中くらいなビーチスタイルのおしゃれな廊下 (白い壁、コンクリートの床、グレーの床) の写真
ニューカッスルにあるラグジュアリーな中くらいなビーチスタイルのおしゃれな廊下 (白い壁、コンクリートの床、グレーの床) の写真
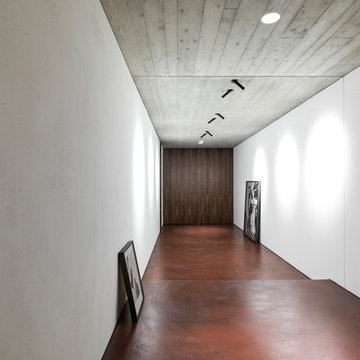
Ph ©Ezio Manciucca
他の地域にあるラグジュアリーな広いコンテンポラリースタイルのおしゃれな廊下 (コンクリートの床、赤い床) の写真
他の地域にあるラグジュアリーな広いコンテンポラリースタイルのおしゃれな廊下 (コンクリートの床、赤い床) の写真

The proposal analyzes the site as a series of existing flows or “routes” across the landscape. The negotiation of both constructed and natural systems establishes the logic of the site plan and the orientation and organization of the new home. Conceptually, the project becomes a highly choreographed knot at the center of these routes, drawing strands in, engaging them with others, and propelling them back out again. The project’s intent is to capture and harness the physical and ephemeral sense of these latent natural movements as a way to promote in the architecture the wanderlust the surrounding landscape inspires. At heart, the client’s initial family agenda--a home as antidote to the city and basecamp for exploration--establishes the ethos and design objectives of the work.
Photography - Bruce Damonte
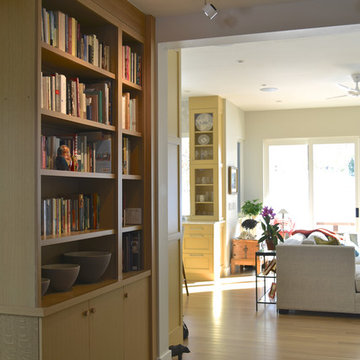
The rift cut oak cabinetry repeats the rift oak floors in the family room and kitchen. The colorful concrete tile floors are by Popham Tile. Rooms flow together by space planning but also by color palette and material choice.
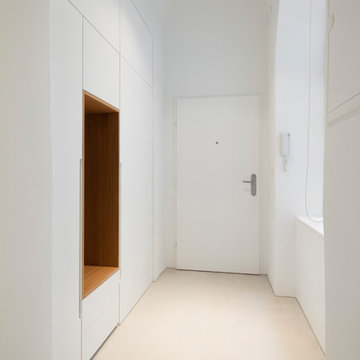
Sanierung #Wohnungsumbau #Mini-Loft #Wohnküche #Einbaumöbel #maßgefertigt #sichtbares Mauerwerk #beschichteter Estrich #Fotos Christoph Panzer
他の地域にあるラグジュアリーな中くらいなモダンスタイルのおしゃれな廊下 (白い壁、コンクリートの床、ベージュの床) の写真
他の地域にあるラグジュアリーな中くらいなモダンスタイルのおしゃれな廊下 (白い壁、コンクリートの床、ベージュの床) の写真
ラグジュアリーな廊下 (コンクリートの床、ラミネートの床) の写真
4
