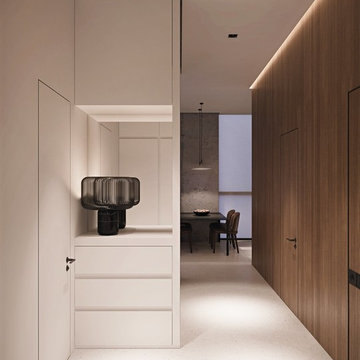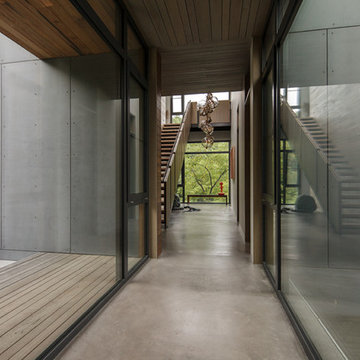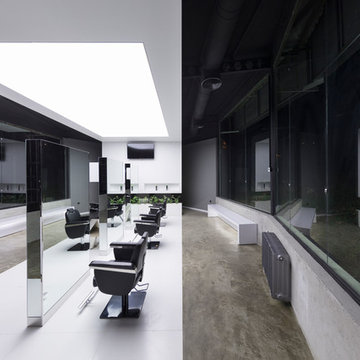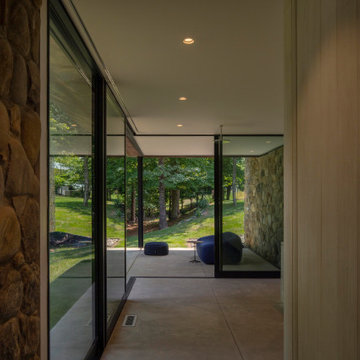ラグジュアリーなモダンスタイルの廊下 (コンクリートの床、ラミネートの床) の写真
絞り込み:
資材コスト
並び替え:今日の人気順
写真 1〜20 枚目(全 39 枚)
1/5

dalla giorno vista del corridoio verso zona notte.
Nella pannellatura della boiserie a tutta altezza è nascosta una porta a bilico che separa gli ambienti.
Pavimento zona ingresso, cucina e corridoio in resina

The service entry, with boot storage and sink set into the upper floor. Photo by Emma Cross
メルボルンにあるラグジュアリーな小さなモダンスタイルのおしゃれな廊下 (黄色い壁、コンクリートの床) の写真
メルボルンにあるラグジュアリーな小さなモダンスタイルのおしゃれな廊下 (黄色い壁、コンクリートの床) の写真

マイアミにあるラグジュアリーな小さなモダンスタイルのおしゃれな廊下 (黒い壁、黒い天井、コンクリートの床、グレーの床、折り上げ天井、壁紙) の写真
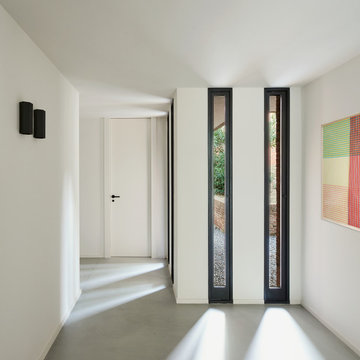
Arquitectos en Barcelona Rardo Architects in Barcelona and Sitges
バルセロナにあるラグジュアリーな広いモダンスタイルのおしゃれな廊下 (ベージュの壁、コンクリートの床、グレーの床) の写真
バルセロナにあるラグジュアリーな広いモダンスタイルのおしゃれな廊下 (ベージュの壁、コンクリートの床、グレーの床) の写真

Mudroom/hallway for accessing the pool and powder room.
サンフランシスコにあるラグジュアリーな広いモダンスタイルのおしゃれな廊下 (白い壁、コンクリートの床、グレーの床、三角天井) の写真
サンフランシスコにあるラグジュアリーな広いモダンスタイルのおしゃれな廊下 (白い壁、コンクリートの床、グレーの床、三角天井) の写真
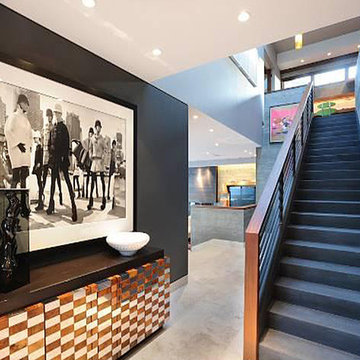
This home features concrete interior and exterior walls, giving it a chic modern look. The Interior concrete walls were given a wood texture giving it a one of a kind look.
We are responsible for all concrete work seen. This includes the entire concrete structure of the home, including the interior walls, stairs and fire places. We are also responsible for the structural concrete and the installation of custom concrete caissons into bed rock to ensure a solid foundation as this home sits over the water. All interior furnishing was done by a professional after we completed the construction of the home.
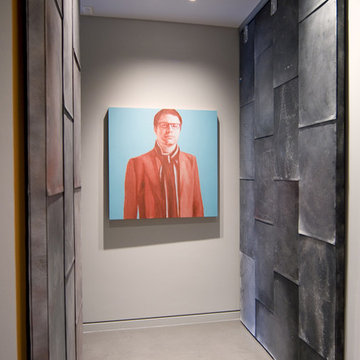
Photo by: Chad Falkenberg
A bachelor pad Bruce Wayne would approve of, this 1,000 square-foot Yaletown property belonging to a successful inventor-entrepreneur was to be soiree central for the 2010 Vancouver Olympics. A concept juxtaposing rawness with sophistication was agreed on, morphing what was an average two bedroom in its previous life to a loft with concrete floors and brick walls revealed and complemented with gloss, walnut, chrome and Corian. All the manly bells and whistle are built-in too, including Control4 smart home automation, custom beer trough and acoustical features to prevent party noise from reaching the neighbours.
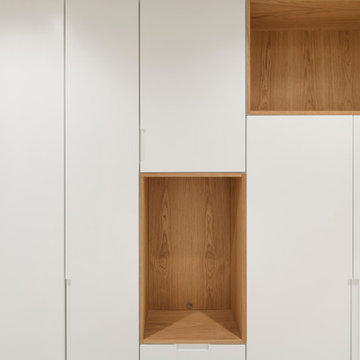
Sanierung #Wohnungsumbau #Mini-Loft #Wohnküche #Einbaumöbel #maßgefertigt #sichtbares Mauerwerk #beschichteter Estrich #Fotos Christoph Panzer
他の地域にあるラグジュアリーな中くらいなモダンスタイルのおしゃれな廊下 (白い壁、コンクリートの床、ベージュの床) の写真
他の地域にあるラグジュアリーな中くらいなモダンスタイルのおしゃれな廊下 (白い壁、コンクリートの床、ベージュの床) の写真
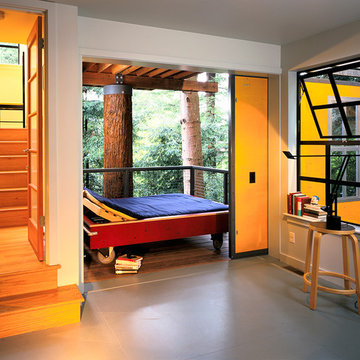
Sleeping porch with rolling bed
Photograph © Richard Barnes
サンフランシスコにあるラグジュアリーな中くらいなモダンスタイルのおしゃれな廊下 (白い壁、コンクリートの床) の写真
サンフランシスコにあるラグジュアリーな中くらいなモダンスタイルのおしゃれな廊下 (白い壁、コンクリートの床) の写真
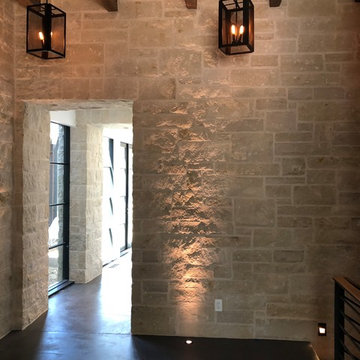
This Beautiful Farm House Modern brags of a standing seam roof, with Cedar, Steel I Beams, and Lime stone on the exterior. The interior has beautiful concrete floors throughout, with up lighting. The ceiling is a Cedar T&G, with accents of exposed beams
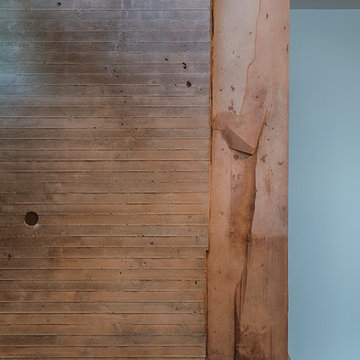
Fu-Tung Cheng, CHENG Design
• Close-up Interior Shot of Concrete Wall Detail in Tiburon House
Tiburon House is Cheng Design's eighth custom home project. The topography of the site for Bluff House was a rift cut into the hillside, which inspired the design concept of an ascent up a narrow canyon path. Two main wings comprise a “T” floor plan; the first includes a two-story family living wing with office, children’s rooms and baths, and Master bedroom suite. The second wing features the living room, media room, kitchen and dining space that open to a rewarding 180-degree panorama of the San Francisco Bay, the iconic Golden Gate Bridge, and Belvedere Island.
Photography: Tim Maloney
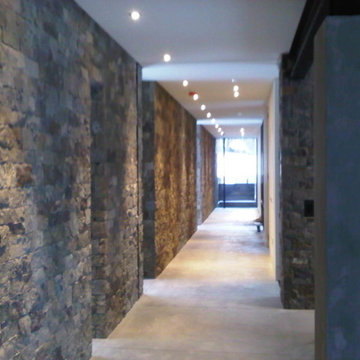
Gallery/Hall towards east master wing.
デンバーにあるラグジュアリーな巨大なモダンスタイルのおしゃれな廊下 (茶色い壁、コンクリートの床) の写真
デンバーにあるラグジュアリーな巨大なモダンスタイルのおしゃれな廊下 (茶色い壁、コンクリートの床) の写真
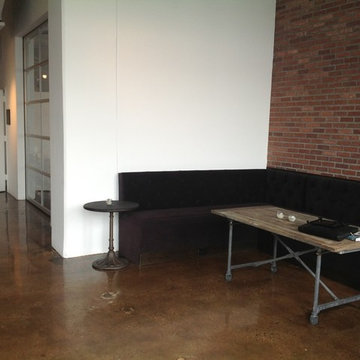
10,000 SF Photo Studio build-out with new layout and finishes, custom fabricated complete kitchen, custom fabricated bar area, custom fabricated doors, new lighting, new bathrooms, numerous custom build Cyclorama wall systems and new epoxy finish floors.
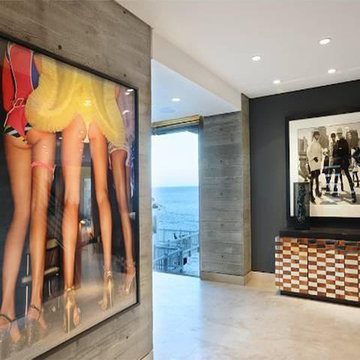
This home features concrete interior and exterior walls, giving it a chic modern look. The Interior concrete walls were given a wood texture giving it a one of a kind look.
We are responsible for all concrete work seen. This includes the entire concrete structure of the home, including the interior walls, stairs and fire places. We are also responsible for the structural concrete and the installation of custom concrete caissons into bed rock to ensure a solid foundation as this home sits over the water. All interior furnishing was done by a professional after we completed the construction of the home.
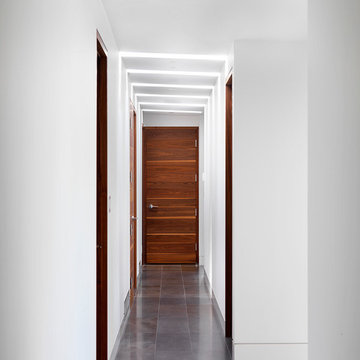
Martin Tessler Photography
バンクーバーにあるラグジュアリーな広いモダンスタイルのおしゃれな廊下 (白い壁、コンクリートの床) の写真
バンクーバーにあるラグジュアリーな広いモダンスタイルのおしゃれな廊下 (白い壁、コンクリートの床) の写真
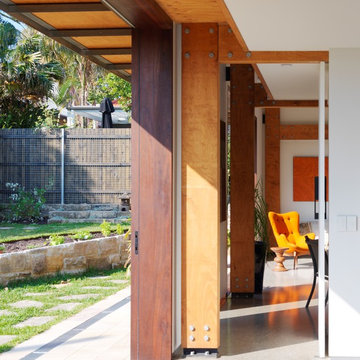
Nick Bowers Photography
シドニーにあるラグジュアリーな小さなモダンスタイルのおしゃれな廊下 (白い壁、コンクリートの床、グレーの床) の写真
シドニーにあるラグジュアリーな小さなモダンスタイルのおしゃれな廊下 (白い壁、コンクリートの床、グレーの床) の写真
ラグジュアリーなモダンスタイルの廊下 (コンクリートの床、ラミネートの床) の写真
1
