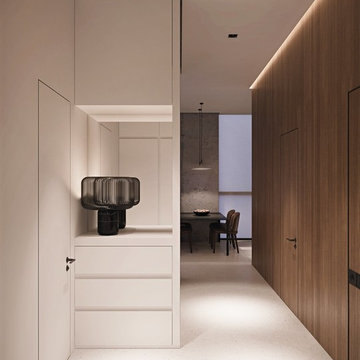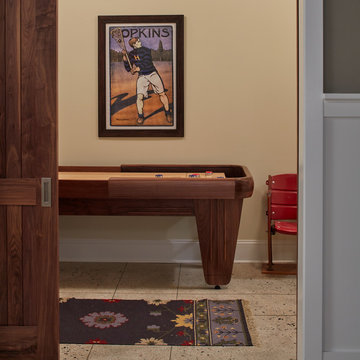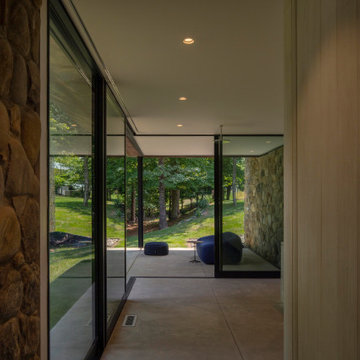ラグジュアリーなブラウンの廊下 (コンクリートの床、ラミネートの床) の写真
絞り込み:
資材コスト
並び替え:今日の人気順
写真 1〜20 枚目(全 45 枚)
1/5

dalla giorno vista del corridoio verso zona notte.
Nella pannellatura della boiserie a tutta altezza è nascosta una porta a bilico che separa gli ambienti.
Pavimento zona ingresso, cucina e corridoio in resina

The service entry, with boot storage and sink set into the upper floor. Photo by Emma Cross
メルボルンにあるラグジュアリーな小さなモダンスタイルのおしゃれな廊下 (黄色い壁、コンクリートの床) の写真
メルボルンにあるラグジュアリーな小さなモダンスタイルのおしゃれな廊下 (黄色い壁、コンクリートの床) の写真
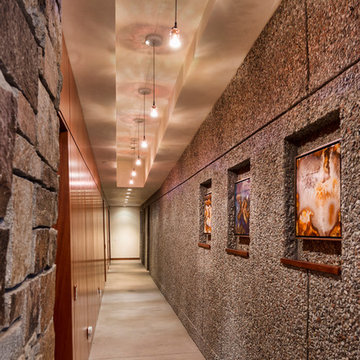
デンバーにあるラグジュアリーな巨大なコンテンポラリースタイルのおしゃれな廊下 (茶色い壁、コンクリートの床、グレーの床) の写真
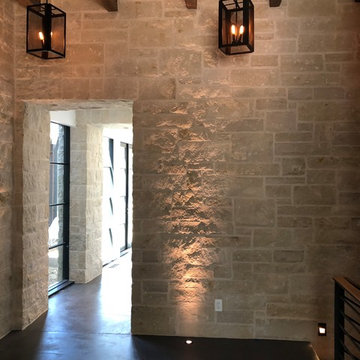
This Beautiful Farm House Modern brags of a standing seam roof, with Cedar, Steel I Beams, and Lime stone on the exterior. The interior has beautiful concrete floors throughout, with up lighting. The ceiling is a Cedar T&G, with accents of exposed beams
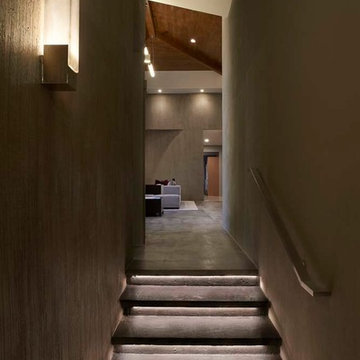
This was a 1940’s mid century modern home that was in dire need of a facelift. The brick floor was in bad shape and there was a large brick bird cage in the entrance of the home that I knew would be the first to go. With the new modern inspiration for the home and my clients love of cement floors we headed down the difficult path of finding a artisan that would take on the task of refinishing the floor. We could not demolish the floor and it was 1.5” off from one side to the other. With several applications and complete determination the original vision for the space was achieved. The process was not stress free but the outcome amazing!
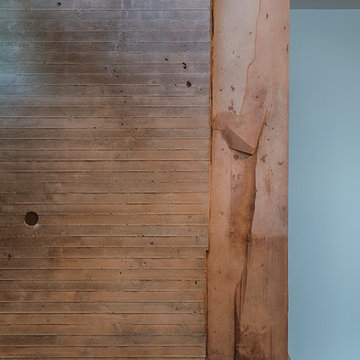
Fu-Tung Cheng, CHENG Design
• Close-up Interior Shot of Concrete Wall Detail in Tiburon House
Tiburon House is Cheng Design's eighth custom home project. The topography of the site for Bluff House was a rift cut into the hillside, which inspired the design concept of an ascent up a narrow canyon path. Two main wings comprise a “T” floor plan; the first includes a two-story family living wing with office, children’s rooms and baths, and Master bedroom suite. The second wing features the living room, media room, kitchen and dining space that open to a rewarding 180-degree panorama of the San Francisco Bay, the iconic Golden Gate Bridge, and Belvedere Island.
Photography: Tim Maloney
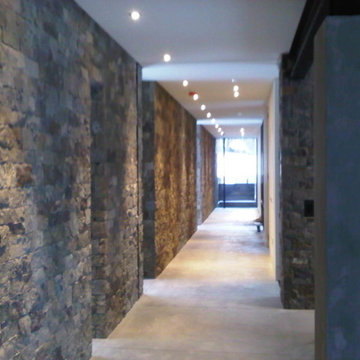
Gallery/Hall towards east master wing.
デンバーにあるラグジュアリーな巨大なモダンスタイルのおしゃれな廊下 (茶色い壁、コンクリートの床) の写真
デンバーにあるラグジュアリーな巨大なモダンスタイルのおしゃれな廊下 (茶色い壁、コンクリートの床) の写真
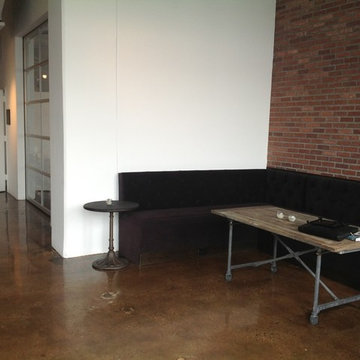
10,000 SF Photo Studio build-out with new layout and finishes, custom fabricated complete kitchen, custom fabricated bar area, custom fabricated doors, new lighting, new bathrooms, numerous custom build Cyclorama wall systems and new epoxy finish floors.
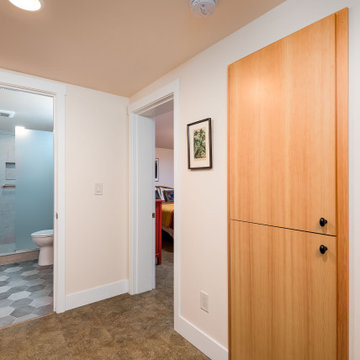
This 2 story home was originally built in 1952 on a tree covered hillside. Our company transformed this little shack into a luxurious home with a million dollar view by adding high ceilings, wall of glass facing the south providing natural light all year round, and designing an open living concept. The home has a built-in gas fireplace with tile surround, custom IKEA kitchen with quartz countertop, bamboo hardwood flooring, two story cedar deck with cable railing, master suite with walk-through closet, two laundry rooms, 2.5 bathrooms, office space, and mechanical room.
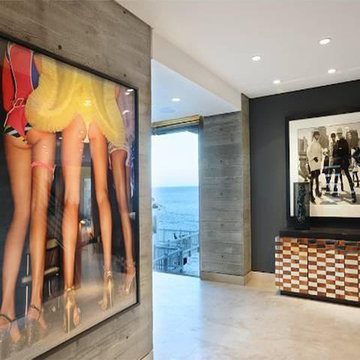
This home features concrete interior and exterior walls, giving it a chic modern look. The Interior concrete walls were given a wood texture giving it a one of a kind look.
We are responsible for all concrete work seen. This includes the entire concrete structure of the home, including the interior walls, stairs and fire places. We are also responsible for the structural concrete and the installation of custom concrete caissons into bed rock to ensure a solid foundation as this home sits over the water. All interior furnishing was done by a professional after we completed the construction of the home.
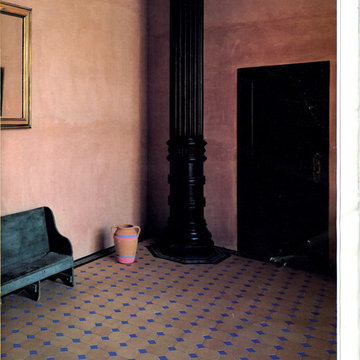
The Front entrance hall we had plastered with pale pink tint. and we went to England to order special 12x12inch concrete tiles, It was quite magnificent.
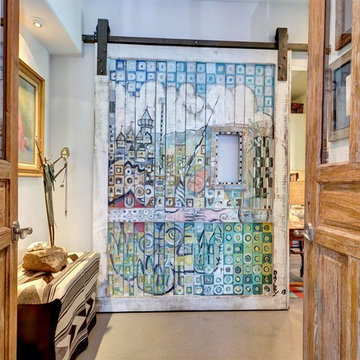
John Siemering Homes. Custom Home Builder in Austin, TX
オースティンにあるラグジュアリーな中くらいなエクレクティックスタイルのおしゃれな廊下 (白い壁、コンクリートの床、グレーの床) の写真
オースティンにあるラグジュアリーな中くらいなエクレクティックスタイルのおしゃれな廊下 (白い壁、コンクリートの床、グレーの床) の写真
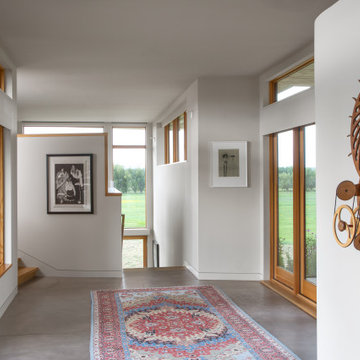
Emily Redfield Photography
デンバーにあるラグジュアリーな巨大なカントリー風のおしゃれな廊下 (白い壁、コンクリートの床、グレーの床) の写真
デンバーにあるラグジュアリーな巨大なカントリー風のおしゃれな廊下 (白い壁、コンクリートの床、グレーの床) の写真
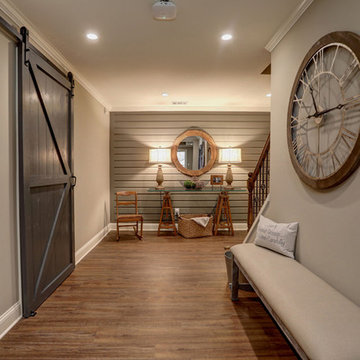
Cleve Harry Phtography
アトランタにあるラグジュアリーな広いラスティックスタイルのおしゃれな廊下 (グレーの壁、ラミネートの床、茶色い床) の写真
アトランタにあるラグジュアリーな広いラスティックスタイルのおしゃれな廊下 (グレーの壁、ラミネートの床、茶色い床) の写真
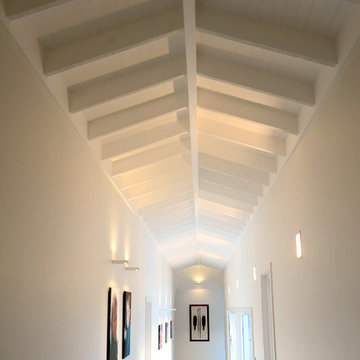
A Hamptons resort style house sprawled over 1700m2 of land. Construction included an indulgent master suite, dressing room and ensuite, 3 king size bedrooms with each having an ensuite. The entertaining area was pavilion style with a guest bedroom and bathroom. The resort style pool with a swim up star featured in the centre of the house and large outdoor entertaining areas. Resort style pool with a large beach area and swim up bar, landscaping throughout and fencing around the house.
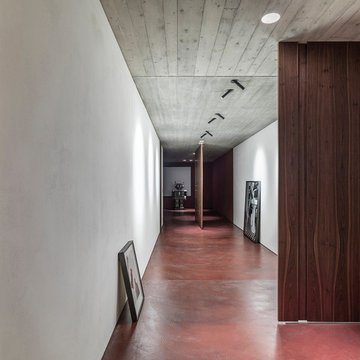
Ph ©Ezio Manciucca
他の地域にあるラグジュアリーな広いコンテンポラリースタイルのおしゃれな廊下 (コンクリートの床、赤い床) の写真
他の地域にあるラグジュアリーな広いコンテンポラリースタイルのおしゃれな廊下 (コンクリートの床、赤い床) の写真
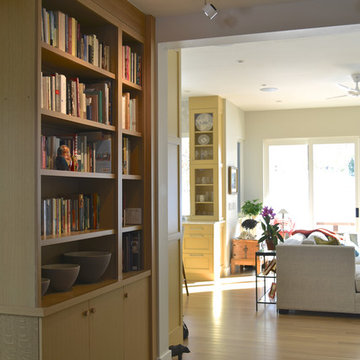
The rift cut oak cabinetry repeats the rift oak floors in the family room and kitchen. The colorful concrete tile floors are by Popham Tile. Rooms flow together by space planning but also by color palette and material choice.
ラグジュアリーなブラウンの廊下 (コンクリートの床、ラミネートの床) の写真
1
