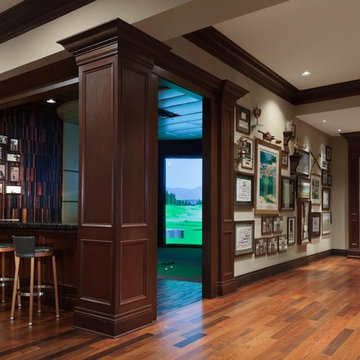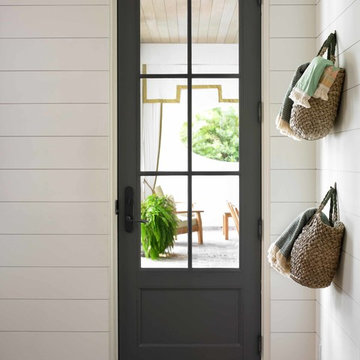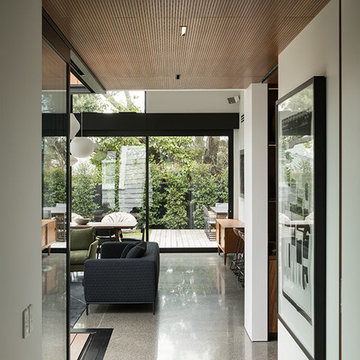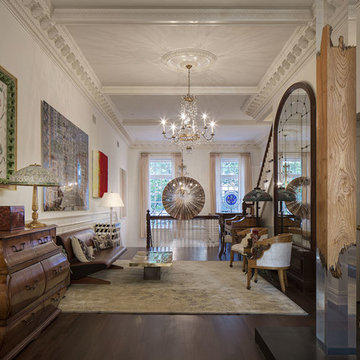ラグジュアリーな廊下 (竹フローリング、コンクリートの床、濃色無垢フローリング) の写真
絞り込み:
資材コスト
並び替え:今日の人気順
写真 1〜20 枚目(全 1,093 枚)
1/5
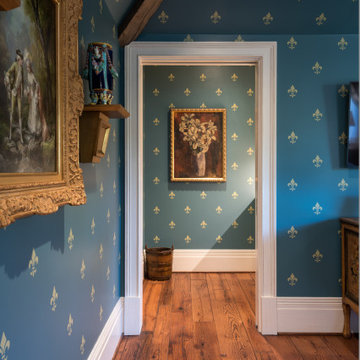
Off the bedroom is a kitchenette, so you don't have to hurry downstairs in the morning...or ever.
ヒューストンにあるラグジュアリーな中くらいなトラディショナルスタイルのおしゃれな廊下 (青い壁、濃色無垢フローリング、茶色い床、表し梁) の写真
ヒューストンにあるラグジュアリーな中くらいなトラディショナルスタイルのおしゃれな廊下 (青い壁、濃色無垢フローリング、茶色い床、表し梁) の写真
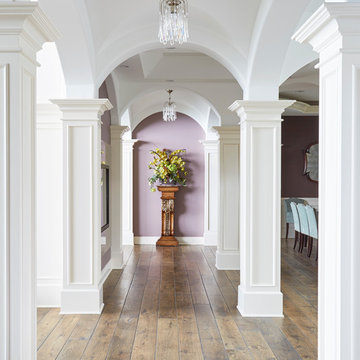
Intersecting arches, groin vault ceiling, and hand-scraped oak flooring. Photo by Mike Kaskel.
シカゴにあるラグジュアリーな広いトラディショナルスタイルのおしゃれな廊下 (濃色無垢フローリング、茶色い床、白い壁) の写真
シカゴにあるラグジュアリーな広いトラディショナルスタイルのおしゃれな廊下 (濃色無垢フローリング、茶色い床、白い壁) の写真
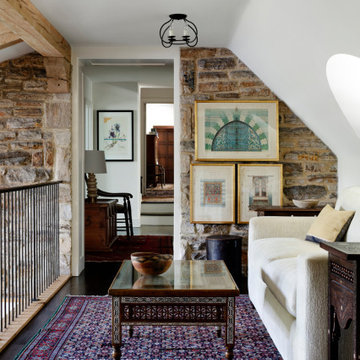
The focal point of this hallway is a stone gallery wall. Kimmel Studio Architects loves to create texture with real materials.
ボルチモアにあるラグジュアリーな小さなトラディショナルスタイルのおしゃれな廊下 (ベージュの壁、濃色無垢フローリング、茶色い床) の写真
ボルチモアにあるラグジュアリーな小さなトラディショナルスタイルのおしゃれな廊下 (ベージュの壁、濃色無垢フローリング、茶色い床) の写真
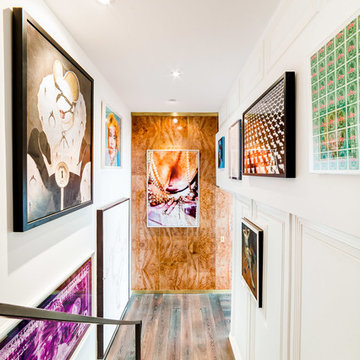
Hallway with hidden door behind artwork
ロサンゼルスにあるラグジュアリーな広いエクレクティックスタイルのおしゃれな廊下 (白い壁、濃色無垢フローリング) の写真
ロサンゼルスにあるラグジュアリーな広いエクレクティックスタイルのおしゃれな廊下 (白い壁、濃色無垢フローリング) の写真
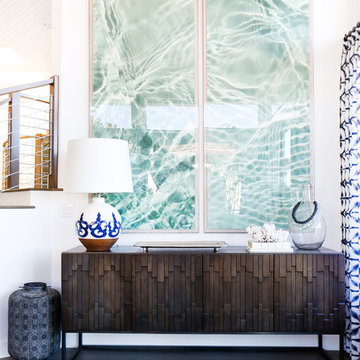
AFTER: DINING ROOM | Custom wood detailing console with two oversized water prints above | Renovations + Design by Blackband Design | Photography by Tessa Neustadt
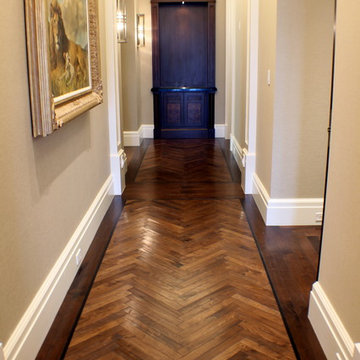
This walnut herringbone pattern 'carpet' defined with a deep ebony inlay and painstakingly oiled and burnished to a rich patina commands the expansive hallway.
Photo: Michael Price

Large X rolling door - light chestnut
ナッシュビルにあるラグジュアリーな広いラスティックスタイルのおしゃれな廊下 (茶色い壁、濃色無垢フローリング) の写真
ナッシュビルにあるラグジュアリーな広いラスティックスタイルのおしゃれな廊下 (茶色い壁、濃色無垢フローリング) の写真
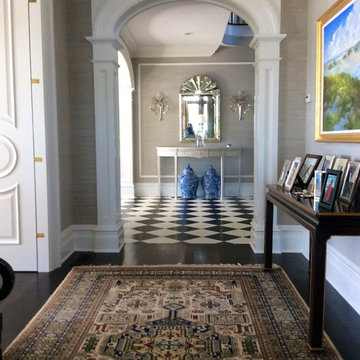
Photography by Keith Scott Morton
From grand estates, to exquisite country homes, to whole house renovations, the quality and attention to detail of a "Significant Homes" custom home is immediately apparent. Full time on-site supervision, a dedicated office staff and hand picked professional craftsmen are the team that take you from groundbreaking to occupancy. Every "Significant Homes" project represents 45 years of luxury homebuilding experience, and a commitment to quality widely recognized by architects, the press and, most of all....thoroughly satisfied homeowners. Our projects have been published in Architectural Digest 6 times along with many other publications and books. Though the lion share of our work has been in Fairfield and Westchester counties, we have built homes in Palm Beach, Aspen, Maine, Nantucket and Long Island.

Second floor vestibule is open to dining room below and features a double height limestone split face wall, twin chandeliers, beams, and skylights.
ロサンゼルスにあるラグジュアリーな広い地中海スタイルのおしゃれな廊下 (白い壁、濃色無垢フローリング、茶色い床、三角天井) の写真
ロサンゼルスにあるラグジュアリーな広い地中海スタイルのおしゃれな廊下 (白い壁、濃色無垢フローリング、茶色い床、三角天井) の写真
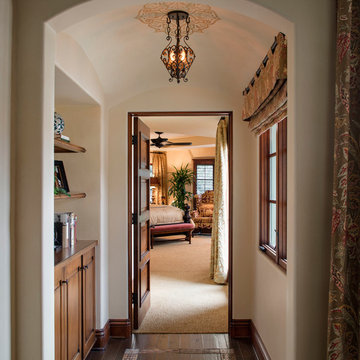
Hallway to master bedroom. Note the wood floor with inset stone tile border. The ceiling was arched to match the entry arch and give height to the small space making it a special passage to the master bedroom.
Decorative ceiling stencil by Irma Shaw Designs.
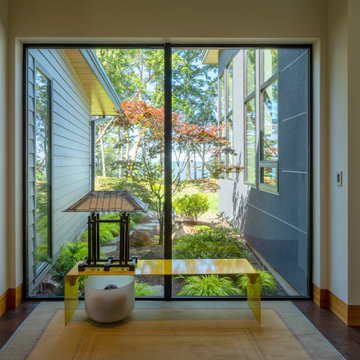
Transition hall from guest wing to main house.
シアトルにあるラグジュアリーな中くらいなモダンスタイルのおしゃれな廊下 (白い壁、濃色無垢フローリング、茶色い床) の写真
シアトルにあるラグジュアリーな中くらいなモダンスタイルのおしゃれな廊下 (白い壁、濃色無垢フローリング、茶色い床) の写真
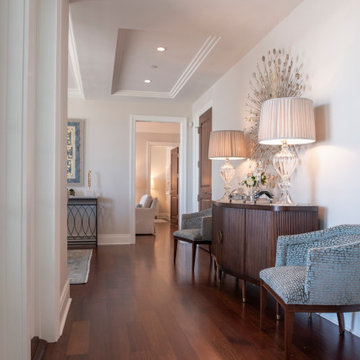
チャールストンにあるラグジュアリーな中くらいなトランジショナルスタイルのおしゃれな廊下 (ベージュの壁、濃色無垢フローリング、茶色い床、ベージュの天井) の写真
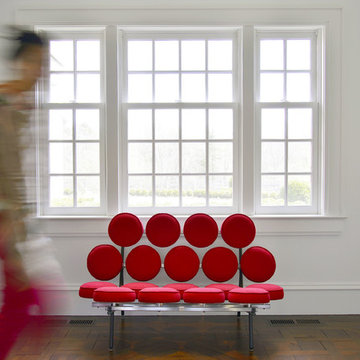
Architecture as a Backdrop for Living™
©2015 Carol Kurth Architecture, PC
www.carolkurtharchitects.com (914) 234-2595 | Bedford, NY Photography by Peter Krupenye
Construction by Legacy Construction Northeast
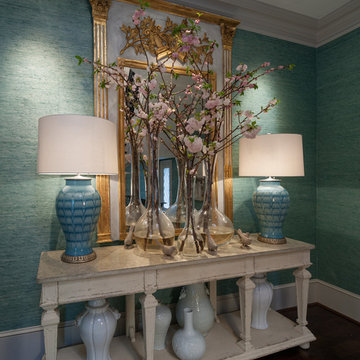
James Lockhart photography
アトランタにあるラグジュアリーな中くらいなトラディショナルスタイルのおしゃれな廊下 (青い壁、濃色無垢フローリング) の写真
アトランタにあるラグジュアリーな中くらいなトラディショナルスタイルのおしゃれな廊下 (青い壁、濃色無垢フローリング) の写真

Designed by Pinnacle Architectural Studio
ラスベガスにあるラグジュアリーな巨大な地中海スタイルのおしゃれな廊下 (ベージュの壁、濃色無垢フローリング、茶色い床、三角天井) の写真
ラスベガスにあるラグジュアリーな巨大な地中海スタイルのおしゃれな廊下 (ベージュの壁、濃色無垢フローリング、茶色い床、三角天井) の写真
ラグジュアリーな廊下 (竹フローリング、コンクリートの床、濃色無垢フローリング) の写真
1
