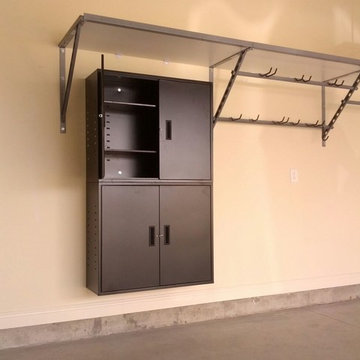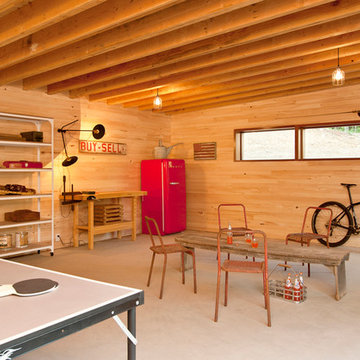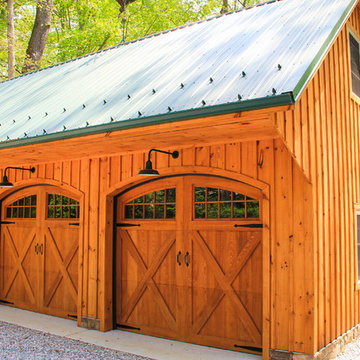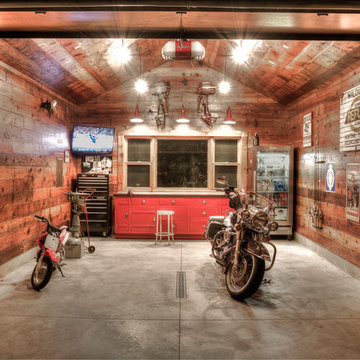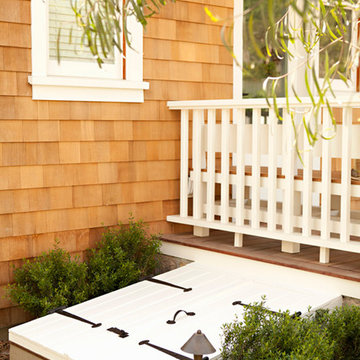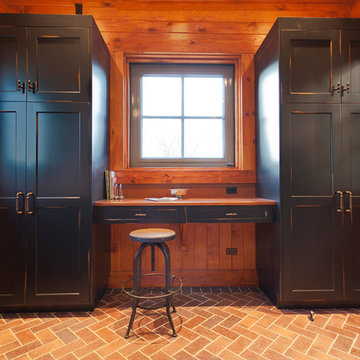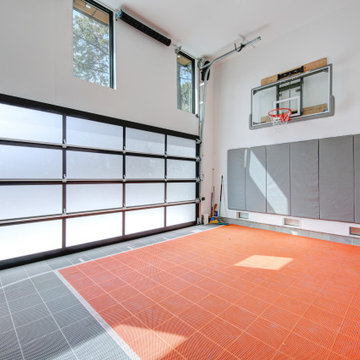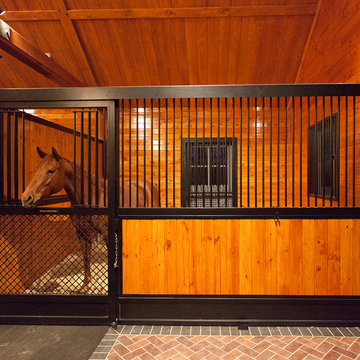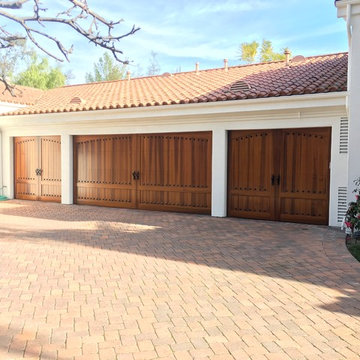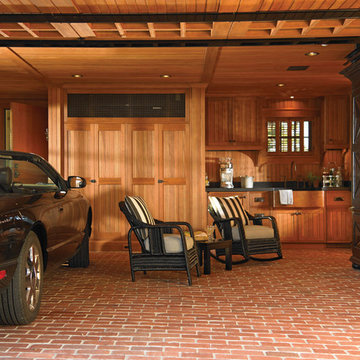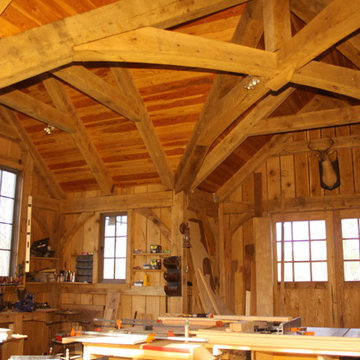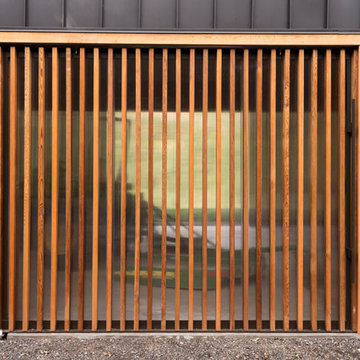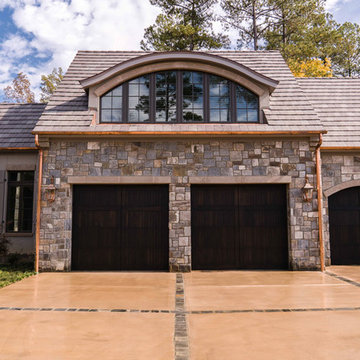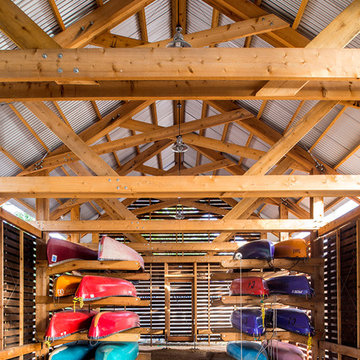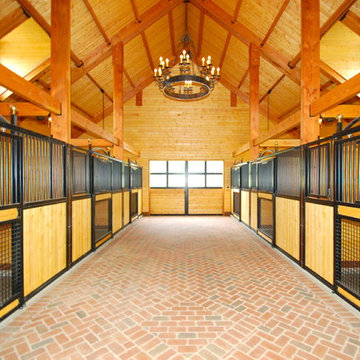絞り込み:
資材コスト
並び替え:今日の人気順
写真 81〜100 枚目(全 1,357 枚)
1/2
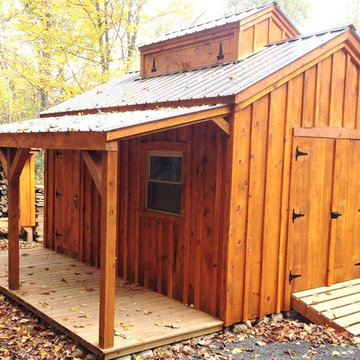
via our website ~ 280 square feet of usable space with 6’0” Jamaica Cottage Shop built double doors ~ large enough to fit your riding lawn mower, snowmobile, snow blower, lawn furniture, and ATVs. This building can be used as a garage ~ the floor system can handle a small to mid-size car or tractor. The open floor plan allows for a great workshop space or can be split up and be used as a cabin. Photos may depict client modifications.
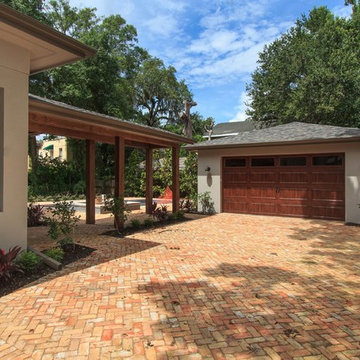
This photo features the detached two car garage and the herringbone patterned brick driveway.
オーランドにある高級な広いトランジショナルスタイルのおしゃれなガレージ (2台用) の写真
オーランドにある高級な広いトランジショナルスタイルのおしゃれなガレージ (2台用) の写真
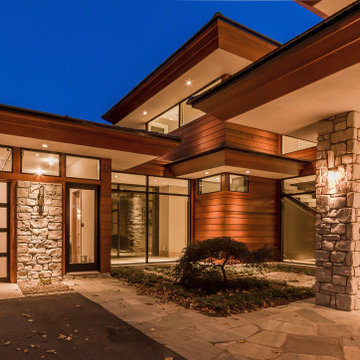
This modern waterfront home was built for today’s contemporary lifestyle with the comfort of a family cottage. Walloon Lake Residence is a stunning three-story waterfront home with beautiful proportions and extreme attention to detail to give both timelessness and character. Horizontal wood siding wraps the perimeter and is broken up by floor-to-ceiling windows and moments of natural stone veneer.
The exterior features graceful stone pillars and a glass door entrance that lead into a large living room, dining room, home bar, and kitchen perfect for entertaining. With walls of large windows throughout, the design makes the most of the lakefront views. A large screened porch and expansive platform patio provide space for lounging and grilling.
Inside, the wooden slat decorative ceiling in the living room draws your eye upwards. The linear fireplace surround and hearth are the focal point on the main level. The home bar serves as a gathering place between the living room and kitchen. A large island with seating for five anchors the open concept kitchen and dining room. The strikingly modern range hood and custom slab kitchen cabinets elevate the design.
The floating staircase in the foyer acts as an accent element. A spacious master suite is situated on the upper level. Featuring large windows, a tray ceiling, double vanity, and a walk-in closet. The large walkout basement hosts another wet bar for entertaining with modern island pendant lighting.
Walloon Lake is located within the Little Traverse Bay Watershed and empties into Lake Michigan. It is considered an outstanding ecological, aesthetic, and recreational resource. The lake itself is unique in its shape, with three “arms” and two “shores” as well as a “foot” where the downtown village exists. Walloon Lake is a thriving northern Michigan small town with tons of character and energy, from snowmobiling and ice fishing in the winter to morel hunting and hiking in the spring, boating and golfing in the summer, and wine tasting and color touring in the fall.
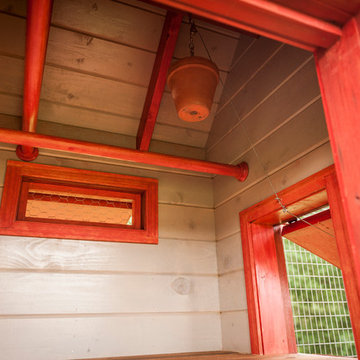
The interior of Old Farm Coop No. 1, designed by Keith Pyontek at Teracottage. www.teracottage.com.
Lucky chickens...the interior is as well appointed as the exterior!. Look at the attention to detail and craftsmanship, even on the interior! True quality and artisan crafting through and through. Note the flower pot - this is the counterweight for a door opener/closer mechanism that was designed for this building by KP. You can open the hen hatch from outside the wire fence pen. A fun, interactive bonus to this wonderful coop.
Den Sweeney Photography for Teracottage
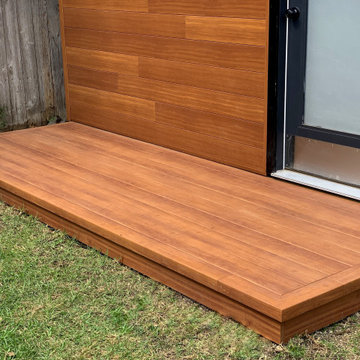
Cedar Renditions siding in Timberline, and Zuri Premium Decking in Pecan.
ロサンゼルスにあるモダンスタイルのおしゃれなスタジオ・作業場の写真
ロサンゼルスにあるモダンスタイルのおしゃれなスタジオ・作業場の写真
オレンジのガレージ・小屋の写真
5


