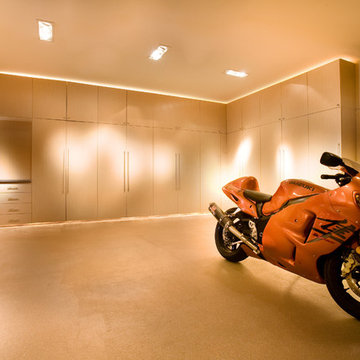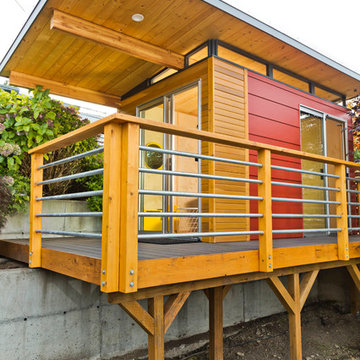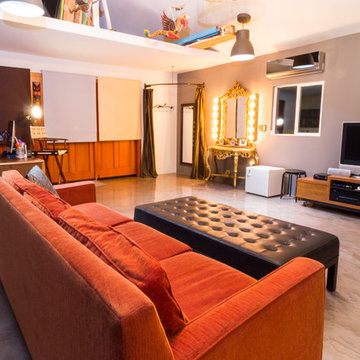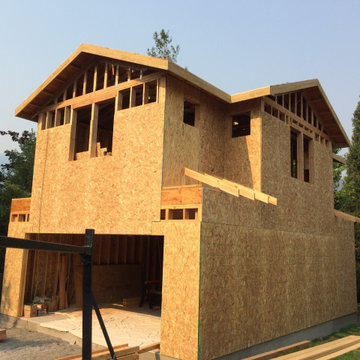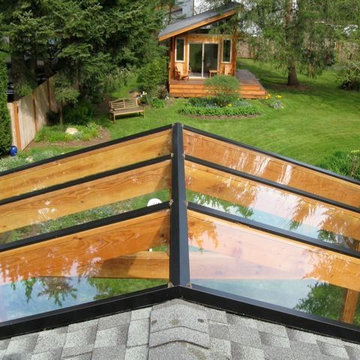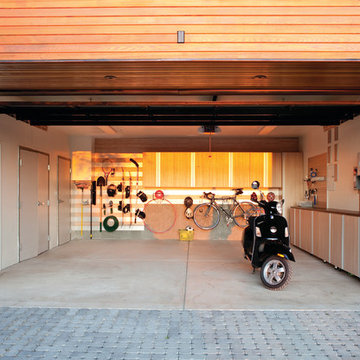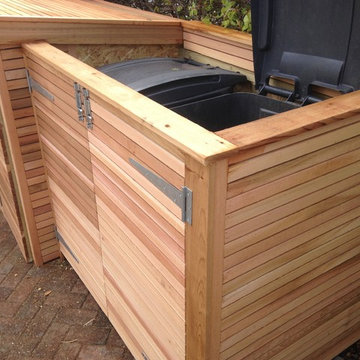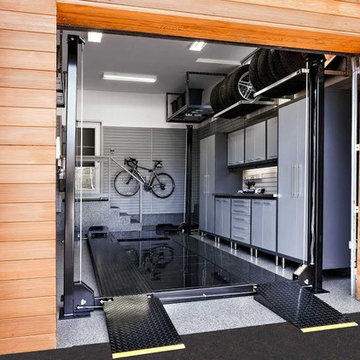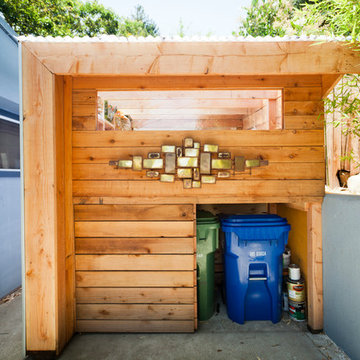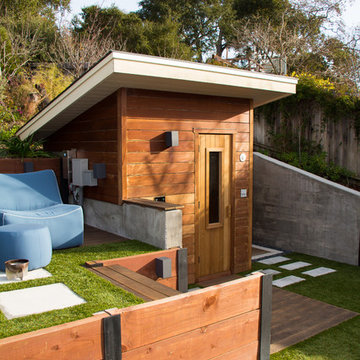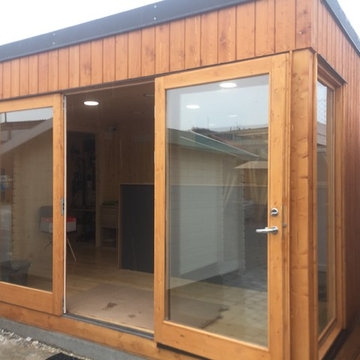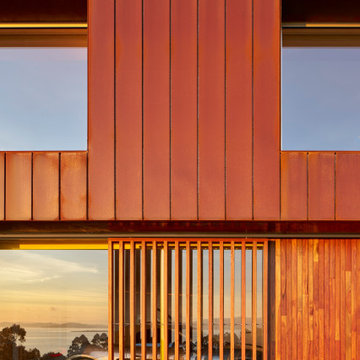絞り込み:
資材コスト
並び替え:今日の人気順
写真 1〜20 枚目(全 193 枚)
1/3
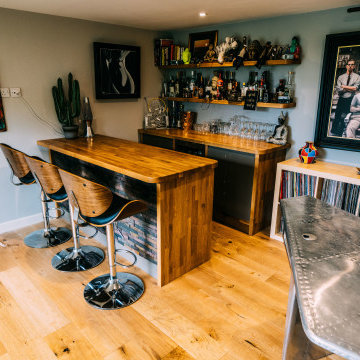
We design and build Garden rooms that look good from any angle.. We create outdoor rooms that sit and interact within your garden, spaces that are bespoke and built and designed around your own unique specifications.
Allow yourself to create your dream room and get into the Garden room.
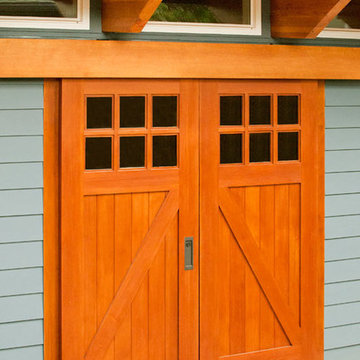
Classic Z Brace style biparting barn doors. These wood doors are made from gorgeous vertical grain Douglas fir. Real Carriage Doors - for those who love real wood. For more information, visit: http://www.realcarriagedoors.com/gallery-sliding-barn-doors.php
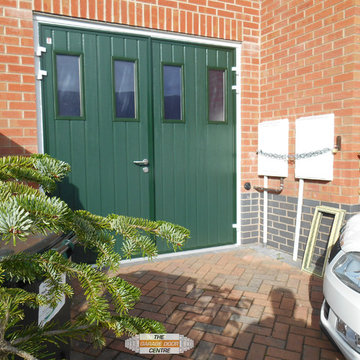
This Carteck side hinged door is made from double skinned insulated steel panels. It is a 50/50 split, meaning the customer has easy pedestrian access. The doors are finished in Moss Green RAL 6005, with a white frame and the addition of four large windows.
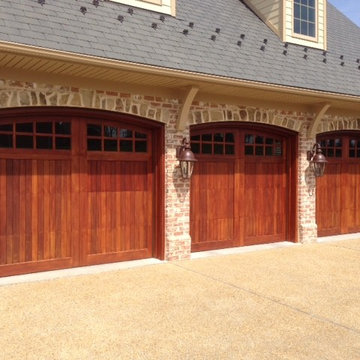
Clingerman Doors - Wood Garage Doors
ワシントンD.C.にあるコンテンポラリースタイルのおしゃれなガレージの写真
ワシントンD.C.にあるコンテンポラリースタイルのおしゃれなガレージの写真
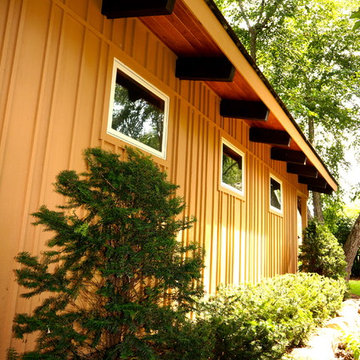
Updated photos of this project designed by Rehkamp Larson Architects. Photos by Greg Schmidt.
ミネアポリスにあるお手頃価格の中くらいなコンテンポラリースタイルのおしゃれなガレージ (2台用) の写真
ミネアポリスにあるお手頃価格の中くらいなコンテンポラリースタイルのおしゃれなガレージ (2台用) の写真
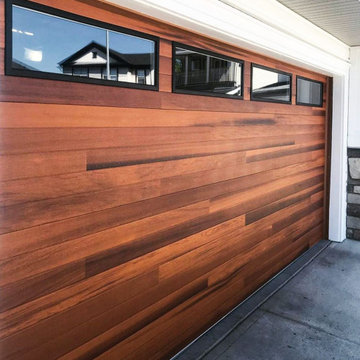
Planks faux wood garage door in Cedar.
シカゴにある高級なコンテンポラリースタイルのおしゃれなガレージ (2台用) の写真
シカゴにある高級なコンテンポラリースタイルのおしゃれなガレージ (2台用) の写真
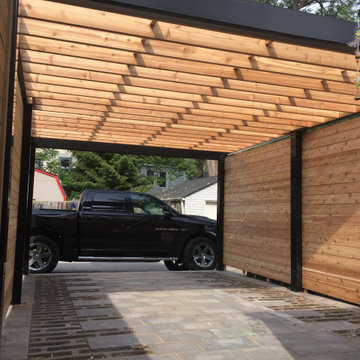
This project's objective was to design and build a carport that could be used as a dining patio with minimal integrated planting, stairs, a mid-level lawn, and access to the storage shed.
This carport is exceptionally unique. It has a paved surface with planting towards the edges and open wood slated roof supported by a solid steel frame and a roll-up garage door to seal the yard from the adjacent laneway. The existing tool shed was shifted and rotated to open towards the carport while using the rear as a screen for late summer evening movies.
Creating space that can be utilized for dual purposes and maintaining open views from the house was achieved by tiering the yard to balance the number of stairs between, removing unnecessary railings and using low vegetation as buffers to soften the edges.
The carport doubled as a pergola for dining and entertaining. It was detailed with hanging string lights, a detailed paving pattern, staining the wood to expose the natural grains while contrasting against the steel posts and beams' black finish.
For this young family, it was the perfect transition that allowed flexibility and practical seasonal use.
オレンジのコンテンポラリースタイルのガレージ・小屋の写真
1


