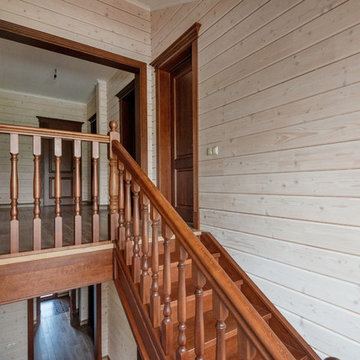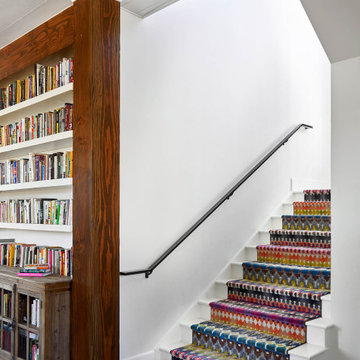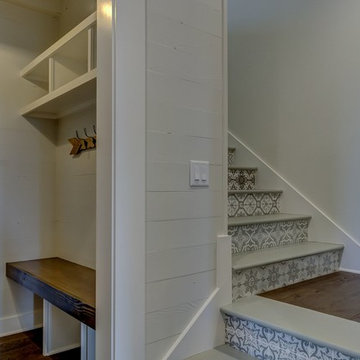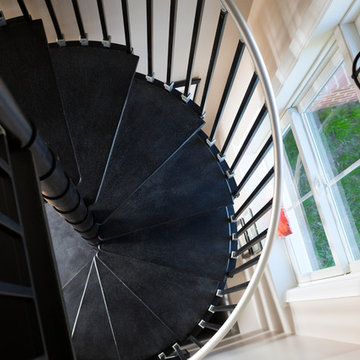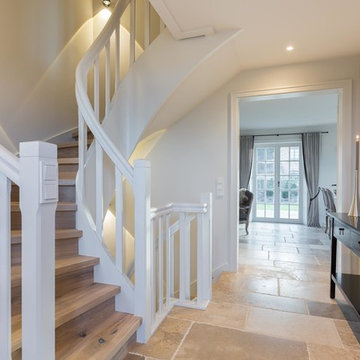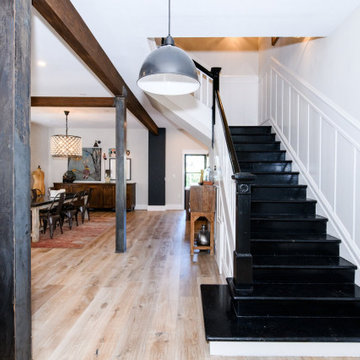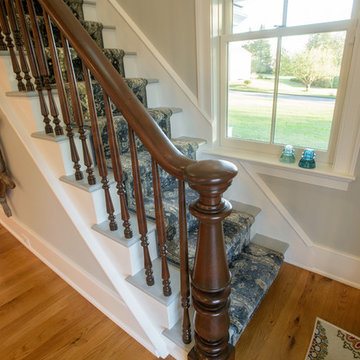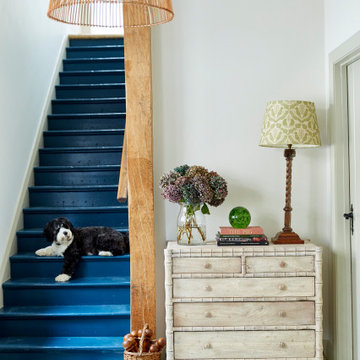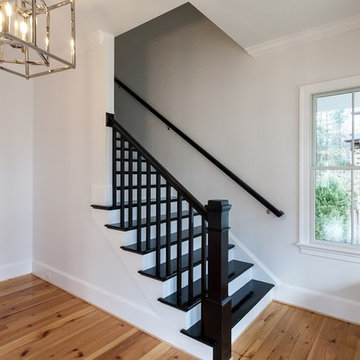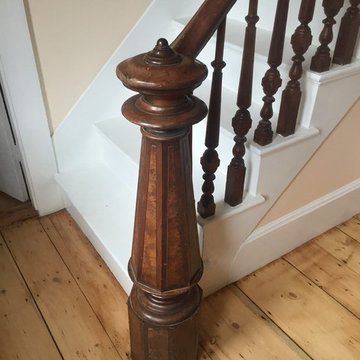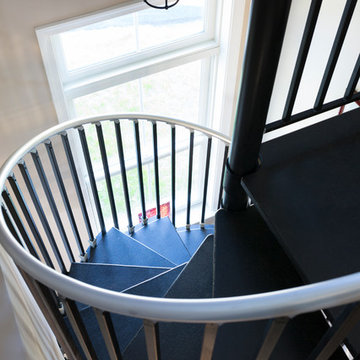フローリングのカントリー風の階段の写真
絞り込み:
資材コスト
並び替え:今日の人気順
写真 1〜20 枚目(全 103 枚)
1/3
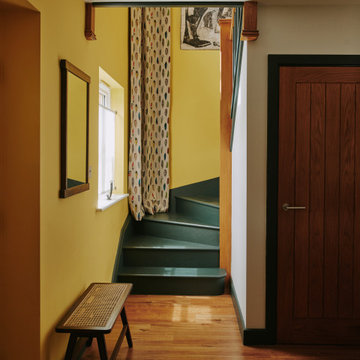
Entryway Designed by Studio Novemeber
Oxfordshire Country House
オックスフォードシャーにあるお手頃価格の中くらいなカントリー風のおしゃれな階段 (フローリングの蹴込み板、木材の手すり) の写真
オックスフォードシャーにあるお手頃価格の中くらいなカントリー風のおしゃれな階段 (フローリングの蹴込み板、木材の手すり) の写真
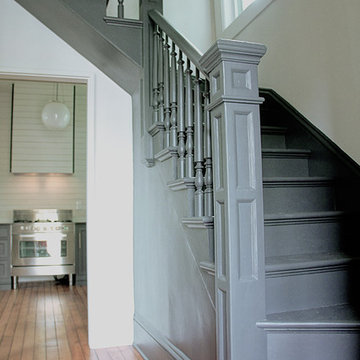
Victorian staircase modernized with monochromatic charcoal paint.
Complete redesign and remodel of a Victorian farmhouse in Portland, Or.
ポートランドにある中くらいなカントリー風のおしゃれなかね折れ階段 (フローリングの蹴込み板、木材の手すり) の写真
ポートランドにある中くらいなカントリー風のおしゃれなかね折れ階段 (フローリングの蹴込み板、木材の手すり) の写真
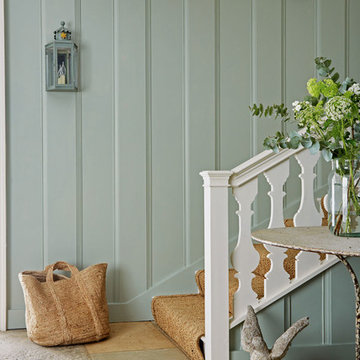
We use Sanderson paint that have created a colour palette of 140 subtle shades taken from the complete spectrum colour range of 1,352 colours to make your decorating choices simple.
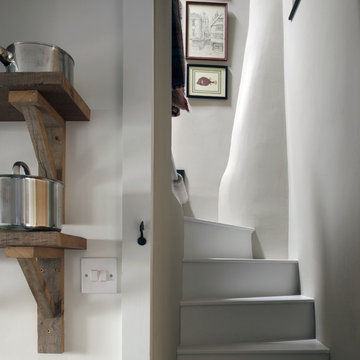
Cottage staircase
コーンウォールにある低価格の小さなカントリー風のおしゃれなサーキュラー階段 (フローリングの蹴込み板) の写真
コーンウォールにある低価格の小さなカントリー風のおしゃれなサーキュラー階段 (フローリングの蹴込み板) の写真
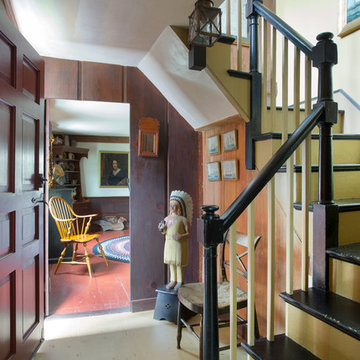
The historic restoration of this First Period Ipswich, Massachusetts home (c. 1686) was an eighteen-month project that combined exterior and interior architectural work to preserve and revitalize this beautiful home. Structurally, work included restoring the summer beam, straightening the timber frame, and adding a lean-to section. The living space was expanded with the addition of a spacious gourmet kitchen featuring countertops made of reclaimed barn wood. As is always the case with our historic renovations, we took special care to maintain the beauty and integrity of the historic elements while bringing in the comfort and convenience of modern amenities. We were even able to uncover and restore much of the original fabric of the house (the chimney, fireplaces, paneling, trim, doors, hinges, etc.), which had been hidden for years under a renovation dating back to 1746.
Winner, 2012 Mary P. Conley Award for historic home restoration and preservation
You can read more about this restoration in the Boston Globe article by Regina Cole, “A First Period home gets a second life.” http://www.bostonglobe.com/magazine/2013/10/26/couple-rebuild-their-century-home-ipswich/r2yXE5yiKWYcamoFGmKVyL/story.html
Photo Credit: Eric Roth
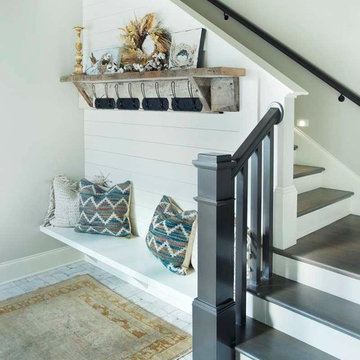
Reed Brown Photography, Julie Davis Interiors
ナッシュビルにある中くらいなカントリー風のおしゃれなかね折れ階段 (フローリングの蹴込み板) の写真
ナッシュビルにある中くらいなカントリー風のおしゃれなかね折れ階段 (フローリングの蹴込み板) の写真
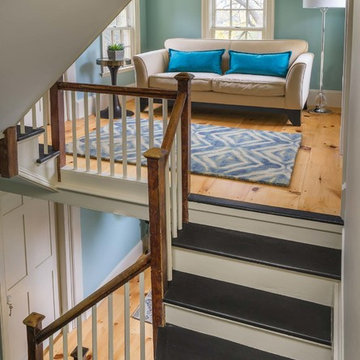
The Johnson-Thompson House, built c. 1750, has the distinct title as being the oldest structure in Winchester. Many alterations were made over the years to keep up with the times, but most recently it had the great fortune to get just the right family who appreciated and capitalized on its legacy. From the newly installed pine floors with cut, hand driven nails to the authentic rustic plaster walls, to the original timber frame, this 300 year old Georgian farmhouse is a masterpiece of old and new. Together with the homeowners and Cummings Architects, Windhill Builders embarked on a journey to salvage all of the best from this home and recreate what had been lost over time. To celebrate its history and the stories within, rooms and details were preserved where possible, woodwork and paint colors painstakingly matched and blended; the hall and parlor refurbished; the three run open string staircase lovingly restored; and details like an authentic front door with period hinges masterfully created. To accommodate its modern day family an addition was constructed to house a brand new, farmhouse style kitchen with an oversized island topped with reclaimed oak and a unique backsplash fashioned out of brick that was sourced from the home itself. Bathrooms were added and upgraded, including a spa-like retreat in the master bath, but include features like a claw foot tub, a niche with exposed brick and a magnificent barn door, as nods to the past. This renovation is one for the history books!
Eric Roth
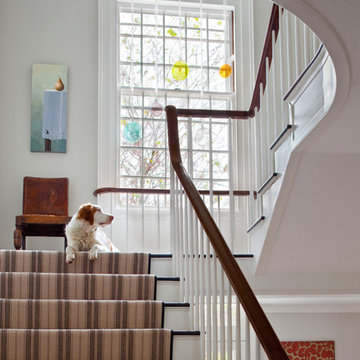
© Anthony Crisafulli 2015
プロビデンスにあるカントリー風のおしゃれな折り返し階段 (フローリングの蹴込み板) の写真
プロビデンスにあるカントリー風のおしゃれな折り返し階段 (フローリングの蹴込み板) の写真
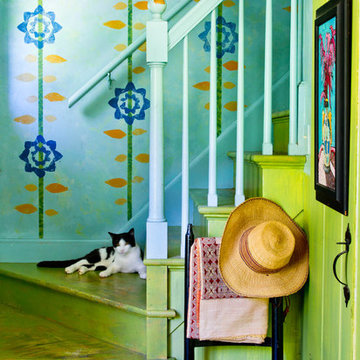
Photo by: Rikki Snyder © 2012 Houzz
http://www.houzz.com/ideabooks/4018714/list/My-Houzz--An-Antique-Cape-Cod-House-Explodes-With-Color
フローリングのカントリー風の階段の写真
1
