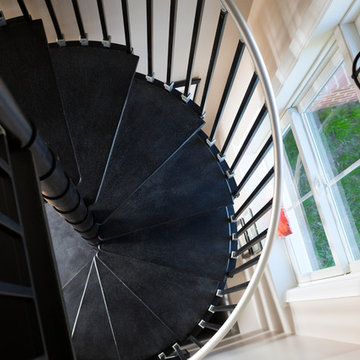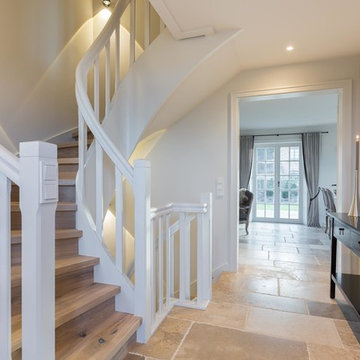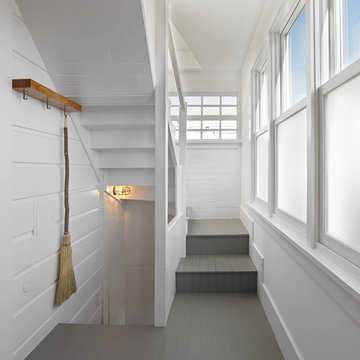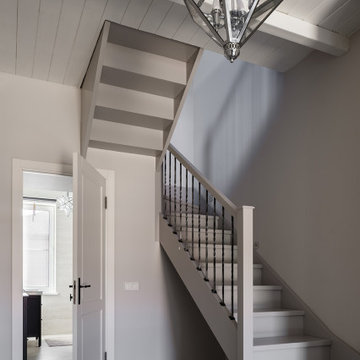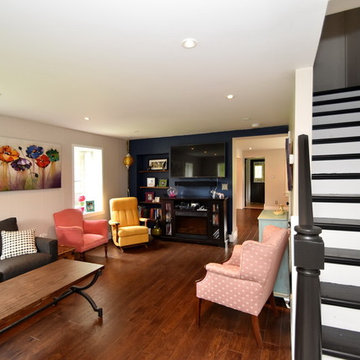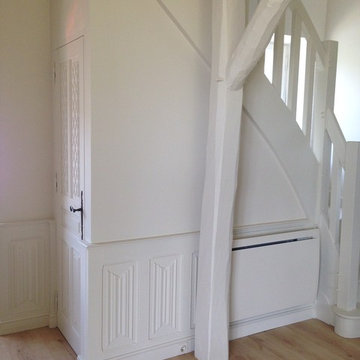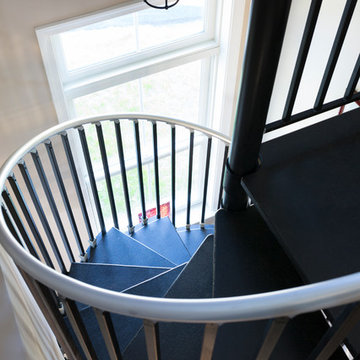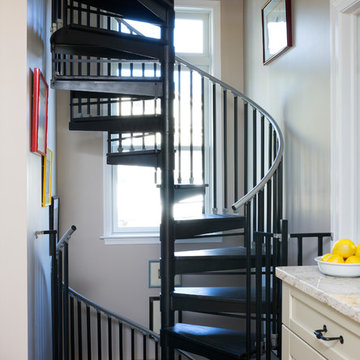小さなフローリングのカントリー風の階段の写真
絞り込み:
資材コスト
並び替え:今日の人気順
写真 1〜12 枚目(全 12 枚)
1/4
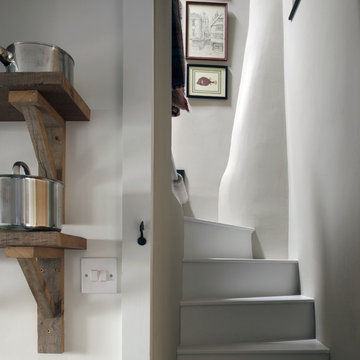
Cottage staircase
コーンウォールにある低価格の小さなカントリー風のおしゃれなサーキュラー階段 (フローリングの蹴込み板) の写真
コーンウォールにある低価格の小さなカントリー風のおしゃれなサーキュラー階段 (フローリングの蹴込み板) の写真
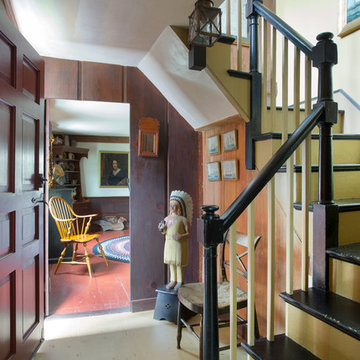
The historic restoration of this First Period Ipswich, Massachusetts home (c. 1686) was an eighteen-month project that combined exterior and interior architectural work to preserve and revitalize this beautiful home. Structurally, work included restoring the summer beam, straightening the timber frame, and adding a lean-to section. The living space was expanded with the addition of a spacious gourmet kitchen featuring countertops made of reclaimed barn wood. As is always the case with our historic renovations, we took special care to maintain the beauty and integrity of the historic elements while bringing in the comfort and convenience of modern amenities. We were even able to uncover and restore much of the original fabric of the house (the chimney, fireplaces, paneling, trim, doors, hinges, etc.), which had been hidden for years under a renovation dating back to 1746.
Winner, 2012 Mary P. Conley Award for historic home restoration and preservation
You can read more about this restoration in the Boston Globe article by Regina Cole, “A First Period home gets a second life.” http://www.bostonglobe.com/magazine/2013/10/26/couple-rebuild-their-century-home-ipswich/r2yXE5yiKWYcamoFGmKVyL/story.html
Photo Credit: Eric Roth
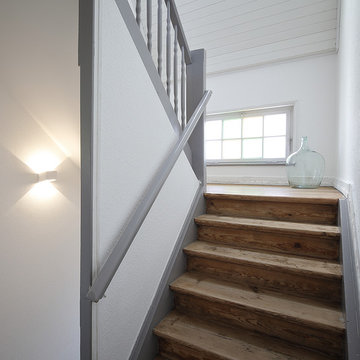
(c) RADON photography / Norman Radron
小さなカントリー風のおしゃれな折り返し階段 (フローリングの蹴込み板、木材の手すり) の写真
小さなカントリー風のおしゃれな折り返し階段 (フローリングの蹴込み板、木材の手すり) の写真
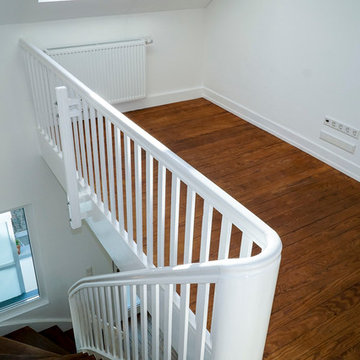
Das Haus ist sehr alt, Bauweise und Teile der Bearbeitung des Bauholzes verweisen auf vor 1800. Jedenfalls wurde es wohl von jeder Generation auf die eigenen Wünsche gründlich angepasst: Verlängert oder verkürzt, Teile umgenutzt, Holz durch Stahl ersetzt, es war wohl auch einmal ein Hutsalon darin, um 1900 war es ein Kaufladen, die nächsten 80 Jahre eine Bäckerei. Jetzt wurde es gründlich saniert, auch modernisiert, auch energiesparsam gewandelt - aber es hat auch viel alte Substanz behalten dürfen. Vom ganzen Haus stellen wir erst einmal hier das Vorderhaus vor.
(Kernlage eines Dorfes im Oberrheingraben nahe Karlsruhe)
小さなフローリングのカントリー風の階段の写真
1
