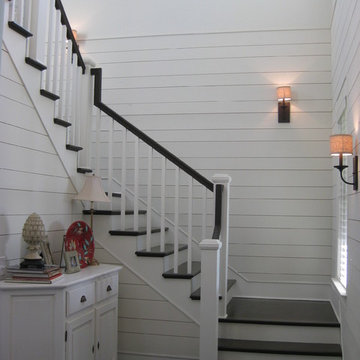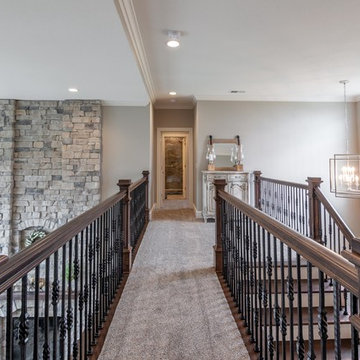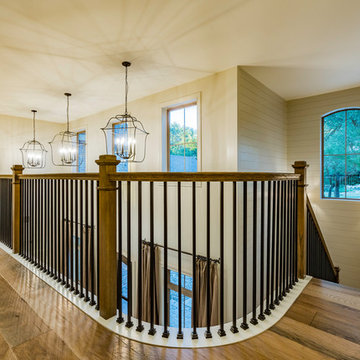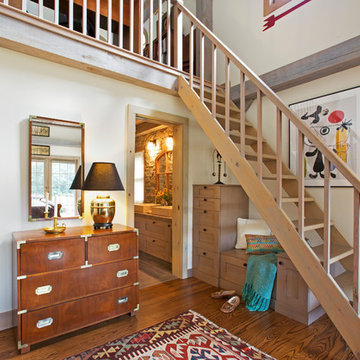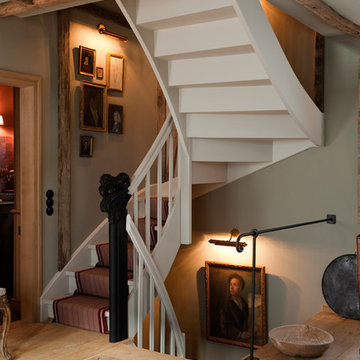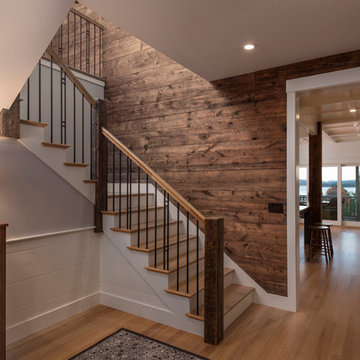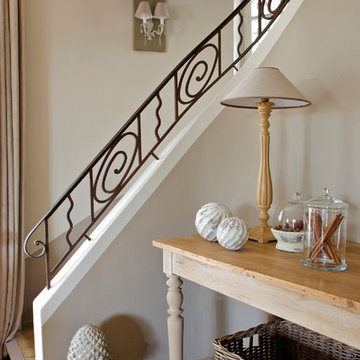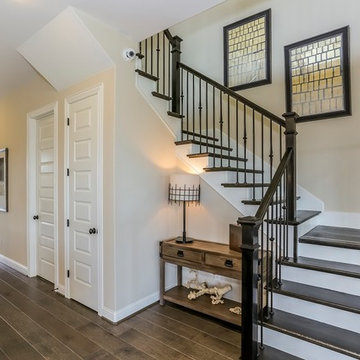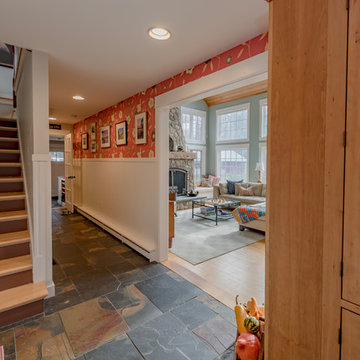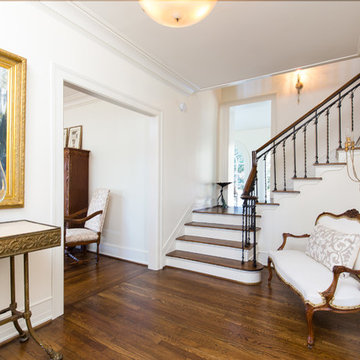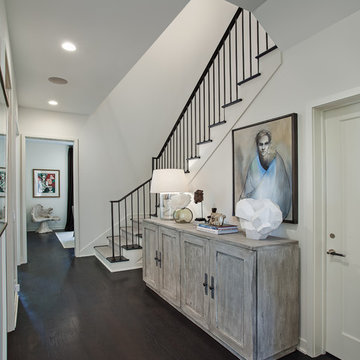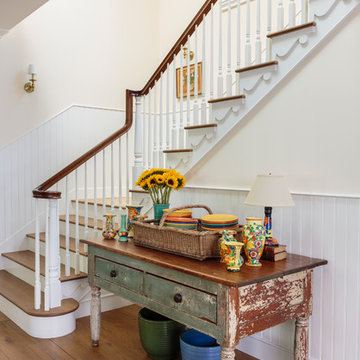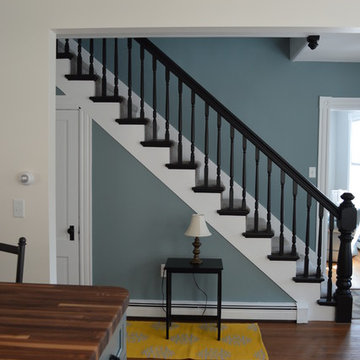カントリー風の階段照明の写真
絞り込み:
資材コスト
並び替え:今日の人気順
写真 101〜120 枚目(全 212 枚)
1/3
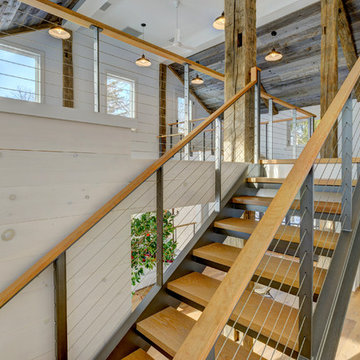
Keuka Studios, inc. - Cable Railing and Stair builder,
Whetstone Builders, Inc. - GC,
James Dixon - Architect,
Kast Photographic - Photography
ブリッジポートにあるカントリー風のおしゃれな階段照明 (ワイヤーの手すり) の写真
ブリッジポートにあるカントリー風のおしゃれな階段照明 (ワイヤーの手すり) の写真
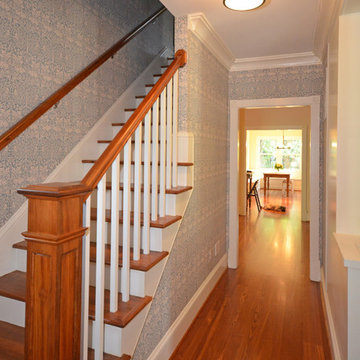
Renovated Foursquare foyer to relocate new stair and eliminate turned winder. Reclaimed heart pine wood floors and treads.
ワシントンD.C.にあるカントリー風のおしゃれな階段照明の写真
ワシントンD.C.にあるカントリー風のおしゃれな階段照明の写真
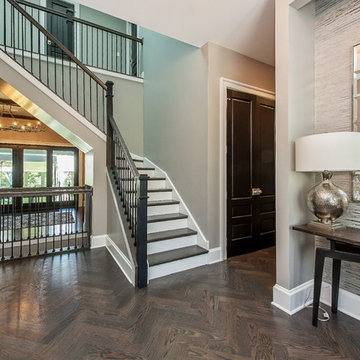
Front foyer leading to the main stairs.
シカゴにあるカントリー風のおしゃれな階段 (フローリングの蹴込み板、混合材の手すり) の写真
シカゴにあるカントリー風のおしゃれな階段 (フローリングの蹴込み板、混合材の手すり) の写真
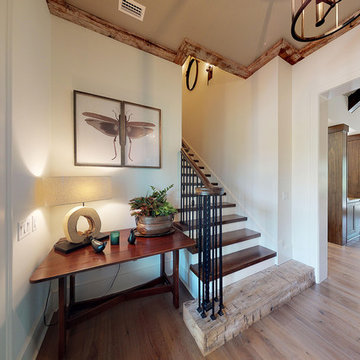
Foyer features a stunning antique wood beam as the bottom stair tread, milled from a cotton mill in South Carolina. Stair treads are made with extra thick wood. Exposed wood moldings outline the ceiling and complete the feel of calmness when entering the foyer.
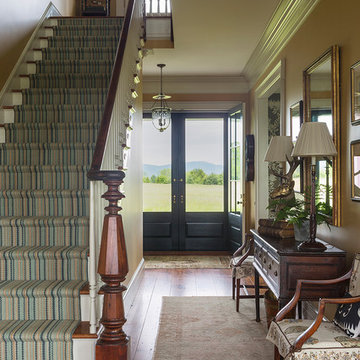
Doyle Coffin Architecture + George Ross, Photographer
ブリッジポートにあるラグジュアリーな広いカントリー風のおしゃれな階段 (木の蹴込み板、木材の手すり) の写真
ブリッジポートにあるラグジュアリーな広いカントリー風のおしゃれな階段 (木の蹴込み板、木材の手すり) の写真
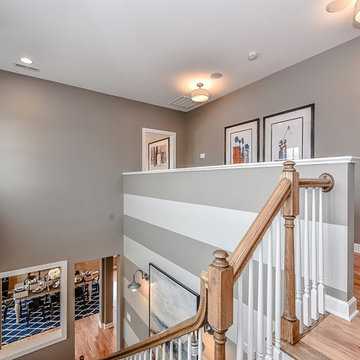
Introducing the Courtyard Collection at Sonoma, located near Ballantyne in Charlotte. These 51 single-family homes are situated with a unique twist, and are ideal for people looking for the lifestyle of a townhouse or condo, without shared walls. Lawn maintenance is included! All homes include kitchens with granite counters and stainless steel appliances, plus attached 2-car garages. Our 3 model homes are open daily! Schools are Elon Park Elementary, Community House Middle, Ardrey Kell High. The Hanna is a 2-story home which has everything you need on the first floor, including a Kitchen with an island and separate pantry, open Family/Dining room with an optional Fireplace, and the laundry room tucked away. Upstairs is a spacious Owner's Suite with large walk-in closet, double sinks, garden tub and separate large shower. You may change this to include a large tiled walk-in shower with bench seat and separate linen closet. There are also 3 secondary bedrooms with a full bath with double sinks.
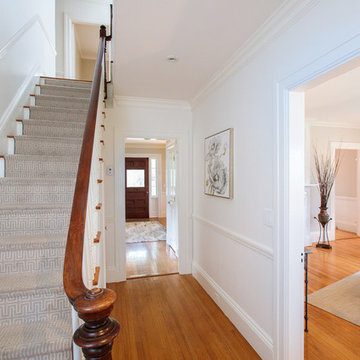
Modern farmhouse enthusiasts will fall in love with the ambience of this historic home. Majestically situated on over an acre and just minutes to the train, nearby shops and restaurants. Brimming with character, its timeless beauty features wide board floors, high ceilings and three decorative fireplaces. The renovated kitchen has a classic style complete with a Viking stove, stainless steel appliances and stylish slate counter tops. Front and back staircases lead to four bedrooms, two full bathrooms and a laundry room. The second level provides an excellent opportunity to create your new master suite. The custom built garage/barn with a versatile vaulted second floor takes it to another level of living. Offering a private space that can be used as a stellar home office, exercise studio or recreation room. A gracious receiving court and picturesque yard are features of the unique property.
カントリー風の階段照明の写真
6
