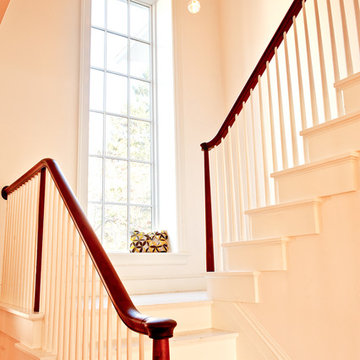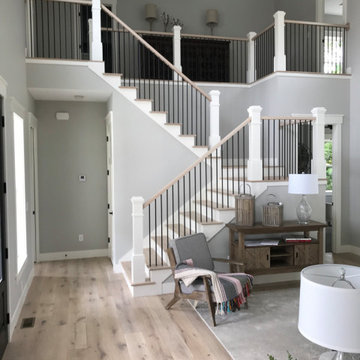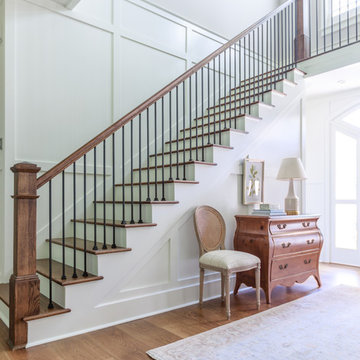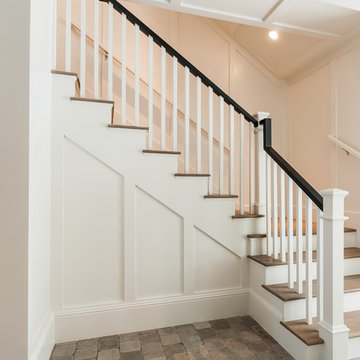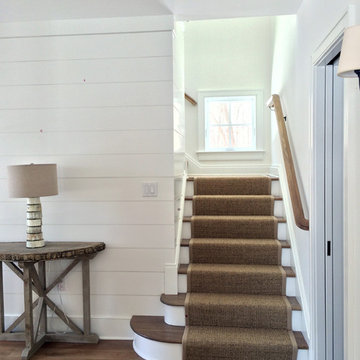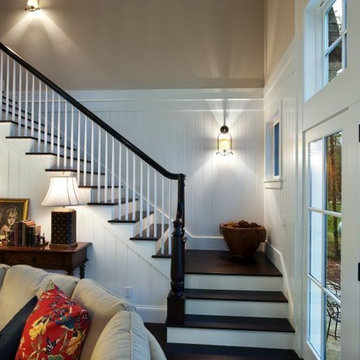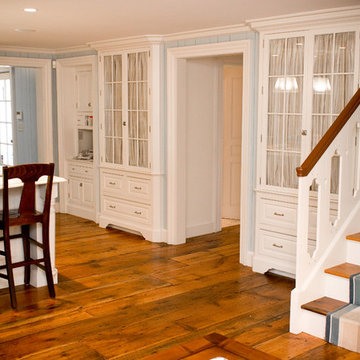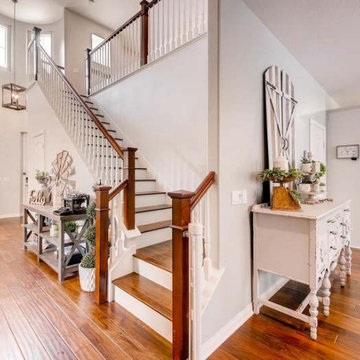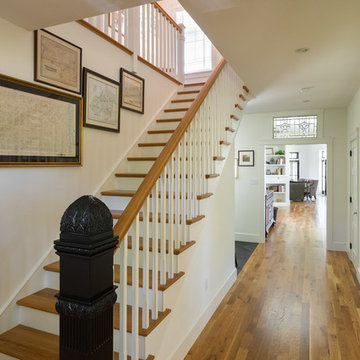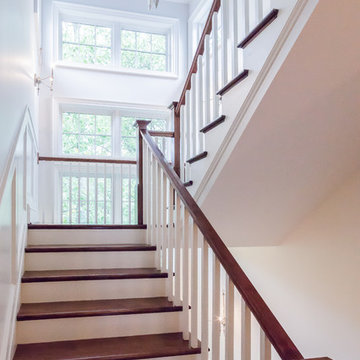カントリー風の階段 (ガラスの蹴込み板、フローリングの蹴込み板) の写真
絞り込み:
資材コスト
並び替え:今日の人気順
写真 121〜140 枚目(全 722 枚)
1/4
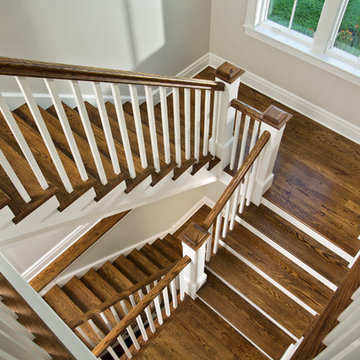
An open floor plan between the Kitchen, Dining, and Living areas is thoughtfully divided by sliding barn doors, providing both visual and acoustic separation. The rear screened porch and grilling area located off the Kitchen become the focal point for outdoor entertaining and relaxing. Custom cabinetry and millwork throughout are a testament to the talents of the builder, with the project proving how design-build relationships between builder and architect can thrive given similar design mindsets and passions for the craft of homebuilding.
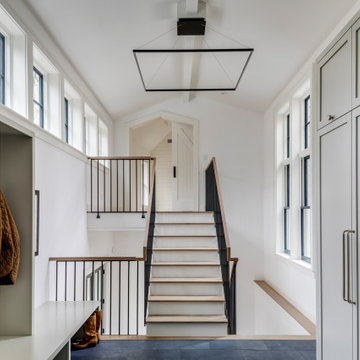
TEAM
Developer: Green Phoenix Development
Architect: LDa Architecture & Interiors
Interior Design: LDa Architecture & Interiors
Builder: Essex Restoration
Home Stager: BK Classic Collections Home Stagers
Photographer: Greg Premru Photography

Modern farmhouse stairwell.
コロンバスにある広いカントリー風のおしゃれな折り返し階段 (フローリングの蹴込み板、金属の手すり) の写真
コロンバスにある広いカントリー風のおしゃれな折り返し階段 (フローリングの蹴込み板、金属の手すり) の写真
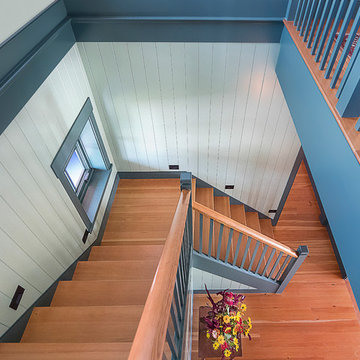
Carolyn Bates Photography
バーリントンにある中くらいなカントリー風のおしゃれな折り返し階段 (フローリングの蹴込み板) の写真
バーリントンにある中くらいなカントリー風のおしゃれな折り返し階段 (フローリングの蹴込み板) の写真
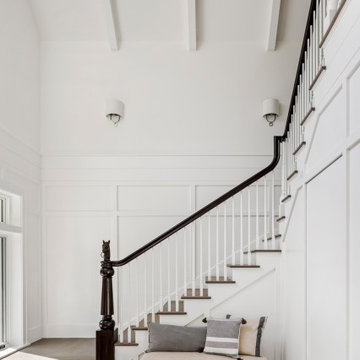
TEAM
Architect: LDa Architecture & Interiors
Interior Designer: LDa Architecture & Interiors
Builder: Kistler & Knapp Builders, Inc.
Landscape Architect: Lorayne Black Landscape Architect
Photographer: Greg Premru Photography
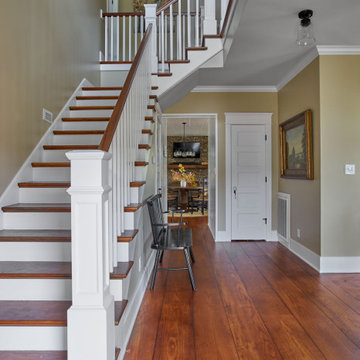
Bruce Cole Photography
他の地域にあるお手頃価格の中くらいなカントリー風のおしゃれなかね折れ階段 (フローリングの蹴込み板、木材の手すり) の写真
他の地域にあるお手頃価格の中くらいなカントリー風のおしゃれなかね折れ階段 (フローリングの蹴込み板、木材の手すり) の写真
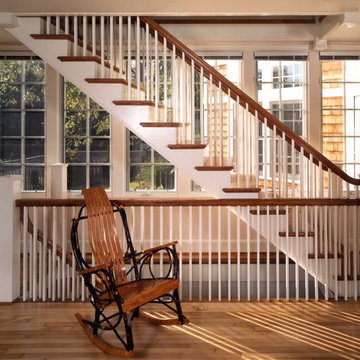
Floating staircase in front of window wall.
Ken Wyner Photography
タンパにある広いカントリー風のおしゃれなスケルトン階段 (フローリングの蹴込み板) の写真
タンパにある広いカントリー風のおしゃれなスケルトン階段 (フローリングの蹴込み板) の写真
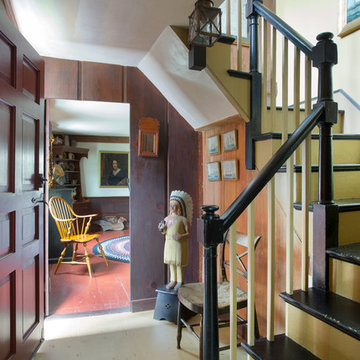
The historic restoration of this First Period Ipswich, Massachusetts home (c. 1686) was an eighteen-month project that combined exterior and interior architectural work to preserve and revitalize this beautiful home. Structurally, work included restoring the summer beam, straightening the timber frame, and adding a lean-to section. The living space was expanded with the addition of a spacious gourmet kitchen featuring countertops made of reclaimed barn wood. As is always the case with our historic renovations, we took special care to maintain the beauty and integrity of the historic elements while bringing in the comfort and convenience of modern amenities. We were even able to uncover and restore much of the original fabric of the house (the chimney, fireplaces, paneling, trim, doors, hinges, etc.), which had been hidden for years under a renovation dating back to 1746.
Winner, 2012 Mary P. Conley Award for historic home restoration and preservation
You can read more about this restoration in the Boston Globe article by Regina Cole, “A First Period home gets a second life.” http://www.bostonglobe.com/magazine/2013/10/26/couple-rebuild-their-century-home-ipswich/r2yXE5yiKWYcamoFGmKVyL/story.html
Photo Credit: Eric Roth
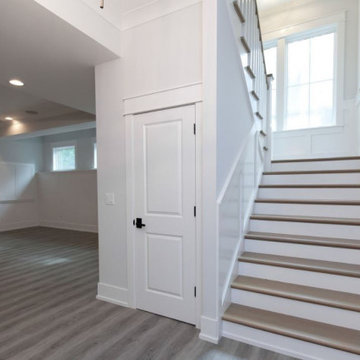
Farmhouse board and batten accents are highlighted throughout the stairway and basement living space
シカゴにある高級な広いカントリー風のおしゃれな階段 (フローリングの蹴込み板、木材の手すり) の写真
シカゴにある高級な広いカントリー風のおしゃれな階段 (フローリングの蹴込み板、木材の手すり) の写真
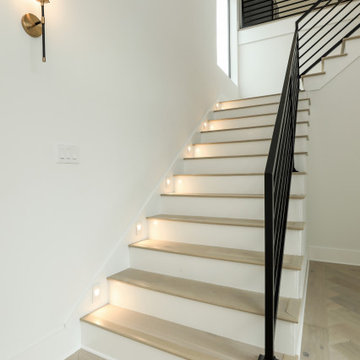
Stunning horizontal metal staircase, floor stair lighting, huge lantern chandelier, herringbone floors
ヒューストンにある高級な広いカントリー風のおしゃれなかね折れ階段 (フローリングの蹴込み板、混合材の手すり) の写真
ヒューストンにある高級な広いカントリー風のおしゃれなかね折れ階段 (フローリングの蹴込み板、混合材の手すり) の写真
カントリー風の階段 (ガラスの蹴込み板、フローリングの蹴込み板) の写真
7
