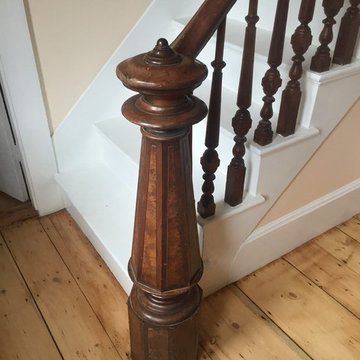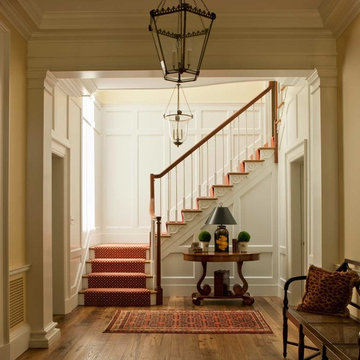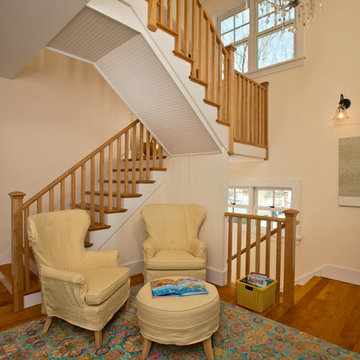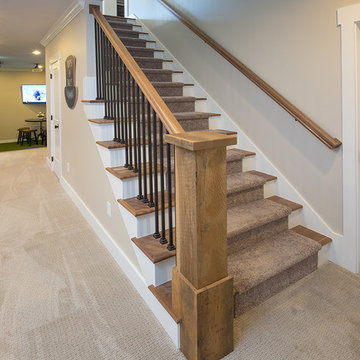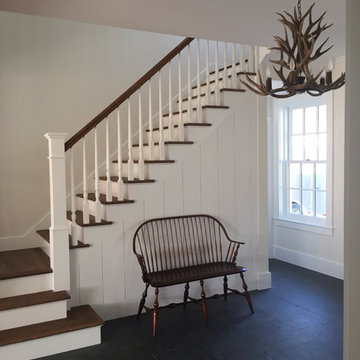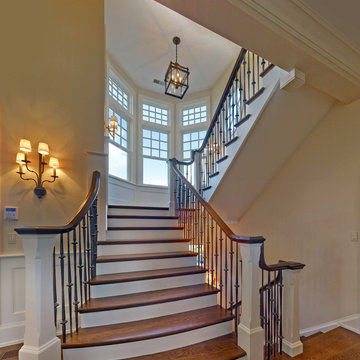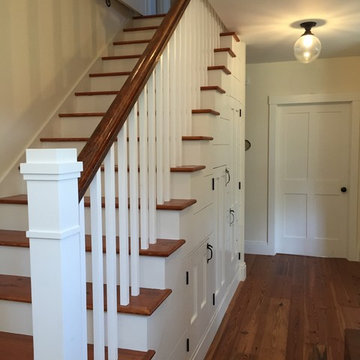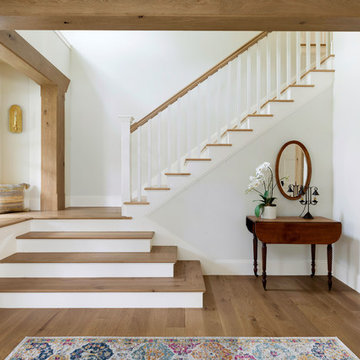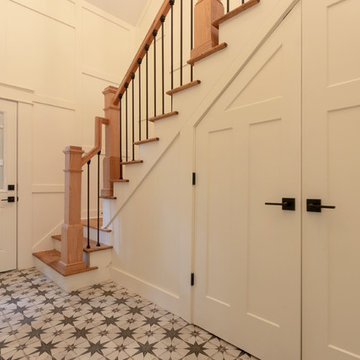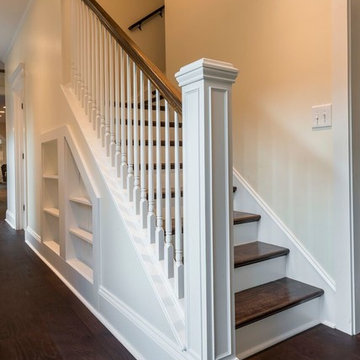ブラウンのカントリー風の階段 (ガラスの蹴込み板、フローリングの蹴込み板) の写真
絞り込み:
資材コスト
並び替え:今日の人気順
写真 1〜20 枚目(全 194 枚)
1/5
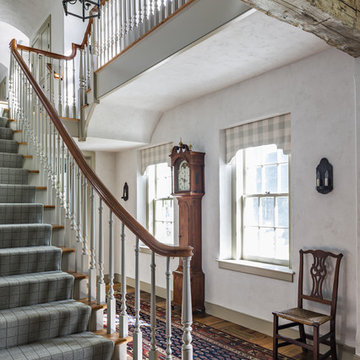
The front stair features a graceful curved railing.
Robert Benson Photography
ニューヨークにあるラグジュアリーな巨大なカントリー風のおしゃれな折り返し階段 (フローリングの蹴込み板) の写真
ニューヨークにあるラグジュアリーな巨大なカントリー風のおしゃれな折り返し階段 (フローリングの蹴込み板) の写真
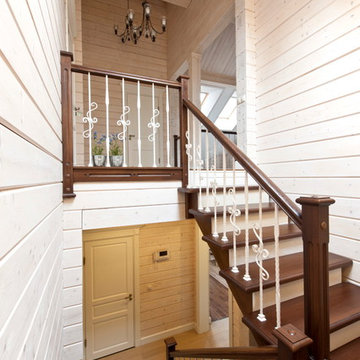
Лестница на второй этаж.
Фото: Александр Камачкин.
モスクワにあるお手頃価格の中くらいなカントリー風のおしゃれな折り返し階段 (フローリングの蹴込み板) の写真
モスクワにあるお手頃価格の中くらいなカントリー風のおしゃれな折り返し階段 (フローリングの蹴込み板) の写真
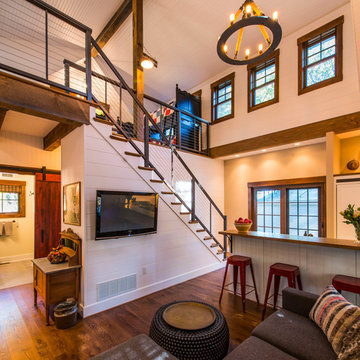
The 800 square-foot guest cottage is located on the footprint of a slightly smaller original cottage that was built three generations ago. With a failing structural system, the existing cottage had a very low sloping roof, did not provide for a lot of natural light and was not energy efficient. Utilizing high performing windows, doors and insulation, a total transformation of the structure occurred. A combination of clapboard and shingle siding, with standout touches of modern elegance, welcomes guests to their cozy retreat.
The cottage consists of the main living area, a small galley style kitchen, master bedroom, bathroom and sleeping loft above. The loft construction was a timber frame system utilizing recycled timbers from the Balsams Resort in northern New Hampshire. The stones for the front steps and hearth of the fireplace came from the existing cottage’s granite chimney. Stylistically, the design is a mix of both a “Cottage” style of architecture with some clean and simple “Tech” style features, such as the air-craft cable and metal railing system. The color red was used as a highlight feature, accentuated on the shed dormer window exterior frames, the vintage looking range, the sliding doors and other interior elements.
Photographer: John Hession
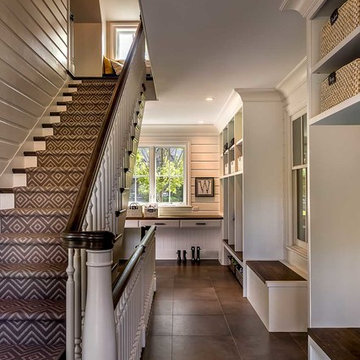
There is no formal staircase, but instead a stair in the mudroom (with a distinctive window into the dining room) that establishes privacy between the family suite and guest suite.
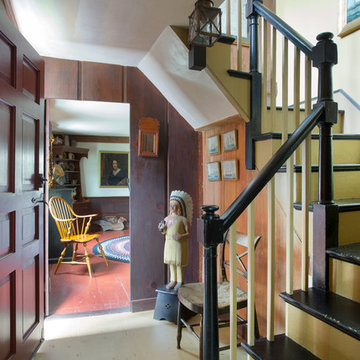
The historic restoration of this First Period Ipswich, Massachusetts home (c. 1686) was an eighteen-month project that combined exterior and interior architectural work to preserve and revitalize this beautiful home. Structurally, work included restoring the summer beam, straightening the timber frame, and adding a lean-to section. The living space was expanded with the addition of a spacious gourmet kitchen featuring countertops made of reclaimed barn wood. As is always the case with our historic renovations, we took special care to maintain the beauty and integrity of the historic elements while bringing in the comfort and convenience of modern amenities. We were even able to uncover and restore much of the original fabric of the house (the chimney, fireplaces, paneling, trim, doors, hinges, etc.), which had been hidden for years under a renovation dating back to 1746.
Winner, 2012 Mary P. Conley Award for historic home restoration and preservation
You can read more about this restoration in the Boston Globe article by Regina Cole, “A First Period home gets a second life.” http://www.bostonglobe.com/magazine/2013/10/26/couple-rebuild-their-century-home-ipswich/r2yXE5yiKWYcamoFGmKVyL/story.html
Photo Credit: Eric Roth
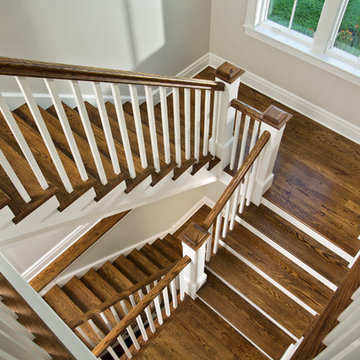
An open floor plan between the Kitchen, Dining, and Living areas is thoughtfully divided by sliding barn doors, providing both visual and acoustic separation. The rear screened porch and grilling area located off the Kitchen become the focal point for outdoor entertaining and relaxing. Custom cabinetry and millwork throughout are a testament to the talents of the builder, with the project proving how design-build relationships between builder and architect can thrive given similar design mindsets and passions for the craft of homebuilding.
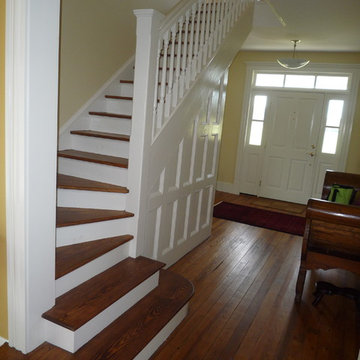
This is the original staircase of the farmhouse, refinished and repaired.
リッチモンドにあるカントリー風のおしゃれなかね折れ階段 (フローリングの蹴込み板) の写真
リッチモンドにあるカントリー風のおしゃれなかね折れ階段 (フローリングの蹴込み板) の写真

Modern farmhouse stairwell.
コロンバスにある広いカントリー風のおしゃれな折り返し階段 (フローリングの蹴込み板、金属の手すり) の写真
コロンバスにある広いカントリー風のおしゃれな折り返し階段 (フローリングの蹴込み板、金属の手すり) の写真
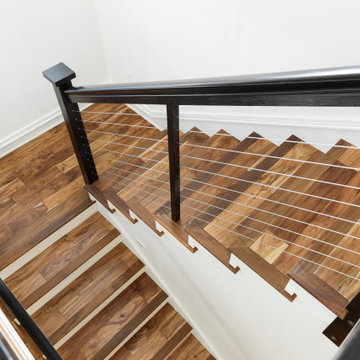
While the majority of APD designs are created to meet the specific and unique needs of the client, this whole home remodel was completed in partnership with Black Sheep Construction as a high end house flip. From space planning to cabinet design, finishes to fixtures, appliances to plumbing, cabinet finish to hardware, paint to stone, siding to roofing; Amy created a design plan within the contractor’s remodel budget focusing on the details that would be important to the future home owner. What was a single story house that had fallen out of repair became a stunning Pacific Northwest modern lodge nestled in the woods!
ブラウンのカントリー風の階段 (ガラスの蹴込み板、フローリングの蹴込み板) の写真
1
