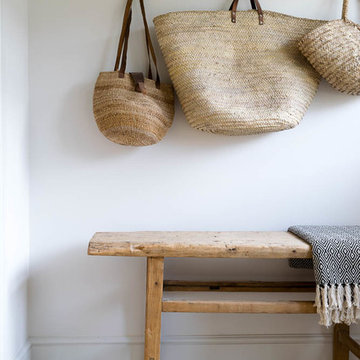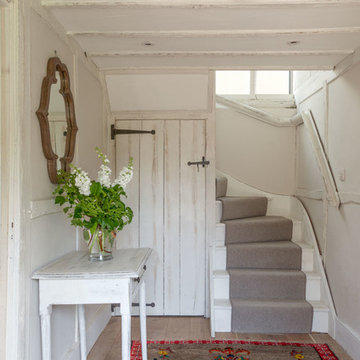カントリー風の小さな家の画像・アイデア

This beautiful showcase home offers a blend of crisp, uncomplicated modern lines and a touch of farmhouse architectural details. The 5,100 square feet single level home with 5 bedrooms, 3 ½ baths with a large vaulted bonus room over the garage is delightfully welcoming.
For more photos of this project visit our website: https://wendyobrienid.com.
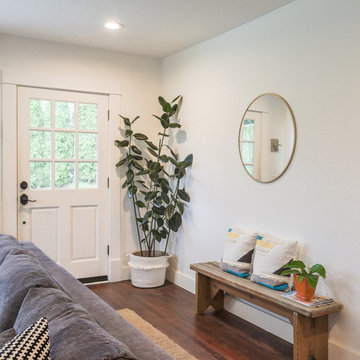
Updated living space
ポートランドにあるお手頃価格の小さなカントリー風のおしゃれなLDK (白い壁、無垢フローリング、標準型暖炉、レンガの暖炉まわり、壁掛け型テレビ、茶色い床) の写真
ポートランドにあるお手頃価格の小さなカントリー風のおしゃれなLDK (白い壁、無垢フローリング、標準型暖炉、レンガの暖炉まわり、壁掛け型テレビ、茶色い床) の写真
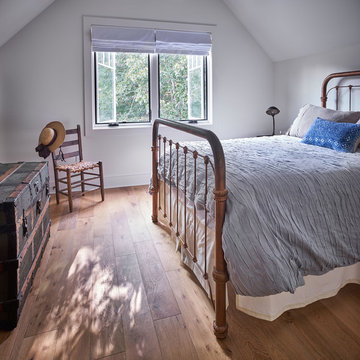
Bruce Cole Photography
他の地域にある小さなカントリー風のおしゃれな客用寝室 (白い壁、淡色無垢フローリング) のレイアウト
他の地域にある小さなカントリー風のおしゃれな客用寝室 (白い壁、淡色無垢フローリング) のレイアウト
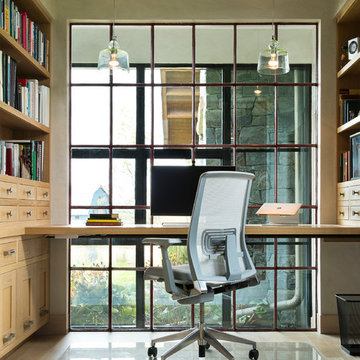
Locati Architects, LongViews Studio
他の地域にある高級な小さなカントリー風のおしゃれな書斎 (ベージュの壁、淡色無垢フローリング、造り付け机) の写真
他の地域にある高級な小さなカントリー風のおしゃれな書斎 (ベージュの壁、淡色無垢フローリング、造り付け机) の写真
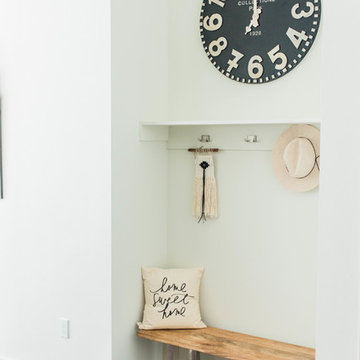
We love our neighbors on Main St in Downtown Rowlett. We're at home with this community over here. Our neighbors and friends at the Village of Rowlett Apartments invited us to design one of their model apartments and we couldn't have been more excited for the opportunity. Here's a peak at the space. I love the entry in this space.
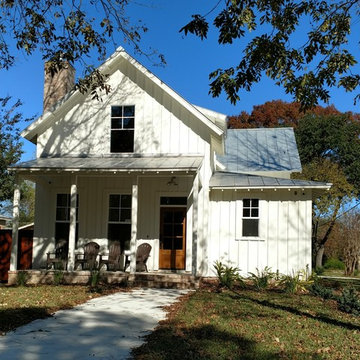
Farmhouse style vacation house with painted board & batten siding and trim and standing seam metal roof.
オースティンにある高級な小さなカントリー風のおしゃれな縁側・ポーチ (コンクリート板舗装 ) の写真
オースティンにある高級な小さなカントリー風のおしゃれな縁側・ポーチ (コンクリート板舗装 ) の写真

This compact laundry/walk in pantry packs a lot in a small space. By stacking the new front loading washer and dryer on a platform, doing laundry just got a lot more ergonomic not to mention the space afforded for folding and storage!
Photo by A Kitchen That Works LLC

フェニックスにあるお手頃価格の小さなカントリー風のおしゃれなマスターバスルーム (アルコーブ型浴槽、シャワー付き浴槽 、分離型トイレ、グレーのタイル、磁器タイル、グレーの壁、磁器タイルの床、ペデスタルシンク、グレーの床、オープンシャワー) の写真
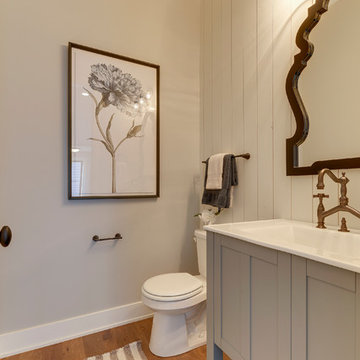
Powder Bathroom with furniture piece and warm hardwood floors
ミネアポリスにある小さなカントリー風のおしゃれなバスルーム (浴槽なし) (青いキャビネット、一体型トイレ 、グレーの壁、人工大理石カウンター、無垢フローリング、茶色い床、シェーカースタイル扉のキャビネット、一体型シンク) の写真
ミネアポリスにある小さなカントリー風のおしゃれなバスルーム (浴槽なし) (青いキャビネット、一体型トイレ 、グレーの壁、人工大理石カウンター、無垢フローリング、茶色い床、シェーカースタイル扉のキャビネット、一体型シンク) の写真
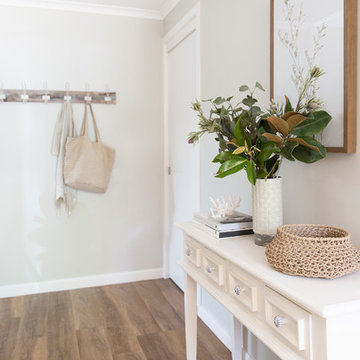
Interior Design by Donna Guyler Design
ゴールドコーストにある低価格の小さなカントリー風のおしゃれな玄関ロビー (グレーの壁、クッションフロア、グレーのドア、茶色い床) の写真
ゴールドコーストにある低価格の小さなカントリー風のおしゃれな玄関ロビー (グレーの壁、クッションフロア、グレーのドア、茶色い床) の写真

コーンウォールにある小さなカントリー風のおしゃれなキッチン (落し込みパネル扉のキャビネット、茶色いキャビネット、木材カウンター、グレーのキッチンパネル、セラミックタイルのキッチンパネル、竹フローリング、アイランドなし、黒い床) の写真
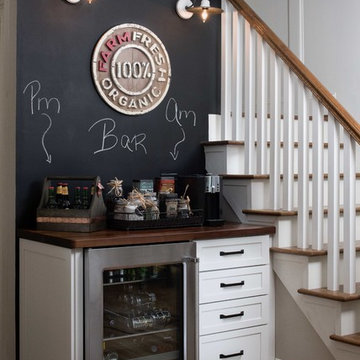
Galina Coada Photography
Replaced the desk area with a Beverage bar
アトランタにある高級な小さなカントリー風のおしゃれなホームバー (シェーカースタイル扉のキャビネット、白いキャビネット、I型、シンクなし、木材カウンター、濃色無垢フローリング、茶色い床、茶色いキッチンカウンター) の写真
アトランタにある高級な小さなカントリー風のおしゃれなホームバー (シェーカースタイル扉のキャビネット、白いキャビネット、I型、シンクなし、木材カウンター、濃色無垢フローリング、茶色い床、茶色いキッチンカウンター) の写真
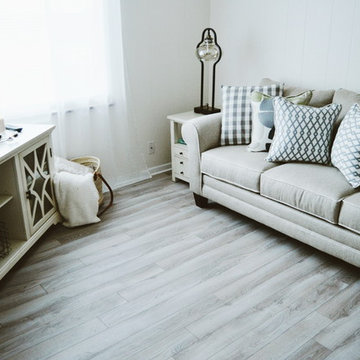
www.thejoyfultribe.com, April Bondi
Sofa: Cordelia Sofa
Table: Norwood Chairside Table
Lamp: Cotulla Table Lamp
TV Console: Kaden 66" TV Console
ニューヨークにあるお手頃価格の小さなカントリー風のおしゃれな独立型リビング (白い壁、淡色無垢フローリング、据え置き型テレビ、茶色い床) の写真
ニューヨークにあるお手頃価格の小さなカントリー風のおしゃれな独立型リビング (白い壁、淡色無垢フローリング、据え置き型テレビ、茶色い床) の写真

ロンドンにある小さなカントリー風のおしゃれなキッチン (エプロンフロントシンク、落し込みパネル扉のキャビネット、青いキャビネット、珪岩カウンター、白いキッチンパネル、サブウェイタイルのキッチンパネル、シルバーの調理設備、ラミネートの床、アイランドなし、ベージュの床) の写真
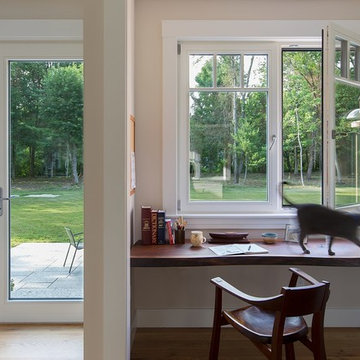
Lincoln Farmhouse
LEED-H Platinum, Net-Positive Energy
OVERVIEW. This LEED Platinum certified modern farmhouse ties into the cultural landscape of Lincoln, Massachusetts - a town known for its rich history, farming traditions, conservation efforts, and visionary architecture. The goal was to design and build a new single family home on 1.8 acres that respects the neighborhood’s agrarian roots, produces more energy than it consumes, and provides the family with flexible spaces to live-play-work-entertain. The resulting 2,800 SF home is proof that families do not need to compromise on style, space or comfort in a highly energy-efficient and healthy home.
CONNECTION TO NATURE. The attached garage is ubiquitous in new construction in New England’s cold climate. This home’s barn-inspired garage is intentionally detached from the main dwelling. A covered walkway connects the two structures, creating an intentional connection with the outdoors between auto and home.
FUNCTIONAL FLEXIBILITY. With a modest footprint, each space must serve a specific use, but also be flexible for atypical scenarios. The Mudroom serves everyday use for the couple and their children, but is also easy to tidy up to receive guests, eliminating the need for two entries found in most homes. A workspace is conveniently located off the mudroom; it looks out on to the back yard to supervise the children and can be closed off with a sliding door when not in use. The Away Room opens up to the Living Room for everyday use; it can be closed off with its oversized pocket door for secondary use as a guest bedroom with en suite bath.
NET POSITIVE ENERGY. The all-electric home consumes 70% less energy than a code-built house, and with measured energy data produces 48% more energy annually than it consumes, making it a 'net positive' home. Thick walls and roofs lack thermal bridging, windows are high performance, triple-glazed, and a continuous air barrier yields minimal leakage (0.27ACH50) making the home among the tightest in the US. Systems include an air source heat pump, an energy recovery ventilator, and a 13.1kW photovoltaic system to offset consumption and support future electric cars.
ACTUAL PERFORMANCE. -6.3 kBtu/sf/yr Energy Use Intensity (Actual monitored project data reported for the firm’s 2016 AIA 2030 Commitment. Average single family home is 52.0 kBtu/sf/yr.)
o 10,900 kwh total consumption (8.5 kbtu/ft2 EUI)
o 16,200 kwh total production
o 5,300 kwh net surplus, equivalent to 15,000-25,000 electric car miles per year. 48% net positive.
WATER EFFICIENCY. Plumbing fixtures and water closets consume a mere 60% of the federal standard, while high efficiency appliances such as the dishwasher and clothes washer also reduce consumption rates.
FOOD PRODUCTION. After clearing all invasive species, apple, pear, peach and cherry trees were planted. Future plans include blueberry, raspberry and strawberry bushes, along with raised beds for vegetable gardening. The house also offers a below ground root cellar, built outside the home's thermal envelope, to gain the passive benefit of long term energy-free food storage.
RESILIENCY. The home's ability to weather unforeseen challenges is predictable - it will fare well. The super-insulated envelope means during a winter storm with power outage, heat loss will be slow - taking days to drop to 60 degrees even with no heat source. During normal conditions, reduced energy consumption plus energy production means shelter from the burden of utility costs. Surplus production can power electric cars & appliances. The home exceeds snow & wind structural requirements, plus far surpasses standard construction for long term durability planning.
ARCHITECT: ZeroEnergy Design http://zeroenergy.com/lincoln-farmhouse
CONTRACTOR: Thoughtforms http://thoughtforms-corp.com/
PHOTOGRAPHER: Chuck Choi http://www.chuckchoi.com/
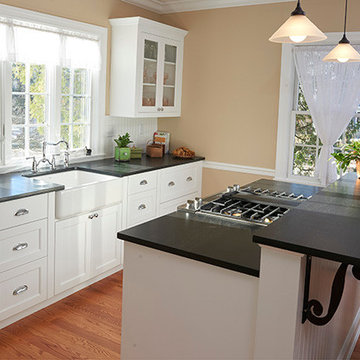
Small doesn't have to mean boring. This galley kitchen has style to spare. Homeowner opted for refrigerator drawers rather than having a full size fridge. Dishwasher front panel looks like 3-drawer base to keep the unified cabinet front look. Lovely hardwood floors. And yes, the phone is for real. Photographer Robert J. Polett, Lancaster, PA.
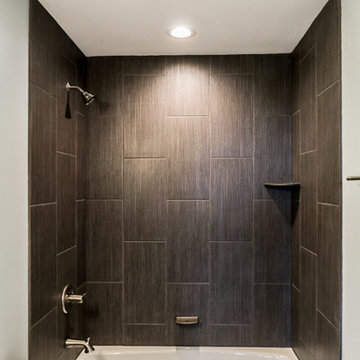
DJK Custom Homes
シカゴにある小さなカントリー風のおしゃれなバスルーム (浴槽なし) (グレーのタイル、セラミックタイル、青い壁、セラミックタイルの床、ペデスタルシンク、グレーの床、アルコーブ型浴槽、シャワー付き浴槽 、シャワーカーテン) の写真
シカゴにある小さなカントリー風のおしゃれなバスルーム (浴槽なし) (グレーのタイル、セラミックタイル、青い壁、セラミックタイルの床、ペデスタルシンク、グレーの床、アルコーブ型浴槽、シャワー付き浴槽 、シャワーカーテン) の写真
カントリー風の小さな家の画像・アイデア
6



















