カントリー風のトイレ・洗面所 (アンダーカウンター洗面器、白いキャビネット) の写真
絞り込み:
資材コスト
並び替え:今日の人気順
写真 1〜20 枚目(全 86 枚)
1/4

Ken Vaughan - Vaughan Creative Media
ダラスにある小さなカントリー風のおしゃれなトイレ・洗面所 (アンダーカウンター洗面器、白いキャビネット、大理石の洗面台、分離型トイレ、グレーの壁、大理石の床、落し込みパネル扉のキャビネット、グレーの床、白い洗面カウンター、白いタイル) の写真
ダラスにある小さなカントリー風のおしゃれなトイレ・洗面所 (アンダーカウンター洗面器、白いキャビネット、大理石の洗面台、分離型トイレ、グレーの壁、大理石の床、落し込みパネル扉のキャビネット、グレーの床、白い洗面カウンター、白いタイル) の写真

Modern Farmhouse Powder room with black & white patterned tiles, tiles behind the vanity, charcoal paint color to contras tiles, white vanity with little barn door, black framed mirror and vanity lights.
Small and stylish powder room!

Classic powder room on the main level.
Photo: Rachel Orland
シカゴにあるお手頃価格の中くらいなカントリー風のおしゃれなトイレ・洗面所 (落し込みパネル扉のキャビネット、白いキャビネット、分離型トイレ、青い壁、無垢フローリング、アンダーカウンター洗面器、クオーツストーンの洗面台、茶色い床、グレーの洗面カウンター、造り付け洗面台、羽目板の壁) の写真
シカゴにあるお手頃価格の中くらいなカントリー風のおしゃれなトイレ・洗面所 (落し込みパネル扉のキャビネット、白いキャビネット、分離型トイレ、青い壁、無垢フローリング、アンダーカウンター洗面器、クオーツストーンの洗面台、茶色い床、グレーの洗面カウンター、造り付け洗面台、羽目板の壁) の写真

Our clients purchased a new house, but wanted to add their own personal style and touches to make it really feel like home. We added a few updated to the exterior, plus paneling in the entryway and formal sitting room, customized the master closet, and cosmetic updates to the kitchen, formal dining room, great room, formal sitting room, laundry room, children’s spaces, nursery, and master suite. All new furniture, accessories, and home-staging was done by InHance. Window treatments, wall paper, and paint was updated, plus we re-did the tile in the downstairs powder room to glam it up. The children’s bedrooms and playroom have custom furnishings and décor pieces that make the rooms feel super sweet and personal. All the details in the furnishing and décor really brought this home together and our clients couldn’t be happier!
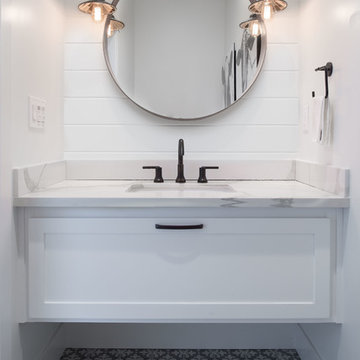
サンフランシスコにある中くらいなカントリー風のおしゃれなトイレ・洗面所 (シェーカースタイル扉のキャビネット、白いキャビネット、白いタイル、白い壁、セメントタイルの床、アンダーカウンター洗面器、大理石の洗面台、グレーの床、グレーの洗面カウンター) の写真
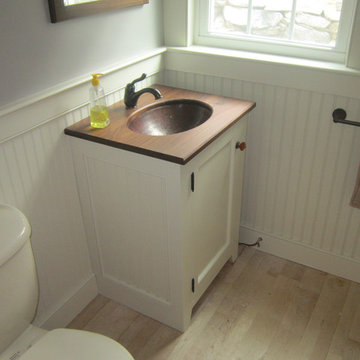
ブリッジポートにあるお手頃価格の小さなカントリー風のおしゃれなトイレ・洗面所 (アンダーカウンター洗面器、白いキャビネット、木製洗面台、落し込みパネル扉のキャビネット) の写真
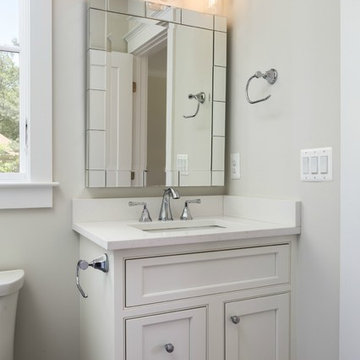
ワシントンD.C.にある中くらいなカントリー風のおしゃれなトイレ・洗面所 (インセット扉のキャビネット、白いキャビネット、分離型トイレ、ベージュの壁、無垢フローリング、アンダーカウンター洗面器、茶色い床) の写真
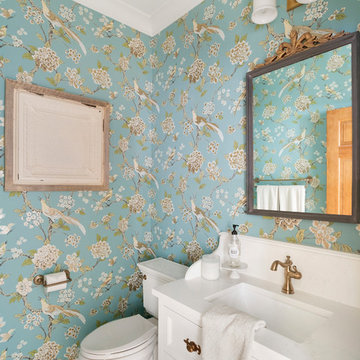
ミネアポリスにある中くらいなカントリー風のおしゃれなトイレ・洗面所 (白いキャビネット、白い洗面カウンター、落し込みパネル扉のキャビネット、分離型トイレ、マルチカラーの壁、アンダーカウンター洗面器、グレーの床) の写真
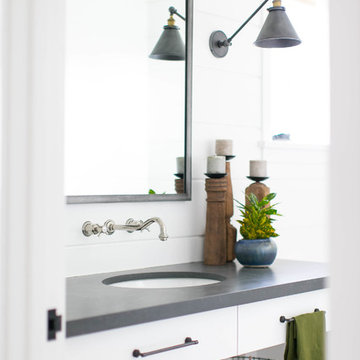
Build: Graystone Custom Builders, Interior Design: Blackband Design, Photography: Ryan Garvin
オレンジカウンティにある中くらいなカントリー風のおしゃれなトイレ・洗面所 (シェーカースタイル扉のキャビネット、白いキャビネット、白いタイル、白い壁、無垢フローリング、アンダーカウンター洗面器、ベージュの床、グレーの洗面カウンター) の写真
オレンジカウンティにある中くらいなカントリー風のおしゃれなトイレ・洗面所 (シェーカースタイル扉のキャビネット、白いキャビネット、白いタイル、白い壁、無垢フローリング、アンダーカウンター洗面器、ベージュの床、グレーの洗面カウンター) の写真

This stand-alone condominium takes a bold step with dark, modern farmhouse exterior features. Once again, the details of this stand alone condominium are where this custom design stands out; from custom trim to beautiful ceiling treatments and careful consideration for how the spaces interact. The exterior of the home is detailed with dark horizontal siding, vinyl board and batten, black windows, black asphalt shingles and accent metal roofing. Our design intent behind these stand-alone condominiums is to bring the maintenance free lifestyle with a space that feels like your own.
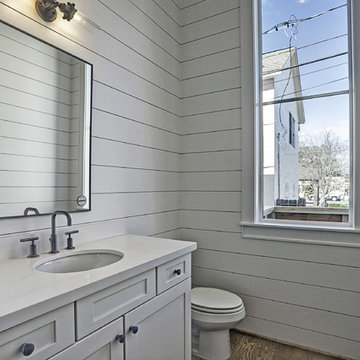
ヒューストンにある小さなカントリー風のおしゃれなトイレ・洗面所 (シェーカースタイル扉のキャビネット、白いキャビネット、分離型トイレ、白い壁、濃色無垢フローリング、アンダーカウンター洗面器、人工大理石カウンター、茶色い床、白い洗面カウンター) の写真
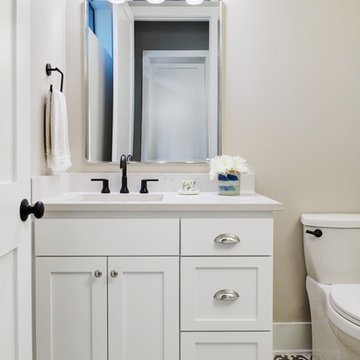
Craig Washburn
オースティンにある高級な中くらいなカントリー風のおしゃれなトイレ・洗面所 (シェーカースタイル扉のキャビネット、白いキャビネット、一体型トイレ 、グレーの壁、セメントタイルの床、アンダーカウンター洗面器、クオーツストーンの洗面台、黒い床、白い洗面カウンター) の写真
オースティンにある高級な中くらいなカントリー風のおしゃれなトイレ・洗面所 (シェーカースタイル扉のキャビネット、白いキャビネット、一体型トイレ 、グレーの壁、セメントタイルの床、アンダーカウンター洗面器、クオーツストーンの洗面台、黒い床、白い洗面カウンター) の写真

One of three powder baths in this exceptional home. This guest bath is elegant yet simple. Freestanding vanity, tile wainscot and eye catching laser cut marble tile accent wall.
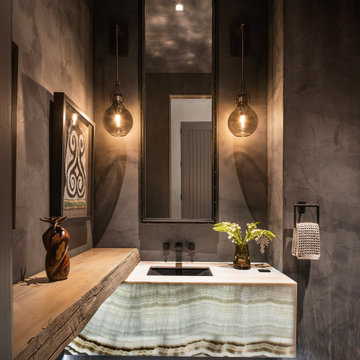
サンフランシスコにあるラグジュアリーな小さなカントリー風のおしゃれなトイレ・洗面所 (白いキャビネット、グレーの壁、セラミックタイルの床、アンダーカウンター洗面器、黒い床、フローティング洗面台、オニキスの洗面台) の写真

This is a Before photo of the powder room.
サンタバーバラにあるお手頃価格の小さなカントリー風のおしゃれなトイレ・洗面所 (シェーカースタイル扉のキャビネット、白いキャビネット、一体型トイレ 、白い壁、磁器タイルの床、アンダーカウンター洗面器、大理石の洗面台、グレーの床、白い洗面カウンター、独立型洗面台) の写真
サンタバーバラにあるお手頃価格の小さなカントリー風のおしゃれなトイレ・洗面所 (シェーカースタイル扉のキャビネット、白いキャビネット、一体型トイレ 、白い壁、磁器タイルの床、アンダーカウンター洗面器、大理石の洗面台、グレーの床、白い洗面カウンター、独立型洗面台) の写真
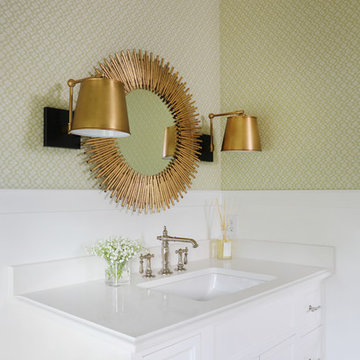
Photographer- Katrina Wittkamp/
Architect- Visbeen Architects/
Builder- Homes By True North/
Interior Designer- L Rose Interior Design
グランドラピッズにある高級な中くらいなカントリー風のおしゃれなトイレ・洗面所 (白いキャビネット、アンダーカウンター洗面器、クオーツストーンの洗面台、白い洗面カウンター、落し込みパネル扉のキャビネット、緑の壁) の写真
グランドラピッズにある高級な中くらいなカントリー風のおしゃれなトイレ・洗面所 (白いキャビネット、アンダーカウンター洗面器、クオーツストーンの洗面台、白い洗面カウンター、落し込みパネル扉のキャビネット、緑の壁) の写真
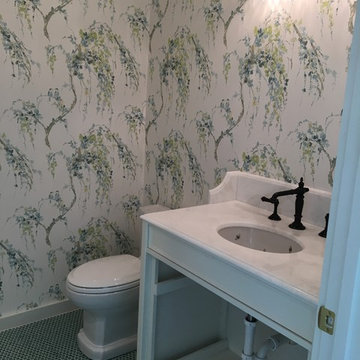
Almost done!
ジャクソンビルにある高級な中くらいなカントリー風のおしゃれなトイレ・洗面所 (シェーカースタイル扉のキャビネット、白いキャビネット、アンダーカウンター洗面器、大理石の洗面台、一体型トイレ 、白いタイル、サブウェイタイル、青い壁、磁器タイルの床、ターコイズの床) の写真
ジャクソンビルにある高級な中くらいなカントリー風のおしゃれなトイレ・洗面所 (シェーカースタイル扉のキャビネット、白いキャビネット、アンダーカウンター洗面器、大理石の洗面台、一体型トイレ 、白いタイル、サブウェイタイル、青い壁、磁器タイルの床、ターコイズの床) の写真

The dark tone of the shiplap walls in this powder room, are offset by light oak flooring and white vanity. The space is accented with brass plumbing fixtures, hardware, mirror and sconces.
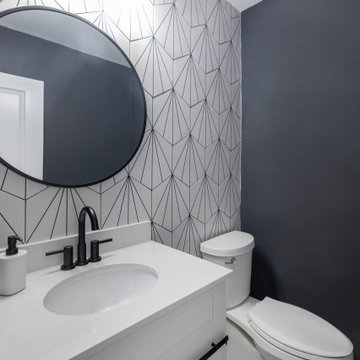
Modern Farmhouse Powder room with black & white patterned tiles, tiles behind the vanity, charcoal paint color to contras tiles, white vanity with little barn door, black framed mirror and vanity lights.
Small and stylish powder room!

Our clients purchased a new house, but wanted to add their own personal style and touches to make it really feel like home. We added a few updated to the exterior, plus paneling in the entryway and formal sitting room, customized the master closet, and cosmetic updates to the kitchen, formal dining room, great room, formal sitting room, laundry room, children’s spaces, nursery, and master suite. All new furniture, accessories, and home-staging was done by InHance. Window treatments, wall paper, and paint was updated, plus we re-did the tile in the downstairs powder room to glam it up. The children’s bedrooms and playroom have custom furnishings and décor pieces that make the rooms feel super sweet and personal. All the details in the furnishing and décor really brought this home together and our clients couldn’t be happier!
カントリー風のトイレ・洗面所 (アンダーカウンター洗面器、白いキャビネット) の写真
1