カントリー風のトイレ・洗面所 (一体型シンク、セラミックタイルの床) の写真
絞り込み:
資材コスト
並び替え:今日の人気順
写真 1〜9 枚目(全 9 枚)
1/4
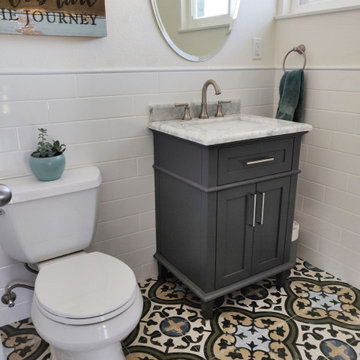
Colorful, decorative tile brings fun and some old-world charm to this small front entry bathroom. Rustic art picks up hints of color from the flooring and the simple horizontal subway tiles provide a simple background for the stylish stand alone vanity with marble top.
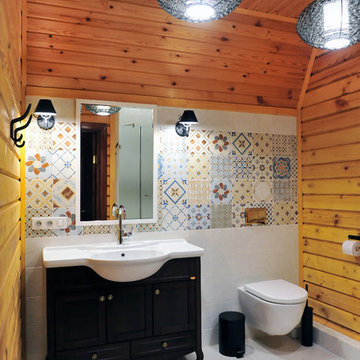
Дизайн интерьера - Елизавета Павленко, Самира Рзаева Фотограф -Полина Кардаш
他の地域にある低価格の中くらいなカントリー風のおしゃれなトイレ・洗面所 (レイズドパネル扉のキャビネット、壁掛け式トイレ、マルチカラーのタイル、セラミックタイル、セラミックタイルの床、人工大理石カウンター、黒いキャビネット、一体型シンク) の写真
他の地域にある低価格の中くらいなカントリー風のおしゃれなトイレ・洗面所 (レイズドパネル扉のキャビネット、壁掛け式トイレ、マルチカラーのタイル、セラミックタイル、セラミックタイルの床、人工大理石カウンター、黒いキャビネット、一体型シンク) の写真
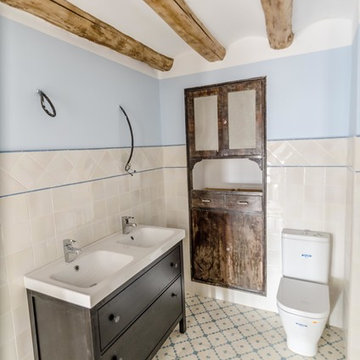
Agustin de Diego Alonso
他の地域にあるお手頃価格の中くらいなカントリー風のおしゃれなトイレ・洗面所 (フラットパネル扉のキャビネット、茶色いキャビネット、分離型トイレ、マルチカラーの壁、セラミックタイルの床、一体型シンク) の写真
他の地域にあるお手頃価格の中くらいなカントリー風のおしゃれなトイレ・洗面所 (フラットパネル扉のキャビネット、茶色いキャビネット、分離型トイレ、マルチカラーの壁、セラミックタイルの床、一体型シンク) の写真
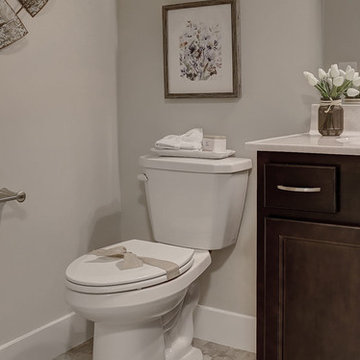
This 2-story Arts & Crafts style home first-floor owner’s suite includes a welcoming front porch and a 2-car rear entry garage. Lofty 10’ ceilings grace the first floor where hardwood flooring flows from the foyer to the great room, hearth room, and kitchen. The great room and hearth room share a see-through gas fireplace with floor-to-ceiling stone surround and built-in bookshelf in the hearth room and in the great room, stone surround to the mantel with stylish shiplap above. The open kitchen features attractive cabinetry with crown molding, Hanstone countertops with tile backsplash, and stainless steel appliances. An elegant tray ceiling adorns the spacious owner’s bedroom. The owner’s bathroom features a tray ceiling, double bowl vanity, tile shower, an expansive closet, and two linen closets. The 2nd floor boasts 2 additional bedrooms, a full bathroom, and a loft.
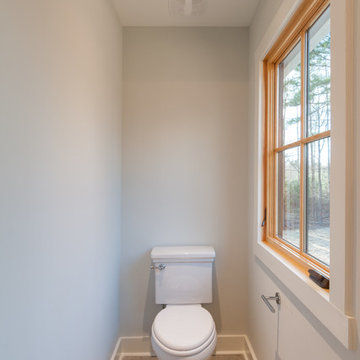
リッチモンドにある高級な中くらいなカントリー風のおしゃれなトイレ・洗面所 (フラットパネル扉のキャビネット、黒いキャビネット、分離型トイレ、白い壁、セラミックタイルの床、一体型シンク、人工大理石カウンター、ベージュの床) の写真
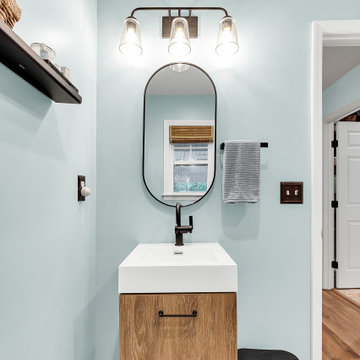
This bathroom may be small, but it still has some character. The compact vanity is the perfect fit for this small area, while still having some storage. The wall color is Sherwin Williams Niebla Azul
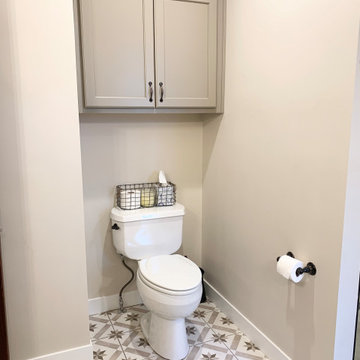
Take a look around this rural farmhouse in Alexis, Illinois that Village Home Stores was able to help transform. We opened up the layout and updated the materials for a whole new look and a nod to the great original style of the home. Laundry, coffee station, kitchen, and bathroom remodel managed from start to finish by the expert team at Village Home Stores. Featured in Kitchen: Koch Classic Cabinetry in the Prairie door and Maple Pearl finish with Umber glaze applied. Cambria Quartz in the Canterbury design. Featured in Bathroom: Koch Classic Cabinetry in the Prairie door and Maple Taupe finish. Onyx Collection bath countertops with integrated bowls in "Granada" gloss color and white bowls. Memoir series painted tiles in "Star Griege" also featured.
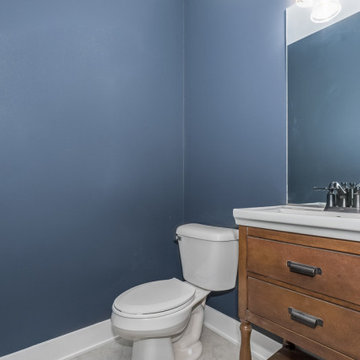
シカゴにあるカントリー風のおしゃれなトイレ・洗面所 (ヴィンテージ仕上げキャビネット、分離型トイレ、青い壁、セラミックタイルの床、一体型シンク、大理石の洗面台、白い洗面カウンター、独立型洗面台) の写真
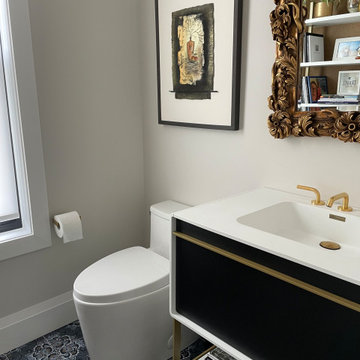
Salle de toilette.
モントリオールにあるカントリー風のおしゃれなトイレ・洗面所 (オープンシェルフ、黒いキャビネット、一体型トイレ 、セラミックタイルの床、一体型シンク、人工大理石カウンター、青い床、白い洗面カウンター、独立型洗面台) の写真
モントリオールにあるカントリー風のおしゃれなトイレ・洗面所 (オープンシェルフ、黒いキャビネット、一体型トイレ 、セラミックタイルの床、一体型シンク、人工大理石カウンター、青い床、白い洗面カウンター、独立型洗面台) の写真
カントリー風のトイレ・洗面所 (一体型シンク、セラミックタイルの床) の写真
1