ミッドセンチュリースタイルのトイレ・洗面所 (一体型シンク、セラミックタイルの床) の写真
絞り込み:
資材コスト
並び替え:今日の人気順
写真 1〜9 枚目(全 9 枚)
1/4

Here is an architecturally built house from the early 1970's which was brought into the new century during this complete home remodel by opening up the main living space with two small additions off the back of the house creating a seamless exterior wall, dropping the floor to one level throughout, exposing the post an beam supports, creating main level on-suite, den/office space, refurbishing the existing powder room, adding a butlers pantry, creating an over sized kitchen with 17' island, refurbishing the existing bedrooms and creating a new master bedroom floor plan with walk in closet, adding an upstairs bonus room off an existing porch, remodeling the existing guest bathroom, and creating an in-law suite out of the existing workshop and garden tool room.
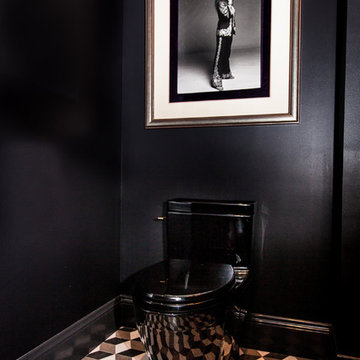
Photographer: Shelley Oliverson
ソルトレイクシティにある高級な中くらいなミッドセンチュリースタイルのおしゃれなトイレ・洗面所 (家具調キャビネット、黒いキャビネット、分離型トイレ、モノトーンのタイル、セラミックタイル、黒い壁、セラミックタイルの床、一体型シンク、大理石の洗面台) の写真
ソルトレイクシティにある高級な中くらいなミッドセンチュリースタイルのおしゃれなトイレ・洗面所 (家具調キャビネット、黒いキャビネット、分離型トイレ、モノトーンのタイル、セラミックタイル、黒い壁、セラミックタイルの床、一体型シンク、大理石の洗面台) の写真
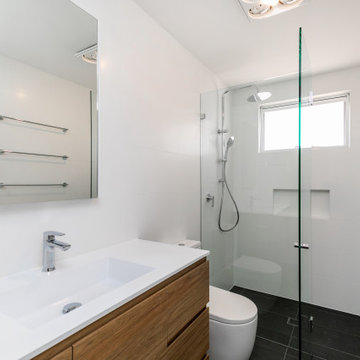
Compact ensuite to upstairs bedroom with clean lines, timber, slate and white features, bright and airy.
アデレードにあるお手頃価格の小さなミッドセンチュリースタイルのおしゃれなトイレ・洗面所 (フラットパネル扉のキャビネット、白いキャビネット、一体型トイレ 、白いタイル、セラミックタイル、白い壁、セラミックタイルの床、一体型シンク、クオーツストーンの洗面台、黒い床、白い洗面カウンター、造り付け洗面台) の写真
アデレードにあるお手頃価格の小さなミッドセンチュリースタイルのおしゃれなトイレ・洗面所 (フラットパネル扉のキャビネット、白いキャビネット、一体型トイレ 、白いタイル、セラミックタイル、白い壁、セラミックタイルの床、一体型シンク、クオーツストーンの洗面台、黒い床、白い洗面カウンター、造り付け洗面台) の写真
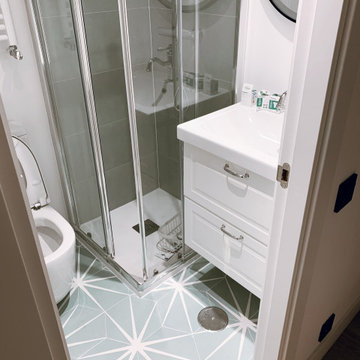
Aseo de cortesía
マドリードにあるお手頃価格の小さなミッドセンチュリースタイルのおしゃれなトイレ・洗面所 (レイズドパネル扉のキャビネット、白いキャビネット、小便器、青いタイル、セラミックタイル、青い壁、セラミックタイルの床、一体型シンク、ラミネートカウンター、青い床、白い洗面カウンター、フローティング洗面台) の写真
マドリードにあるお手頃価格の小さなミッドセンチュリースタイルのおしゃれなトイレ・洗面所 (レイズドパネル扉のキャビネット、白いキャビネット、小便器、青いタイル、セラミックタイル、青い壁、セラミックタイルの床、一体型シンク、ラミネートカウンター、青い床、白い洗面カウンター、フローティング洗面台) の写真
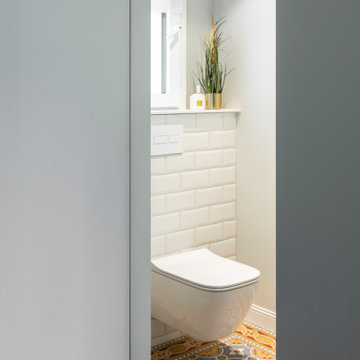
他の地域にあるお手頃価格の小さなミッドセンチュリースタイルのおしゃれなトイレ・洗面所 (オープンシェルフ、ベージュのキャビネット、分離型トイレ、ベージュのタイル、磁器タイル、ベージュの壁、セラミックタイルの床、一体型シンク、木製洗面台、ベージュの床、ベージュのカウンター、折り上げ天井、板張り壁) の写真
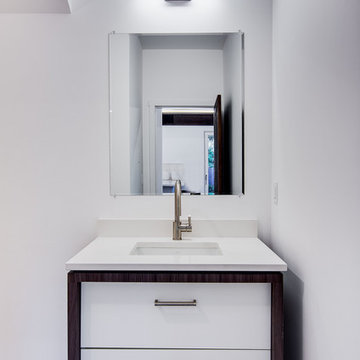
Here is an architecturally built house from the early 1970's which was brought into the new century during this complete home remodel by opening up the main living space with two small additions off the back of the house creating a seamless exterior wall, dropping the floor to one level throughout, exposing the post an beam supports, creating main level on-suite, den/office space, refurbishing the existing powder room, adding a butlers pantry, creating an over sized kitchen with 17' island, refurbishing the existing bedrooms and creating a new master bedroom floor plan with walk in closet, adding an upstairs bonus room off an existing porch, remodeling the existing guest bathroom, and creating an in-law suite out of the existing workshop and garden tool room.
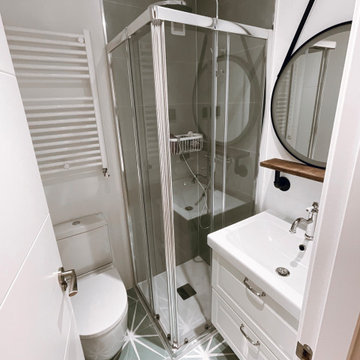
Aseo de cortesía
マドリードにあるお手頃価格の小さなミッドセンチュリースタイルのおしゃれなトイレ・洗面所 (レイズドパネル扉のキャビネット、白いキャビネット、小便器、青いタイル、セラミックタイル、青い壁、セラミックタイルの床、一体型シンク、ラミネートカウンター、青い床、白い洗面カウンター、フローティング洗面台) の写真
マドリードにあるお手頃価格の小さなミッドセンチュリースタイルのおしゃれなトイレ・洗面所 (レイズドパネル扉のキャビネット、白いキャビネット、小便器、青いタイル、セラミックタイル、青い壁、セラミックタイルの床、一体型シンク、ラミネートカウンター、青い床、白い洗面カウンター、フローティング洗面台) の写真
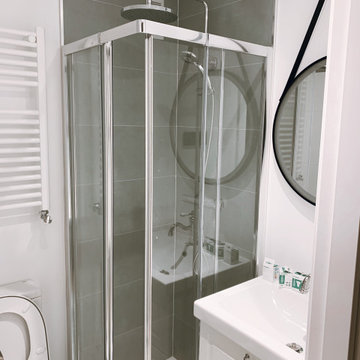
Aseo de cortesía
マドリードにあるお手頃価格の小さなミッドセンチュリースタイルのおしゃれなトイレ・洗面所 (レイズドパネル扉のキャビネット、白いキャビネット、小便器、青いタイル、セラミックタイル、青い壁、セラミックタイルの床、一体型シンク、ラミネートカウンター、青い床、白い洗面カウンター、フローティング洗面台) の写真
マドリードにあるお手頃価格の小さなミッドセンチュリースタイルのおしゃれなトイレ・洗面所 (レイズドパネル扉のキャビネット、白いキャビネット、小便器、青いタイル、セラミックタイル、青い壁、セラミックタイルの床、一体型シンク、ラミネートカウンター、青い床、白い洗面カウンター、フローティング洗面台) の写真
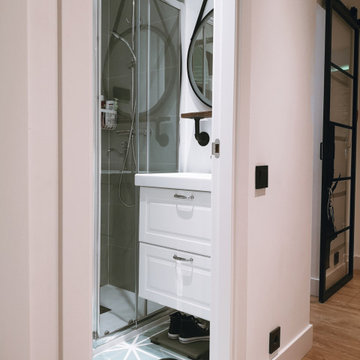
Aseo de cortesía
マドリードにあるお手頃価格の小さなミッドセンチュリースタイルのおしゃれなトイレ・洗面所 (レイズドパネル扉のキャビネット、白いキャビネット、小便器、青いタイル、セラミックタイル、青い壁、セラミックタイルの床、一体型シンク、ラミネートカウンター、青い床、白い洗面カウンター、フローティング洗面台) の写真
マドリードにあるお手頃価格の小さなミッドセンチュリースタイルのおしゃれなトイレ・洗面所 (レイズドパネル扉のキャビネット、白いキャビネット、小便器、青いタイル、セラミックタイル、青い壁、セラミックタイルの床、一体型シンク、ラミネートカウンター、青い床、白い洗面カウンター、フローティング洗面台) の写真
ミッドセンチュリースタイルのトイレ・洗面所 (一体型シンク、セラミックタイルの床) の写真
1