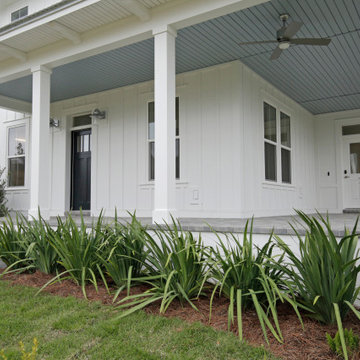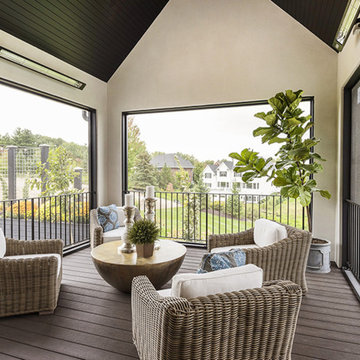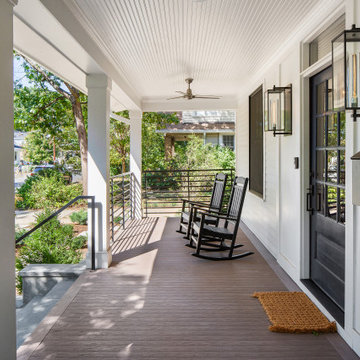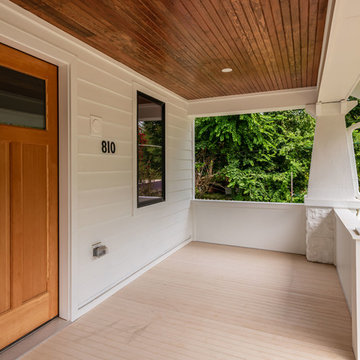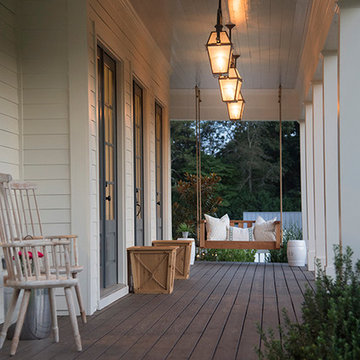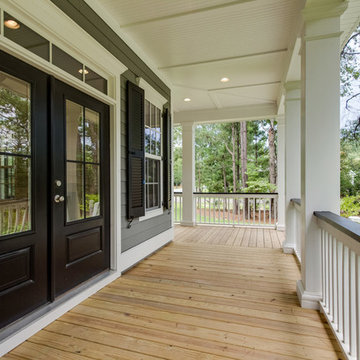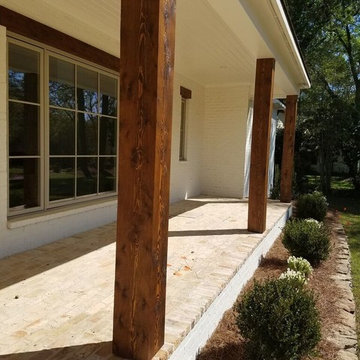中くらいなカントリー風の縁側・ポーチの写真
絞り込み:
資材コスト
並び替え:今日の人気順
写真 161〜180 枚目(全 1,019 枚)
1/3
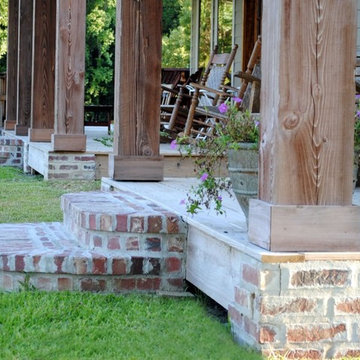
All Porches Face the Front of the Property and the Residence's Front Fishing Pond and Large Expanse of Acreage. Cypress Posts Indigenous to Southern Louisiana and a Brick Mix Used to Create Rustic Country Feel
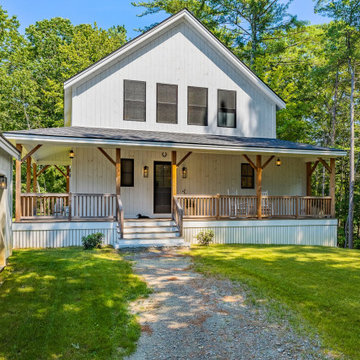
"Victoria Point" farmhouse barn home by Yankee Barn Homes, customized by Paul Dierkes, Architect. Sided in vertical pine barn board finished with a white pigmented stain. Black vinyl windows from Marvin. Farmer's porch finished in mahogany decking.
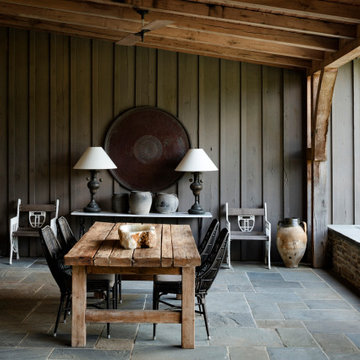
Devin Kimmel of Kimmel Studio Architects designed this covered porch. Kimmel says that gothic arches inspired the shape of the timber frame.
ボルチモアにある高級な中くらいなカントリー風のおしゃれな縁側・ポーチ (天然石敷き、張り出し屋根) の写真
ボルチモアにある高級な中くらいなカントリー風のおしゃれな縁側・ポーチ (天然石敷き、張り出し屋根) の写真
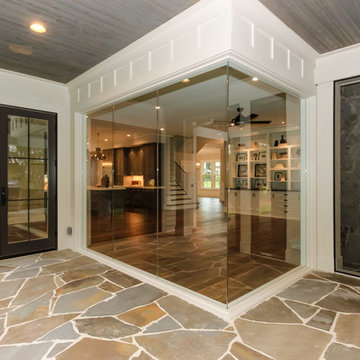
Parade of Homes Gold Winner
This 7,500 modern farmhouse style home was designed for a busy family with young children. The family lives over three floors including home theater, gym, playroom, and a hallway with individual desk for each child. From the farmhouse front, the house transitions to a contemporary oasis with large modern windows, a covered patio, and room for a pool.
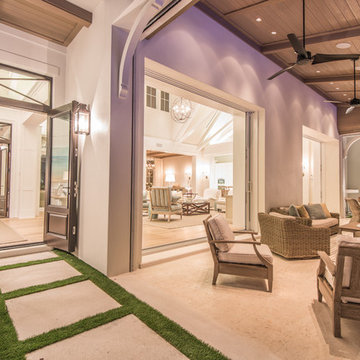
This outdoor living room integrates the pool deck to the great room with two 15' wide pocketing sliders and an outdoor fireplace. All centrally located to the outdoor kitchen.
Beautifully appointed custom home near Venice Beach, FL. Designed with the south Florida cottage style that is prevalent in Naples. Every part of this home is detailed to show off the work of the craftsmen that created it.
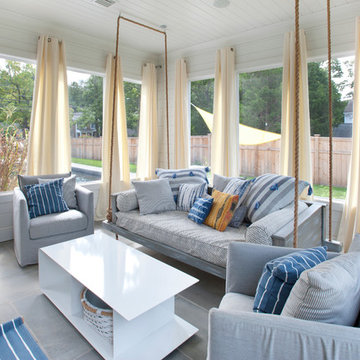
On either side of the fireplace, glass doors lead to the screened-in porch featuring shiplap siding and ceiling, heated flooring and interchangeable glass and screens, and access to the pool area.
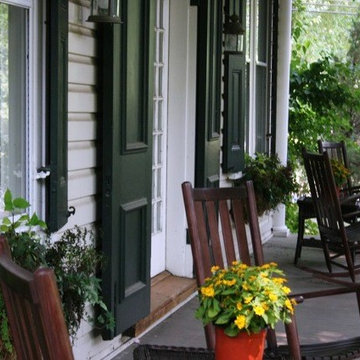
The exterior porches of this home are comfortable, functional and welcoming.
フィラデルフィアにある高級な中くらいなカントリー風のおしゃれな縁側・ポーチ (デッキ材舗装、張り出し屋根) の写真
フィラデルフィアにある高級な中くらいなカントリー風のおしゃれな縁側・ポーチ (デッキ材舗装、張り出し屋根) の写真
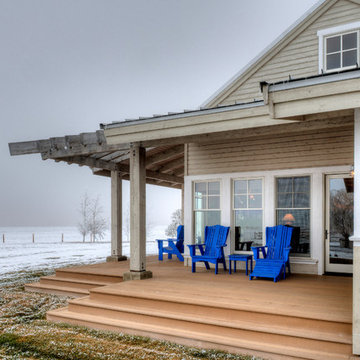
Porch off of dining room. Photography by Lucas Henning.
シアトルにある高級な中くらいなカントリー風のおしゃれな縁側・ポーチ (張り出し屋根、デッキ材舗装) の写真
シアトルにある高級な中くらいなカントリー風のおしゃれな縁側・ポーチ (張り出し屋根、デッキ材舗装) の写真

Photography by Golden Gate Creative
サンフランシスコにある高級な中くらいなカントリー風のおしゃれな縁側・ポーチ (柱付き、デッキ材舗装、張り出し屋根、木材の手すり) の写真
サンフランシスコにある高級な中くらいなカントリー風のおしゃれな縁側・ポーチ (柱付き、デッキ材舗装、張り出し屋根、木材の手すり) の写真
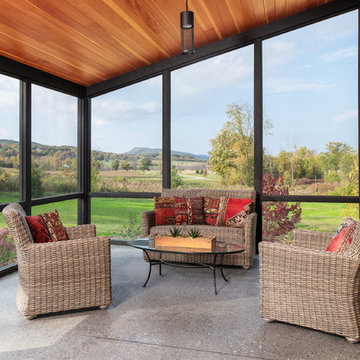
Ryan Bent Photography
バーリントンにある中くらいなカントリー風のおしゃれな縁側・ポーチ (網戸付きポーチ、コンクリート板舗装 、張り出し屋根) の写真
バーリントンにある中くらいなカントリー風のおしゃれな縁側・ポーチ (網戸付きポーチ、コンクリート板舗装 、張り出し屋根) の写真
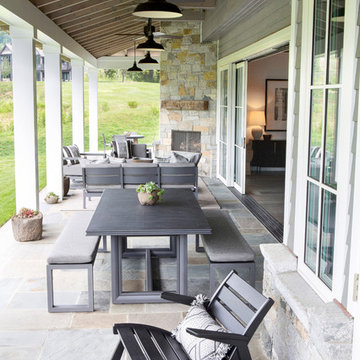
Architectural advisement, Interior Design, Custom Furniture Design & Art Curation by Chango & Co
Photography by Sarah Elliott
See the feature in Rue Magazine
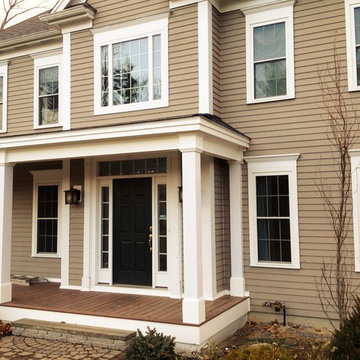
Kate Blehar
John T. Pugh, Architect, LLC is an architectural design firm located in Boston, Massachusetts. John is a registered architect, whose design work has been published and exhibited both nationally and internationally. In addition to his design accolades, John is a seasoned project manager who personally works with each client to design and craft their beautiful new residence or addition. Our firm can provide clients with seamless concept to construction close-out project delivery. If a client prefers working in a more traditional design-only basis, we warmly welcome that approach as well. “Customer first, customer focused” is our approach to every project.
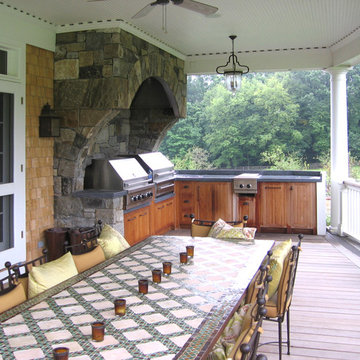
The Covered Porch overlooking the pond has a summer Kitchen with a massive stone hood and wrap-around counters. Dining is offered at the Moroccan tile table.
中くらいなカントリー風の縁側・ポーチの写真
9
