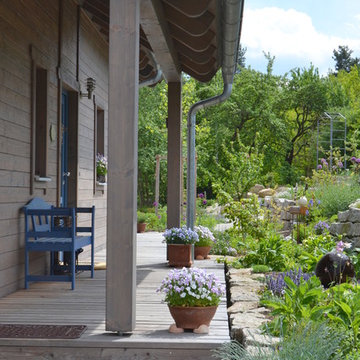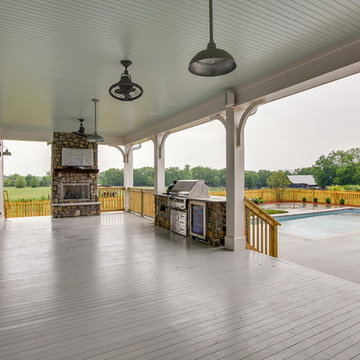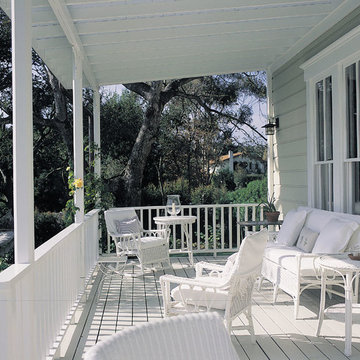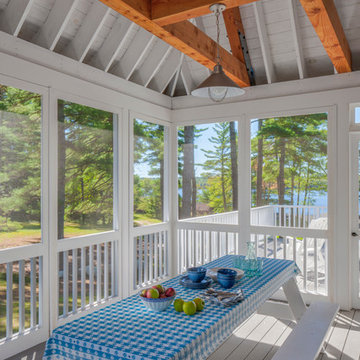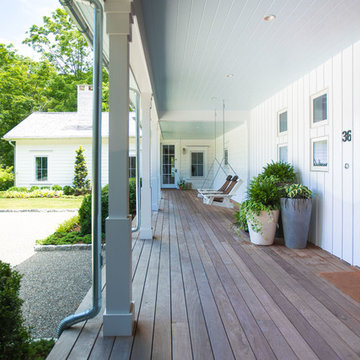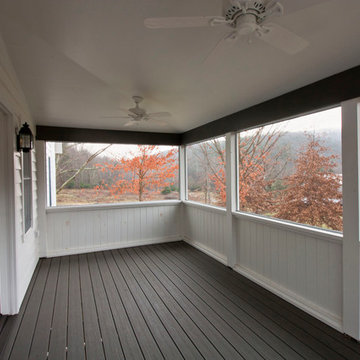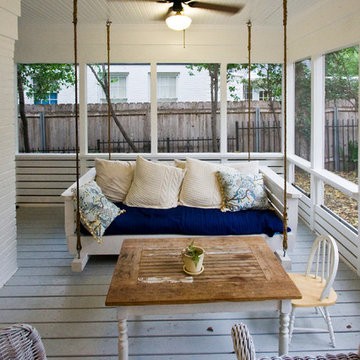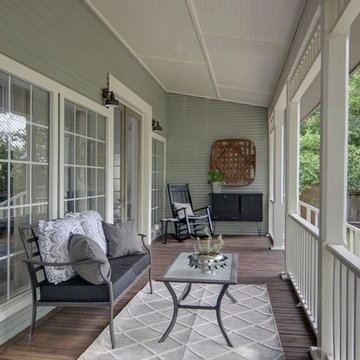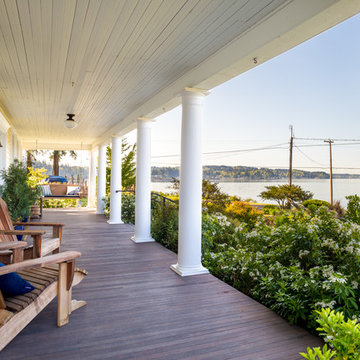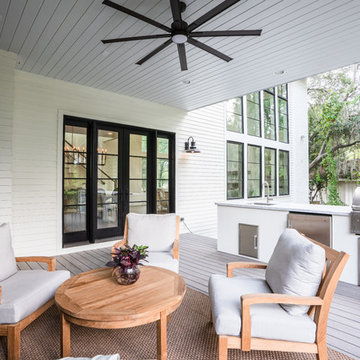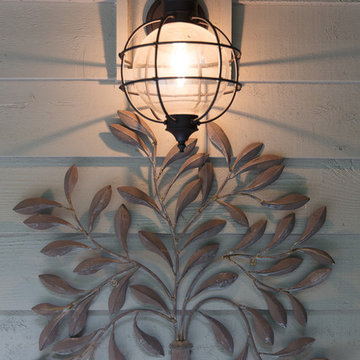グレーのカントリー風の縁側・ポーチ (デッキ材舗装) の写真
絞り込み:
資材コスト
並び替え:今日の人気順
写真 1〜20 枚目(全 59 枚)
1/4

This transitional timber frame home features a wrap-around porch designed to take advantage of its lakeside setting and mountain views. Natural stone, including river rock, granite and Tennessee field stone, is combined with wavy edge siding and a cedar shingle roof to marry the exterior of the home with it surroundings. Casually elegant interiors flow into generous outdoor living spaces that highlight natural materials and create a connection between the indoors and outdoors.
Photography Credit: Rebecca Lehde, Inspiro 8 Studios

Photographer: Richard Leo Johnson
アトランタにあるカントリー風のおしゃれな縁側・ポーチ (デッキ材舗装、張り出し屋根、網戸付きポーチ) の写真
アトランタにあるカントリー風のおしゃれな縁側・ポーチ (デッキ材舗装、張り出し屋根、網戸付きポーチ) の写真
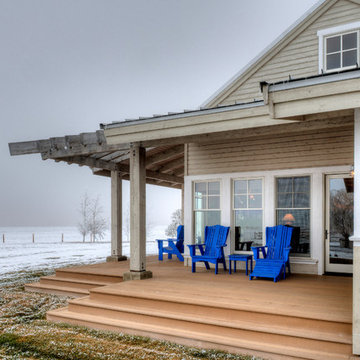
Porch off of dining room. Photography by Lucas Henning.
シアトルにある高級な中くらいなカントリー風のおしゃれな縁側・ポーチ (張り出し屋根、デッキ材舗装) の写真
シアトルにある高級な中くらいなカントリー風のおしゃれな縁側・ポーチ (張り出し屋根、デッキ材舗装) の写真
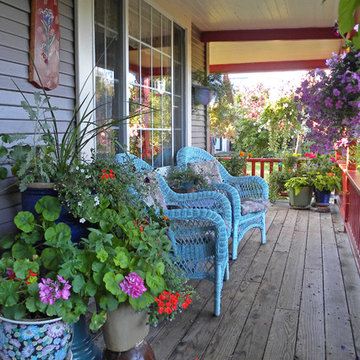
Sarah Greenman © 2012 HouzzSarah Greenman © 2012 Houzz
ボイシにあるカントリー風のおしゃれな縁側・ポーチ (デッキ材舗装、張り出し屋根) の写真
ボイシにあるカントリー風のおしゃれな縁側・ポーチ (デッキ材舗装、張り出し屋根) の写真
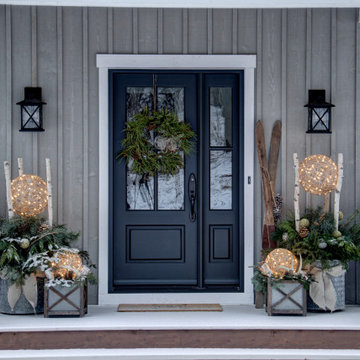
Designer Lyne Brunet
モントリオールにある高級な中くらいなカントリー風のおしゃれな縁側・ポーチ (コンテナガーデン、デッキ材舗装、張り出し屋根、木材の手すり) の写真
モントリオールにある高級な中くらいなカントリー風のおしゃれな縁側・ポーチ (コンテナガーデン、デッキ材舗装、張り出し屋根、木材の手すり) の写真

The Kelso's Porch is a stunning outdoor space designed for comfort and entertainment. It features a beautiful brick fireplace surround, creating a cozy atmosphere and a focal point for gatherings. Ceiling heaters are installed to ensure warmth during cooler days or evenings, allowing the porch to be enjoyed throughout the year. The porch is covered, providing protection from the elements and allowing for outdoor enjoyment even during inclement weather. An outdoor covered living space offers additional seating and lounging areas, perfect for relaxing or hosting guests. The porch is equipped with outdoor kitchen appliances, allowing for convenient outdoor cooking and entertaining. A round chandelier adds a touch of elegance and provides ambient lighting. Skylights bring in natural light and create an airy and bright atmosphere. The porch is furnished with comfortable wicker furniture, providing a cozy and stylish seating arrangement. The Kelso's Porch is a perfect retreat for enjoying the outdoors in comfort and style, whether it's for relaxing by the fireplace, cooking and dining al fresco, or simply enjoying the company of family and friends.

This new house is reminiscent of the farm type houses in the Napa Valley. Although the new house is a more sophisticated design, it still remains simple in plan and overall shape. At the front entrance an entry vestibule opens onto the Great Room with kitchen, dining and living areas. A media room, guest room and small bath are also on the ground floor. Pocketed lift and slide doors and windows provide large openings leading out to a trellis covered rear deck and steps down to a lawn and pool with views of the vineyards beyond.
The second floor includes a master bedroom and master bathroom with a covered porch, an exercise room, a laundry and two children’s bedrooms each with their own bathroom
Benjamin Dhong of Benjamin Dhong Interiors worked with the owner on colors, interior finishes such as tile, stone, flooring, countertops, decorative light fixtures, some cabinet design and furnishings
Photos by Adrian Gregorutti

Amazing front porch of a modern farmhouse built by Steve Powell Homes (www.stevepowellhomes.com). Photo Credit: David Cannon Photography (www.davidcannonphotography.com)
グレーのカントリー風の縁側・ポーチ (デッキ材舗装) の写真
1
