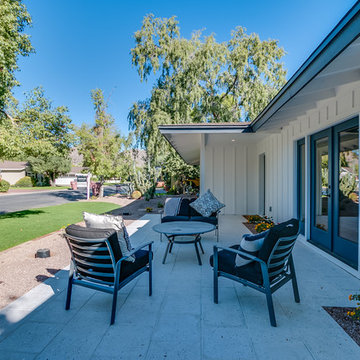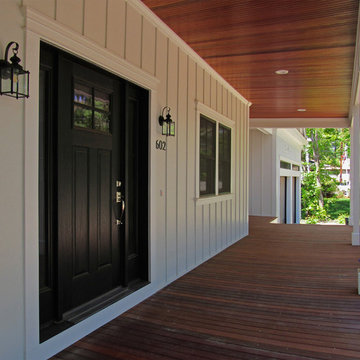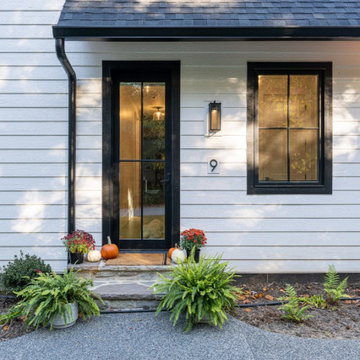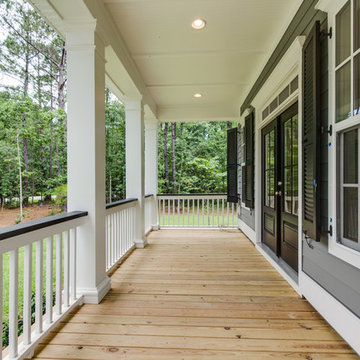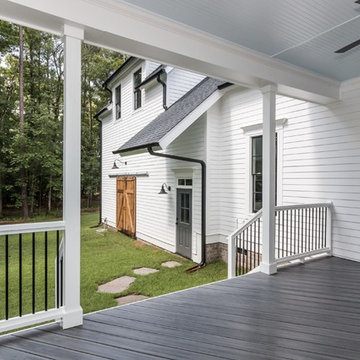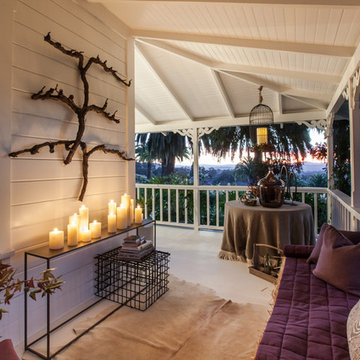低価格の、高級なカントリー風の縁側・ポーチの写真
絞り込み:
資材コスト
並び替え:今日の人気順
写真 1〜20 枚目(全 679 枚)
1/4

Front Porch
ジャクソンビルにある高級な広いカントリー風のおしゃれな縁側・ポーチ (柱付き、デッキ材舗装、全タイプのカバー、 全タイプの手すりの素材) の写真
ジャクソンビルにある高級な広いカントリー風のおしゃれな縁側・ポーチ (柱付き、デッキ材舗装、全タイプのカバー、 全タイプの手すりの素材) の写真

When Cummings Architects first met with the owners of this understated country farmhouse, the building’s layout and design was an incoherent jumble. The original bones of the building were almost unrecognizable. All of the original windows, doors, flooring, and trims – even the country kitchen – had been removed. Mathew and his team began a thorough design discovery process to find the design solution that would enable them to breathe life back into the old farmhouse in a way that acknowledged the building’s venerable history while also providing for a modern living by a growing family.
The redesign included the addition of a new eat-in kitchen, bedrooms, bathrooms, wrap around porch, and stone fireplaces. To begin the transforming restoration, the team designed a generous, twenty-four square foot kitchen addition with custom, farmers-style cabinetry and timber framing. The team walked the homeowners through each detail the cabinetry layout, materials, and finishes. Salvaged materials were used and authentic craftsmanship lent a sense of place and history to the fabric of the space.
The new master suite included a cathedral ceiling showcasing beautifully worn salvaged timbers. The team continued with the farm theme, using sliding barn doors to separate the custom-designed master bath and closet. The new second-floor hallway features a bold, red floor while new transoms in each bedroom let in plenty of light. A summer stair, detailed and crafted with authentic details, was added for additional access and charm.
Finally, a welcoming farmer’s porch wraps around the side entry, connecting to the rear yard via a gracefully engineered grade. This large outdoor space provides seating for large groups of people to visit and dine next to the beautiful outdoor landscape and the new exterior stone fireplace.
Though it had temporarily lost its identity, with the help of the team at Cummings Architects, this lovely farmhouse has regained not only its former charm but also a new life through beautifully integrated modern features designed for today’s family.
Photo by Eric Roth
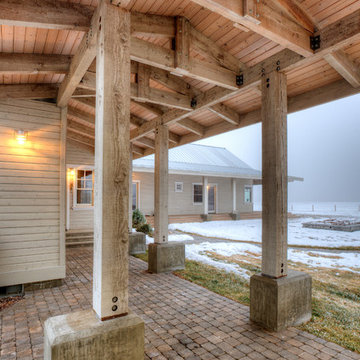
Covered breezeway. Photography by Lucas Henning.
シアトルにある高級な中くらいなカントリー風のおしゃれな縁側・ポーチ (張り出し屋根、コンクリート敷き ) の写真
シアトルにある高級な中くらいなカントリー風のおしゃれな縁側・ポーチ (張り出し屋根、コンクリート敷き ) の写真

Ample seating for the expansive views of surrounding farmland in Edna Valley wine country.
サンルイスオビスポにある高級な広いカントリー風のおしゃれな縁側・ポーチ (柱付き、レンガ敷き、パーゴラ) の写真
サンルイスオビスポにある高級な広いカントリー風のおしゃれな縁側・ポーチ (柱付き、レンガ敷き、パーゴラ) の写真

This transitional timber frame home features a wrap-around porch designed to take advantage of its lakeside setting and mountain views. Natural stone, including river rock, granite and Tennessee field stone, is combined with wavy edge siding and a cedar shingle roof to marry the exterior of the home with it surroundings. Casually elegant interiors flow into generous outdoor living spaces that highlight natural materials and create a connection between the indoors and outdoors.
Photography Credit: Rebecca Lehde, Inspiro 8 Studios
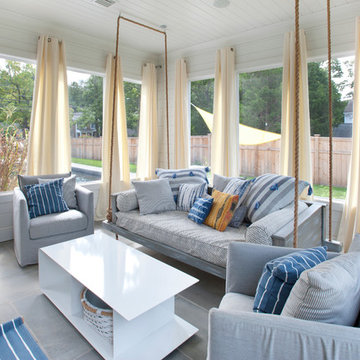
On either side of the fireplace, glass doors lead to the screened-in porch featuring shiplap siding and ceiling, heated flooring and interchangeable glass and screens, and access to the pool area.
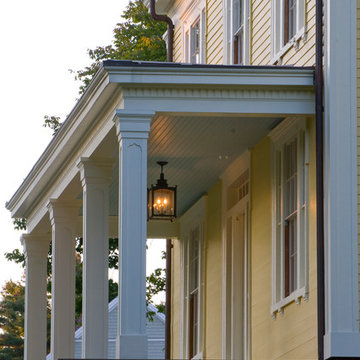
Photo Credit: Joseph St. Pierre
ボストンにある高級な中くらいなカントリー風のおしゃれな縁側・ポーチ (張り出し屋根、デッキ材舗装) の写真
ボストンにある高級な中くらいなカントリー風のおしゃれな縁側・ポーチ (張り出し屋根、デッキ材舗装) の写真

AFTER: Georgia Front Porch designed and built a full front porch that complemented the new siding and landscaping. This farmhouse-inspired design features a 41 ft. long composite floor, 4x4 timber posts, tongue and groove ceiling covered by a black, standing seam metal roof.
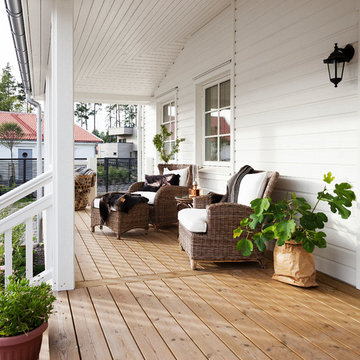
DUO Studio Fotografi
ヨーテボリにある高級な広いカントリー風のおしゃれな縁側・ポーチ (網戸付きポーチ) の写真
ヨーテボリにある高級な広いカントリー風のおしゃれな縁側・ポーチ (網戸付きポーチ) の写真
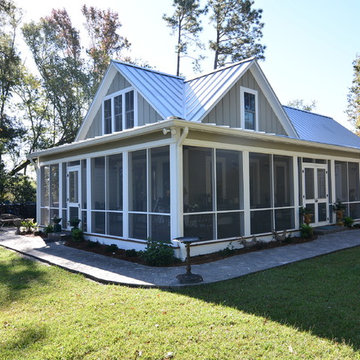
On the front of the home we installed a wrap around screened in porch accessible from the front door and a pair of french doors off the living room. This spaces gave the homeowner a nice area to entertain guest outdoors while still being protected from the elements. A natural stone walkway also encloses the front and side of the home to access the screened in porch.
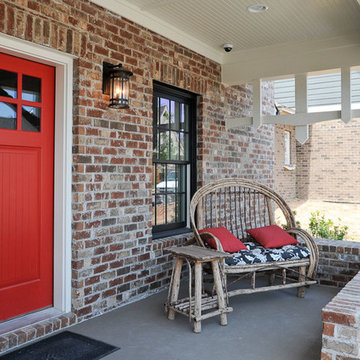
Unique Wood Trim, and a bright red door, offers amazing curb appeal to any home. Wow your guests before they even enter the front door! Signature Homes www.e-signaturehomes.com
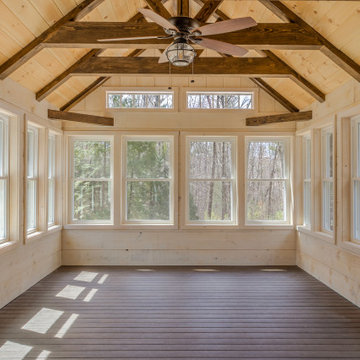
Four season porch with cathedral ceiling, wrapped and distressed beams, tongue and groove ceilings and white tinted rough sawn shiplap walls
ボストンにある高級な中くらいなカントリー風のおしゃれな縁側・ポーチ (木材の手すり) の写真
ボストンにある高級な中くらいなカントリー風のおしゃれな縁側・ポーチ (木材の手すり) の写真

The porch step was made from a stone found onsite. The gravel drip trench allowed us to eliminate gutters.
ニューヨークにある高級な広いカントリー風のおしゃれな縁側・ポーチ (柱付き、天然石敷き、張り出し屋根、混合材の手すり) の写真
ニューヨークにある高級な広いカントリー風のおしゃれな縁側・ポーチ (柱付き、天然石敷き、張り出し屋根、混合材の手すり) の写真
低価格の、高級なカントリー風の縁側・ポーチの写真
1

