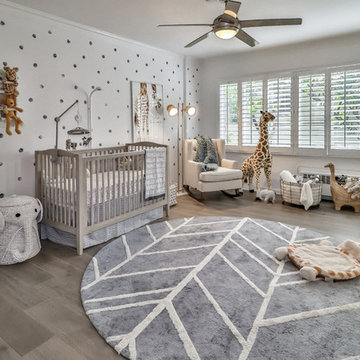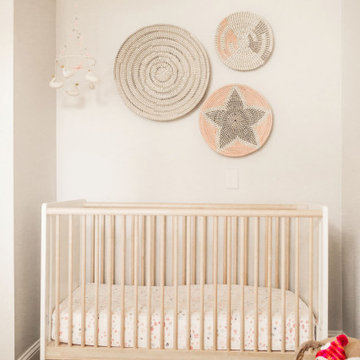広い、中くらいなカントリー風の赤ちゃん部屋の写真
絞り込み:
資材コスト
並び替え:今日の人気順
写真 1〜20 枚目(全 194 枚)
1/4

Un loft immense, dans un ancien garage, à rénover entièrement pour moins de 250 euros par mètre carré ! Il a fallu ruser.... les anciens propriétaires avaient peint les murs en vert pomme et en violet, aucun sol n'était semblable à l'autre.... l'uniformisation s'est faite par le choix d'un beau blanc mat partout, sols murs et plafonds, avec un revêtement de sol pour usage commercial qui a permis de proposer de la résistance tout en conservant le bel aspect des lattes de parquet (en réalité un parquet flottant de très mauvaise facture, qui semble ainsi du parquet massif simplement peint). Le blanc a aussi apporté de la luminosité et une impression de calme, d'espace et de quiétude, tout en jouant au maximum de la luminosité naturelle dans cet ancien garage où les seules fenêtres sont des fenêtres de toit qui laissent seulement voir le ciel. La salle de bain était en carrelage marron, remplacé par des carreaux émaillés imitation zelliges ; pour donner du cachet et un caractère unique au lieu, les meubles ont été maçonnés sur mesure : plan vasque dans la salle de bain, bibliothèque dans le salon de lecture, vaisselier dans l'espace dinatoire, meuble de rangement pour les jouets dans le coin des enfants. La cuisine ne pouvait pas être refaite entièrement pour une question de budget, on a donc simplement remplacé les portes blanches laquées d'origine par du beau pin huilé et des poignées industrielles. Toujours pour respecter les contraintes financières de la famille, les meubles et accessoires ont été dans la mesure du possible chinés sur internet ou aux puces. Les nouveaux propriétaires souhaitaient un univers industriels campagnard, un sentiment de maison de vacances en noir, blanc et bois. Seule exception : la chambre d'enfants (une petite fille et un bébé) pour laquelle une estrade sur mesure a été imaginée, avec des rangements en dessous et un espace pour la tête de lit du berceau. Le papier peint Rebel Walls à l'ambiance sylvestre complète la déco, très nature et poétique.
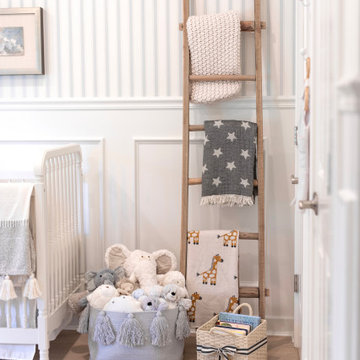
Stuffed animals and blankets arranged artfully in Olivia Rink's nursery design.
ルイビルにある中くらいなカントリー風のおしゃれな赤ちゃん部屋 (淡色無垢フローリング、男の子用、ベージュの床、マルチカラーの壁、壁紙) の写真
ルイビルにある中くらいなカントリー風のおしゃれな赤ちゃん部屋 (淡色無垢フローリング、男の子用、ベージュの床、マルチカラーの壁、壁紙) の写真
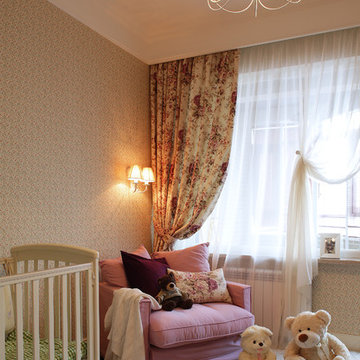
дизайнер Татьяна Красикова
モスクワにある低価格の中くらいなカントリー風のおしゃれな赤ちゃん部屋 (マルチカラーの壁、カーペット敷き、女の子用、ベージュの床、格子天井) の写真
モスクワにある低価格の中くらいなカントリー風のおしゃれな赤ちゃん部屋 (マルチカラーの壁、カーペット敷き、女の子用、ベージュの床、格子天井) の写真
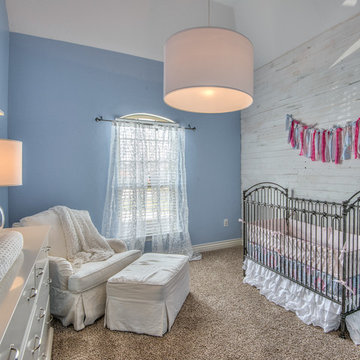
Sarah Strunk, the mmost incredible lady I know behind a lens.
オクラホマシティにあるお手頃価格の中くらいなカントリー風のおしゃれな赤ちゃん部屋 (青い壁、カーペット敷き、男女兼用、グレーの床) の写真
オクラホマシティにあるお手頃価格の中くらいなカントリー風のおしゃれな赤ちゃん部屋 (青い壁、カーペット敷き、男女兼用、グレーの床) の写真
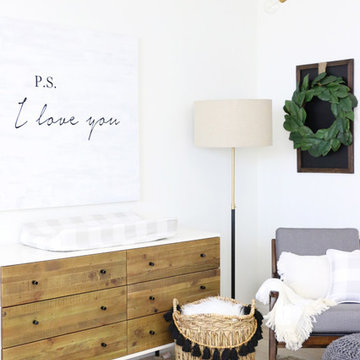
That light fixture and dresser are to die for elements that mix up textures and colors just enough to add interest to the room.
他の地域にあるラグジュアリーな中くらいなカントリー風のおしゃれな赤ちゃん部屋 (白い壁、男女兼用) の写真
他の地域にあるラグジュアリーな中くらいなカントリー風のおしゃれな赤ちゃん部屋 (白い壁、男女兼用) の写真
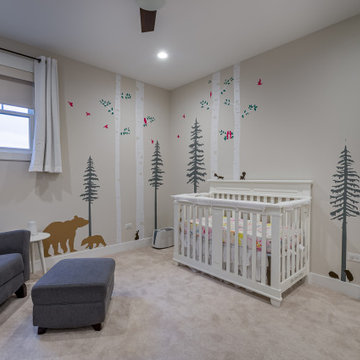
シカゴにある高級な広いカントリー風のおしゃれな赤ちゃん部屋 (ベージュの壁、カーペット敷き、ベージュの床、クロスの天井、壁紙、女の子用、白い天井) の写真
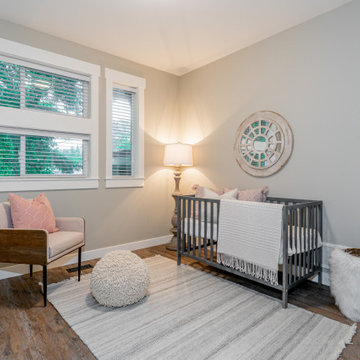
Loved this nursey stage. Added the boho elements and a rug to warm the space and some real texture keeping it interesting but also warming up the space. Again little wood accents all throughout this home.
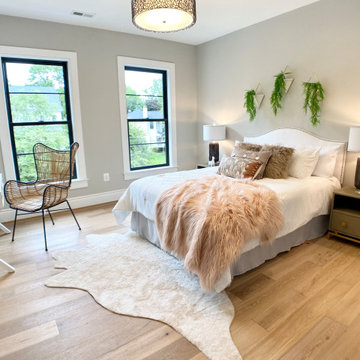
We have a thing for tween bedrooms.. this one is given a boho burst of color with hanging planters and a fuzzy throw.
ワシントンD.C.にあるラグジュアリーな広いカントリー風のおしゃれな赤ちゃん部屋 (グレーの壁、淡色無垢フローリング、男女兼用、ベージュの床) の写真
ワシントンD.C.にあるラグジュアリーな広いカントリー風のおしゃれな赤ちゃん部屋 (グレーの壁、淡色無垢フローリング、男女兼用、ベージュの床) の写真
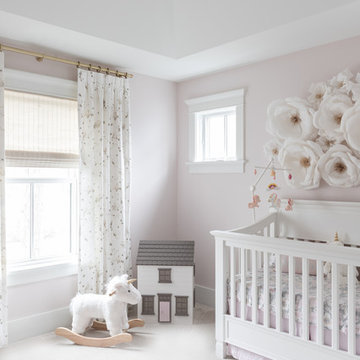
Photo by Emily Kennedy Photo
シカゴにある広いカントリー風のおしゃれな赤ちゃん部屋 (ピンクの壁、カーペット敷き、女の子用、白い床) の写真
シカゴにある広いカントリー風のおしゃれな赤ちゃん部屋 (ピンクの壁、カーペット敷き、女の子用、白い床) の写真
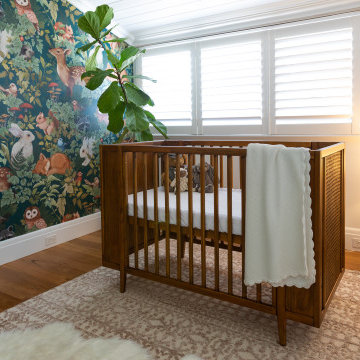
A cute woodland-inspired bedroom for a newboard. The woodland wallpaper brings the room together, and ties in with the rustic wooden crib. Designed for a newborn to sleep soundly alongside her woodland friends.
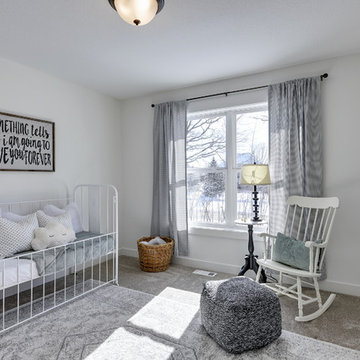
This modern farmhouse bedroom features a metal bedframe and custom pillows, with custom-built white oak nightstands by Carver Junk Company. The dresser and lingerie chest were finished in a white lacquer with card catalog pulls to modernize the style.
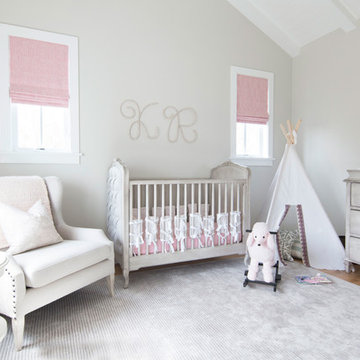
California casual vibes in this Newport Beach farmhouse!
Interior Design + Furnishings by Blackband Design
Home Build + Design by Graystone Custom Builders
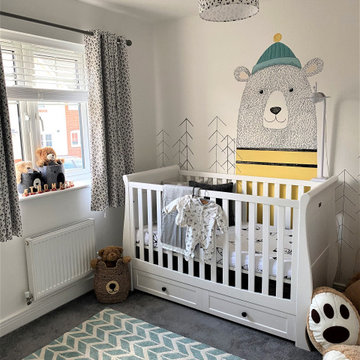
A fun and vibrant bear themed nursery. This hand painted mural is the feature of the room, with bespoke monochrome window treatments and matching light shade.
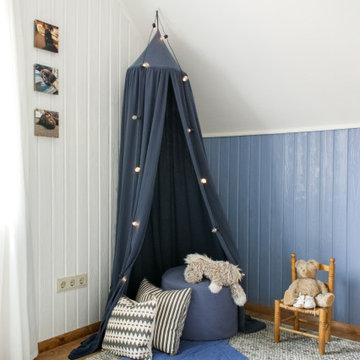
A cosy corner to cuddle and read to the baby fills the space before the baby bed find its place under the canopy. A textured and soft rug makes for a great surface for baby to start crawling. The leaf provides more softness for baby to lie on in a cute, natural shape.
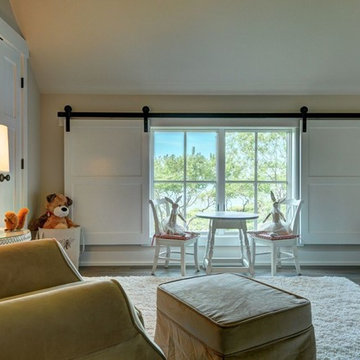
Guest bedroom Nursery with Sliding Barn Door Window Shutters
Chris Foster Photography
バーリントンにある広いカントリー風のおしゃれな赤ちゃん部屋 (ベージュの壁、淡色無垢フローリング、男女兼用) の写真
バーリントンにある広いカントリー風のおしゃれな赤ちゃん部屋 (ベージュの壁、淡色無垢フローリング、男女兼用) の写真
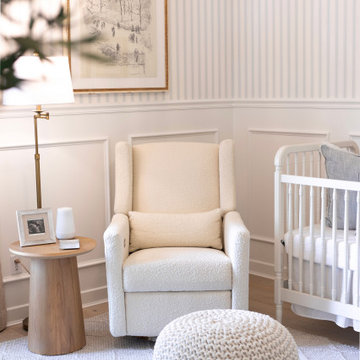
A boucle glider completes the look of this nursery design in Kentucky.
ルイビルにある中くらいなカントリー風のおしゃれな赤ちゃん部屋 (マルチカラーの壁、淡色無垢フローリング、男の子用、ベージュの床、壁紙) の写真
ルイビルにある中くらいなカントリー風のおしゃれな赤ちゃん部屋 (マルチカラーの壁、淡色無垢フローリング、男の子用、ベージュの床、壁紙) の写真
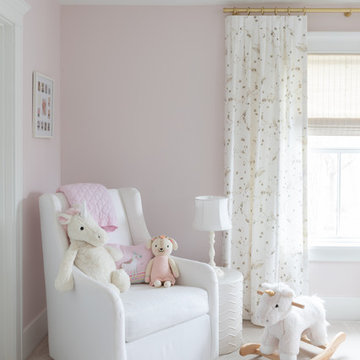
Photo by Emily Kennedy Photo
シカゴにある広いカントリー風のおしゃれな赤ちゃん部屋 (ピンクの壁、カーペット敷き、女の子用、白い床) の写真
シカゴにある広いカントリー風のおしゃれな赤ちゃん部屋 (ピンクの壁、カーペット敷き、女の子用、白い床) の写真
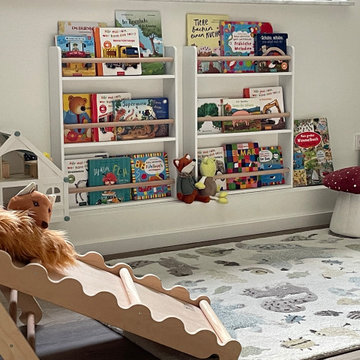
Das Kinderzimmer sollte gut strukturiert, freundlich und gemütlich werden und keinesfalls ein klassisch rosa oder hellblaues Zimmer. So entschieden wir uns für eine Farbplatte aus Grün-, Weiß-, Grau- und Beigetönen. Es gibt große Schubladen, die viel Spielzeug aufnehmen können und gut strukturiert sind, damit man einerseits alles findet und andererseits auch schnell alles wieder aufgeräumt ist. Thema des Zimmers ist die Natur.
広い、中くらいなカントリー風の赤ちゃん部屋の写真
1
