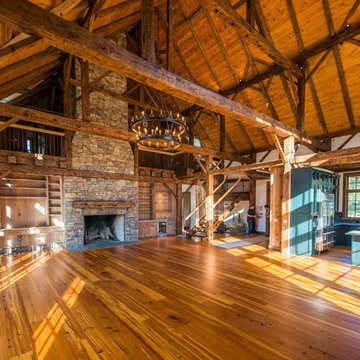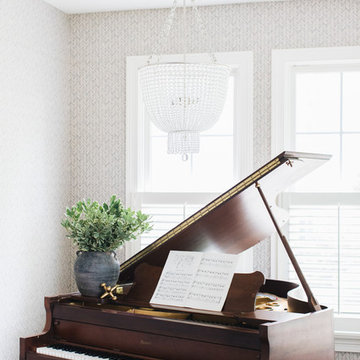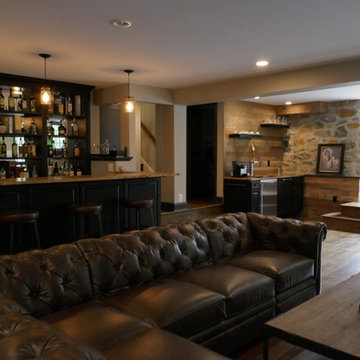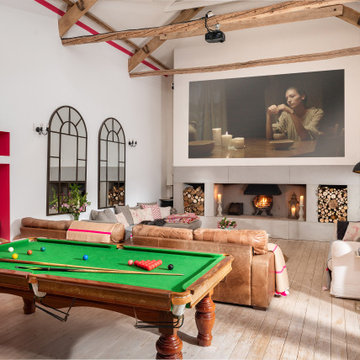絞り込み:
資材コスト
並び替え:今日の人気順
写真 41〜60 枚目(全 272 枚)
1/3
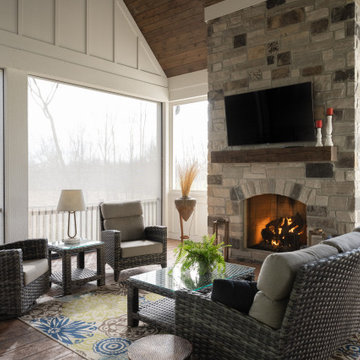
In this beautiful farmhouse style home, our Carmel design-build studio planned an open-concept kitchen filled with plenty of storage spaces to ensure functionality and comfort. In the adjoining dining area, we used beautiful furniture and lighting that mirror the lovely views of the outdoors. Stone-clad fireplaces, furnishings in fun prints, and statement lighting create elegance and sophistication in the living areas. The bedrooms are designed to evoke a calm relaxation sanctuary with plenty of natural light and soft finishes. The stylish home bar is fun, functional, and one of our favorite features of the home!
---
Project completed by Wendy Langston's Everything Home interior design firm, which serves Carmel, Zionsville, Fishers, Westfield, Noblesville, and Indianapolis.
For more about Everything Home, see here: https://everythinghomedesigns.com/
To learn more about this project, see here:
https://everythinghomedesigns.com/portfolio/farmhouse-style-home-interior/
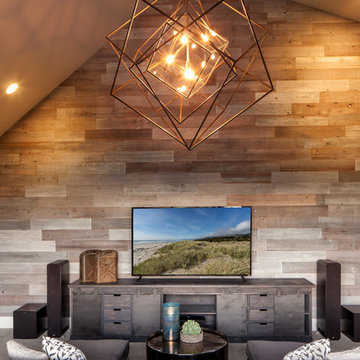
Combination game, media and bar room. Quartz counter tops and marble back splash. Custom modified Shaker cabinetry with subtle bevel edge. Industrial custom wood and metal bar shelves with under and over lighting.
Beautiful custom drapery, custom furnishings, and custom designed and hand built TV console with mini barn doors.
For more photos of this project visit our website: https://wendyobrienid.com.
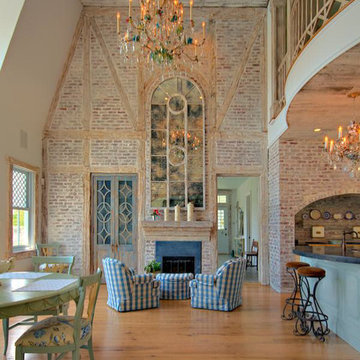
This Fritz Kreuger designed French Country style home opens its cathedral ceilings to a dramatic kitchen /great room area where Joseph Macaya created a lime wash finish for the brick wall throughout. He and his staff inlaid the wall and ceiling surfaces with repurposed antique barn wood beams.
All painting, plastering and refinishing/faux finishing was done on site by Decorative Philosophy with Joseph Macaya leading the way.
Photography: Joseph Macaya
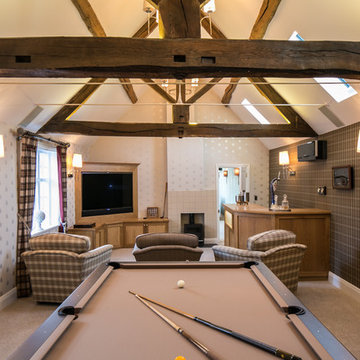
All images © Steve Barber Photography.
他の地域にある高級な広いカントリー風のおしゃれなオープンリビング (マルチカラーの壁、カーペット敷き、コーナー型テレビ、標準型暖炉) の写真
他の地域にある高級な広いカントリー風のおしゃれなオープンリビング (マルチカラーの壁、カーペット敷き、コーナー型テレビ、標準型暖炉) の写真
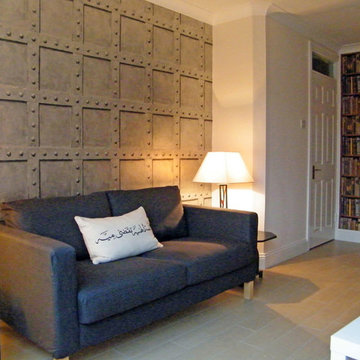
Wallpaper Andrew Martin from Aurora Aleson
ダブリンにある低価格の小さなカントリー風のおしゃれなLDK (マルチカラーの壁、淡色無垢フローリング) の写真
ダブリンにある低価格の小さなカントリー風のおしゃれなLDK (マルチカラーの壁、淡色無垢フローリング) の写真
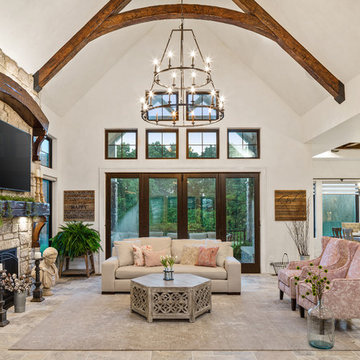
This luxurious farmhouse living area features custom beams and all natural finishes. It brings old world luxury and pairs it with a farmhouse feel. The stone archway and soaring ceilings make this space unforgettable!
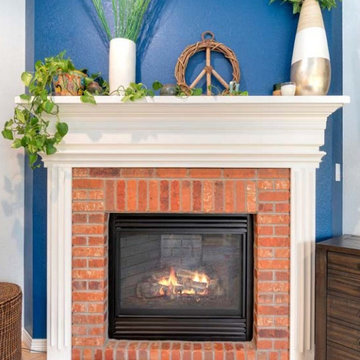
デンバーにある中くらいなカントリー風のおしゃれな独立型リビング (マルチカラーの壁、淡色無垢フローリング、コーナー設置型暖炉、レンガの暖炉まわり、壁掛け型テレビ、ベージュの床) の写真
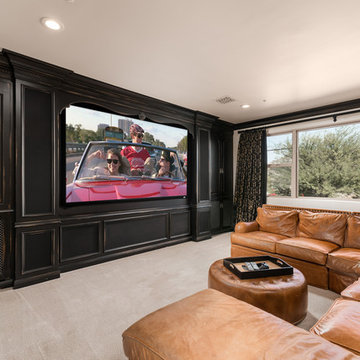
This home theater features black cabinets with custom millwork and molding, custom theater room seating, and window treatments, which we can't get enough of!
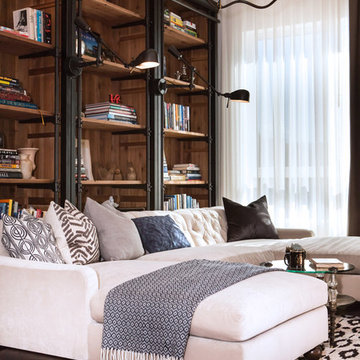
Erica Bierman
ロサンゼルスにある高級な中くらいなカントリー風のおしゃれなリビング (マルチカラーの壁、無垢フローリング、標準型暖炉、レンガの暖炉まわり、壁掛け型テレビ) の写真
ロサンゼルスにある高級な中くらいなカントリー風のおしゃれなリビング (マルチカラーの壁、無垢フローリング、標準型暖炉、レンガの暖炉まわり、壁掛け型テレビ) の写真
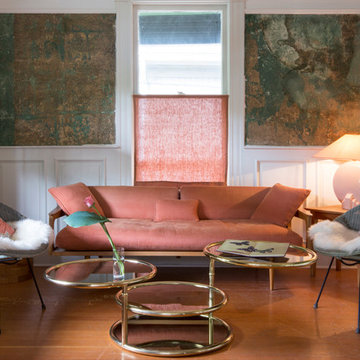
Exposed and sealed plaster walls and addition of white wainscoting contracted with mid-century furnishings.
ポートランドにある低価格の小さなカントリー風のおしゃれな独立型ファミリールーム (マルチカラーの壁、無垢フローリング、暖炉なし、テレビなし) の写真
ポートランドにある低価格の小さなカントリー風のおしゃれな独立型ファミリールーム (マルチカラーの壁、無垢フローリング、暖炉なし、テレビなし) の写真
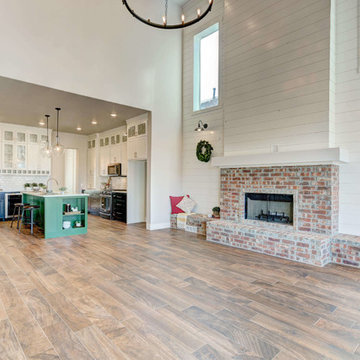
ANother view of this stunning 2-story Ship Lap and Brick fireplace.
オクラホマシティにある高級な広いカントリー風のおしゃれなLDK (マルチカラーの壁、無垢フローリング、標準型暖炉、レンガの暖炉まわり、茶色い床) の写真
オクラホマシティにある高級な広いカントリー風のおしゃれなLDK (マルチカラーの壁、無垢フローリング、標準型暖炉、レンガの暖炉まわり、茶色い床) の写真
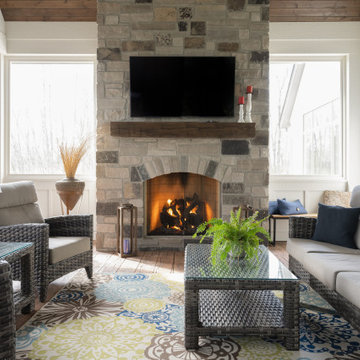
In this beautiful farmhouse style home, our Carmel design-build studio planned an open-concept kitchen filled with plenty of storage spaces to ensure functionality and comfort. In the adjoining dining area, we used beautiful furniture and lighting that mirror the lovely views of the outdoors. Stone-clad fireplaces, furnishings in fun prints, and statement lighting create elegance and sophistication in the living areas. The bedrooms are designed to evoke a calm relaxation sanctuary with plenty of natural light and soft finishes. The stylish home bar is fun, functional, and one of our favorite features of the home!
---
Project completed by Wendy Langston's Everything Home interior design firm, which serves Carmel, Zionsville, Fishers, Westfield, Noblesville, and Indianapolis.
For more about Everything Home, see here: https://everythinghomedesigns.com/
To learn more about this project, see here:
https://everythinghomedesigns.com/portfolio/farmhouse-style-home-interior/
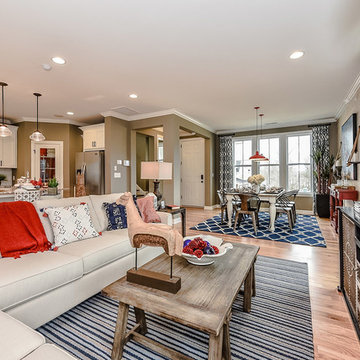
Introducing the Courtyard Collection at Sonoma, located near Ballantyne in Charlotte. These 51 single-family homes are situated with a unique twist, and are ideal for people looking for the lifestyle of a townhouse or condo, without shared walls. Lawn maintenance is included! All homes include kitchens with granite counters and stainless steel appliances, plus attached 2-car garages. Our 3 model homes are open daily! Schools are Elon Park Elementary, Community House Middle, Ardrey Kell High. The Hanna is a 2-story home which has everything you need on the first floor, including a Kitchen with an island and separate pantry, open Family/Dining room with an optional Fireplace, and the laundry room tucked away. Upstairs is a spacious Owner's Suite with large walk-in closet, double sinks, garden tub and separate large shower. You may change this to include a large tiled walk-in shower with bench seat and separate linen closet. There are also 3 secondary bedrooms with a full bath with double sinks.
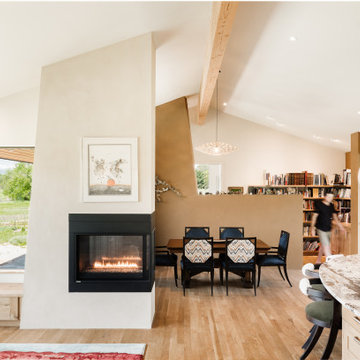
Open concept living, kitchen and dining space.
デンバーにある高級な中くらいなカントリー風のおしゃれなLDK (マルチカラーの壁、淡色無垢フローリング、両方向型暖炉、漆喰の暖炉まわり、茶色い床、表し梁) の写真
デンバーにある高級な中くらいなカントリー風のおしゃれなLDK (マルチカラーの壁、淡色無垢フローリング、両方向型暖炉、漆喰の暖炉まわり、茶色い床、表し梁) の写真
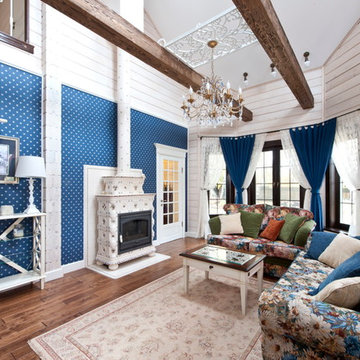
Камин в гостиной.
Фото: Александр Камачкин.
モスクワにあるカントリー風のおしゃれな応接間 (マルチカラーの壁、無垢フローリング、薪ストーブ) の写真
モスクワにあるカントリー風のおしゃれな応接間 (マルチカラーの壁、無垢フローリング、薪ストーブ) の写真
カントリー風のリビング・居間 (マルチカラーの壁) の写真
3




