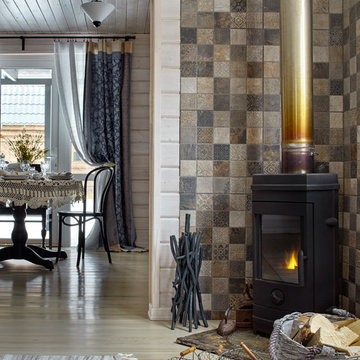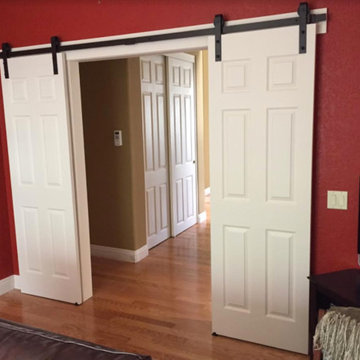絞り込み:
資材コスト
並び替え:今日の人気順
写真 1〜20 枚目(全 349 枚)
1/4

This luxurious farmhouse living area features custom beams and all natural finishes. It brings old world luxury and pairs it with a farmhouse feel. Folding doors open up into an outdoor living area that carries the cathedral ceilings into the backyard.

Papier peint LGS
ディジョンにあるお手頃価格の広いカントリー風のおしゃれな独立型リビング (ライブラリー、マルチカラーの壁、淡色無垢フローリング、標準型暖炉、石材の暖炉まわり、テレビなし、茶色い床、板張り天井、壁紙) の写真
ディジョンにあるお手頃価格の広いカントリー風のおしゃれな独立型リビング (ライブラリー、マルチカラーの壁、淡色無垢フローリング、標準型暖炉、石材の暖炉まわり、テレビなし、茶色い床、板張り天井、壁紙) の写真

Фрагмент второй гостиной небольшого размера, которая расположена на втором этаже в пространстве между комнатами. Удобный диван натурального оттенка, плед и кофейный столик- это все, что нужно для спокойных минут наедине с собой. Картина из эпоксидной смолы, сделанная заказчиками отлично вписалась в такой нежный интерьер и работает на контрасте. Обои с цветочным принтом выбраны для дачного эффекта

Living Area
サリーにある小さなカントリー風のおしゃれなリビング (マルチカラーの壁、淡色無垢フローリング、薪ストーブ、漆喰の暖炉まわり、テレビなし、茶色い床、表し梁) の写真
サリーにある小さなカントリー風のおしゃれなリビング (マルチカラーの壁、淡色無垢フローリング、薪ストーブ、漆喰の暖炉まわり、テレビなし、茶色い床、表し梁) の写真
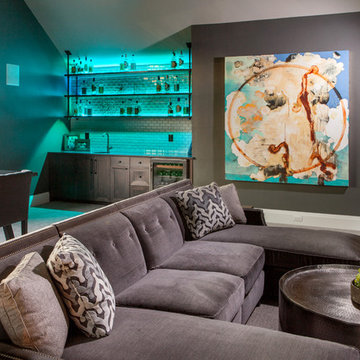
Combination game, media and bar room. Quartz counter tops and marble back splash. Custom modified Shaker cabinetry with subtle bevel edge. Industrial custom wood and metal bar shelves with under and over lighting.
Beautiful custom drapery, custom furnishings, and custom designed and hand built TV console with mini barn doors.
For more photos of this project visit our website: https://wendyobrienid.com.
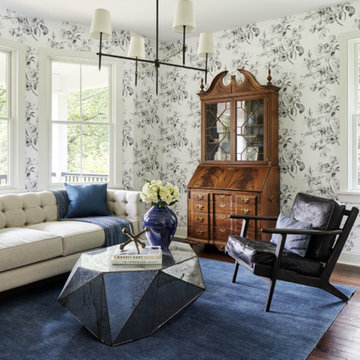
Formal sitting room with patterned wallcovering and original wood flooring. Photo by Kyle Born.
フィラデルフィアにあるお手頃価格の中くらいなカントリー風のおしゃれな独立型リビング (濃色無垢フローリング、テレビなし、茶色い床、マルチカラーの壁) の写真
フィラデルフィアにあるお手頃価格の中くらいなカントリー風のおしゃれな独立型リビング (濃色無垢フローリング、テレビなし、茶色い床、マルチカラーの壁) の写真
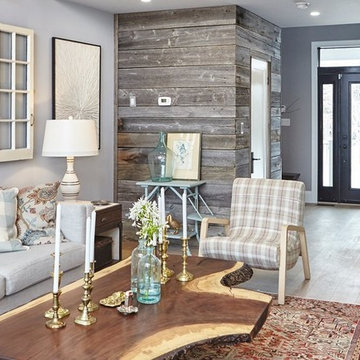
トロントにある中くらいなカントリー風のおしゃれな独立型ファミリールーム (マルチカラーの壁、淡色無垢フローリング、暖炉なし、テレビなし、ベージュの床) の写真

Ballentine Oak – The Grain & Saw Hardwood Collection was designed with juxtaposing striking characteristics of hand tooled saw marks and enhanced natural grain allowing the ebbs and flows of the wood species to be at the forefront.
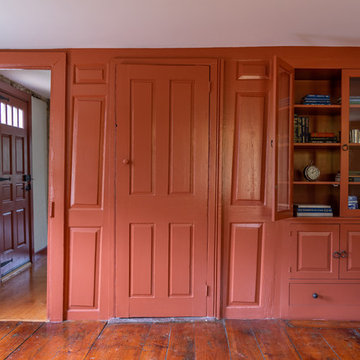
Eric Roth Photography
ボストンにある低価格の中くらいなカントリー風のおしゃれなリビング (赤い壁、無垢フローリング、暖炉なし、テレビなし) の写真
ボストンにある低価格の中くらいなカントリー風のおしゃれなリビング (赤い壁、無垢フローリング、暖炉なし、テレビなし) の写真
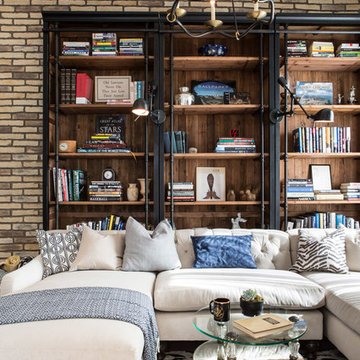
Erica Bierman
ロサンゼルスにある高級な中くらいなカントリー風のおしゃれなリビング (マルチカラーの壁、無垢フローリング、標準型暖炉、レンガの暖炉まわり、壁掛け型テレビ) の写真
ロサンゼルスにある高級な中くらいなカントリー風のおしゃれなリビング (マルチカラーの壁、無垢フローリング、標準型暖炉、レンガの暖炉まわり、壁掛け型テレビ) の写真

Les propriétaires ont hérité de cette maison de campagne datant de l'époque de leurs grands parents et inhabitée depuis de nombreuses années. Outre la dimension affective du lieu, il était difficile pour eux de se projeter à y vivre puisqu'ils n'avaient aucune idée des modifications à réaliser pour améliorer les espaces et s'approprier cette maison. La conception s'est faite en douceur et à été très progressive sur de longs mois afin que chacun se projette dans son nouveau chez soi. Je me suis sentie très investie dans cette mission et j'ai beaucoup aimé réfléchir à l'harmonie globale entre les différentes pièces et fonctions puisqu'ils avaient à coeur que leur maison soit aussi idéale pour leurs deux enfants.
Caractéristiques de la décoration : inspirations slow life dans le salon et la salle de bain. Décor végétal et fresques personnalisées à l'aide de papier peint panoramiques les dominotiers et photowall. Tapisseries illustrées uniques.
A partir de matériaux sobres au sol (carrelage gris clair effet béton ciré et parquet massif en bois doré) l'enjeu à été d'apporter un univers à chaque pièce à l'aide de couleurs ou de revêtement muraux plus marqués : Vert / Verte / Tons pierre / Parement / Bois / Jaune / Terracotta / Bleu / Turquoise / Gris / Noir ... Il y a en a pour tout les gouts dans cette maison !
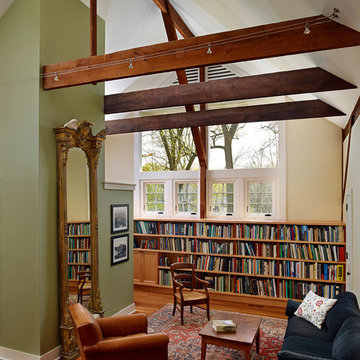
Jeffrey Totaro, Photographer
フィラデルフィアにあるラグジュアリーな中くらいなカントリー風のおしゃれなオープンリビング (ライブラリー、マルチカラーの壁、無垢フローリング、テレビなし、アクセントウォール) の写真
フィラデルフィアにあるラグジュアリーな中くらいなカントリー風のおしゃれなオープンリビング (ライブラリー、マルチカラーの壁、無垢フローリング、テレビなし、アクセントウォール) の写真
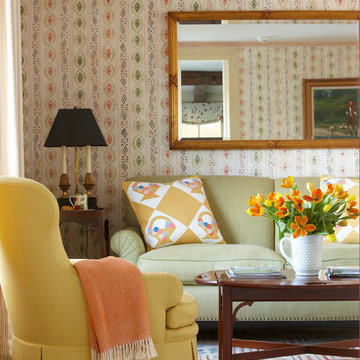
Photo Credit: Michael Partenio
ニューヨークにある高級な中くらいなカントリー風のおしゃれなリビング (マルチカラーの壁、無垢フローリング) の写真
ニューヨークにある高級な中くらいなカントリー風のおしゃれなリビング (マルチカラーの壁、無垢フローリング) の写真
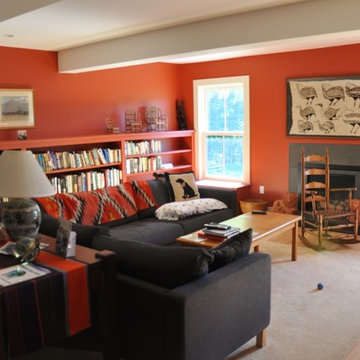
Will Calhoun
ニューヨークにある中くらいなカントリー風のおしゃれなファミリールーム (赤い壁、淡色無垢フローリング、標準型暖炉、石材の暖炉まわり) の写真
ニューヨークにある中くらいなカントリー風のおしゃれなファミリールーム (赤い壁、淡色無垢フローリング、標準型暖炉、石材の暖炉まわり) の写真
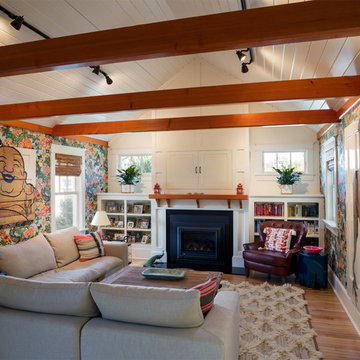
Robert Brewster, Warren Jagger Photography
プロビデンスにあるカントリー風のおしゃれなファミリールーム (無垢フローリング、標準型暖炉、茶色い床、マルチカラーの壁) の写真
プロビデンスにあるカントリー風のおしゃれなファミリールーム (無垢フローリング、標準型暖炉、茶色い床、マルチカラーの壁) の写真
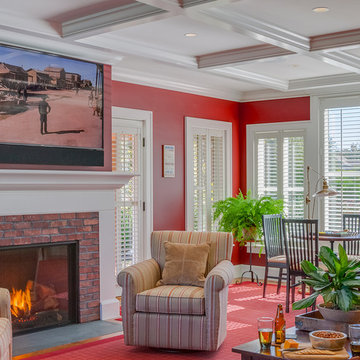
Custom coastal home on Cape Cod by Polhemus Savery DaSilva Architects Builders.
Scope Of Work: Architecture, Construction //
Photography: Brian Vanden Brink //
Living room and fireplace
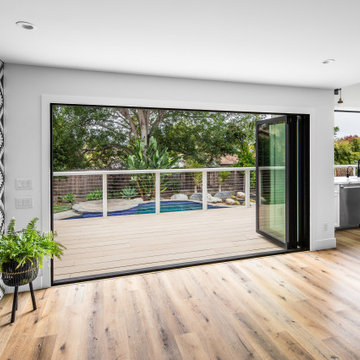
サンディエゴにあるラグジュアリーな広いカントリー風のおしゃれなリビング (マルチカラーの壁、淡色無垢フローリング、コーナー設置型暖炉、タイルの暖炉まわり、埋込式メディアウォール、ベージュの床) の写真
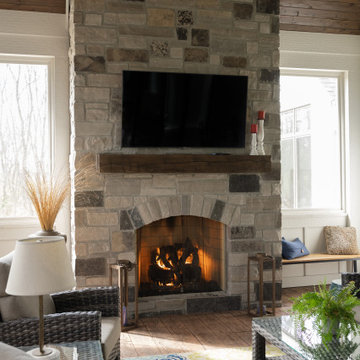
In this beautiful farmhouse style home, our Carmel design-build studio planned an open-concept kitchen filled with plenty of storage spaces to ensure functionality and comfort. In the adjoining dining area, we used beautiful furniture and lighting that mirror the lovely views of the outdoors. Stone-clad fireplaces, furnishings in fun prints, and statement lighting create elegance and sophistication in the living areas. The bedrooms are designed to evoke a calm relaxation sanctuary with plenty of natural light and soft finishes. The stylish home bar is fun, functional, and one of our favorite features of the home!
---
Project completed by Wendy Langston's Everything Home interior design firm, which serves Carmel, Zionsville, Fishers, Westfield, Noblesville, and Indianapolis.
For more about Everything Home, see here: https://everythinghomedesigns.com/
To learn more about this project, see here:
https://everythinghomedesigns.com/portfolio/farmhouse-style-home-interior/
カントリー風のリビング・居間 (マルチカラーの壁、赤い壁) の写真
1




