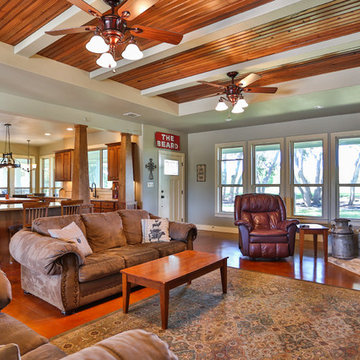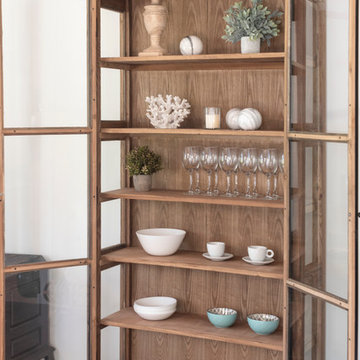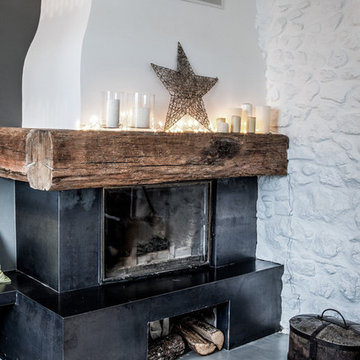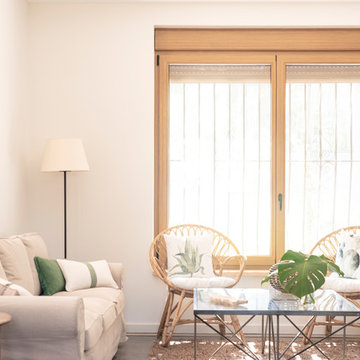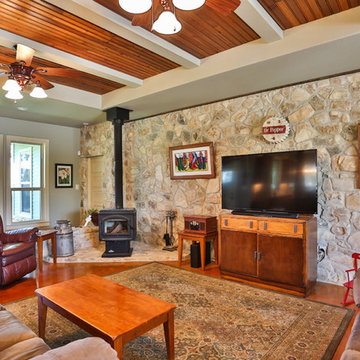カントリー風のリビング (金属の暖炉まわり、セラミックタイルの床、コンクリートの床) の写真
絞り込み:
資材コスト
並び替え:今日の人気順
写真 1〜20 枚目(全 31 枚)
1/5

Howard Baker | www.howardbakerphoto.com
他の地域にあるカントリー風のおしゃれなリビング (白い壁、コンクリートの床、薪ストーブ、金属の暖炉まわり、グレーの床、グレーとブラウン) の写真
他の地域にあるカントリー風のおしゃれなリビング (白い壁、コンクリートの床、薪ストーブ、金属の暖炉まわり、グレーの床、グレーとブラウン) の写真
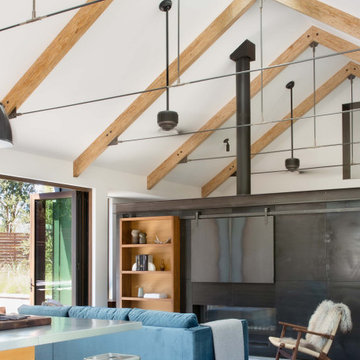
The Sonoma Farmhaus project was designed for a cycling enthusiast with a globally demanding professional career, who wanted to create a place that could serve as both a retreat of solitude and a hub for gathering with friends and family. Located within the town of Graton, California, the site was chosen not only to be close to a small town and its community, but also to be within cycling distance to the picturesque, coastal Sonoma County landscape.
Taking the traditional forms of farmhouse, and their notions of sustenance and community, as inspiration, the project comprises an assemblage of two forms - a Main House and a Guest House with Bike Barn - joined in the middle by a central outdoor gathering space anchored by a fireplace. The vision was to create something consciously restrained and one with the ground on which it stands. Simplicity, clear detailing, and an innate understanding of how things go together were all central themes behind the design. Solid walls of rammed earth blocks, fabricated from soils excavated from the site, bookend each of the structures.
According to the owner, the use of simple, yet rich materials and textures...“provides a humanness I’ve not known or felt in any living venue I’ve stayed, Farmhaus is an icon of sustenance for me".
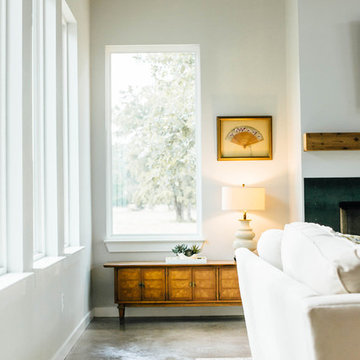
AKD Photography (Austin, TX)
オースティンにあるお手頃価格の中くらいなカントリー風のおしゃれなLDK (白い壁、コンクリートの床、標準型暖炉、金属の暖炉まわり、壁掛け型テレビ) の写真
オースティンにあるお手頃価格の中くらいなカントリー風のおしゃれなLDK (白い壁、コンクリートの床、標準型暖炉、金属の暖炉まわり、壁掛け型テレビ) の写真
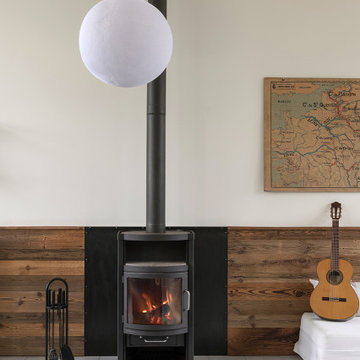
Cet espace de 50 m² devait être propice à la détente et la déconnexion, où chaque membre de la famille pouvait s’adonner à son loisir favori : l’écoute d’un vinyle, la lecture d’un livre, quelques notes de guitare…
Le vert kaki et le bois brut s’harmonisent avec le paysage environnant, visible de part et d’autre de la pièce au travers de grandes fenêtres. Réalisés avec d’anciennes planches de bardage, les panneaux de bois apportent une ambiance chaleureuse dans cette pièce d’envergure et réchauffent l’espace cocooning auprès du poêle.
Quelques souvenirs évoquent le passé de cette ancienne bâtisse comme une carte de géographie, un encrier et l’ancien registre de l’école confié par les habitants du village aux nouveaux propriétaires.
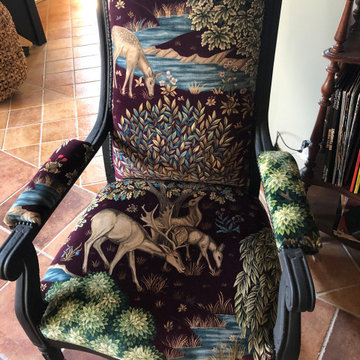
Dans le salon, une ambiance cosy et chaleureuse attend les invités
Un Voltaire tapissé de velours attend qu'un occupant
s'asseye
他の地域にあるラグジュアリーな中くらいなカントリー風のおしゃれなLDK (グレーの壁、セラミックタイルの床、薪ストーブ、金属の暖炉まわり、テレビなし、茶色い床) の写真
他の地域にあるラグジュアリーな中くらいなカントリー風のおしゃれなLDK (グレーの壁、セラミックタイルの床、薪ストーブ、金属の暖炉まわり、テレビなし、茶色い床) の写真
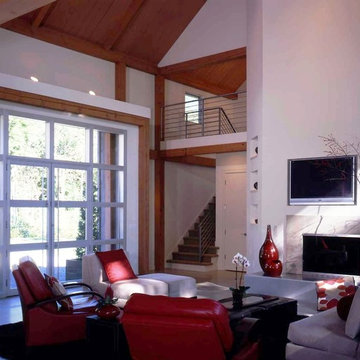
Yankee Barn Homes - The front door entry of this contemporary post and beam barn home is a salvaged auto garage door dating back to the 1050s.
マンチェスターにある広いカントリー風のおしゃれなリビングロフト (白い壁、コンクリートの床、標準型暖炉、金属の暖炉まわり、壁掛け型テレビ) の写真
マンチェスターにある広いカントリー風のおしゃれなリビングロフト (白い壁、コンクリートの床、標準型暖炉、金属の暖炉まわり、壁掛け型テレビ) の写真
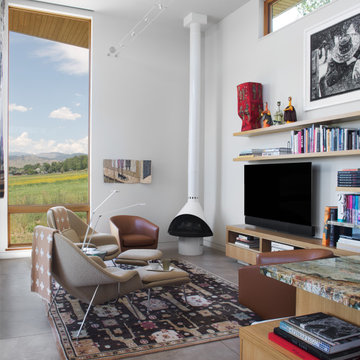
Emily Redfield Photography
デンバーにあるラグジュアリーな巨大なカントリー風のおしゃれなLDK (ライブラリー、白い壁、コンクリートの床、薪ストーブ、金属の暖炉まわり、壁掛け型テレビ、グレーの床) の写真
デンバーにあるラグジュアリーな巨大なカントリー風のおしゃれなLDK (ライブラリー、白い壁、コンクリートの床、薪ストーブ、金属の暖炉まわり、壁掛け型テレビ、グレーの床) の写真
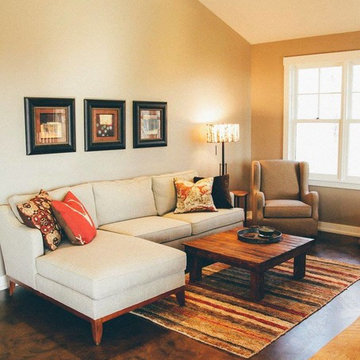
Living space in a modern farmhouse style guest house.
ミネアポリスにある中くらいなカントリー風のおしゃれなLDK (ベージュの壁、コンクリートの床、標準型暖炉、金属の暖炉まわり、壁掛け型テレビ) の写真
ミネアポリスにある中くらいなカントリー風のおしゃれなLDK (ベージュの壁、コンクリートの床、標準型暖炉、金属の暖炉まわり、壁掛け型テレビ) の写真
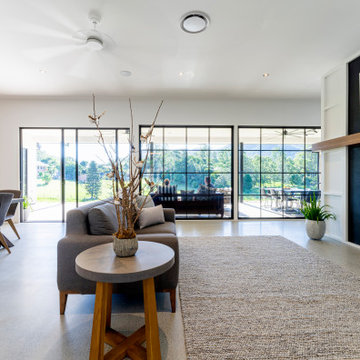
Custom Fireplace with wall mounted TV, Side storage for firewood
ブリスベンにある広いカントリー風のおしゃれなLDK (白い壁、コンクリートの床、標準型暖炉、金属の暖炉まわり、埋込式メディアウォール) の写真
ブリスベンにある広いカントリー風のおしゃれなLDK (白い壁、コンクリートの床、標準型暖炉、金属の暖炉まわり、埋込式メディアウォール) の写真
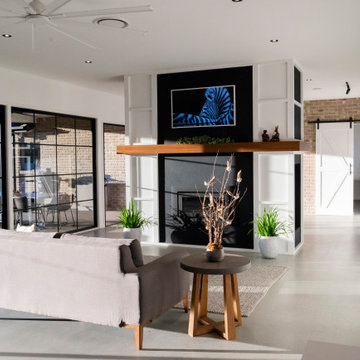
Custom Fireplace with wall mounted TV, Side storage for firewood
ブリスベンにある広いカントリー風のおしゃれなLDK (白い壁、コンクリートの床、標準型暖炉、金属の暖炉まわり、埋込式メディアウォール) の写真
ブリスベンにある広いカントリー風のおしゃれなLDK (白い壁、コンクリートの床、標準型暖炉、金属の暖炉まわり、埋込式メディアウォール) の写真
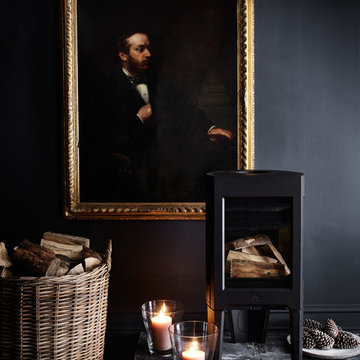
neptune.com
他の地域にある高級な中くらいなカントリー風のおしゃれなLDK (ライブラリー、グレーの壁、コンクリートの床、薪ストーブ、金属の暖炉まわり、テレビなし、黒い床) の写真
他の地域にある高級な中くらいなカントリー風のおしゃれなLDK (ライブラリー、グレーの壁、コンクリートの床、薪ストーブ、金属の暖炉まわり、テレビなし、黒い床) の写真
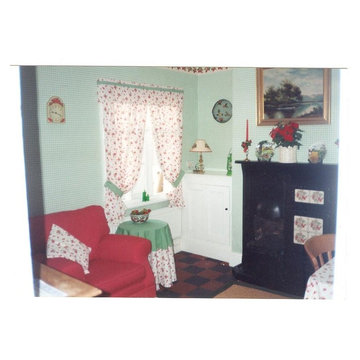
Completed room.
Refurbished, original,quarry tiled floor, restored original range cooker with tiles replaced.
チェシャーにあるお手頃価格の小さなカントリー風のおしゃれなリビング (マルチカラーの壁、セラミックタイルの床、両方向型暖炉、金属の暖炉まわり、テレビなし) の写真
チェシャーにあるお手頃価格の小さなカントリー風のおしゃれなリビング (マルチカラーの壁、セラミックタイルの床、両方向型暖炉、金属の暖炉まわり、テレビなし) の写真
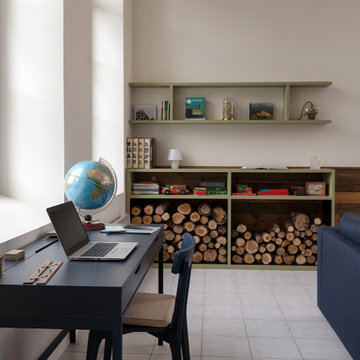
Cet espace de 50 m² devait être propice à la détente et la déconnexion, où chaque membre de la famille pouvait s’adonner à son loisir favori : l’écoute d’un vinyle, la lecture d’un livre, quelques notes de guitare…
Le vert kaki et le bois brut s’harmonisent avec le paysage environnant, visible de part et d’autre de la pièce au travers de grandes fenêtres. Réalisés avec d’anciennes planches de bardage, les panneaux de bois apportent une ambiance chaleureuse dans cette pièce d’envergure et réchauffent l’espace cocooning auprès du poêle.
Quelques souvenirs évoquent le passé de cette ancienne bâtisse comme une carte de géographie, un encrier et l’ancien registre de l’école confié par les habitants du village aux nouveaux propriétaires.
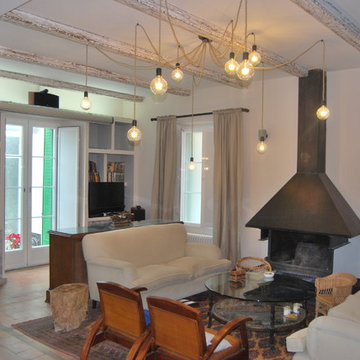
Barbara Belloso - Tu Arquitecto Reforma
マドリードにある低価格の広いカントリー風のおしゃれなLDK (ライブラリー、グレーの壁、セラミックタイルの床、標準型暖炉、金属の暖炉まわり、据え置き型テレビ) の写真
マドリードにある低価格の広いカントリー風のおしゃれなLDK (ライブラリー、グレーの壁、セラミックタイルの床、標準型暖炉、金属の暖炉まわり、据え置き型テレビ) の写真
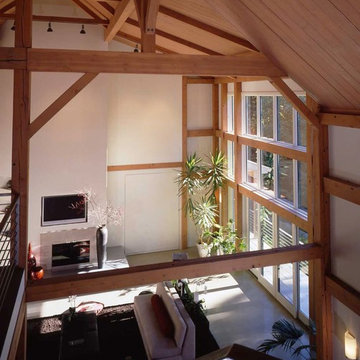
Yankee Barn Homes - the built-in television above the fireplace may be "hidden" by a sliding piece of art to conceal the screen when not in use.
マンチェスターにある広いカントリー風のおしゃれなリビングロフト (白い壁、コンクリートの床、標準型暖炉、金属の暖炉まわり、壁掛け型テレビ) の写真
マンチェスターにある広いカントリー風のおしゃれなリビングロフト (白い壁、コンクリートの床、標準型暖炉、金属の暖炉まわり、壁掛け型テレビ) の写真
カントリー風のリビング (金属の暖炉まわり、セラミックタイルの床、コンクリートの床) の写真
1
