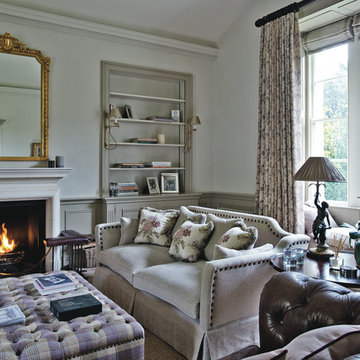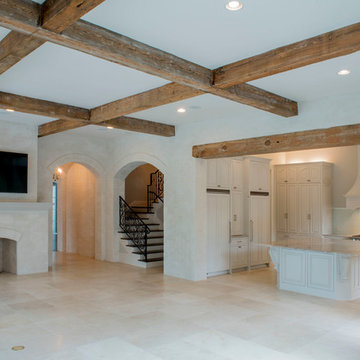巨大なグレーの、ターコイズブルーのカントリー風のリビングの写真
絞り込み:
資材コスト
並び替え:今日の人気順
写真 1〜20 枚目(全 53 枚)
1/5
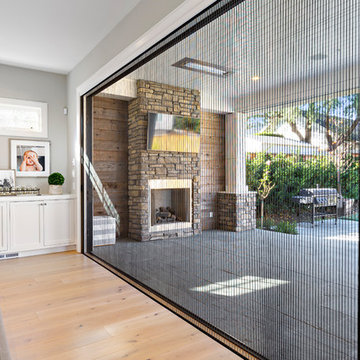
A modern farmhouse style home enjoys an extended living space created by AG Millworks Bi-Fold Patio Doors.
Photo by Danny Chung
ロサンゼルスにある巨大なカントリー風のおしゃれなLDK (グレーの壁、淡色無垢フローリング、木材の暖炉まわり、壁掛け型テレビ) の写真
ロサンゼルスにある巨大なカントリー風のおしゃれなLDK (グレーの壁、淡色無垢フローリング、木材の暖炉まわり、壁掛け型テレビ) の写真
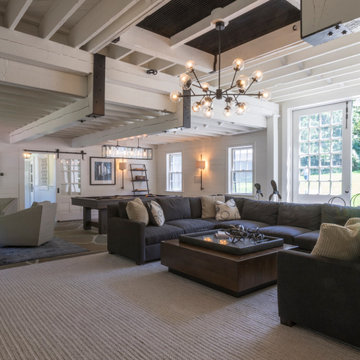
Open Space Living Room in converted farmhouse.
ニューヨークにある高級な巨大なカントリー風のおしゃれなリビング (標準型暖炉、石材の暖炉まわり) の写真
ニューヨークにある高級な巨大なカントリー風のおしゃれなリビング (標準型暖炉、石材の暖炉まわり) の写真
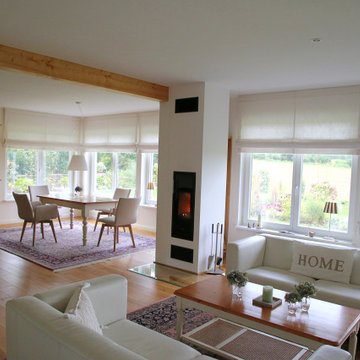
gemütlicher und mit Tageslicht gefluteter Wohnbereich
他の地域にある高級な巨大なカントリー風のおしゃれなLDK (白い壁、茶色い床、濃色無垢フローリング) の写真
他の地域にある高級な巨大なカントリー風のおしゃれなLDK (白い壁、茶色い床、濃色無垢フローリング) の写真
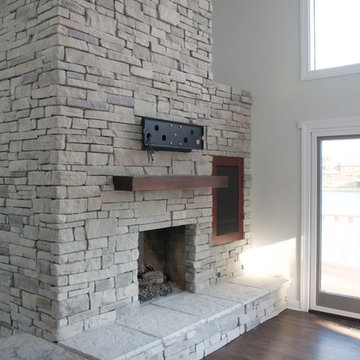
See more of our ledge stone veneer here:
https://northstarstone.biz/stone-fireplace-design-galleries/ledgestone-fireplace-picture-gallery/

Our clients wanted the ultimate modern farmhouse custom dream home. They found property in the Santa Rosa Valley with an existing house on 3 ½ acres. They could envision a new home with a pool, a barn, and a place to raise horses. JRP and the clients went all in, sparing no expense. Thus, the old house was demolished and the couple’s dream home began to come to fruition.
The result is a simple, contemporary layout with ample light thanks to the open floor plan. When it comes to a modern farmhouse aesthetic, it’s all about neutral hues, wood accents, and furniture with clean lines. Every room is thoughtfully crafted with its own personality. Yet still reflects a bit of that farmhouse charm.
Their considerable-sized kitchen is a union of rustic warmth and industrial simplicity. The all-white shaker cabinetry and subway backsplash light up the room. All white everything complimented by warm wood flooring and matte black fixtures. The stunning custom Raw Urth reclaimed steel hood is also a star focal point in this gorgeous space. Not to mention the wet bar area with its unique open shelves above not one, but two integrated wine chillers. It’s also thoughtfully positioned next to the large pantry with a farmhouse style staple: a sliding barn door.
The master bathroom is relaxation at its finest. Monochromatic colors and a pop of pattern on the floor lend a fashionable look to this private retreat. Matte black finishes stand out against a stark white backsplash, complement charcoal veins in the marble looking countertop, and is cohesive with the entire look. The matte black shower units really add a dramatic finish to this luxurious large walk-in shower.
Photographer: Andrew - OpenHouse VC
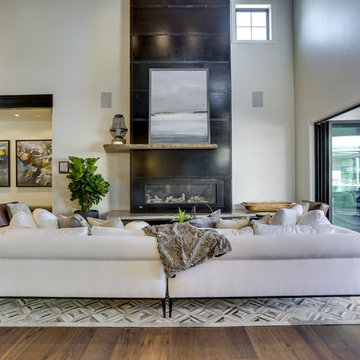
REPIXS
ポートランドにあるラグジュアリーな巨大なカントリー風のおしゃれなLDK (白い壁、無垢フローリング、標準型暖炉、金属の暖炉まわり、テレビなし、茶色い床) の写真
ポートランドにあるラグジュアリーな巨大なカントリー風のおしゃれなLDK (白い壁、無垢フローリング、標準型暖炉、金属の暖炉まわり、テレビなし、茶色い床) の写真
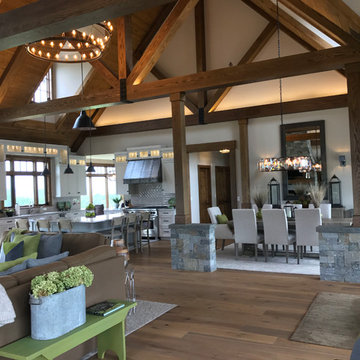
ナッシュビルにあるラグジュアリーな巨大なカントリー風のおしゃれなLDK (ベージュの壁、無垢フローリング、標準型暖炉、石材の暖炉まわり、壁掛け型テレビ、茶色い床) の写真
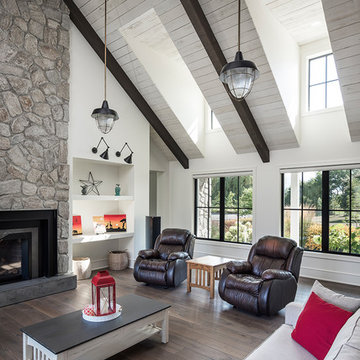
This contemporary farmhouse is located on a scenic acreage in Greendale, BC. It features an open floor plan with room for hosting a large crowd, a large kitchen with double wall ovens, tons of counter space, a custom range hood and was designed to maximize natural light. Shed dormers with windows up high flood the living areas with daylight. The stairwells feature more windows to give them an open, airy feel, and custom black iron railings designed and crafted by a talented local blacksmith. The home is very energy efficient, featuring R32 ICF construction throughout, R60 spray foam in the roof, window coatings that minimize solar heat gain, an HRV system to ensure good air quality, and LED lighting throughout. A large covered patio with a wood burning fireplace provides warmth and shelter in the shoulder seasons.
Carsten Arnold Photography
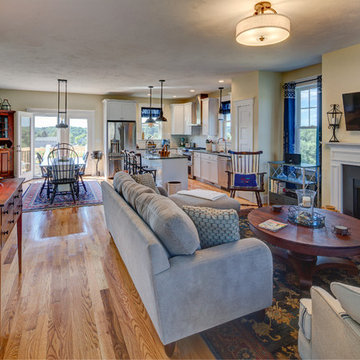
A designer's dream home. Beautifully decorated, this cottage style home offers open space living from front to back. Living room features a gas fireplace with slate surround, light hardwood flooring, Chef Kitchen with GE appliances. Cottage style doors, Andersen Windows

This grand 2-story home with first-floor owner’s suite includes a 3-car garage with spacious mudroom entry complete with built-in lockers. A stamped concrete walkway leads to the inviting front porch. Double doors open to the foyer with beautiful hardwood flooring that flows throughout the main living areas on the 1st floor. Sophisticated details throughout the home include lofty 10’ ceilings on the first floor and farmhouse door and window trim and baseboard. To the front of the home is the formal dining room featuring craftsman style wainscoting with chair rail and elegant tray ceiling. Decorative wooden beams adorn the ceiling in the kitchen, sitting area, and the breakfast area. The well-appointed kitchen features stainless steel appliances, attractive cabinetry with decorative crown molding, Hanstone countertops with tile backsplash, and an island with Cambria countertop. The breakfast area provides access to the spacious covered patio. A see-thru, stone surround fireplace connects the breakfast area and the airy living room. The owner’s suite, tucked to the back of the home, features a tray ceiling, stylish shiplap accent wall, and an expansive closet with custom shelving. The owner’s bathroom with cathedral ceiling includes a freestanding tub and custom tile shower. Additional rooms include a study with cathedral ceiling and rustic barn wood accent wall and a convenient bonus room for additional flexible living space. The 2nd floor boasts 3 additional bedrooms, 2 full bathrooms, and a loft that overlooks the living room.
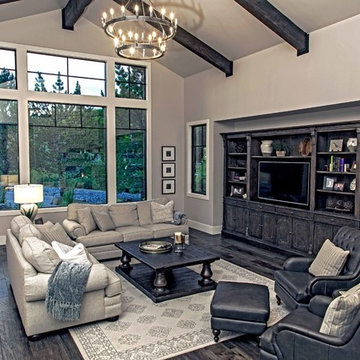
Spacious living room with plenty of natural light.
デンバーにあるラグジュアリーな巨大なカントリー風のおしゃれなLDK (石材の暖炉まわり、埋込式メディアウォール) の写真
デンバーにあるラグジュアリーな巨大なカントリー風のおしゃれなLDK (石材の暖炉まわり、埋込式メディアウォール) の写真
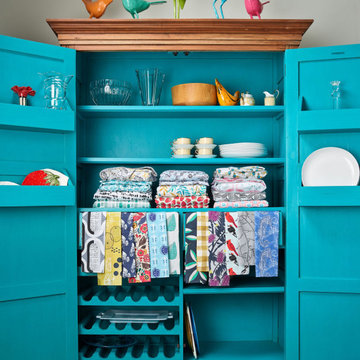
Custom china cabinet with an amazing pop of color on the inside.
ローリーにある高級な巨大なカントリー風のおしゃれなLDK (白い壁、無垢フローリング、三角天井) の写真
ローリーにある高級な巨大なカントリー風のおしゃれなLDK (白い壁、無垢フローリング、三角天井) の写真
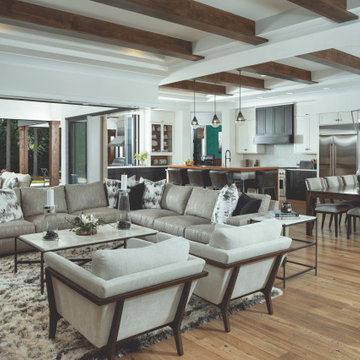
This open concept is perfect for entertaining.
ナッシュビルにあるラグジュアリーな巨大なカントリー風のおしゃれなLDKの写真
ナッシュビルにあるラグジュアリーな巨大なカントリー風のおしゃれなLDKの写真
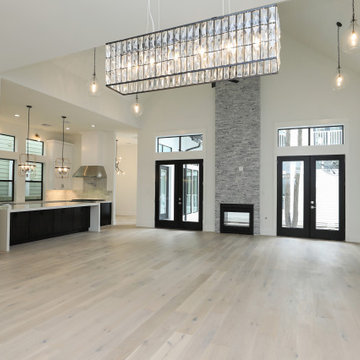
Fabulous 25' vaulted ceiling with 10' pine tongue and groove ceiling with massive beam. See through indoor/outdoor fireplace with glass media. Designer lighting, white wash wide plank European Oak flooring. 25' marble fireplace surround, inside and out. Black French doors and custom Milgard black aluminum windows. Massive great room for for living, dining, kitchen areas.
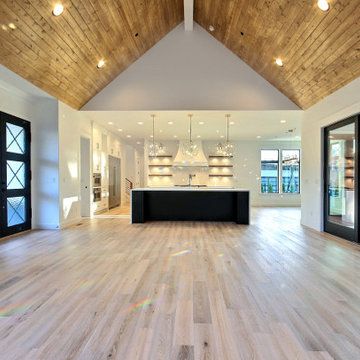
This Beautiful Multi-Story Modern Farmhouse Features a Master On The Main & A Split-Bedroom Layout • 5 Bedrooms • 4 Full Bathrooms • 1 Powder Room • 3 Car Garage • Vaulted Ceilings • Den • Large Bonus Room w/ Wet Bar • 2 Laundry Rooms • So Much More!
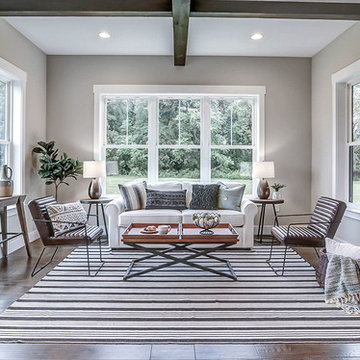
This grand 2-story home with first-floor owner’s suite includes a 3-car garage with spacious mudroom entry complete with built-in lockers. A stamped concrete walkway leads to the inviting front porch. Double doors open to the foyer with beautiful hardwood flooring that flows throughout the main living areas on the 1st floor. Sophisticated details throughout the home include lofty 10’ ceilings on the first floor and farmhouse door and window trim and baseboard. To the front of the home is the formal dining room featuring craftsman style wainscoting with chair rail and elegant tray ceiling. Decorative wooden beams adorn the ceiling in the kitchen, sitting area, and the breakfast area. The well-appointed kitchen features stainless steel appliances, attractive cabinetry with decorative crown molding, Hanstone countertops with tile backsplash, and an island with Cambria countertop. The breakfast area provides access to the spacious covered patio. A see-thru, stone surround fireplace connects the breakfast area and the airy living room. The owner’s suite, tucked to the back of the home, features a tray ceiling, stylish shiplap accent wall, and an expansive closet with custom shelving. The owner’s bathroom with cathedral ceiling includes a freestanding tub and custom tile shower. Additional rooms include a study with cathedral ceiling and rustic barn wood accent wall and a convenient bonus room for additional flexible living space. The 2nd floor boasts 3 additional bedrooms, 2 full bathrooms, and a loft that overlooks the living room.
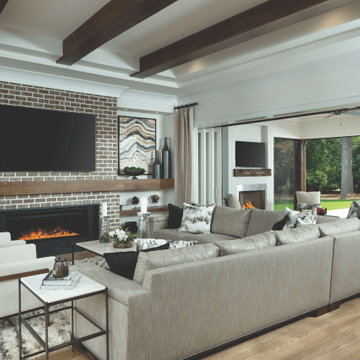
This open concept is perfect for entertaining.
ナッシュビルにあるラグジュアリーな巨大なカントリー風のおしゃれなLDKの写真
ナッシュビルにあるラグジュアリーな巨大なカントリー風のおしゃれなLDKの写真
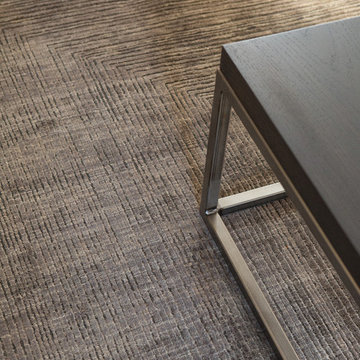
This beautiful showcase home offers a blend of crisp, uncomplicated modern lines and a touch of farmhouse architectural details. The 5,100 square feet single level home with 5 bedrooms, 3 ½ baths with a large vaulted bonus room over the garage is delightfully welcoming.
For more photos of this project visit our website: https://wendyobrienid.com.
巨大なグレーの、ターコイズブルーのカントリー風のリビングの写真
1
