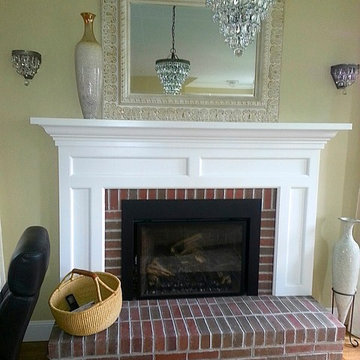グレーの、緑色のカントリー風の応接間の写真
絞り込み:
資材コスト
並び替え:今日の人気順
写真 1〜20 枚目(全 319 枚)
1/5

ミネアポリスにあるカントリー風のおしゃれな応接間 (白い壁、淡色無垢フローリング、横長型暖炉、金属の暖炉まわり、テレビなし、窓際ベンチ) の写真

Photographer James French
サセックスにあるカントリー風のおしゃれな応接間 (白い壁、薪ストーブ、淡色無垢フローリング) の写真
サセックスにあるカントリー風のおしゃれな応接間 (白い壁、薪ストーブ、淡色無垢フローリング) の写真

A rustic and cozy living room highlighted by a large stone fireplace built from stones found on the property. Reclaimed rustic barn timbers create ceiling coffers and the fireplace mantle.

Mark Lohman
ロサンゼルスにある中くらいなカントリー風のおしゃれなリビング (黄色い壁、無垢フローリング、標準型暖炉、石材の暖炉まわり、テレビなし、茶色い床) の写真
ロサンゼルスにある中くらいなカントリー風のおしゃれなリビング (黄色い壁、無垢フローリング、標準型暖炉、石材の暖炉まわり、テレビなし、茶色い床) の写真

Currently living overseas, the owners of this stunning Grade II Listed stone cottage in the heart of the North York Moors set me the brief of designing the interiors. Renovated to a very high standard by the previous owner and a totally blank canvas, the brief was to create contemporary warm and welcoming interiors in keeping with the building’s history. To be used as a holiday let in the short term, the interiors needed to be high quality and comfortable for guests whilst at the same time, fulfilling the requirements of my clients and their young family to live in upon their return to the UK.

Entry way with view of wet bar from the living space Designed by Bob Chatham Custom Home Designs. Rustic Mediterranean inspired home built in Regatta Bay Golf and Yacht Club.
Phillip Vlahos With Destin Custom Home Builders
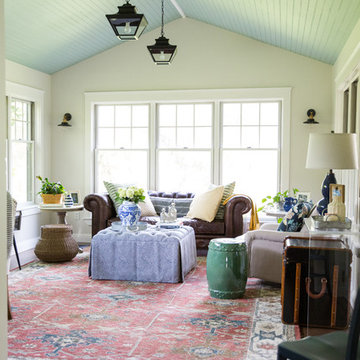
Interior Design by Amber B Design, Photos by Sarah Heppell Photography
ニューヨークにあるカントリー風のおしゃれなリビング (ベージュの壁、濃色無垢フローリング、茶色い床) の写真
ニューヨークにあるカントリー風のおしゃれなリビング (ベージュの壁、濃色無垢フローリング、茶色い床) の写真

Darren Setlow Photography
ポートランド(メイン)にある高級な中くらいなカントリー風のおしゃれな応接間 (グレーの壁、淡色無垢フローリング、標準型暖炉、石材の暖炉まわり、テレビなし、表し梁) の写真
ポートランド(メイン)にある高級な中くらいなカントリー風のおしゃれな応接間 (グレーの壁、淡色無垢フローリング、標準型暖炉、石材の暖炉まわり、テレビなし、表し梁) の写真
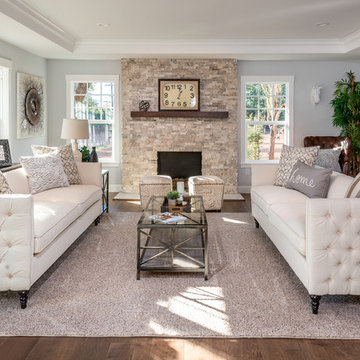
Photography by: Bart Edson
サンフランシスコにある高級な中くらいなカントリー風のおしゃれなリビング (無垢フローリング、標準型暖炉、石材の暖炉まわり、緑の壁、テレビなし、ベージュの床) の写真
サンフランシスコにある高級な中くらいなカントリー風のおしゃれなリビング (無垢フローリング、標準型暖炉、石材の暖炉まわり、緑の壁、テレビなし、ベージュの床) の写真
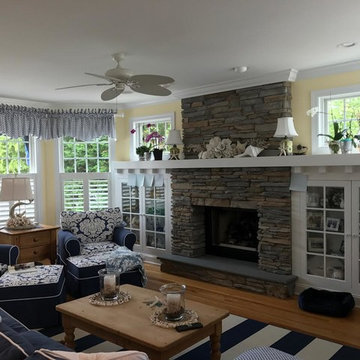
ニューヨークにある中くらいなカントリー風のおしゃれなリビング (黄色い壁、淡色無垢フローリング、標準型暖炉、石材の暖炉まわり、テレビなし、ベージュの床) の写真
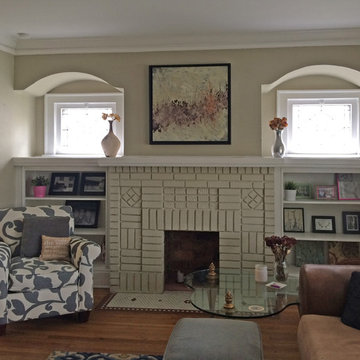
Lovely, bright living room in Cleveland, Ohio
クリーブランドにある中くらいなカントリー風のおしゃれなリビング (ベージュの壁、濃色無垢フローリング、標準型暖炉、レンガの暖炉まわり、テレビなし) の写真
クリーブランドにある中くらいなカントリー風のおしゃれなリビング (ベージュの壁、濃色無垢フローリング、標準型暖炉、レンガの暖炉まわり、テレビなし) の写真
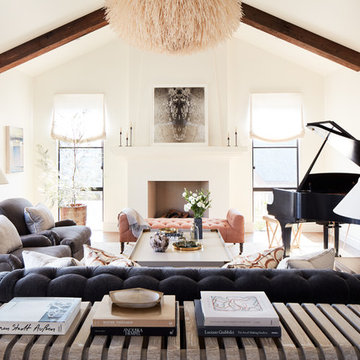
Photography by John Merkl
サンフランシスコにある広いカントリー風のおしゃれなリビング (白い壁、淡色無垢フローリング、標準型暖炉、漆喰の暖炉まわり、テレビなし) の写真
サンフランシスコにある広いカントリー風のおしゃれなリビング (白い壁、淡色無垢フローリング、標準型暖炉、漆喰の暖炉まわり、テレビなし) の写真
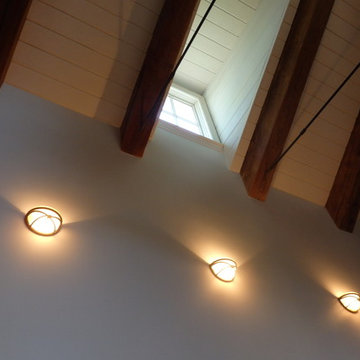
Ceilings were changed from raw natural cypress to a soft whitewash, leaving wood grain visible and natural bleed from knots and darker grains. Beams left exposed, with the wall color changing to lighter and broaden the entire area.
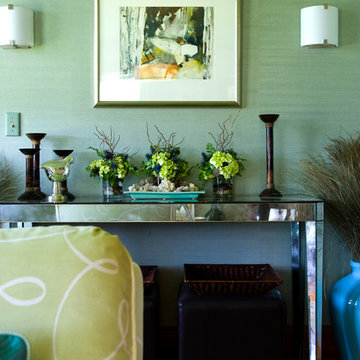
AFTER! Photography credit: JAMIE SOLOMON
ポートランド(メイン)にある中くらいなカントリー風のおしゃれなリビング (緑の壁、無垢フローリング、標準型暖炉、木材の暖炉まわり、テレビなし) の写真
ポートランド(メイン)にある中くらいなカントリー風のおしゃれなリビング (緑の壁、無垢フローリング、標準型暖炉、木材の暖炉まわり、テレビなし) の写真
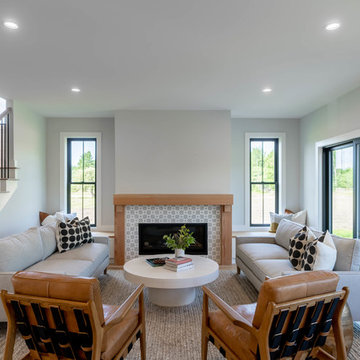
ポートランド(メイン)にあるカントリー風のおしゃれなリビング (グレーの壁、淡色無垢フローリング、横長型暖炉、タイルの暖炉まわり、テレビなし) の写真

this living room design featured uniquely designed wall panels that adds a more refined and elegant look to the exposed beams and traditional fireplace design.
the Vis-à-vis sofa positioning creates an open layout with easy access and circulation for anyone going in or out of the living room. With this room we opted to add a soft pop of color but keeping the neutral color palette thus the dark green sofa that added the needed warmth and depth to the room.
Finally, we believe that there is nothing better to add to a home than one's own memories, this is why we created a gallery wall featuring family and loved ones photos as the final touch to add the homey feeling to this room.
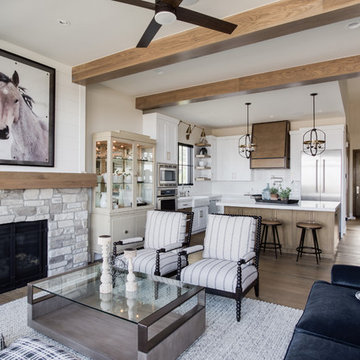
Interior Designer: Simons Design Studio
Builder: Magleby Construction
Photography: Allison Niccum
ソルトレイクシティにあるカントリー風のおしゃれなリビング (ベージュの壁、淡色無垢フローリング、標準型暖炉、石材の暖炉まわり、テレビなし) の写真
ソルトレイクシティにあるカントリー風のおしゃれなリビング (ベージュの壁、淡色無垢フローリング、標準型暖炉、石材の暖炉まわり、テレビなし) の写真
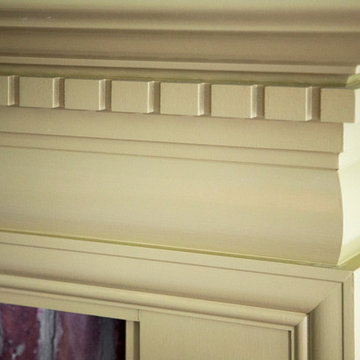
When Cummings Architects first met with the owners of this understated country farmhouse, the building’s layout and design was an incoherent jumble. The original bones of the building were almost unrecognizable. All of the original windows, doors, flooring, and trims – even the country kitchen – had been removed. Mathew and his team began a thorough design discovery process to find the design solution that would enable them to breathe life back into the old farmhouse in a way that acknowledged the building’s venerable history while also providing for a modern living by a growing family.
The redesign included the addition of a new eat-in kitchen, bedrooms, bathrooms, wrap around porch, and stone fireplaces. To begin the transforming restoration, the team designed a generous, twenty-four square foot kitchen addition with custom, farmers-style cabinetry and timber framing. The team walked the homeowners through each detail the cabinetry layout, materials, and finishes. Salvaged materials were used and authentic craftsmanship lent a sense of place and history to the fabric of the space.
The new master suite included a cathedral ceiling showcasing beautifully worn salvaged timbers. The team continued with the farm theme, using sliding barn doors to separate the custom-designed master bath and closet. The new second-floor hallway features a bold, red floor while new transoms in each bedroom let in plenty of light. A summer stair, detailed and crafted with authentic details, was added for additional access and charm.
Finally, a welcoming farmer’s porch wraps around the side entry, connecting to the rear yard via a gracefully engineered grade. This large outdoor space provides seating for large groups of people to visit and dine next to the beautiful outdoor landscape and the new exterior stone fireplace.
Though it had temporarily lost its identity, with the help of the team at Cummings Architects, this lovely farmhouse has regained not only its former charm but also a new life through beautifully integrated modern features designed for today’s family.
Photo by Eric Roth
グレーの、緑色のカントリー風の応接間の写真
1
