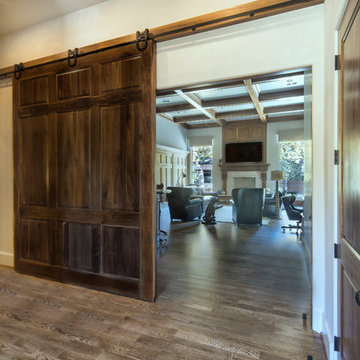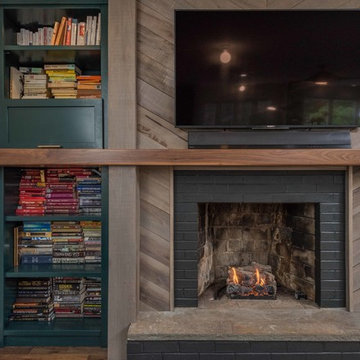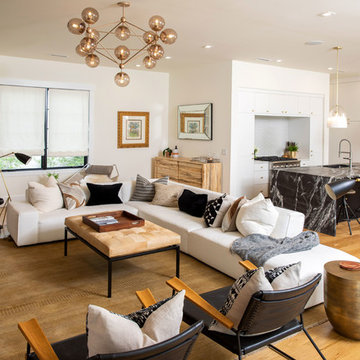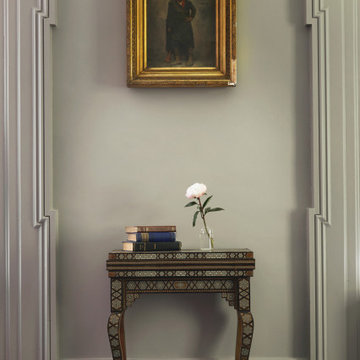ブラウンのカントリー風のリビング (木材の暖炉まわり、無垢フローリング) の写真
絞り込み:
資材コスト
並び替え:今日の人気順
写真 1〜20 枚目(全 76 枚)
1/5
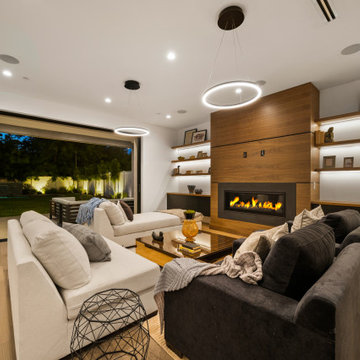
ロサンゼルスにある広いカントリー風のおしゃれなLDK (白い壁、無垢フローリング、標準型暖炉、木材の暖炉まわり、テレビなし) の写真
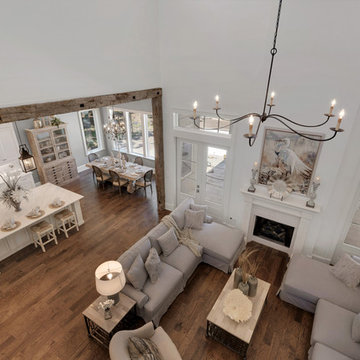
View of living space from the second floor staircase, Designed by Bob Chatham Custom Home Designs. Rustic Mediterranean inspired home built in Regatta Bay Golf and Yacht Club.
Phillip Vlahos With Destin Custom Home Builders
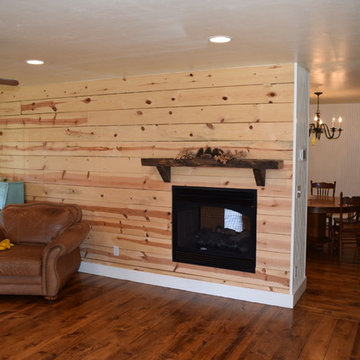
オクラホマシティにあるお手頃価格の中くらいなカントリー風のおしゃれな独立型リビング (白い壁、無垢フローリング、壁掛け型テレビ、木材の暖炉まわり、両方向型暖炉) の写真
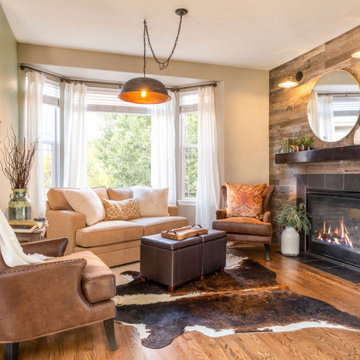
A double-sided fireplace means double the opportunity for a dramatic focal point! On the living room side (the tv-free grown-up zone) we utilized reclaimed wooden planks to add layers of texture and bring in more cozy warm vibes. On the family room side (aka the tv room) we mixed it up with a travertine ledger stone that ties in with the warm tones of the kitchen island.
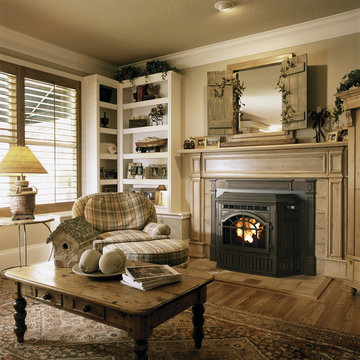
ボストンにある中くらいなカントリー風のおしゃれなリビング (ベージュの壁、無垢フローリング、標準型暖炉、木材の暖炉まわり、テレビなし、茶色い床) の写真

Before the renovation, this 17th century farmhouse was a rabbit warren of small dark rooms with low ceilings. A new owner wanted to keep the character but modernize the house, so CTA obliged, transforming the house completely. The family room, a large but very low ceiling room, was radically transformed by removing the ceiling to expose the roof structure above and rebuilding a more open new stair; the exposed beams were salvaged from an historic barn elsewhere on the property. The kitchen was moved to the former Dining Room, and also opened up to show the vaulted roof. The mud room and laundry were rebuilt to connect the farmhouse to a Barn (See “Net Zero Barn” project), also using salvaged timbers. Original wide plank pine floors were carefully numbered, replaced, and matched where needed. Historic rooms in the front of the house were carefully restored and upgraded, and new bathrooms and other amenities inserted where possible. The project is also a net zero energy project, with solar panels, super insulated walls, and triple glazed windows. CTA also assisted the owner with selecting all interior finishes, furniture, and fixtures. This project won “Best in Massachusetts” at the 2019 International Interior Design Association and was the 2020 Recipient of a Design Citation by the Boston Society of Architects.
Photography by Nat Rea
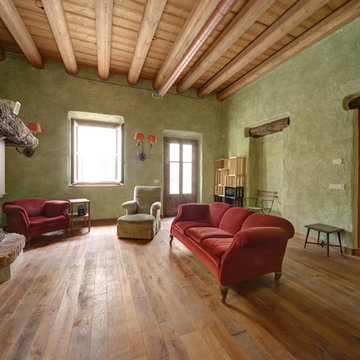
Parquet "prima patina". Finitura filo sega.
ミラノにある巨大なカントリー風のおしゃれなLDK (緑の壁、無垢フローリング、木材の暖炉まわり) の写真
ミラノにある巨大なカントリー風のおしゃれなLDK (緑の壁、無垢フローリング、木材の暖炉まわり) の写真
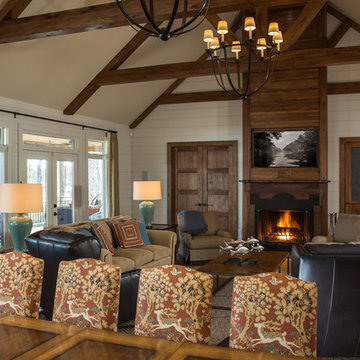
In this living room in a lake house renovation, Pineapple House replaces its old, low, painted trusses with stained, hickory trusses. They change the rooms' sheetrock walls into 10” nickel-joint wood walls and add transoms over the sliding glass doors to gain light and height. They cover the fireplace surround with stained wood and gain height by running the stained planks all the way up the 20’ shaft. On the left of fireplace, they add 8’ tall, double wooden doors and create a new entry into the master . On the right of fireplace, they balance the new master doors with a built-in audio-visual cabinet with wire mesh door fronts.
Scott Moore Photography
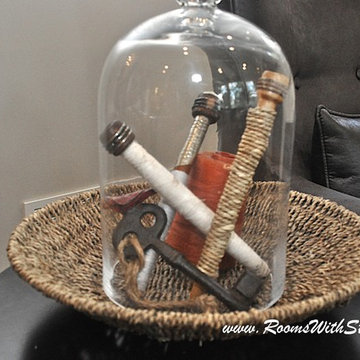
White Shiplap accent wall flanks the fireplace with custom built-ins. Farmhouse style continues with the furnishings. Shar Sitter
ミネアポリスにあるカントリー風のおしゃれなリビング (グレーの壁、無垢フローリング、標準型暖炉、木材の暖炉まわり) の写真
ミネアポリスにあるカントリー風のおしゃれなリビング (グレーの壁、無垢フローリング、標準型暖炉、木材の暖炉まわり) の写真
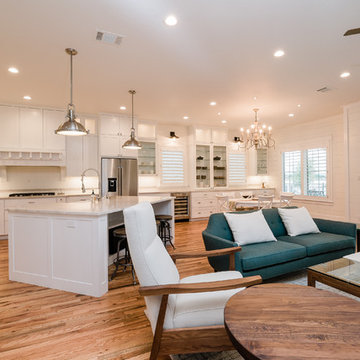
Modern Farmhouse Custom Home Design by Purser Architectural. Photography by White Orchid Photography. Granbury, Texas
ダラスにあるラグジュアリーな中くらいなカントリー風のおしゃれなLDK (白い壁、無垢フローリング、標準型暖炉、木材の暖炉まわり、壁掛け型テレビ、茶色い床) の写真
ダラスにあるラグジュアリーな中くらいなカントリー風のおしゃれなLDK (白い壁、無垢フローリング、標準型暖炉、木材の暖炉まわり、壁掛け型テレビ、茶色い床) の写真
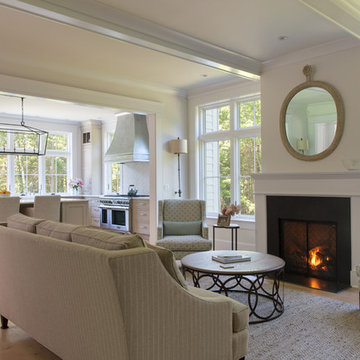
photo by Jon Reece
ポートランド(メイン)にある小さなカントリー風のおしゃれな応接間 (無垢フローリング、標準型暖炉、木材の暖炉まわり、テレビなし、ベージュの壁) の写真
ポートランド(メイン)にある小さなカントリー風のおしゃれな応接間 (無垢フローリング、標準型暖炉、木材の暖炉まわり、テレビなし、ベージュの壁) の写真
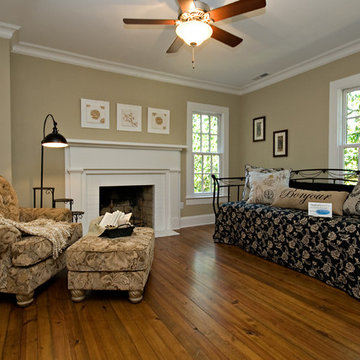
The windows, fireplace and doorways to the two closets and entryway made furniture placement hard to see when the room was empty. With Staging, the solution seems obvious! Photo by Marilyn Peryer
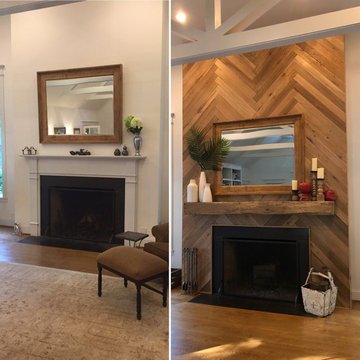
Wood burning fireplace with a herringbone design using salvaged flooring from the old Liggett & Myers tobacco building in Durham and an old barn beam as the mantle
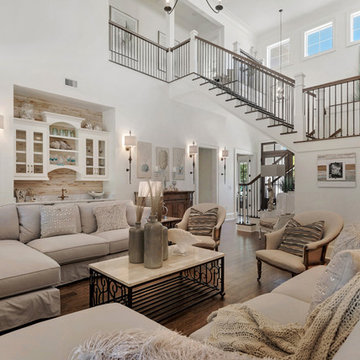
Open and Bright Living room with lots of natural light Designed by Bob Chatham Custom Home Designs. Rustic Mediterranean inspired home built in Regatta Bay Golf and Yacht Club.
Phillip Vlahos With Destin Custom Home Builders
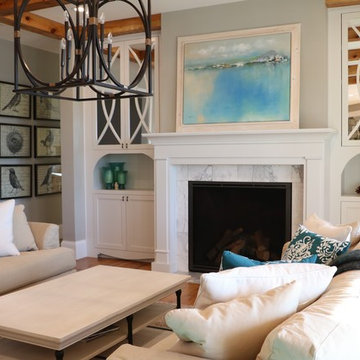
他の地域にある高級な広いカントリー風のおしゃれなLDK (グレーの壁、無垢フローリング、標準型暖炉、木材の暖炉まわり、埋込式メディアウォール) の写真
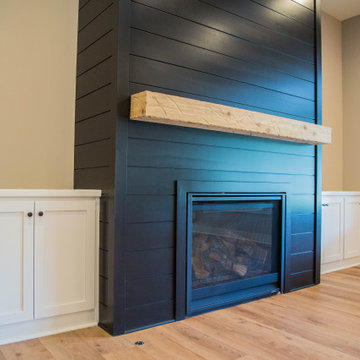
A dramatic black fireplace and oversized wooden beams adds casual drama to the home's living room.
インディアナポリスにある高級な広いカントリー風のおしゃれなLDK (ベージュの壁、無垢フローリング、標準型暖炉、木材の暖炉まわり、壁掛け型テレビ、茶色い床、表し梁) の写真
インディアナポリスにある高級な広いカントリー風のおしゃれなLDK (ベージュの壁、無垢フローリング、標準型暖炉、木材の暖炉まわり、壁掛け型テレビ、茶色い床、表し梁) の写真
ブラウンのカントリー風のリビング (木材の暖炉まわり、無垢フローリング) の写真
1
