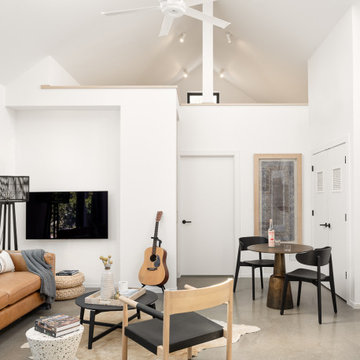カントリー風のリビングロフト (全タイプの天井の仕上げ、壁掛け型テレビ) の写真
絞り込み:
資材コスト
並び替え:今日の人気順
写真 1〜13 枚目(全 13 枚)
1/5
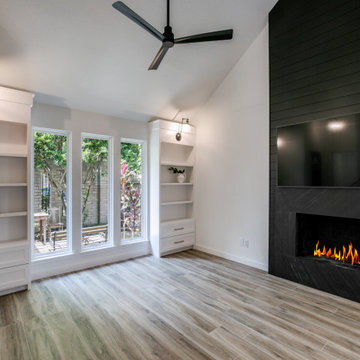
Family room with custom built in's
ヒューストンにある高級なカントリー風のおしゃれなリビングロフト (白い壁、磁器タイルの床、塗装板張りの暖炉まわり、壁掛け型テレビ、茶色い床、三角天井) の写真
ヒューストンにある高級なカントリー風のおしゃれなリビングロフト (白い壁、磁器タイルの床、塗装板張りの暖炉まわり、壁掛け型テレビ、茶色い床、三角天井) の写真
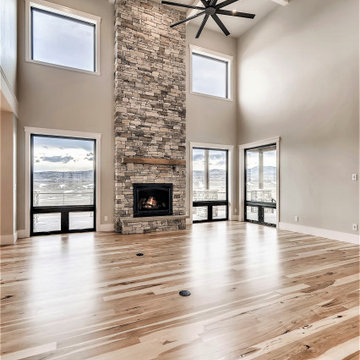
デンバーにあるラグジュアリーな広いカントリー風のおしゃれなリビング (グレーの壁、カーペット敷き、標準型暖炉、積石の暖炉まわり、壁掛け型テレビ、グレーの床、格子天井) の写真
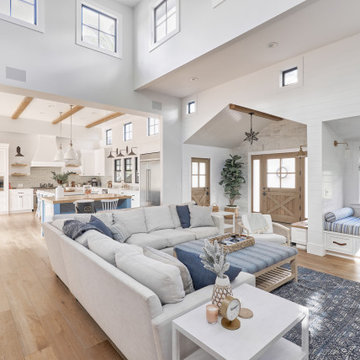
オレンジカウンティにある高級な広いカントリー風のおしゃれなリビングロフト (ライブラリー、白い壁、淡色無垢フローリング、標準型暖炉、レンガの暖炉まわり、壁掛け型テレビ、ベージュの床、表し梁、塗装板張りの壁) の写真
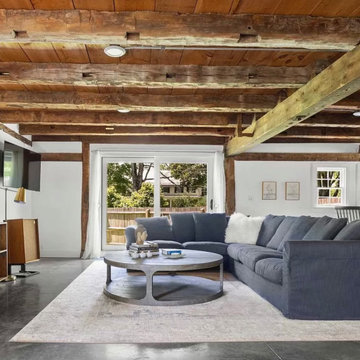
Living room in converted barn staged for sale.
ニューヨークにある広いカントリー風のおしゃれなリビングロフト (白い壁、コンクリートの床、薪ストーブ、壁掛け型テレビ、グレーの床、表し梁) の写真
ニューヨークにある広いカントリー風のおしゃれなリビングロフト (白い壁、コンクリートの床、薪ストーブ、壁掛け型テレビ、グレーの床、表し梁) の写真
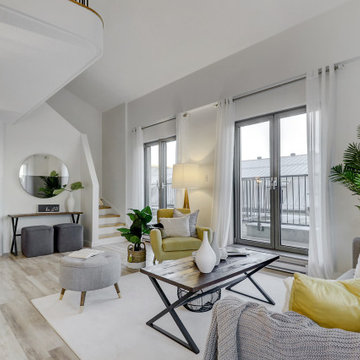
We had a lot of fun staging this beautiful condo. What made it fun was the area of Old Montreal as well as working on a project where the master bedroom is open to the lower level.
When staging a condo with an open concept, we try to make sure the colours in the rooms work with each other because when the photos are taken, furniture from the different rooms will be seen at the same time.
If you are planning on selling your home, give us a call. We will help you prepare your home so it looks great when it hits the market.
Call Joanne Vroom 514-222-5553 to book a consult.
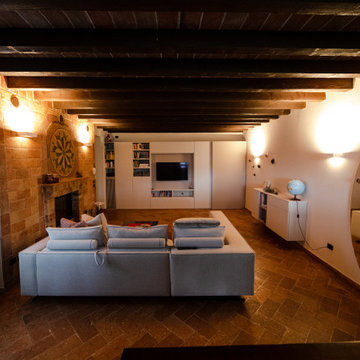
La parete della tv ha dei vani aperti e chiusi, per far vedere ciò che va fatto vedere e nascondere ciò che va nascosto. Nell'elemento "grigliato" abbiamo nascosto il calorifero, mentre la porta sul lato destro è una scorrevole che nasconde la porta REI del box
Dal divano, essendo angolare, si può godere sia della vista del fuoco del camino che della tv sull'altro lato.
Il pavimento è un cotto toscano rettangolare, come l'assito del soffitto; le travi invece sono in castagno, volutamente anticato.
La parete del camino, il pavimento e le travi sono i veri protagonisti della zona giorno, di conseguenza tutti gli altri arredi sono molto semplici e lineari
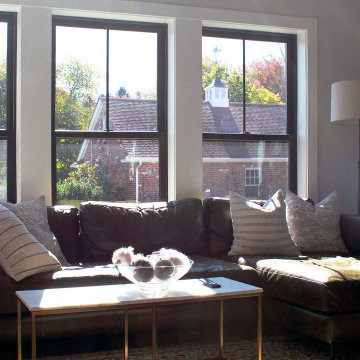
South facing windows bring sunlight to a double height living space.
ブリッジポートにあるお手頃価格の中くらいなカントリー風のおしゃれなリビング (白い壁、ラミネートの床、両方向型暖炉、石材の暖炉まわり、壁掛け型テレビ、白い床、三角天井) の写真
ブリッジポートにあるお手頃価格の中くらいなカントリー風のおしゃれなリビング (白い壁、ラミネートの床、両方向型暖炉、石材の暖炉まわり、壁掛け型テレビ、白い床、三角天井) の写真
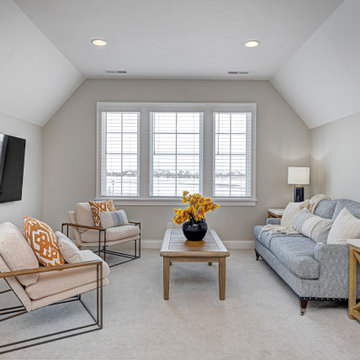
This Westfield modern farmhouse blends rustic warmth with contemporary flair. Our design features reclaimed wood accents, clean lines, and neutral palettes, offering a perfect balance of tradition and sophistication.
Unwind in this airy second-floor loft space, featuring a neutral palette complemented by pops of color in furnishings and decor. Ideal for relaxing or entertaining with a TV area, couch, and table.
Project completed by Wendy Langston's Everything Home interior design firm, which serves Carmel, Zionsville, Fishers, Westfield, Noblesville, and Indianapolis.
For more about Everything Home, see here: https://everythinghomedesigns.com/
To learn more about this project, see here: https://everythinghomedesigns.com/portfolio/westfield-modern-farmhouse-design/
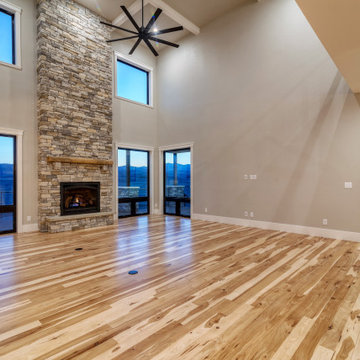
デンバーにあるラグジュアリーな広いカントリー風のおしゃれなリビング (グレーの壁、カーペット敷き、標準型暖炉、積石の暖炉まわり、壁掛け型テレビ、グレーの床、格子天井) の写真
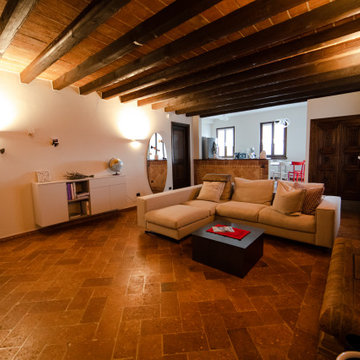
Divano angolare con un tavolino da caffè, contenitore (per poterci inserire la legna per il camino)
Dal divano, essendo angolare, si può godere sia della vista del fuoco del camino che della tv sull'altro lato.
Il pavimento è un cotto toscano rettangolare, come l'assito del soffitto; le travi invece sono in castagno, volutamente anticato.
La parete del camino, il pavimento e le travi sono i veri protagonisti della zona giorno, di conseguenza tutti gli altri arredi sono molto semplici e lineari
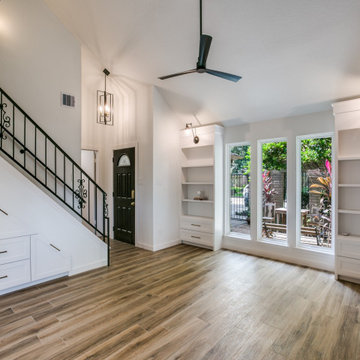
Family room with custom built in's
ヒューストンにある高級なカントリー風のおしゃれなリビングロフト (白い壁、磁器タイルの床、塗装板張りの暖炉まわり、壁掛け型テレビ、茶色い床、三角天井) の写真
ヒューストンにある高級なカントリー風のおしゃれなリビングロフト (白い壁、磁器タイルの床、塗装板張りの暖炉まわり、壁掛け型テレビ、茶色い床、三角天井) の写真
カントリー風のリビングロフト (全タイプの天井の仕上げ、壁掛け型テレビ) の写真
1
