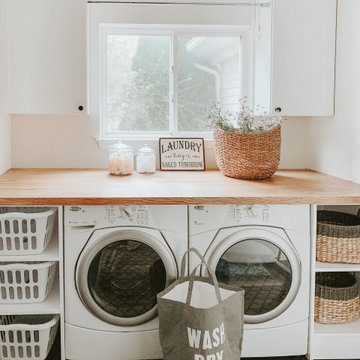カントリー風のランドリールーム (茶色い床) の写真
絞り込み:
資材コスト
並び替え:今日の人気順
写真 161〜180 枚目(全 460 枚)
1/3
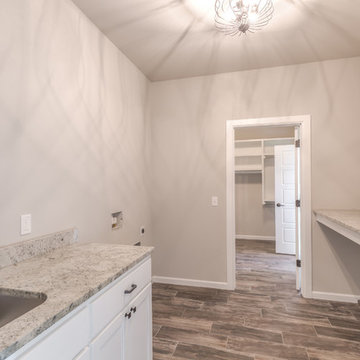
他の地域にある高級な中くらいなカントリー風のおしゃれな洗濯室 (ll型、アンダーカウンターシンク、落し込みパネル扉のキャビネット、白いキャビネット、御影石カウンター、グレーの壁、磁器タイルの床、左右配置の洗濯機・乾燥機、茶色い床、マルチカラーのキッチンカウンター) の写真
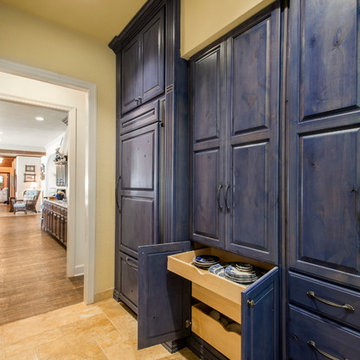
ダラスにある広いカントリー風のおしゃれな洗濯室 (ll型、ドロップインシンク、レイズドパネル扉のキャビネット、白いキャビネット、木材カウンター、黄色い壁、磁器タイルの床、左右配置の洗濯機・乾燥機、茶色い床) の写真
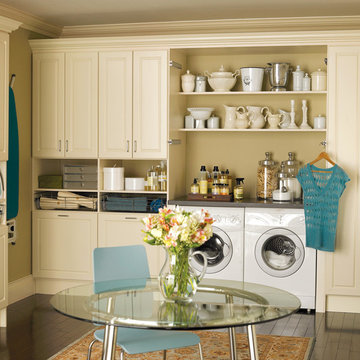
Laundry room cabinets in antique white finish with raised panel doors
インディアナポリスにある高級な広いカントリー風のおしゃれな家事室 (L型、レイズドパネル扉のキャビネット、ベージュのキャビネット、人工大理石カウンター、ベージュの壁、濃色無垢フローリング、左右配置の洗濯機・乾燥機、茶色い床) の写真
インディアナポリスにある高級な広いカントリー風のおしゃれな家事室 (L型、レイズドパネル扉のキャビネット、ベージュのキャビネット、人工大理石カウンター、ベージュの壁、濃色無垢フローリング、左右配置の洗濯機・乾燥機、茶色い床) の写真
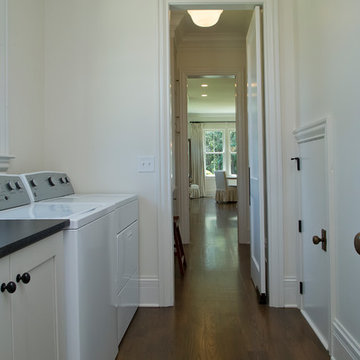
ローリーにある高級な中くらいなカントリー風のおしゃれな洗濯室 (I型、シェーカースタイル扉のキャビネット、白いキャビネット、人工大理石カウンター、白い壁、濃色無垢フローリング、左右配置の洗濯機・乾燥機、茶色い床、黒いキッチンカウンター) の写真
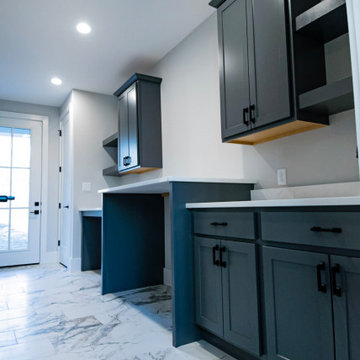
The mudroom in this modern farmhouse is made with custom cubbies and expansive storage.
セントルイスにある高級な広いカントリー風のおしゃれな家事室 (ll型、スロップシンク、シェーカースタイル扉のキャビネット、人工大理石カウンター、白い壁、淡色無垢フローリング、左右配置の洗濯機・乾燥機、茶色い床、白いキッチンカウンター) の写真
セントルイスにある高級な広いカントリー風のおしゃれな家事室 (ll型、スロップシンク、シェーカースタイル扉のキャビネット、人工大理石カウンター、白い壁、淡色無垢フローリング、左右配置の洗濯機・乾燥機、茶色い床、白いキッチンカウンター) の写真
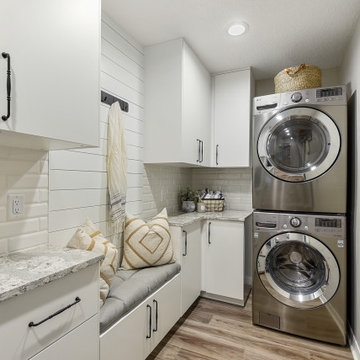
ジャクソンビルにあるカントリー風のおしゃれな家事室 (L型、フラットパネル扉のキャビネット、白いキャビネット、グレーの壁、無垢フローリング、上下配置の洗濯機・乾燥機、茶色い床、グレーのキッチンカウンター) の写真
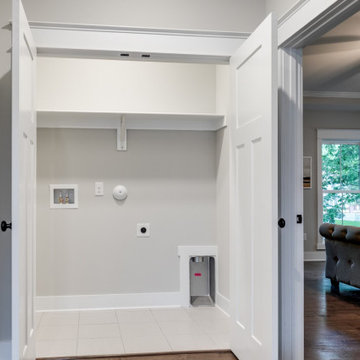
Modern farmhouse renovation with first-floor master, open floor plan and the ease and carefree maintenance of NEW! First floor features office or living room, dining room off the lovely front foyer. Open kitchen and family room with HUGE island, stone counter tops, stainless appliances. Lovely Master suite with over sized windows. Stunning large master bathroom. Upstairs find a second family /play room and 4 bedrooms and 2 full baths. PLUS a finished 3rd floor with a 6th bedroom or office and half bath. 2 Car Garage.
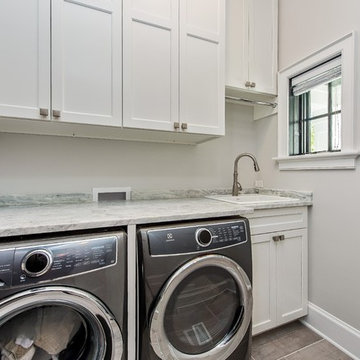
Laundry room with two front loading units and drip hanger over the sink.
シカゴにある中くらいなカントリー風のおしゃれな洗濯室 (ll型、ドロップインシンク、落し込みパネル扉のキャビネット、白いキャビネット、珪岩カウンター、グレーの壁、磁器タイルの床、左右配置の洗濯機・乾燥機、茶色い床) の写真
シカゴにある中くらいなカントリー風のおしゃれな洗濯室 (ll型、ドロップインシンク、落し込みパネル扉のキャビネット、白いキャビネット、珪岩カウンター、グレーの壁、磁器タイルの床、左右配置の洗濯機・乾燥機、茶色い床) の写真
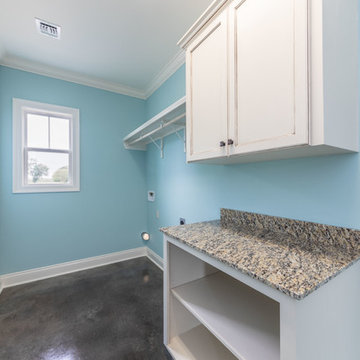
ニューオリンズにある中くらいなカントリー風のおしゃれな洗濯室 (I型、フラットパネル扉のキャビネット、白いキャビネット、御影石カウンター、青い壁、コンクリートの床、左右配置の洗濯機・乾燥機、茶色い床、ベージュのキッチンカウンター) の写真

Take a look around this rural farmhouse in Alexis, Illinois that Village Home Stores was able to help transform. We opened up the layout and updated the materials for a whole new look and a nod to the great original style of the home. Laundry, coffee station, kitchen, and bathroom remodel managed from start to finish by the expert team at Village Home Stores. Featured in Kitchen: Koch Classic Cabinetry in the Prairie door and Maple Pearl finish with Umber glaze applied. Cambria Quartz in the Canterbury design. Featured in Bathroom: Koch Classic Cabinetry in the Prairie door and Maple Taupe finish. Onyx Collection bath countertops with integrated bowls in "Granada" gloss color and white bowls. Memoir series painted tiles in "Star Griege" also featured.
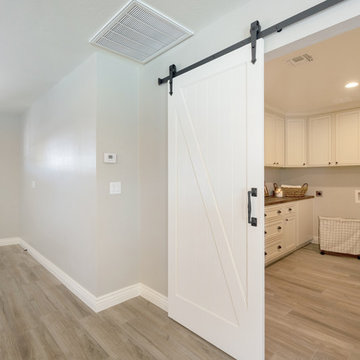
フェニックスにある高級な中くらいなカントリー風のおしゃれな家事室 (L型、落し込みパネル扉のキャビネット、白いキャビネット、木材カウンター、グレーの壁、磁器タイルの床、左右配置の洗濯機・乾燥機、茶色い床、茶色いキッチンカウンター) の写真
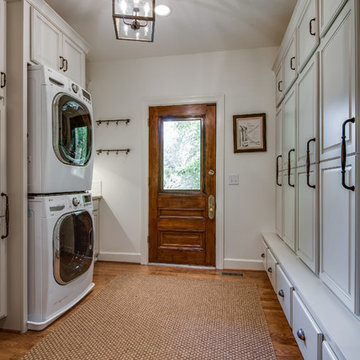
Showcase by Agent
ナッシュビルにあるお手頃価格の広いカントリー風のおしゃれな家事室 (ll型、落し込みパネル扉のキャビネット、白いキャビネット、御影石カウンター、白い壁、無垢フローリング、上下配置の洗濯機・乾燥機、茶色い床、ベージュのキッチンカウンター) の写真
ナッシュビルにあるお手頃価格の広いカントリー風のおしゃれな家事室 (ll型、落し込みパネル扉のキャビネット、白いキャビネット、御影石カウンター、白い壁、無垢フローリング、上下配置の洗濯機・乾燥機、茶色い床、ベージュのキッチンカウンター) の写真
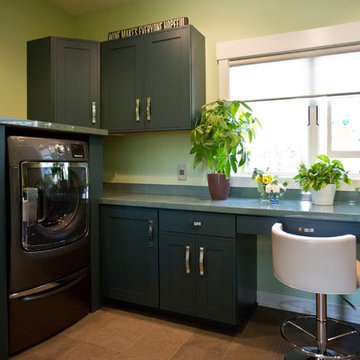
Simple and attractive, this functional design goes above and beyond to meet the needs of homeowners. The main level includes all the amenities needed to comfortably entertain. Formal dining and sitting areas are located at the front of the home, while the rest of the floor is more casual. The kitchen and adjoining hearth room lead to the outdoor living space, providing ample space to gather and lounge. Upstairs, the luxurious master bedroom suite is joined by two additional bedrooms, which share an en suite bathroom. A guest bedroom can be found on the lower level, along with a family room and recreation areas.
Photographer: TerVeen Photography
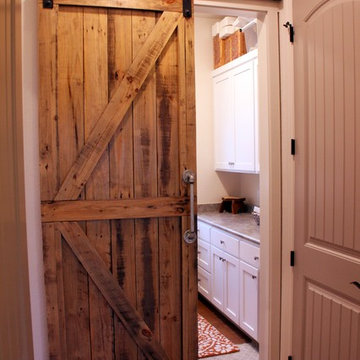
オースティンにある高級な中くらいなカントリー風のおしゃれな洗濯室 (ll型、シェーカースタイル扉のキャビネット、白いキャビネット、御影石カウンター、ベージュの壁、無垢フローリング、左右配置の洗濯機・乾燥機、茶色い床) の写真
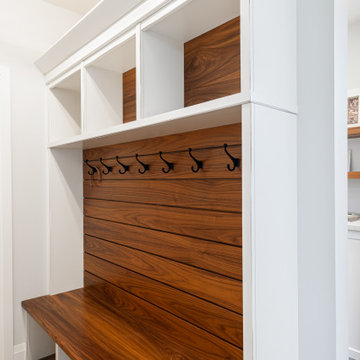
トロントにある高級な小さなカントリー風のおしゃれな家事室 (I型、シングルシンク、落し込みパネル扉のキャビネット、白いキャビネット、ラミネートカウンター、白い壁、ラミネートの床、左右配置の洗濯機・乾燥機、茶色い床、白いキッチンカウンター) の写真
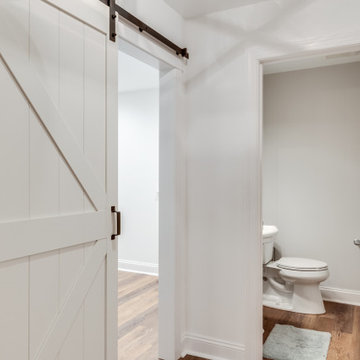
The small old kitchen space converted into a large laundry space, the entrance created with a sliding barn door. The remaining old kitchen space we created a powder room for guest use.

A Laundry with a view and an organized tall storage cabinet for cleaning supplies and equipment
サンフランシスコにある高級な中くらいなカントリー風のおしゃれな家事室 (コの字型、フラットパネル扉のキャビネット、緑のキャビネット、クオーツストーンカウンター、白いキッチンパネル、クオーツストーンのキッチンパネル、ベージュの壁、ラミネートの床、左右配置の洗濯機・乾燥機、茶色い床、白いキッチンカウンター、折り上げ天井) の写真
サンフランシスコにある高級な中くらいなカントリー風のおしゃれな家事室 (コの字型、フラットパネル扉のキャビネット、緑のキャビネット、クオーツストーンカウンター、白いキッチンパネル、クオーツストーンのキッチンパネル、ベージュの壁、ラミネートの床、左右配置の洗濯機・乾燥機、茶色い床、白いキッチンカウンター、折り上げ天井) の写真
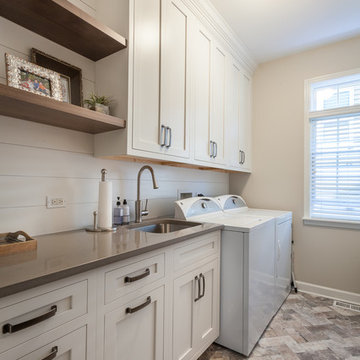
This typical laundry room held dual purposes - laundry and mudroom. We created an effective use of this space with a wall mudroom locker for shoes and coats, and upper cabinets that go to the ceiling for maximum storage. Also added a little flare of style with the floating shelves!
Designed by Wheatland Custom Cabinetry (www.wheatlandcabinets.com)
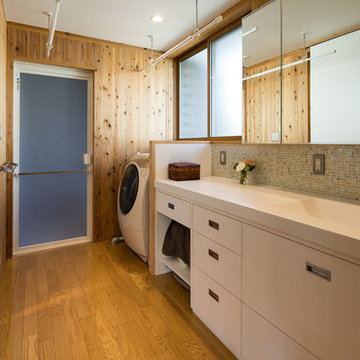
撮影:齋部 功
東京23区にあるお手頃価格の中くらいなカントリー風のおしゃれな家事室 (I型、一体型シンク、インセット扉のキャビネット、白いキャビネット、人工大理石カウンター、茶色い壁、合板フローリング、洗濯乾燥機、茶色い床、白いキッチンカウンター) の写真
東京23区にあるお手頃価格の中くらいなカントリー風のおしゃれな家事室 (I型、一体型シンク、インセット扉のキャビネット、白いキャビネット、人工大理石カウンター、茶色い壁、合板フローリング、洗濯乾燥機、茶色い床、白いキッチンカウンター) の写真
カントリー風のランドリールーム (茶色い床) の写真
9
