カントリー風のランドリールーム (全タイプのキャビネット扉) の写真
絞り込み:
資材コスト
並び替え:今日の人気順
写真 121〜140 枚目(全 2,676 枚)
1/3
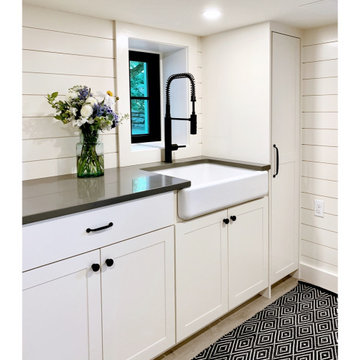
You would never know that this light and airy laundry room is in the basement of a historic house. With the right proportions on custom cabinetry Fritz Carpentry & Contracting was able to make this tight space feel open while maintaining functionality. Overlay, shaker cabinets handcrafted by Fritz Carpentry & Contracting are complimented by custom shiplap and a floating walnut wall shelf.
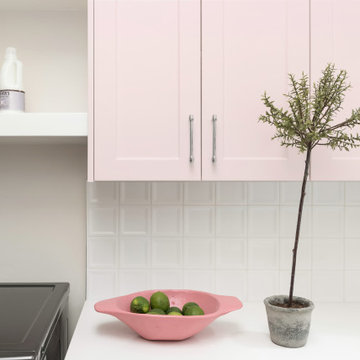
ボイシにある高級な中くらいなカントリー風のおしゃれな洗濯室 (L型、アンダーカウンターシンク、落し込みパネル扉のキャビネット、白いキャビネット、クオーツストーンカウンター、グレーの壁、磁器タイルの床、左右配置の洗濯機・乾燥機、白い床、白いキッチンカウンター) の写真
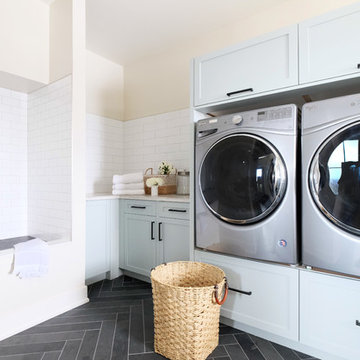
This beautiful, modern farm style custom home was elevated into a sophisticated design with layers of warm whites, panelled walls, t&g ceilings and natural granite stone.
It's built on top of an escarpment designed with large windows that has a spectacular view from every angle.
There are so many custom details that make this home so special. From the custom front entry mahogany door, white oak sliding doors, antiqued pocket doors, herringbone slate floors, a dog shower, to the specially designed room to store their firewood for their 20-foot high custom stone fireplace.
Other added bonus features include the four-season room with a cathedral wood panelled ceiling, large windows on every side to take in the breaking views, and a 1600 sqft fully finished detached heated garage.
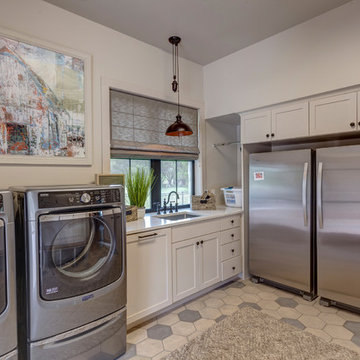
オースティンにある中くらいなカントリー風のおしゃれな家事室 (L型、アンダーカウンターシンク、シェーカースタイル扉のキャビネット、白いキャビネット、クオーツストーンカウンター、白い壁、セラミックタイルの床、左右配置の洗濯機・乾燥機、ベージュの床、白いキッチンカウンター) の写真

MichaelChristiePhotography
デトロイトにある高級な中くらいなカントリー風のおしゃれな洗濯室 (I型、アンダーカウンターシンク、シェーカースタイル扉のキャビネット、白いキャビネット、ソープストーンカウンター、グレーの壁、濃色無垢フローリング、上下配置の洗濯機・乾燥機、茶色い床、グレーのキッチンカウンター) の写真
デトロイトにある高級な中くらいなカントリー風のおしゃれな洗濯室 (I型、アンダーカウンターシンク、シェーカースタイル扉のキャビネット、白いキャビネット、ソープストーンカウンター、グレーの壁、濃色無垢フローリング、上下配置の洗濯機・乾燥機、茶色い床、グレーのキッチンカウンター) の写真
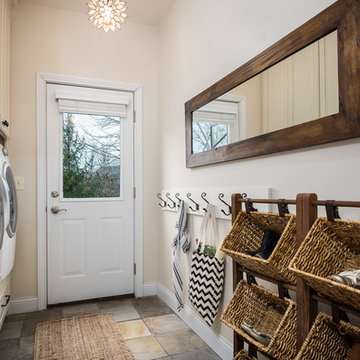
This light and airy laundry room/mudroom beckons you with beautiful white capiz seashell pendant lights, custom floor to ceiling cabinetry with crown molding, raised washer and dryer with storage underneath, coat, backpack and shoe storage.
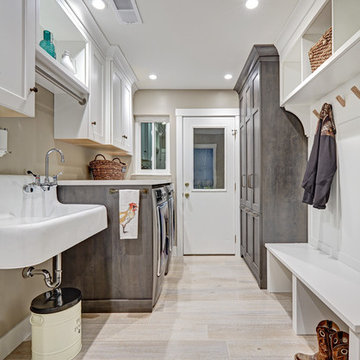
Perfect for a family of 6 (including the 2 large labs), this spacious laundry room/mud room has a plenty of storage so that laundry supplies, kids shoes and backpacks and pet food can be neatly tucked away. The style is a continuation of t he adjacent kitchen which is a luxurious industrial/farmhouse mix of elements such as complimentary woods, steel and top of the line appliances.
Photography by Fred Donham of PhotographyLink

This 1930's Barrington Hills farmhouse was in need of some TLC when it was purchased by this southern family of five who planned to make it their new home. The renovation taken on by Advance Design Studio's designer Scott Christensen and master carpenter Justin Davis included a custom porch, custom built in cabinetry in the living room and children's bedrooms, 2 children's on-suite baths, a guest powder room, a fabulous new master bath with custom closet and makeup area, a new upstairs laundry room, a workout basement, a mud room, new flooring and custom wainscot stairs with planked walls and ceilings throughout the home.
The home's original mechanicals were in dire need of updating, so HVAC, plumbing and electrical were all replaced with newer materials and equipment. A dramatic change to the exterior took place with the addition of a quaint standing seam metal roofed farmhouse porch perfect for sipping lemonade on a lazy hot summer day.
In addition to the changes to the home, a guest house on the property underwent a major transformation as well. Newly outfitted with updated gas and electric, a new stacking washer/dryer space was created along with an updated bath complete with a glass enclosed shower, something the bath did not previously have. A beautiful kitchenette with ample cabinetry space, refrigeration and a sink was transformed as well to provide all the comforts of home for guests visiting at the classic cottage retreat.
The biggest design challenge was to keep in line with the charm the old home possessed, all the while giving the family all the convenience and efficiency of modern functioning amenities. One of the most interesting uses of material was the porcelain "wood-looking" tile used in all the baths and most of the home's common areas. All the efficiency of porcelain tile, with the nostalgic look and feel of worn and weathered hardwood floors. The home’s casual entry has an 8" rustic antique barn wood look porcelain tile in a rich brown to create a warm and welcoming first impression.
Painted distressed cabinetry in muted shades of gray/green was used in the powder room to bring out the rustic feel of the space which was accentuated with wood planked walls and ceilings. Fresh white painted shaker cabinetry was used throughout the rest of the rooms, accentuated by bright chrome fixtures and muted pastel tones to create a calm and relaxing feeling throughout the home.
Custom cabinetry was designed and built by Advance Design specifically for a large 70” TV in the living room, for each of the children’s bedroom’s built in storage, custom closets, and book shelves, and for a mudroom fit with custom niches for each family member by name.
The ample master bath was fitted with double vanity areas in white. A generous shower with a bench features classic white subway tiles and light blue/green glass accents, as well as a large free standing soaking tub nestled under a window with double sconces to dim while relaxing in a luxurious bath. A custom classic white bookcase for plush towels greets you as you enter the sanctuary bath.
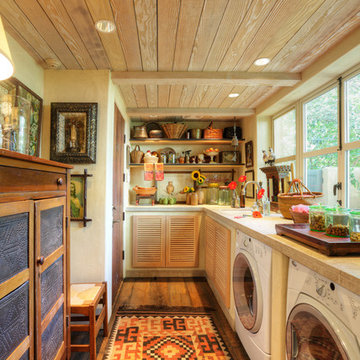
French inspired garden home by landscape architect David Gibson.
Architectural & Interior Design Photography by http://www.daveadamsphotography.com

Set within one of Mercer Island’s many embankments is an RW Anderson Homes new build that is breathtaking. Our clients set their eyes on this property and saw the potential despite the overgrown landscape, steep and narrow gravel driveway, and the small 1950’s era home. To not forget the true roots of this property, you’ll find some of the wood salvaged from the original home incorporated into this dreamy modern farmhouse.
Building this beauty went through many trials and tribulations, no doubt. From breaking ground in the middle of winter to delays out of our control, it seemed like there was no end in sight at times. But when this project finally came to fruition - boy, was it worth it!
The design of this home was based on a lot of input from our clients - a busy family of five with a vision for their dream house. Hardwoods throughout, familiar paint colors from their old home, marble countertops, and an open concept floor plan were among some of the things on their shortlist. Three stories, four bedrooms, four bathrooms, one large laundry room, a mudroom, office, entryway, and an expansive great room make up this magnificent residence. No detail went unnoticed, from the custom deck railing to the elements making up the fireplace surround. It was a joy to work on this project and let our creative minds run a little wild!
---
Project designed by interior design studio Kimberlee Marie Interiors. They serve the Seattle metro area including Seattle, Bellevue, Kirkland, Medina, Clyde Hill, and Hunts Point.
For more about Kimberlee Marie Interiors, see here: https://www.kimberleemarie.com/
To learn more about this project, see here
http://www.kimberleemarie.com/mercerislandmodernfarmhouse

This Fieldstone laundry built in in a Breeze Blue using a the Commerce door style. Client paired with wood countertops and brass accents.
ニューヨークにある高級な中くらいなカントリー風のおしゃれなランドリールーム (I型、スロップシンク、シェーカースタイル扉のキャビネット、青いキャビネット、木材カウンター、グレーの壁、セラミックタイルの床、左右配置の洗濯機・乾燥機、黒い床、茶色いキッチンカウンター) の写真
ニューヨークにある高級な中くらいなカントリー風のおしゃれなランドリールーム (I型、スロップシンク、シェーカースタイル扉のキャビネット、青いキャビネット、木材カウンター、グレーの壁、セラミックタイルの床、左右配置の洗濯機・乾燥機、黒い床、茶色いキッチンカウンター) の写真

アトランタにあるお手頃価格の中くらいなカントリー風のおしゃれな家事室 (コの字型、ドロップインシンク、シェーカースタイル扉のキャビネット、青いキャビネット、ラミネートカウンター、白い壁、セラミックタイルの床、左右配置の洗濯機・乾燥機、白い床、白いキッチンカウンター) の写真
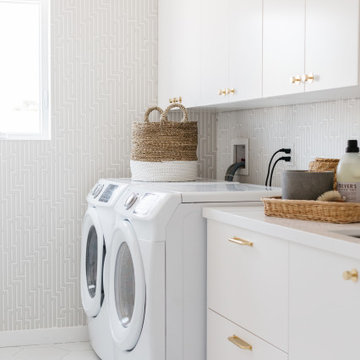
ロサンゼルスにある中くらいなカントリー風のおしゃれな洗濯室 (I型、アンダーカウンターシンク、フラットパネル扉のキャビネット、白いキャビネット、グレーの壁、磁器タイルの床、左右配置の洗濯機・乾燥機、白い床、白いキッチンカウンター) の写真

The blue cement tiles with the gray painted cabinets are a real statement. The white oak bench top adds a touch of warmth to the white wainscoting.
サンフランシスコにある高級な中くらいなカントリー風のおしゃれな家事室 (I型、アンダーカウンターシンク、シェーカースタイル扉のキャビネット、グレーのキャビネット、珪岩カウンター、白い壁、コンクリートの床、上下配置の洗濯機・乾燥機、青い床、白いキッチンカウンター) の写真
サンフランシスコにある高級な中くらいなカントリー風のおしゃれな家事室 (I型、アンダーカウンターシンク、シェーカースタイル扉のキャビネット、グレーのキャビネット、珪岩カウンター、白い壁、コンクリートの床、上下配置の洗濯機・乾燥機、青い床、白いキッチンカウンター) の写真

ソルトレイクシティにあるカントリー風のおしゃれな家事室 (コの字型、エプロンフロントシンク、シェーカースタイル扉のキャビネット、グレーのキャビネット、白いキッチンカウンター) の写真

This laundry space was designed with storage, efficiency and highly functional to accommodate this large family. A touch of farmhouse charm adorns the space with an apron front sink and an old world faucet. Complete with wood looking porcelain tile, white shaker cabinets and a beautiful white marble counter. Hidden out of sight are 2 large roll out hampers, roll out trash, an ironing board tucked into a drawer and a trash receptacle roll out. Above the built in washer dryer units we have an area to hang items as we continue to do laundry and a pull out drying rack. No detail was missed in this dream laundry space.
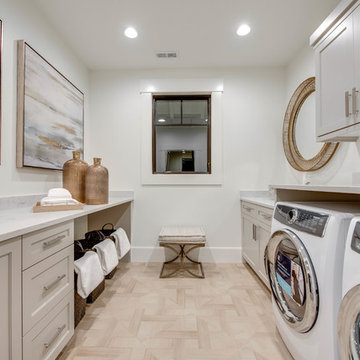
他の地域にあるカントリー風のおしゃれな洗濯室 (ll型、アンダーカウンターシンク、落し込みパネル扉のキャビネット、グレーのキャビネット、淡色無垢フローリング、左右配置の洗濯機・乾燥機、ベージュの床、グレーのキッチンカウンター、白い壁) の写真

サンフランシスコにある高級な小さなカントリー風のおしゃれなランドリールーム (マルチカラーのキッチンパネル、ガラス板のキッチンパネル、シェーカースタイル扉のキャビネット、白いキャビネット、左右配置の洗濯機・乾燥機、I型、珪岩カウンター、ベージュの壁、スレートの床、黒い床) の写真

Horse Country Home
ニューヨークにあるカントリー風のおしゃれな家事室 (ドロップインシンク、ガラス扉のキャビネット、白いキャビネット、タイルカウンター、白い壁、左右配置の洗濯機・乾燥機) の写真
ニューヨークにあるカントリー風のおしゃれな家事室 (ドロップインシンク、ガラス扉のキャビネット、白いキャビネット、タイルカウンター、白い壁、左右配置の洗濯機・乾燥機) の写真

There’s one trend the design world can’t get enough of in 2023: wallpaper!
Designers & homeowners alike aren’t shying away from bold patterns & colors this year.
Which wallpaper is your favorite? Comment a ? for the laundry room & a ? for the closet!
カントリー風のランドリールーム (全タイプのキャビネット扉) の写真
7