白いカントリー風のランドリールーム (全タイプのキャビネット扉) の写真
絞り込み:
資材コスト
並び替え:今日の人気順
写真 1〜20 枚目(全 818 枚)
1/4

Justin Krug Photography
ポートランドにあるラグジュアリーな巨大なカントリー風のおしゃれな家事室 (L型、エプロンフロントシンク、シェーカースタイル扉のキャビネット、白いキャビネット、クオーツストーンカウンター、白い壁、セラミックタイルの床、左右配置の洗濯機・乾燥機、グレーの床、グレーのキッチンカウンター) の写真
ポートランドにあるラグジュアリーな巨大なカントリー風のおしゃれな家事室 (L型、エプロンフロントシンク、シェーカースタイル扉のキャビネット、白いキャビネット、クオーツストーンカウンター、白い壁、セラミックタイルの床、左右配置の洗濯機・乾燥機、グレーの床、グレーのキッチンカウンター) の写真

他の地域にある高級な中くらいなカントリー風のおしゃれな洗濯室 (I型、スロップシンク、白いキャビネット、セラミックタイルの床、上下配置の洗濯機・乾燥機、落し込みパネル扉のキャビネット、グレーの床) の写真

シカゴにある高級な中くらいなカントリー風のおしゃれな家事室 (ll型、シングルシンク、シェーカースタイル扉のキャビネット、白いキャビネット、白い壁、テラコッタタイルの床、上下配置の洗濯機・乾燥機、茶色い床、白いキッチンカウンター) の写真

The true farmhouse kitchen. Mixing bold traditional colours, natural elements, shiplap and wooden beamed ceiling details, all make for the perfectly crafted farmhouse. Layering in a traditional farm house sink, and an industrial inspired metal hood fan adds charm and a curated feel to this traditional space. No compromise spared with storage, function or innovation.
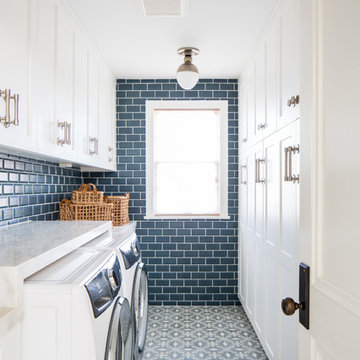
Ryan Garvin
ロサンゼルスにあるカントリー風のおしゃれな洗濯室 (ll型、落し込みパネル扉のキャビネット、白いキャビネット、青い壁、左右配置の洗濯機・乾燥機、青い床、白いキッチンカウンター) の写真
ロサンゼルスにあるカントリー風のおしゃれな洗濯室 (ll型、落し込みパネル扉のキャビネット、白いキャビネット、青い壁、左右配置の洗濯機・乾燥機、青い床、白いキッチンカウンター) の写真
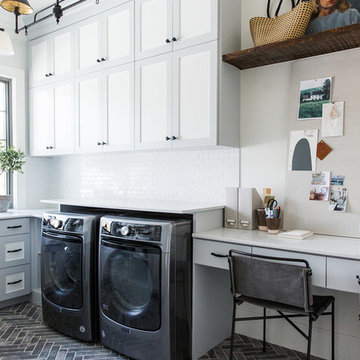
ソルトレイクシティにある中くらいなカントリー風のおしゃれな洗濯室 (コの字型、白い壁、左右配置の洗濯機・乾燥機、白いキッチンカウンター、シェーカースタイル扉のキャビネット、グレーのキャビネット、グレーの床) の写真

Darby Kate Photography
ダラスにある広いカントリー風のおしゃれな洗濯室 (シェーカースタイル扉のキャビネット、白いキャビネット、御影石カウンター、セラミックタイルの床、左右配置の洗濯機・乾燥機、グレーの床、I型、グレーの壁) の写真
ダラスにある広いカントリー風のおしゃれな洗濯室 (シェーカースタイル扉のキャビネット、白いキャビネット、御影石カウンター、セラミックタイルの床、左右配置の洗濯機・乾燥機、グレーの床、I型、グレーの壁) の写真
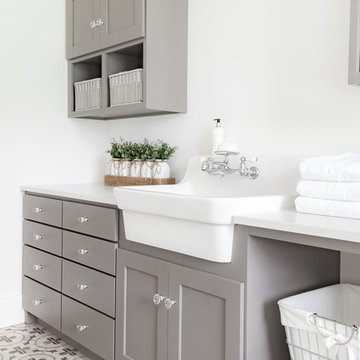
フィラデルフィアにある高級な中くらいなカントリー風のおしゃれな洗濯室 (ll型、エプロンフロントシンク、シェーカースタイル扉のキャビネット、グレーのキャビネット、クオーツストーンカウンター、白い壁、磁器タイルの床、グレーの床、白いキッチンカウンター) の写真

他の地域にあるカントリー風のおしゃれな家事室 (コの字型、エプロンフロントシンク、シェーカースタイル扉のキャビネット、青いキャビネット、大理石カウンター、白い壁、磁器タイルの床、洗濯乾燥機、黒い床、白いキッチンカウンター) の写真
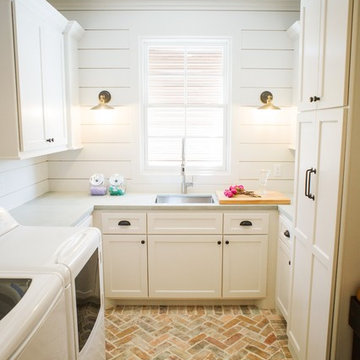
ヒューストンにある高級な中くらいなカントリー風のおしゃれな洗濯室 (コの字型、アンダーカウンターシンク、落し込みパネル扉のキャビネット、白いキャビネット、白い壁、レンガの床、左右配置の洗濯機・乾燥機、ベージュの床、グレーのキッチンカウンター、コンクリートカウンター) の写真

Photo Credit: David Cannon; Design: Michelle Mentzer
Instagram: @newriverbuildingco
アトランタにある中くらいなカントリー風のおしゃれな家事室 (L型、エプロンフロントシンク、落し込みパネル扉のキャビネット、白いキャビネット、白い壁、グレーの床、白いキッチンカウンター、クオーツストーンカウンター、コンクリートの床、左右配置の洗濯機・乾燥機) の写真
アトランタにある中くらいなカントリー風のおしゃれな家事室 (L型、エプロンフロントシンク、落し込みパネル扉のキャビネット、白いキャビネット、白い壁、グレーの床、白いキッチンカウンター、クオーツストーンカウンター、コンクリートの床、左右配置の洗濯機・乾燥機) の写真

Photos by Jennifer Oliver
シカゴにある中くらいなカントリー風のおしゃれな家事室 (I型、アンダーカウンターシンク、シェーカースタイル扉のキャビネット、白いキャビネット、御影石カウンター、セラミックタイルの床、左右配置の洗濯機・乾燥機、マルチカラーの床、緑の壁、黒いキッチンカウンター) の写真
シカゴにある中くらいなカントリー風のおしゃれな家事室 (I型、アンダーカウンターシンク、シェーカースタイル扉のキャビネット、白いキャビネット、御影石カウンター、セラミックタイルの床、左右配置の洗濯機・乾燥機、マルチカラーの床、緑の壁、黒いキッチンカウンター) の写真
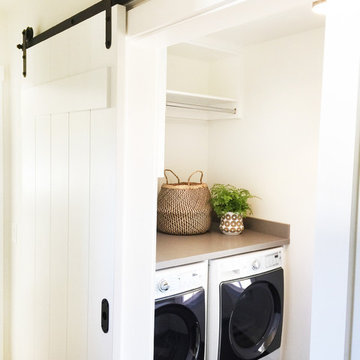
サンタバーバラにある高級な中くらいなカントリー風のおしゃれな洗濯室 (シェーカースタイル扉のキャビネット、白いキャビネット、クオーツストーンカウンター、白い壁、磁器タイルの床、左右配置の洗濯機・乾燥機) の写真

This 1930's Barrington Hills farmhouse was in need of some TLC when it was purchased by this southern family of five who planned to make it their new home. The renovation taken on by Advance Design Studio's designer Scott Christensen and master carpenter Justin Davis included a custom porch, custom built in cabinetry in the living room and children's bedrooms, 2 children's on-suite baths, a guest powder room, a fabulous new master bath with custom closet and makeup area, a new upstairs laundry room, a workout basement, a mud room, new flooring and custom wainscot stairs with planked walls and ceilings throughout the home.
The home's original mechanicals were in dire need of updating, so HVAC, plumbing and electrical were all replaced with newer materials and equipment. A dramatic change to the exterior took place with the addition of a quaint standing seam metal roofed farmhouse porch perfect for sipping lemonade on a lazy hot summer day.
In addition to the changes to the home, a guest house on the property underwent a major transformation as well. Newly outfitted with updated gas and electric, a new stacking washer/dryer space was created along with an updated bath complete with a glass enclosed shower, something the bath did not previously have. A beautiful kitchenette with ample cabinetry space, refrigeration and a sink was transformed as well to provide all the comforts of home for guests visiting at the classic cottage retreat.
The biggest design challenge was to keep in line with the charm the old home possessed, all the while giving the family all the convenience and efficiency of modern functioning amenities. One of the most interesting uses of material was the porcelain "wood-looking" tile used in all the baths and most of the home's common areas. All the efficiency of porcelain tile, with the nostalgic look and feel of worn and weathered hardwood floors. The home’s casual entry has an 8" rustic antique barn wood look porcelain tile in a rich brown to create a warm and welcoming first impression.
Painted distressed cabinetry in muted shades of gray/green was used in the powder room to bring out the rustic feel of the space which was accentuated with wood planked walls and ceilings. Fresh white painted shaker cabinetry was used throughout the rest of the rooms, accentuated by bright chrome fixtures and muted pastel tones to create a calm and relaxing feeling throughout the home.
Custom cabinetry was designed and built by Advance Design specifically for a large 70” TV in the living room, for each of the children’s bedroom’s built in storage, custom closets, and book shelves, and for a mudroom fit with custom niches for each family member by name.
The ample master bath was fitted with double vanity areas in white. A generous shower with a bench features classic white subway tiles and light blue/green glass accents, as well as a large free standing soaking tub nestled under a window with double sconces to dim while relaxing in a luxurious bath. A custom classic white bookcase for plush towels greets you as you enter the sanctuary bath.

チャールストンにあるカントリー風のおしゃれな洗濯室 (L型、アンダーカウンターシンク、シェーカースタイル扉のキャビネット、白いキャビネット、グレーの壁、左右配置の洗濯機・乾燥機) の写真

When Family comes first, you spend a lot of time surrounded by the family you were born into and the ones you “adopted” along the way. Some of your kids crawl, some walk on two legs and some on four. No matter how they get there, they always end up in the kitchen. This home needed a kitchen designed for an ever growing family.
By borrowing unused space from a formal dining room, removing some walls while adding back others, we were able to expand the kitchen space, add a main level laundry room with home office center and provide much needed pantry storage. Sightlines were opened up and a peninsula with seating provides the perfect spot for gathering. A large bench seat provides additional storage and seating for an oversized family style table.
Crisp white finishes coupled with warm rich stains, balances out the space and makes is feel like home. Meals, laundry, homework and stories about your day come to life in this kitchen designed for family living and family loving.
Kustom Home Design specializes in creating unique home designs crafted for your life.
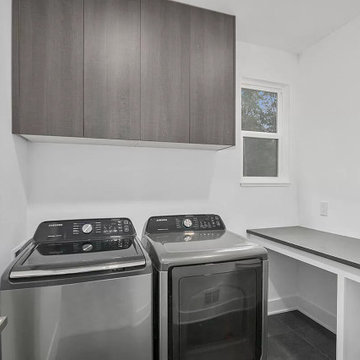
グランドラピッズにある中くらいなカントリー風のおしゃれな洗濯室 (コの字型、フラットパネル扉のキャビネット、グレーのキャビネット、左右配置の洗濯機・乾燥機) の写真

ポートランドにある高級な広いカントリー風のおしゃれな家事室 (I型、アンダーカウンターシンク、シェーカースタイル扉のキャビネット、白いキャビネット、木材カウンター、木材のキッチンパネル、白い壁、磁器タイルの床、左右配置の洗濯機・乾燥機、グレーの床、ベージュのキッチンカウンター) の写真

Huge Second Floor Laundry with open counters for Laundry baskets/rolling carts.
シカゴにあるお手頃価格の広いカントリー風のおしゃれな洗濯室 (ll型、アンダーカウンターシンク、インセット扉のキャビネット、青いキャビネット、人工大理石カウンター、白い壁、コンクリートの床、左右配置の洗濯機・乾燥機、黒い床、白いキッチンカウンター) の写真
シカゴにあるお手頃価格の広いカントリー風のおしゃれな洗濯室 (ll型、アンダーカウンターシンク、インセット扉のキャビネット、青いキャビネット、人工大理石カウンター、白い壁、コンクリートの床、左右配置の洗濯機・乾燥機、黒い床、白いキッチンカウンター) の写真

Farmhouse laundry room with shiplap walls and butcher block counters.
シアトルにあるお手頃価格の中くらいなカントリー風のおしゃれな洗濯室 (L型、シェーカースタイル扉のキャビネット、白いキャビネット、木材カウンター、塗装板のキッチンパネル、白い壁、磁器タイルの床、左右配置の洗濯機・乾燥機、黒い床、茶色いキッチンカウンター、塗装板張りの壁) の写真
シアトルにあるお手頃価格の中くらいなカントリー風のおしゃれな洗濯室 (L型、シェーカースタイル扉のキャビネット、白いキャビネット、木材カウンター、塗装板のキッチンパネル、白い壁、磁器タイルの床、左右配置の洗濯機・乾燥機、黒い床、茶色いキッチンカウンター、塗装板張りの壁) の写真
白いカントリー風のランドリールーム (全タイプのキャビネット扉) の写真
1