カントリー風のキッチン (濃色無垢フローリング、エプロンフロントシンク) の写真
絞り込み:
資材コスト
並び替え:今日の人気順
写真 1〜20 枚目(全 5,462 枚)
1/4

In the prestigious Enatai neighborhood in Bellevue, this mid 90’s home was in need of updating. Bringing this home from a bleak spec project to the feeling of a luxurious custom home took partnering with an amazing interior designer and our specialists in every field. Everything about this home now fits the life and style of the homeowner and is a balance of the finer things with quaint farmhouse styling.
RW Anderson Homes is the premier home builder and remodeler in the Seattle and Bellevue area. Distinguished by their excellent team, and attention to detail, RW Anderson delivers a custom tailored experience for every customer. Their service to clients has earned them a great reputation in the industry for taking care of their customers.
Working with RW Anderson Homes is very easy. Their office and design team work tirelessly to maximize your goals and dreams in order to create finished spaces that aren’t only beautiful, but highly functional for every customer. In an industry known for false promises and the unexpected, the team at RW Anderson is professional and works to present a clear and concise strategy for every project. They take pride in their references and the amount of direct referrals they receive from past clients.
RW Anderson Homes would love the opportunity to talk with you about your home or remodel project today. Estimates and consultations are always free. Call us now at 206-383-8084 or email Ryan@rwandersonhomes.com.

Nestled in the hills of Vermont is a relaxing winter retreat that looks like it was planted there a century ago. Our architects worked closely with the builder at Wild Apple Homes to create building sections that felt like they had been added on piece by piece over generations. With thoughtful design and material choices, the result is a cozy 3,300 square foot home with a weathered, lived-in feel; the perfect getaway for a family of ardent skiers.
The main house is a Federal-style farmhouse, with a vernacular board and batten clad connector. Connected to the home is the antique barn frame from Canada. The barn was reassembled on site and attached to the house. Using the antique post and beam frame is the kind of materials reuse seen throughout the main house and the connector to the barn, carefully creating an antique look without the home feeling like a theme house. Trusses in the family/dining room made with salvaged wood echo the design of the attached barn. Rustic in nature, they are a bold design feature. The salvaged wood was also used on the floors, kitchen island, barn doors, and walls. The focus on quality materials is seen throughout the well-built house, right down to the door knobs.
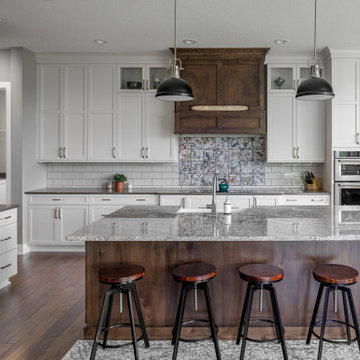
他の地域にあるカントリー風のおしゃれなキッチン (エプロンフロントシンク、シェーカースタイル扉のキャビネット、白いキャビネット、白いキッチンパネル、シルバーの調理設備、濃色無垢フローリング、茶色い床、グレーのキッチンカウンター) の写真
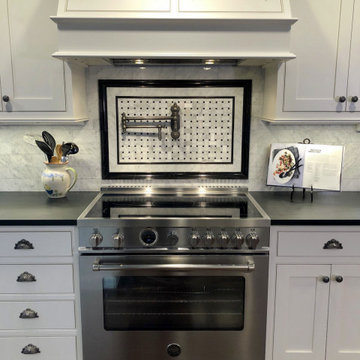
Modern farmhouse kitchen remodel, with white cabinets, leathered soapstone countertops & sink, blue beadboard ceiling, satin finished walnut floors, Carrara marble backsplash, Bertazzoni induction range, and Top Knobs cabinet hardware.

gray distressed cabinets, cabin, country home, custom home, double islands, millwork, modern farmhouse, mountain home, natural materials, natural wood, open shelving, wood ceiling, wood flooring

Cabinets: Centerpoint
Black splash: Savannah Surfaces
Countertop: Caesarstone
Appliances: Ferguson, Kitchenaid
チャールストンにある高級な広いカントリー風のおしゃれなキッチン (エプロンフロントシンク、落し込みパネル扉のキャビネット、白いキャビネット、白いキッチンパネル、モザイクタイルのキッチンパネル、シルバーの調理設備、濃色無垢フローリング、茶色い床、茶色いキッチンカウンター) の写真
チャールストンにある高級な広いカントリー風のおしゃれなキッチン (エプロンフロントシンク、落し込みパネル扉のキャビネット、白いキャビネット、白いキッチンパネル、モザイクタイルのキッチンパネル、シルバーの調理設備、濃色無垢フローリング、茶色い床、茶色いキッチンカウンター) の写真

Photography by Patrick Brickman
チャールストンにあるラグジュアリーな巨大なカントリー風のおしゃれなキッチン (エプロンフロントシンク、シェーカースタイル扉のキャビネット、白いキャビネット、クオーツストーンカウンター、白いキッチンパネル、レンガのキッチンパネル、シルバーの調理設備、白いキッチンカウンター、濃色無垢フローリング、茶色い床) の写真
チャールストンにあるラグジュアリーな巨大なカントリー風のおしゃれなキッチン (エプロンフロントシンク、シェーカースタイル扉のキャビネット、白いキャビネット、クオーツストーンカウンター、白いキッチンパネル、レンガのキッチンパネル、シルバーの調理設備、白いキッチンカウンター、濃色無垢フローリング、茶色い床) の写真

サンフランシスコにある高級な巨大なカントリー風のおしゃれなキッチン (エプロンフロントシンク、落し込みパネル扉のキャビネット、白いキャビネット、クオーツストーンカウンター、白いキッチンパネル、クオーツストーンのキッチンパネル、シルバーの調理設備、濃色無垢フローリング、茶色い床、白いキッチンカウンター) の写真
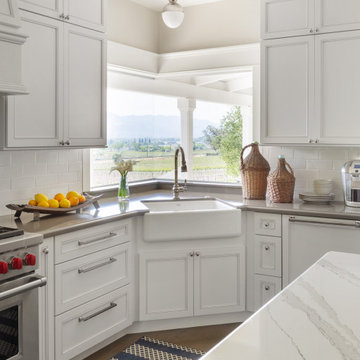
サンフランシスコにあるカントリー風のおしゃれなキッチン (エプロンフロントシンク、シェーカースタイル扉のキャビネット、白いキャビネット、クオーツストーンカウンター、白いキッチンパネル、セラミックタイルのキッチンパネル、濃色無垢フローリング、茶色い床、グレーのキッチンカウンター) の写真

ポートランド(メイン)にある高級な広いカントリー風のおしゃれなキッチン (エプロンフロントシンク、シェーカースタイル扉のキャビネット、黄色いキャビネット、クオーツストーンカウンター、白いキッチンパネル、サブウェイタイルのキッチンパネル、シルバーの調理設備、濃色無垢フローリング、茶色い床、白いキッチンカウンター) の写真

Phillipsburg blue cabinets with dark oak flooring and gorgeous Cle Tile zellige tiles
デンバーにある高級な中くらいなカントリー風のおしゃれなコの字型キッチン (エプロンフロントシンク、シェーカースタイル扉のキャビネット、青いキャビネット、クオーツストーンカウンター、白いキッチンパネル、サブウェイタイルのキッチンパネル、パネルと同色の調理設備、濃色無垢フローリング、茶色い床、白いキッチンカウンター、三角天井) の写真
デンバーにある高級な中くらいなカントリー風のおしゃれなコの字型キッチン (エプロンフロントシンク、シェーカースタイル扉のキャビネット、青いキャビネット、クオーツストーンカウンター、白いキッチンパネル、サブウェイタイルのキッチンパネル、パネルと同色の調理設備、濃色無垢フローリング、茶色い床、白いキッチンカウンター、三角天井) の写真
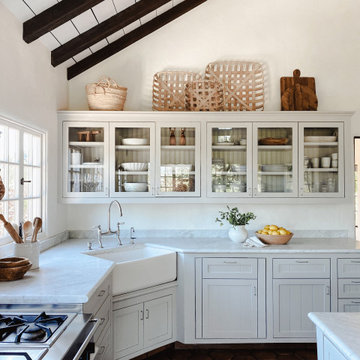
サンフランシスコにあるカントリー風のおしゃれなキッチン (エプロンフロントシンク、シェーカースタイル扉のキャビネット、白いキャビネット、濃色無垢フローリング、茶色い床、白いキッチンカウンター、表し梁、三角天井) の写真
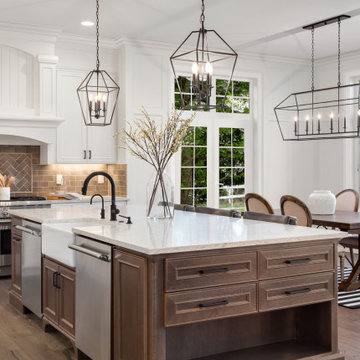
Combine the sleek lines of contemporary design with the cozy farmhouse aesthetic.
Crown: 432MUL
Casing: 192MUL
Door: VSG12010ILEX2668
Astragal: 660MUL
Shiplap: 2010LDF
Visit us at: www.elandelwoodproducts.com
.
.
.
#elandelwoodproducts #homesweethome #door #moulding #molding #modernfarmhouse #modernhome #modern #interior #house #kitchen
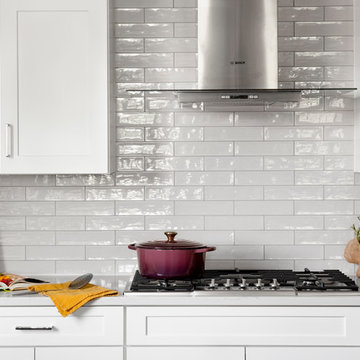
photography by Jennifer Hughes
ワシントンD.C.にある広いカントリー風のおしゃれなキッチン (エプロンフロントシンク、落し込みパネル扉のキャビネット、白いキャビネット、クオーツストーンカウンター、白いキッチンパネル、サブウェイタイルのキッチンパネル、シルバーの調理設備、濃色無垢フローリング、茶色い床、白いキッチンカウンター) の写真
ワシントンD.C.にある広いカントリー風のおしゃれなキッチン (エプロンフロントシンク、落し込みパネル扉のキャビネット、白いキャビネット、クオーツストーンカウンター、白いキッチンパネル、サブウェイタイルのキッチンパネル、シルバーの調理設備、濃色無垢フローリング、茶色い床、白いキッチンカウンター) の写真
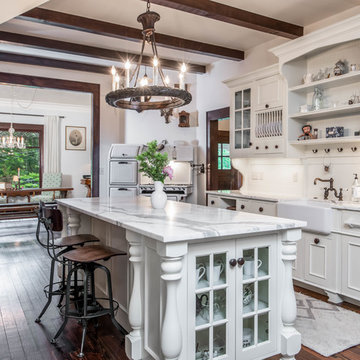
他の地域にある広いカントリー風のおしゃれなキッチン (エプロンフロントシンク、白いキャビネット、白いキッチンパネル、濃色無垢フローリング、茶色い床、白いキッチンカウンター、レイズドパネル扉のキャビネット、珪岩カウンター、パネルと同色の調理設備) の写真
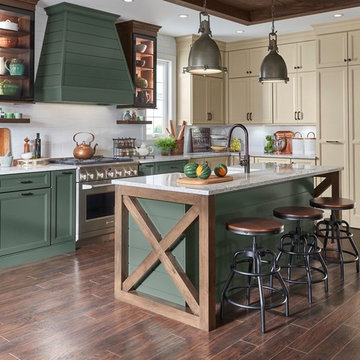
Understated clean lines come together with rustic accents inspired by historic rural homes. Using simple Middleton flat panel doors throughout allows the three finishes to take center stage.
Shiplap is a key element of Farmhouse styling—add texture and detail to your design with a shiplap panel, now available in strips as well as prearranged panels for hoods, bookcases, end panels and more.
Enhance a center island with a geometric x-end. Paired with shiplap, it adds to a classic Farmhouse look.
Middleton full overlay door in Classic Safari and Eucalyptus Classic paint.
https://www.medallioncabinetry.com/product/fresh-farmhouse
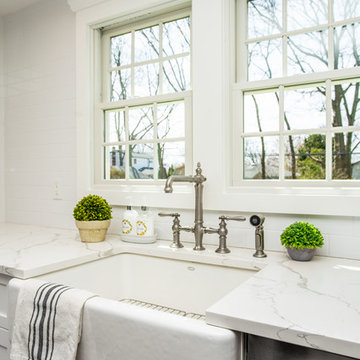
ニューヨークにあるお手頃価格の中くらいなカントリー風のおしゃれなキッチン (エプロンフロントシンク、シェーカースタイル扉のキャビネット、白いキャビネット、クオーツストーンカウンター、白いキッチンパネル、サブウェイタイルのキッチンパネル、シルバーの調理設備、濃色無垢フローリング、茶色い床、白いキッチンカウンター) の写真

antique mirror, corbels, floating shelves, gray inset cabinets, inset kitchen cabinets, polished nickel, porcelain sink, quartz, walnut island,
シカゴにある高級な広いカントリー風のおしゃれなキッチン (エプロンフロントシンク、クオーツストーンカウンター、白いキッチンパネル、磁器タイルのキッチンパネル、シルバーの調理設備、茶色い床、白いキッチンカウンター、シェーカースタイル扉のキャビネット、グレーのキャビネット、濃色無垢フローリング) の写真
シカゴにある高級な広いカントリー風のおしゃれなキッチン (エプロンフロントシンク、クオーツストーンカウンター、白いキッチンパネル、磁器タイルのキッチンパネル、シルバーの調理設備、茶色い床、白いキッチンカウンター、シェーカースタイル扉のキャビネット、グレーのキャビネット、濃色無垢フローリング) の写真

Photo Credit - David Bader
ミルウォーキーにあるカントリー風のおしゃれなキッチン (エプロンフロントシンク、シェーカースタイル扉のキャビネット、白いキャビネット、パネルと同色の調理設備、濃色無垢フローリング、茶色い床、黒いキッチンカウンター、グレーとクリーム色) の写真
ミルウォーキーにあるカントリー風のおしゃれなキッチン (エプロンフロントシンク、シェーカースタイル扉のキャビネット、白いキャビネット、パネルと同色の調理設備、濃色無垢フローリング、茶色い床、黒いキッチンカウンター、グレーとクリーム色) の写真

Scott Amundson Photography
ミネアポリスにある中くらいなカントリー風のおしゃれなキッチン (濃色無垢フローリング、エプロンフロントシンク、シェーカースタイル扉のキャビネット、白いキャビネット、大理石カウンター、青いキッチンパネル、サブウェイタイルのキッチンパネル、パネルと同色の調理設備、茶色い床、白いキッチンカウンター) の写真
ミネアポリスにある中くらいなカントリー風のおしゃれなキッチン (濃色無垢フローリング、エプロンフロントシンク、シェーカースタイル扉のキャビネット、白いキャビネット、大理石カウンター、青いキッチンパネル、サブウェイタイルのキッチンパネル、パネルと同色の調理設備、茶色い床、白いキッチンカウンター) の写真
カントリー風のキッチン (濃色無垢フローリング、エプロンフロントシンク) の写真
1