カントリー風のキッチン (コルクフローリング、リノリウムの床、トラバーチンの床) の写真
絞り込み:
資材コスト
並び替え:今日の人気順
写真 1〜20 枚目(全 945 枚)
1/5
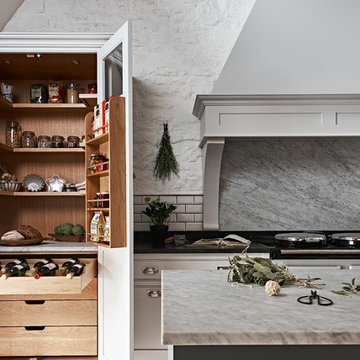
ウィルトシャーにある高級な広いカントリー風のおしゃれなキッチン (落し込みパネル扉のキャビネット、白いキャビネット、大理石カウンター、グレーのキッチンパネル、大理石のキッチンパネル、トラバーチンの床、ベージュの床) の写真

The Key Elements for a Cozy Farmhouse Kitchen Design. ... “Classic American farmhouse style includes shiplap, exposed wood beams, and open shelving,” Mushkudiani says. “Mixed materials like wicker, wood, and metal accents add dimension, colors are predominantly neutral: camel, white, and matte black
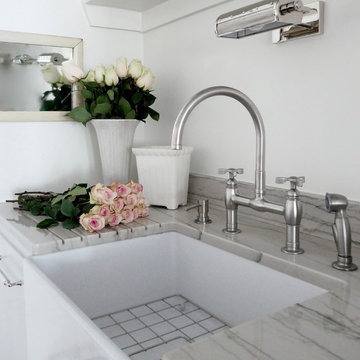
Copyright One to One Studio
ニューヨークにあるカントリー風のおしゃれなダイニングキッチン (エプロンフロントシンク、白いキャビネット、珪岩カウンター、白いキッチンパネル、白い調理設備、コルクフローリング、茶色い床) の写真
ニューヨークにあるカントリー風のおしゃれなダイニングキッチン (エプロンフロントシンク、白いキャビネット、珪岩カウンター、白いキッチンパネル、白い調理設備、コルクフローリング、茶色い床) の写真
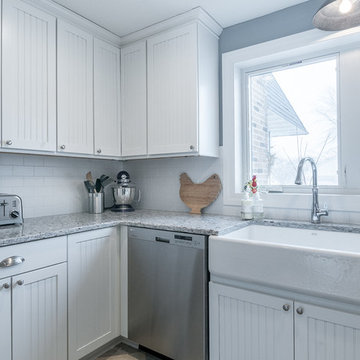
Designer Viewpoint - Photography
http://designerviewpoint3.com
ミネアポリスにある小さなカントリー風のおしゃれなキッチン (エプロンフロントシンク、インセット扉のキャビネット、白いキャビネット、御影石カウンター、白いキッチンパネル、セラミックタイルのキッチンパネル、シルバーの調理設備、アイランドなし、リノリウムの床) の写真
ミネアポリスにある小さなカントリー風のおしゃれなキッチン (エプロンフロントシンク、インセット扉のキャビネット、白いキャビネット、御影石カウンター、白いキッチンパネル、セラミックタイルのキッチンパネル、シルバーの調理設備、アイランドなし、リノリウムの床) の写真

Michelle Ruber
ポートランドにある高級な小さなカントリー風のおしゃれなキッチン (アンダーカウンターシンク、シェーカースタイル扉のキャビネット、淡色木目調キャビネット、コンクリートカウンター、白いキッチンパネル、セラミックタイルのキッチンパネル、シルバーの調理設備、リノリウムの床、アイランドなし) の写真
ポートランドにある高級な小さなカントリー風のおしゃれなキッチン (アンダーカウンターシンク、シェーカースタイル扉のキャビネット、淡色木目調キャビネット、コンクリートカウンター、白いキッチンパネル、セラミックタイルのキッチンパネル、シルバーの調理設備、リノリウムの床、アイランドなし) の写真
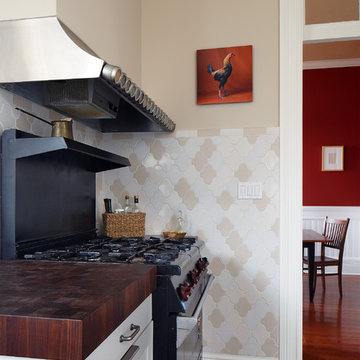
Modern farmhouse kitchen design and remodel for a traditional San Francisco home include simple organic shapes, light colors, and clean details. Our farmhouse style incorporates walnut end-grain butcher block, floating walnut shelving, vintage Wolf range, and curvaceous handmade ceramic tile. Contemporary kitchen elements modernize the farmhouse style with stainless steel appliances, quartz countertop, and cork flooring.
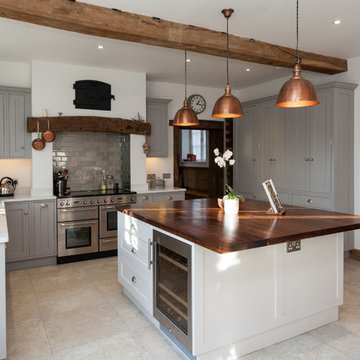
ハンプシャーにあるカントリー風のおしゃれなアイランドキッチン (シェーカースタイル扉のキャビネット、グレーのキャビネット、グレーのキッチンパネル、サブウェイタイルのキッチンパネル、トラバーチンの床) の写真
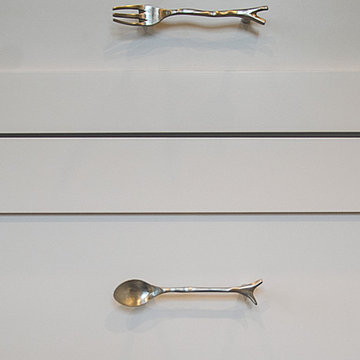
Dan Koczera, E-xpand, Inc
ワシントンD.C.にある小さなカントリー風のおしゃれなキッチン (フラットパネル扉のキャビネット、白いキャビネット、クオーツストーンカウンター、カラー調理設備、リノリウムの床) の写真
ワシントンD.C.にある小さなカントリー風のおしゃれなキッチン (フラットパネル扉のキャビネット、白いキャビネット、クオーツストーンカウンター、カラー調理設備、リノリウムの床) の写真

Meuble vaisselier, fait à partir de caissons et façades Ikea BODBYN.
Des jambages en siporex ont été ajoutés entre chaque caisson du bas afin de donner un effet bâti, celui que l'on retrouve sur le reste de la cuisine faites sur-mesure.
Le plan de travail et le bandeau supérieur ont été réalisés sur-mesure par le menuisier et fabricant du linéaire de la cuisine.
Ainsi ces simples caissons s'intègrent à merveille avec les autres meubles !

Designed by Malia Schultheis and built by Tru Form Tiny. This Tiny Home features Blue stained pine for the ceiling, pine wall boards in white, custom barn door, custom steel work throughout, and modern minimalist window trim. The Cabinetry is Maple with stainless steel countertop and hardware. The backsplash is a glass and stone mix. It only has a 2 burner cook top and no oven. The washer/ drier combo is in the kitchen area. Open shelving was installed to maintain an open feel.

usfloorsllc.com
他の地域にある高級な巨大なカントリー風のおしゃれなキッチン (エプロンフロントシンク、落し込みパネル扉のキャビネット、白いキャビネット、大理石カウンター、白いキッチンパネル、サブウェイタイルのキッチンパネル、シルバーの調理設備、コルクフローリング) の写真
他の地域にある高級な巨大なカントリー風のおしゃれなキッチン (エプロンフロントシンク、落し込みパネル扉のキャビネット、白いキャビネット、大理石カウンター、白いキッチンパネル、サブウェイタイルのキッチンパネル、シルバーの調理設備、コルクフローリング) の写真
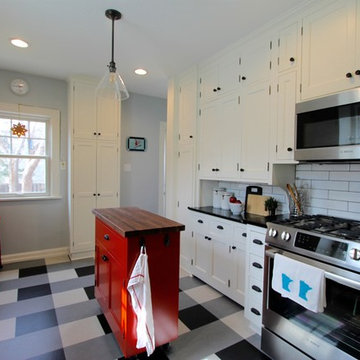
This was a craftsman style home with a funky kitchen layout. The homeowners wanted to keep the existing cabinets so new cabinets were added to match existing and it created more storage and countertop space. A patterned floor tile layout and pops of red made this a fun space! Construction by Next Era Construction.

ニューヨークにあるラグジュアリーなカントリー風のおしゃれなアイランドキッチン (エプロンフロントシンク、ソープストーンカウンター、メタリックのキッチンパネル、シルバーの調理設備、トラバーチンの床、シェーカースタイル扉のキャビネット) の写真

ワシントンD.C.にある広いカントリー風のおしゃれなキッチン (レイズドパネル扉のキャビネット、白いキャビネット、ベージュキッチンパネル、エプロンフロントシンク、御影石カウンター、石タイルのキッチンパネル、パネルと同色の調理設備、トラバーチンの床、ベージュの床) の写真

Designed by Malia Schultheis and built by Tru Form Tiny. This Tiny Home features Blue stained pine for the ceiling, pine wall boards in white, custom barn door, custom steel work throughout, and modern minimalist window trim. The Cabinetry is Maple with stainless steel countertop and hardware. The backsplash is a glass and stone mix. It only has a 2 burner cook top and no oven. The washer/ drier combo is in the kitchen area. Open shelving was installed to maintain an open feel.

シドニーにある高級な広いカントリー風のおしゃれなキッチン (エプロンフロントシンク、シェーカースタイル扉のキャビネット、白いキャビネット、クオーツストーンカウンター、グレーのキッチンパネル、石タイルのキッチンパネル、黒い調理設備、トラバーチンの床、グレーの床、白いキッチンカウンター) の写真
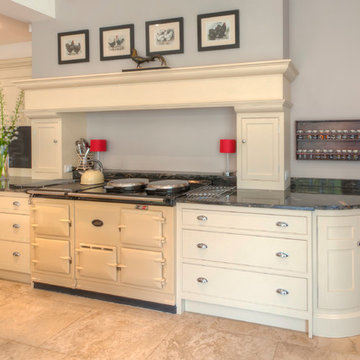
Curved island with an integrated breakfast bar is the perfect setting for relaxed coffee mornings and a great place to show off your culinary skills during dinner parties.

Genuine Custom Homes, LLC. Conveniently contact Michael Bryant via iPhone, email or text for a personalized consultation.
オースティンにある広いカントリー風のおしゃれなキッチン (エプロンフロントシンク、落し込みパネル扉のキャビネット、ベージュのキャビネット、木材カウンター、ベージュキッチンパネル、石タイルのキッチンパネル、シルバーの調理設備、トラバーチンの床、茶色い床、茶色いキッチンカウンター) の写真
オースティンにある広いカントリー風のおしゃれなキッチン (エプロンフロントシンク、落し込みパネル扉のキャビネット、ベージュのキャビネット、木材カウンター、ベージュキッチンパネル、石タイルのキッチンパネル、シルバーの調理設備、トラバーチンの床、茶色い床、茶色いキッチンカウンター) の写真

ワシントンD.C.にある広いカントリー風のおしゃれなキッチン (エプロンフロントシンク、レイズドパネル扉のキャビネット、白いキャビネット、御影石カウンター、ベージュキッチンパネル、石タイルのキッチンパネル、パネルと同色の調理設備、トラバーチンの床、ベージュの床) の写真
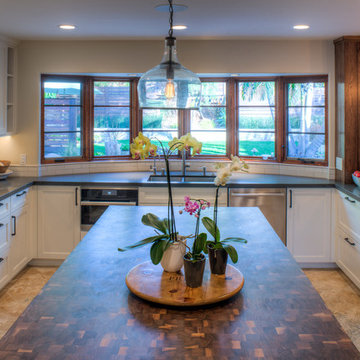
Kitchens are magical and this chef wanted a kitchen full of the finest appliances and storage accessories available to make this busy household function better. We were working with the curved wood windows but we opened up the wall between the kitchen and family room, which allowed for a expansive countertop for the family to interact with the accomplished home chef. The flooring was not changed we simply worked with the floor plan and improved the layout.
カントリー風のキッチン (コルクフローリング、リノリウムの床、トラバーチンの床) の写真
1