カントリー風のキッチン (珪岩カウンター、人工大理石カウンター、濃色無垢フローリング) の写真
絞り込み:
資材コスト
並び替え:今日の人気順
写真 1〜20 枚目(全 1,399 枚)
1/5

Capital Construction Company
オースティンにあるお手頃価格の中くらいなカントリー風のおしゃれなキッチン (アンダーカウンターシンク、フラットパネル扉のキャビネット、白いキャビネット、人工大理石カウンター、白いキッチンパネル、磁器タイルのキッチンパネル、シルバーの調理設備、濃色無垢フローリング、アイランドなし、茶色い床) の写真
オースティンにあるお手頃価格の中くらいなカントリー風のおしゃれなキッチン (アンダーカウンターシンク、フラットパネル扉のキャビネット、白いキャビネット、人工大理石カウンター、白いキッチンパネル、磁器タイルのキッチンパネル、シルバーの調理設備、濃色無垢フローリング、アイランドなし、茶色い床) の写真
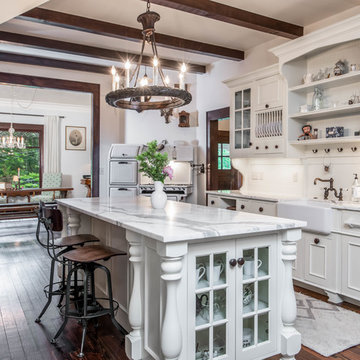
他の地域にある広いカントリー風のおしゃれなキッチン (エプロンフロントシンク、白いキャビネット、白いキッチンパネル、濃色無垢フローリング、茶色い床、白いキッチンカウンター、レイズドパネル扉のキャビネット、珪岩カウンター、パネルと同色の調理設備) の写真
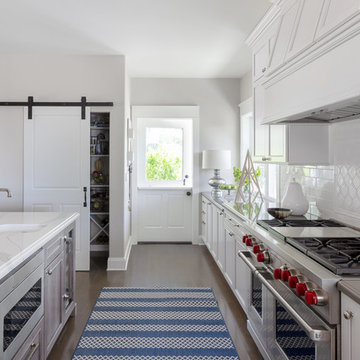
PC: David Duncan Livingston,
Contractor: Mabry Construction, Inc.
サンフランシスコにあるカントリー風のおしゃれなキッチン (アンダーカウンターシンク、白いキャビネット、人工大理石カウンター、白いキッチンパネル、セラミックタイルのキッチンパネル、シルバーの調理設備、濃色無垢フローリング、グレーの床、マルチカラーのキッチンカウンター) の写真
サンフランシスコにあるカントリー風のおしゃれなキッチン (アンダーカウンターシンク、白いキャビネット、人工大理石カウンター、白いキッチンパネル、セラミックタイルのキッチンパネル、シルバーの調理設備、濃色無垢フローリング、グレーの床、マルチカラーのキッチンカウンター) の写真

Challenge:
Not too many! Homeowners were a joy to work with, and the home was build on a large estate lot along the Concho River. We wanted to ensure all views of interiors were oriented to the backyard, pool and river. We also wanted to capture the feeling of the ruggedness of the land and serenity of the river, elegantly and simply.
Solution:
Hiring a great architect is always the perfect beginning. The base design took great advantage of the views of the beauty around. External stone was also carried inside, cladding a wall that slices through the center of the house in the living room and beyond through patio. Cutting into this wall is a fireplace in the living room, and a fireplace in the patio. The stone became the launch pad for the color scheme. We decided to keep design elements softly modern, even organic, to connect visual and tactile senses to nature. All textiles are natural fibers.
In the wonderfully open kitchen/living/dining space, we left the support beams rough and stained them with a bit of gray glaze. The vent hood is iron; the back splash is a glazed brick; roman shade embroidered. Book shelving in dining is painted a metallic bronze. Island has a leathered quartzite top and cabinetry is stained. Master bed and bath offer quiet drama- colors are soft grays, but arrangement of tile surrounding the fireplace above soaking tub is quite attention getting. The custom 7' master bed is upholstered in gray velvet. Fit for a queen!
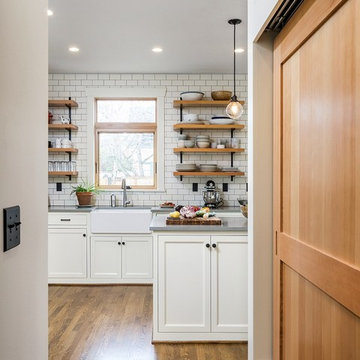
This home was built in 1904 in the historic district of Ladd’s Addition, Portland’s oldest planned residential development. Right Arm Construction remodeled the kitchen, entryway/pantry, powder bath and main bath. Also included was structural work in the basement and upgrading the plumbing and electrical.
Finishes include:
Countertops for all vanities- Pental Quartz, Color: Altea
Kitchen cabinetry: Custom: inlay, shaker style.
Trim: CVG Fir
Custom shelving in Kitchen-Fir with custom fabricated steel brackets
Bath Vanities: Custom: CVG Fir
Tile: United Tile
Powder Bath Floor: hex tile from Oregon Tile & Marble
Light Fixtures for Kitchen & Powder Room: Rejuvenation
Light Fixtures Bathroom: Schoolhouse Electric
Flooring: White Oak

Jeff McNamara
ニューヨークにある高級な広いカントリー風のおしゃれなキッチン (アンダーカウンターシンク、シェーカースタイル扉のキャビネット、グレーのキャビネット、珪岩カウンター、シルバーの調理設備、濃色無垢フローリング) の写真
ニューヨークにある高級な広いカントリー風のおしゃれなキッチン (アンダーカウンターシンク、シェーカースタイル扉のキャビネット、グレーのキャビネット、珪岩カウンター、シルバーの調理設備、濃色無垢フローリング) の写真

Michael Lee
ボストンにある中くらいなカントリー風のおしゃれなキッチン (ガラス扉のキャビネット、白い調理設備、エプロンフロントシンク、白いキッチンパネル、人工大理石カウンター、木材のキッチンパネル、濃色無垢フローリング、茶色い床、黒いキャビネット) の写真
ボストンにある中くらいなカントリー風のおしゃれなキッチン (ガラス扉のキャビネット、白い調理設備、エプロンフロントシンク、白いキッチンパネル、人工大理石カウンター、木材のキッチンパネル、濃色無垢フローリング、茶色い床、黒いキャビネット) の写真

Modern Farmhouse Kitchen on the Hills of San Marcos
Built in Working Pantry
デンバーにある高級な広いカントリー風のおしゃれなキッチン (エプロンフロントシンク、落し込みパネル扉のキャビネット、淡色木目調キャビネット、珪岩カウンター、青いキッチンパネル、セラミックタイルのキッチンパネル、シルバーの調理設備、濃色無垢フローリング、茶色い床、グレーのキッチンカウンター) の写真
デンバーにある高級な広いカントリー風のおしゃれなキッチン (エプロンフロントシンク、落し込みパネル扉のキャビネット、淡色木目調キャビネット、珪岩カウンター、青いキッチンパネル、セラミックタイルのキッチンパネル、シルバーの調理設備、濃色無垢フローリング、茶色い床、グレーのキッチンカウンター) の写真
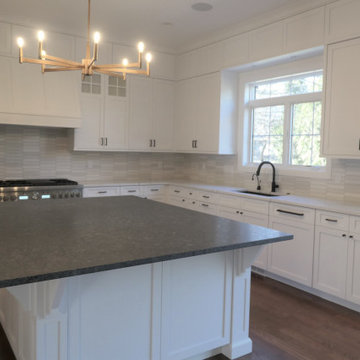
Spacious kitchen with large party starter island, quartz countertops and ceramic tile backsplash
デトロイトにあるカントリー風のおしゃれなアイランドキッチン (アンダーカウンターシンク、シェーカースタイル扉のキャビネット、白いキャビネット、珪岩カウンター、白いキッチンパネル、サブウェイタイルのキッチンパネル、濃色無垢フローリング、白いキッチンカウンター) の写真
デトロイトにあるカントリー風のおしゃれなアイランドキッチン (アンダーカウンターシンク、シェーカースタイル扉のキャビネット、白いキャビネット、珪岩カウンター、白いキッチンパネル、サブウェイタイルのキッチンパネル、濃色無垢フローリング、白いキッチンカウンター) の写真
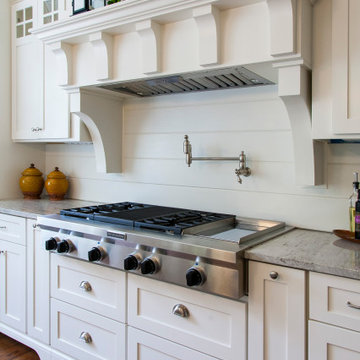
This was a new construction kitchen. The family wanted white cabinets with a bit of a farmhouse feel.
他の地域にある広いカントリー風のおしゃれなキッチン (エプロンフロントシンク、シェーカースタイル扉のキャビネット、白いキャビネット、珪岩カウンター、白いキッチンパネル、木材のキッチンパネル、シルバーの調理設備、茶色い床、グレーのキッチンカウンター、濃色無垢フローリング) の写真
他の地域にある広いカントリー風のおしゃれなキッチン (エプロンフロントシンク、シェーカースタイル扉のキャビネット、白いキャビネット、珪岩カウンター、白いキッチンパネル、木材のキッチンパネル、シルバーの調理設備、茶色い床、グレーのキッチンカウンター、濃色無垢フローリング) の写真
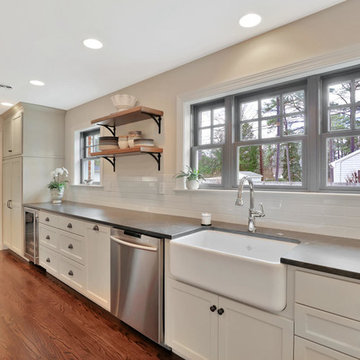
リッチモンドにある高級な中くらいなカントリー風のおしゃれなキッチン (エプロンフロントシンク、シェーカースタイル扉のキャビネット、白いキャビネット、人工大理石カウンター、白いキッチンパネル、サブウェイタイルのキッチンパネル、シルバーの調理設備、濃色無垢フローリング、茶色い床) の写真
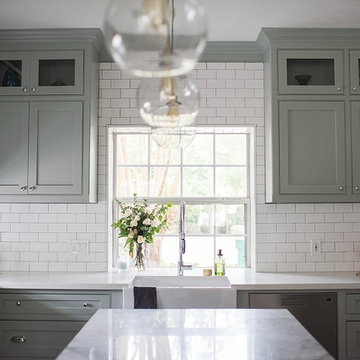
Cambridge Row Design & Renovation, Melissa Parsons Photography
An old, outdated kitchen was transformed into a light, airy kitchen with green cabinetry and light counters. Polished chrome and industrial pendants add hints of modern to classic farmhouse details like subway tile and shaker cabinets.
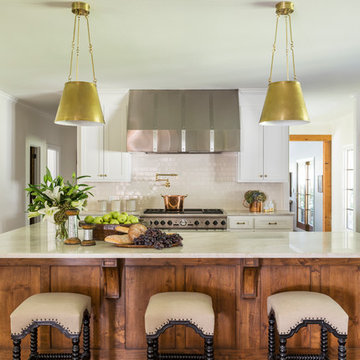
リトルロックにある広いカントリー風のおしゃれなアイランドキッチン (アンダーカウンターシンク、シェーカースタイル扉のキャビネット、白いキャビネット、珪岩カウンター、白いキッチンパネル、サブウェイタイルのキッチンパネル、パネルと同色の調理設備、濃色無垢フローリング) の写真
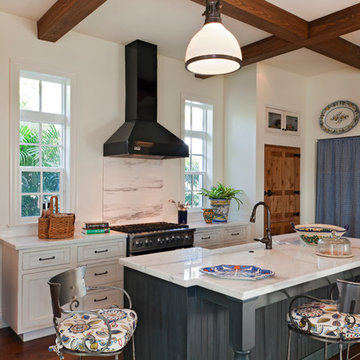
Custom Kitchen Design
Naples, Florida
Lori Hamilton Photography
マイアミにあるカントリー風のおしゃれなキッチン (エプロンフロントシンク、落し込みパネル扉のキャビネット、白いキャビネット、白いキッチンパネル、シルバーの調理設備、珪岩カウンター、石スラブのキッチンパネル、濃色無垢フローリング) の写真
マイアミにあるカントリー風のおしゃれなキッチン (エプロンフロントシンク、落し込みパネル扉のキャビネット、白いキャビネット、白いキッチンパネル、シルバーの調理設備、珪岩カウンター、石スラブのキッチンパネル、濃色無垢フローリング) の写真

グロスタシャーにある高級な中くらいなカントリー風のおしゃれなキッチン (一体型シンク、シェーカースタイル扉のキャビネット、緑のキャビネット、珪岩カウンター、緑のキッチンパネル、サブウェイタイルのキッチンパネル、黒い調理設備、濃色無垢フローリング、茶色い床、白いキッチンカウンター) の写真
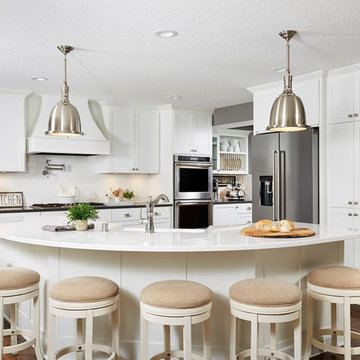
Bright and open kitchen with industrial lights, large island, stainless appliances and quartz counters.
ミネアポリスにある高級な広いカントリー風のおしゃれなキッチン (エプロンフロントシンク、白いキャビネット、珪岩カウンター、白いキッチンパネル、サブウェイタイルのキッチンパネル、シルバーの調理設備、茶色い床、シェーカースタイル扉のキャビネット、濃色無垢フローリング) の写真
ミネアポリスにある高級な広いカントリー風のおしゃれなキッチン (エプロンフロントシンク、白いキャビネット、珪岩カウンター、白いキッチンパネル、サブウェイタイルのキッチンパネル、シルバーの調理設備、茶色い床、シェーカースタイル扉のキャビネット、濃色無垢フローリング) の写真
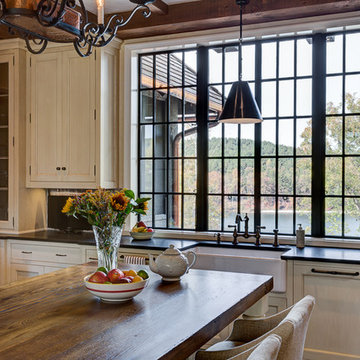
Influenced by English Cotswold and French country architecture, this eclectic European lake home showcases a predominantly stone exterior paired with a cedar shingle roof. Interior features like wide-plank oak floors, plaster walls, custom iron windows in the kitchen and great room and a custom limestone fireplace create old world charm. An open floor plan and generous use of glass allow for views from nearly every space and create a connection to the gardens and abundant outdoor living space.
Kevin Meechan / Meechan Architectural Photography

Signature Homes kitchen at Chace Lake in Birmingham, AL
バーミングハムにある高級な中くらいなカントリー風のおしゃれなキッチン (シルバーの調理設備、エプロンフロントシンク、シェーカースタイル扉のキャビネット、青いキャビネット、人工大理石カウンター、白いキッチンパネル、サブウェイタイルのキッチンパネル、濃色無垢フローリング) の写真
バーミングハムにある高級な中くらいなカントリー風のおしゃれなキッチン (シルバーの調理設備、エプロンフロントシンク、シェーカースタイル扉のキャビネット、青いキャビネット、人工大理石カウンター、白いキッチンパネル、サブウェイタイルのキッチンパネル、濃色無垢フローリング) の写真
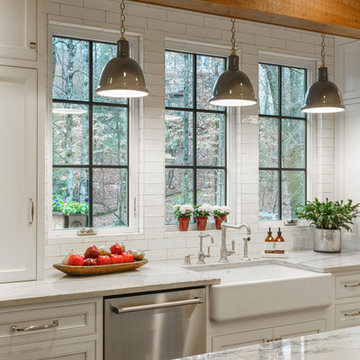
Brent Rivers
アトランタにある中くらいなカントリー風のおしゃれなキッチン (白いキャビネット、珪岩カウンター、白いキッチンパネル、エプロンフロントシンク、サブウェイタイルのキッチンパネル、シルバーの調理設備、濃色無垢フローリング、シェーカースタイル扉のキャビネット、茶色い床、白いキッチンカウンター) の写真
アトランタにある中くらいなカントリー風のおしゃれなキッチン (白いキャビネット、珪岩カウンター、白いキッチンパネル、エプロンフロントシンク、サブウェイタイルのキッチンパネル、シルバーの調理設備、濃色無垢フローリング、シェーカースタイル扉のキャビネット、茶色い床、白いキッチンカウンター) の写真
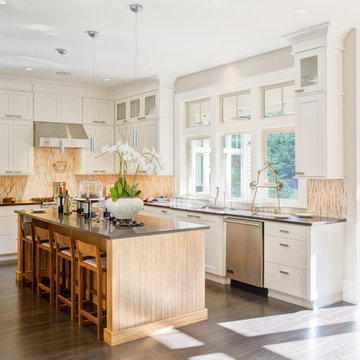
アトランタにあるお手頃価格の中くらいなカントリー風のおしゃれなキッチン (アンダーカウンターシンク、シェーカースタイル扉のキャビネット、白いキャビネット、人工大理石カウンター、ベージュキッチンパネル、ボーダータイルのキッチンパネル、シルバーの調理設備、濃色無垢フローリング、茶色い床) の写真
カントリー風のキッチン (珪岩カウンター、人工大理石カウンター、濃色無垢フローリング) の写真
1