カントリー風のキッチン (銅製カウンター、御影石カウンター、オニキスカウンター、人工大理石カウンター) の写真
絞り込み:
資材コスト
並び替え:今日の人気順
写真 1〜20 枚目(全 18,595 枚)

INTERNATIONAL AWARD WINNER. 2018 NKBA Design Competition Best Overall Kitchen. 2018 TIDA International USA Kitchen of the Year. 2018 Best Traditional Kitchen - Westchester Home Magazine design awards.
The designer's own kitchen was gutted and renovated in 2017, with a focus on classic materials and thoughtful storage. The 1920s craftsman home has been in the family since 1940, and every effort was made to keep finishes and details true to the original construction. For sources, please see the website at www.studiodearborn.com. Photography, Adam Kane Macchia and Timothy Lenz

サンフランシスコにあるカントリー風のおしゃれなキッチン (エプロンフロントシンク、シェーカースタイル扉のキャビネット、白いキャビネット、御影石カウンター、白いキッチンパネル、サブウェイタイルのキッチンパネル、シルバーの調理設備、無垢フローリング、茶色い床) の写真

ポートランド(メイン)にある高級な広いカントリー風のおしゃれなキッチン (パネルと同色の調理設備、エプロンフロントシンク、シェーカースタイル扉のキャビネット、白いキャビネット、白いキッチンパネル、サブウェイタイルのキッチンパネル、淡色無垢フローリング、表し梁、御影石カウンター、マルチカラーのキッチンカウンター) の写真

Lauren Rubenstein Photography
アトランタにある広いカントリー風のおしゃれなキッチン (エプロンフロントシンク、シェーカースタイル扉のキャビネット、白いキャビネット、白いキッチンパネル、サブウェイタイルのキッチンパネル、シルバーの調理設備、無垢フローリング、茶色い床、黒いキッチンカウンター、人工大理石カウンター) の写真
アトランタにある広いカントリー風のおしゃれなキッチン (エプロンフロントシンク、シェーカースタイル扉のキャビネット、白いキャビネット、白いキッチンパネル、サブウェイタイルのキッチンパネル、シルバーの調理設備、無垢フローリング、茶色い床、黒いキッチンカウンター、人工大理石カウンター) の写真

The client’s coastal New England roots inspired this Shingle style design for a lakefront lot. With a background in interior design, her ideas strongly influenced the process, presenting both challenge and reward in executing her exact vision. Vintage coastal style grounds a thoroughly modern open floor plan, designed to house a busy family with three active children. A primary focus was the kitchen, and more importantly, the butler’s pantry tucked behind it. Flowing logically from the garage entry and mudroom, and with two access points from the main kitchen, it fulfills the utilitarian functions of storage and prep, leaving the main kitchen free to shine as an integral part of the open living area.
An ARDA for Custom Home Design goes to
Royal Oaks Design
Designer: Kieran Liebl
From: Oakdale, Minnesota

シカゴにある高級な中くらいなカントリー風のおしゃれなパントリー (中間色木目調キャビネット、人工大理石カウンター、磁器タイルの床、アイランドなし、グレーの床) の写真

Open kitchen/living space design. Walk-in pantry, large island, natural stained knotty alder drawers and cabinets. Subway tile backsplash and mudroom entry with pocket door off to side.
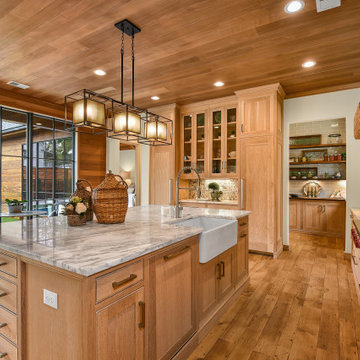
Kitchen with view of back kitchen.
アトランタにある広いカントリー風のおしゃれなキッチン (エプロンフロントシンク、シェーカースタイル扉のキャビネット、淡色木目調キャビネット、御影石カウンター、マルチカラーのキッチンパネル、磁器タイルのキッチンパネル、シルバーの調理設備、無垢フローリング、白いキッチンカウンター、板張り天井) の写真
アトランタにある広いカントリー風のおしゃれなキッチン (エプロンフロントシンク、シェーカースタイル扉のキャビネット、淡色木目調キャビネット、御影石カウンター、マルチカラーのキッチンパネル、磁器タイルのキッチンパネル、シルバーの調理設備、無垢フローリング、白いキッチンカウンター、板張り天井) の写真

Design: Montrose Range Hood
Finish: Brushed Steel with Burnished Brass details
Handcrafted Range Hood by Raw Urth Designs in collaboration with D'amore Interiors and Kirella Homes. Photography by Timothy Gormley, www.tgimage.com.
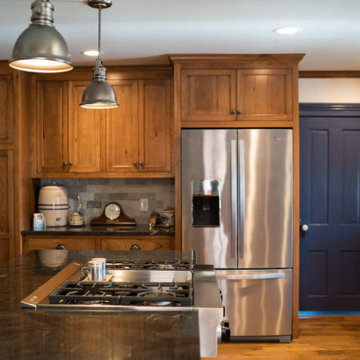
This kitchen and living area remodel was done in an 1800s home.
他の地域にある中くらいなカントリー風のおしゃれなキッチン (エプロンフロントシンク、落し込みパネル扉のキャビネット、中間色木目調キャビネット、御影石カウンター、グレーのキッチンパネル、シルバーの調理設備、無垢フローリング、茶色い床、グレーのキッチンカウンター) の写真
他の地域にある中くらいなカントリー風のおしゃれなキッチン (エプロンフロントシンク、落し込みパネル扉のキャビネット、中間色木目調キャビネット、御影石カウンター、グレーのキッチンパネル、シルバーの調理設備、無垢フローリング、茶色い床、グレーのキッチンカウンター) の写真

Large kitchen with open floor plan. Double islands, custom cabinets, wood ceiling, hardwood floors. Beautiful All White Siding Country Home with Spacious Brick Floor Front Porch. Home Features Hardwood Flooring and Ceilings in Foyer and Kitchen. Rustic Family Room includes Stone Fireplace as well as a Vaulted Exposed Beam Ceiling. A Second Stone Fireplace Overlooks the Eating Area. The Kitchen Hosts Two Granite Counter Top Islands, Stainless Steel Appliances, Lots of Counter Tops Space and Natural Lighting. Large Master Bath. Outdoor Living Space includes a Covered Brick Patio with Brick Fireplace as well as a Swimming Pool with Water Slide and a in Ground Hot Tub.
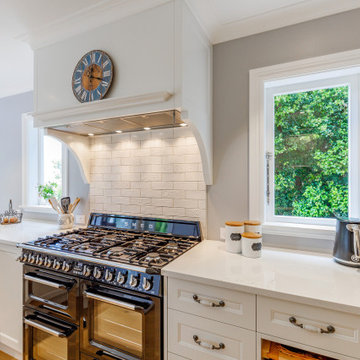
The clients fell in love with the freestanding oven and it fits the style of the kitchen so well. The clients also added fantastic personal touches by using a traditional egg basket and a cup for the utensils.

ポートランドにある高級な中くらいなカントリー風のおしゃれなキッチン (エプロンフロントシンク、シェーカースタイル扉のキャビネット、中間色木目調キャビネット、御影石カウンター、白いキッチンパネル、セラミックタイルのキッチンパネル、シルバーの調理設備、スレートの床、マルチカラーの床、黒いキッチンカウンター) の写真

Robb Siverson Photography
他の地域にある小さなカントリー風のおしゃれなキッチン (アンダーカウンターシンク、シェーカースタイル扉のキャビネット、白いキャビネット、人工大理石カウンター、グレーのキッチンパネル、セラミックタイルのキッチンパネル、シルバーの調理設備、ラミネートの床、茶色い床、ベージュのキッチンカウンター) の写真
他の地域にある小さなカントリー風のおしゃれなキッチン (アンダーカウンターシンク、シェーカースタイル扉のキャビネット、白いキャビネット、人工大理石カウンター、グレーのキッチンパネル、セラミックタイルのキッチンパネル、シルバーの調理設備、ラミネートの床、茶色い床、ベージュのキッチンカウンター) の写真
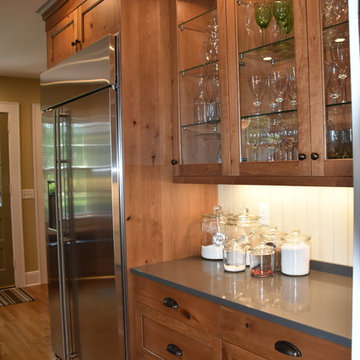
BKC of Westfield
ニューヨークにある高級な小さなカントリー風のおしゃれなキッチン (白いキッチンパネル、サブウェイタイルのキッチンパネル、シルバーの調理設備、グレーのキッチンカウンター、ドロップインシンク、落し込みパネル扉のキャビネット、人工大理石カウンター、無垢フローリング、茶色い床、中間色木目調キャビネット) の写真
ニューヨークにある高級な小さなカントリー風のおしゃれなキッチン (白いキッチンパネル、サブウェイタイルのキッチンパネル、シルバーの調理設備、グレーのキッチンカウンター、ドロップインシンク、落し込みパネル扉のキャビネット、人工大理石カウンター、無垢フローリング、茶色い床、中間色木目調キャビネット) の写真

Darren Setlow Photography
ポートランド(メイン)にある高級な広いカントリー風のおしゃれなキッチン (エプロンフロントシンク、シェーカースタイル扉のキャビネット、白いキャビネット、御影石カウンター、グレーのキッチンパネル、サブウェイタイルのキッチンパネル、パネルと同色の調理設備、淡色無垢フローリング、マルチカラーのキッチンカウンター、ベージュの床、窓、表し梁) の写真
ポートランド(メイン)にある高級な広いカントリー風のおしゃれなキッチン (エプロンフロントシンク、シェーカースタイル扉のキャビネット、白いキャビネット、御影石カウンター、グレーのキッチンパネル、サブウェイタイルのキッチンパネル、パネルと同色の調理設備、淡色無垢フローリング、マルチカラーのキッチンカウンター、ベージュの床、窓、表し梁) の写真
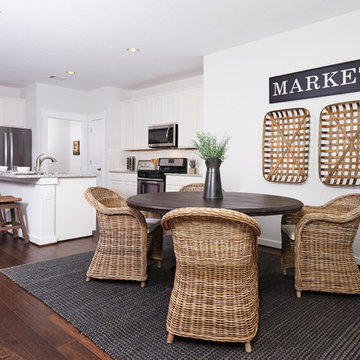
他の地域にあるお手頃価格の中くらいなカントリー風のおしゃれなキッチン (ダブルシンク、落し込みパネル扉のキャビネット、黄色いキャビネット、御影石カウンター、白いキッチンパネル、サブウェイタイルのキッチンパネル、シルバーの調理設備、濃色無垢フローリング、茶色い床、グレーのキッチンカウンター) の写真
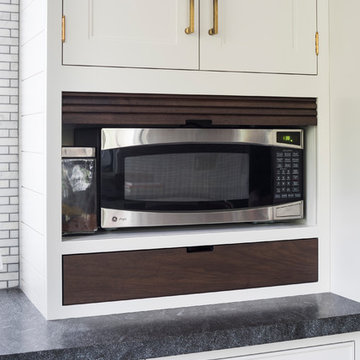
INTERNATIONAL AWARD WINNER. 2018 NKBA Design Competition Best Overall Kitchen. 2018 TIDA International USA Kitchen of the Year. 2018 Best Traditional Kitchen - Westchester Home Magazine design awards. The designer's own kitchen was gutted and renovated in 2017, with a focus on classic materials and thoughtful storage. The 1920s craftsman home has been in the family since 1940, and every effort was made to keep finishes and details true to the original construction. For sources, please see the website at www.studiodearborn.com. Photography, Adam Kane Macchia
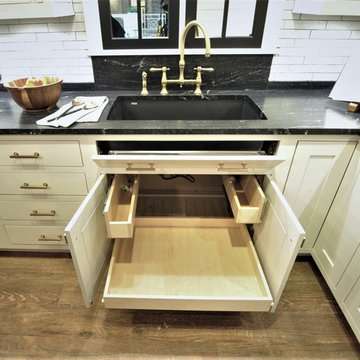
Rustic Farmhouse Kitchen with a Modern Twist by Sawhill Custom Kitchens & Design in Minneapolis. To learn more details about this showroom display remodel project and all of the amazing functionality hidden throughout, visit https://sawhillkitchens.com/kitchen-showroom-modern-farmhouse-with-a-rustic-twist/ to read our blog featuring this project.
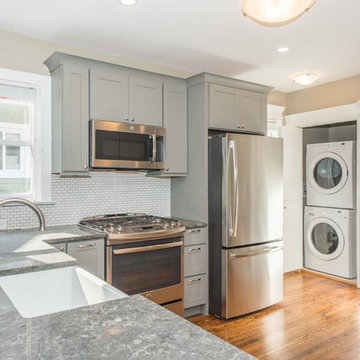
ニューヨークにある中くらいなカントリー風のおしゃれなキッチン (エプロンフロントシンク、シェーカースタイル扉のキャビネット、グレーのキャビネット、御影石カウンター、白いキッチンパネル、石タイルのキッチンパネル、シルバーの調理設備、濃色無垢フローリング、茶色い床) の写真
カントリー風のキッチン (銅製カウンター、御影石カウンター、オニキスカウンター、人工大理石カウンター) の写真
1