カントリー風のLDK (白いキッチンカウンター、グレーの床、オレンジの床) の写真
絞り込み:
資材コスト
並び替え:今日の人気順
写真 1〜20 枚目(全 375 枚)

New construction of a 3,100 square foot single-story home in a modern farmhouse style designed by Arch Studio, Inc. licensed architects and interior designers. Built by Brooke Shaw Builders located in the charming Willow Glen neighborhood of San Jose, CA.
Architecture & Interior Design by Arch Studio, Inc.
Photography by Eric Rorer
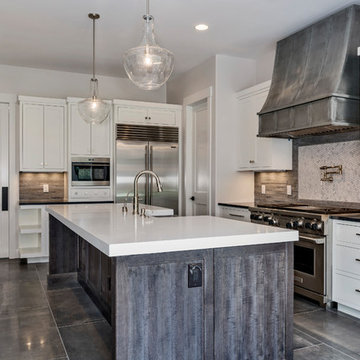
デンバーにある中くらいなカントリー風のおしゃれなキッチン (エプロンフロントシンク、インセット扉のキャビネット、白いキャビネット、人工大理石カウンター、グレーのキッチンパネル、石タイルのキッチンパネル、シルバーの調理設備、スレートの床、グレーの床、白いキッチンカウンター) の写真

White and bright combines with natural elements for a serene San Francisco Sunset Neighborhood experience.
サンフランシスコにある高級な中くらいなカントリー風のおしゃれなキッチン (アンダーカウンターシンク、シェーカースタイル扉のキャビネット、白いキャビネット、珪岩カウンター、白いキッチンパネル、セラミックタイルのキッチンパネル、パネルと同色の調理設備、無垢フローリング、グレーの床、白いキッチンカウンター) の写真
サンフランシスコにある高級な中くらいなカントリー風のおしゃれなキッチン (アンダーカウンターシンク、シェーカースタイル扉のキャビネット、白いキャビネット、珪岩カウンター、白いキッチンパネル、セラミックタイルのキッチンパネル、パネルと同色の調理設備、無垢フローリング、グレーの床、白いキッチンカウンター) の写真

サンフランシスコにある高級な広いカントリー風のおしゃれなキッチン (エプロンフロントシンク、インセット扉のキャビネット、白いキャビネット、珪岩カウンター、白いキッチンパネル、セラミックタイルのキッチンパネル、淡色無垢フローリング、グレーの床、白いキッチンカウンター、三角天井、塗装板張りの天井、シルバーの調理設備) の写真

シアトルにあるラグジュアリーな広いカントリー風のおしゃれなキッチン (エプロンフロントシンク、落し込みパネル扉のキャビネット、白いキャビネット、珪岩カウンター、白いキッチンパネル、セラミックタイルのキッチンパネル、パネルと同色の調理設備、淡色無垢フローリング、グレーの床、白いキッチンカウンター、表し梁) の写真

Nicole Dianne Photo
フェニックスにあるお手頃価格の中くらいなカントリー風のおしゃれなキッチン (アンダーカウンターシンク、シェーカースタイル扉のキャビネット、白いキャビネット、珪岩カウンター、マルチカラーのキッチンパネル、セメントタイルのキッチンパネル、シルバーの調理設備、ラミネートの床、グレーの床、白いキッチンカウンター) の写真
フェニックスにあるお手頃価格の中くらいなカントリー風のおしゃれなキッチン (アンダーカウンターシンク、シェーカースタイル扉のキャビネット、白いキャビネット、珪岩カウンター、マルチカラーのキッチンパネル、セメントタイルのキッチンパネル、シルバーの調理設備、ラミネートの床、グレーの床、白いキッチンカウンター) の写真

Architect: Tim Brown Architecture. Photographer: Casey Fry
オースティンにあるラグジュアリーな広いカントリー風のおしゃれなキッチン (アンダーカウンターシンク、オープンシェルフ、青いキャビネット、大理石カウンター、白いキッチンパネル、サブウェイタイルのキッチンパネル、シルバーの調理設備、コンクリートの床、グレーの床、白いキッチンカウンター) の写真
オースティンにあるラグジュアリーな広いカントリー風のおしゃれなキッチン (アンダーカウンターシンク、オープンシェルフ、青いキャビネット、大理石カウンター、白いキッチンパネル、サブウェイタイルのキッチンパネル、シルバーの調理設備、コンクリートの床、グレーの床、白いキッチンカウンター) の写真
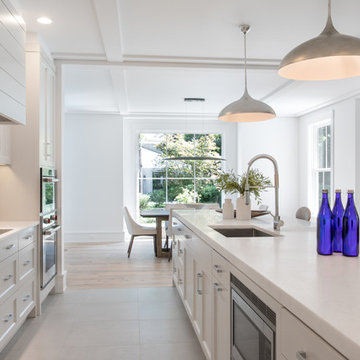
ニューヨークにあるカントリー風のおしゃれなキッチン (エプロンフロントシンク、シェーカースタイル扉のキャビネット、白いキャビネット、大理石カウンター、白いキッチンパネル、セラミックタイルのキッチンパネル、シルバーの調理設備、セラミックタイルの床、グレーの床、白いキッチンカウンター) の写真
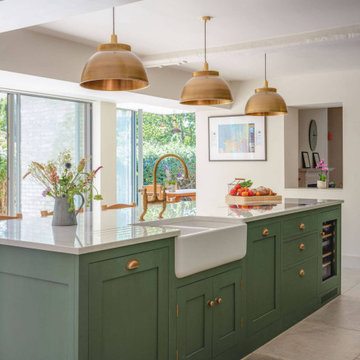
他の地域にある高級な広いカントリー風のおしゃれなキッチン (ダブルシンク、シェーカースタイル扉のキャビネット、緑のキャビネット、グレーの床、白いキッチンカウンター) の写真
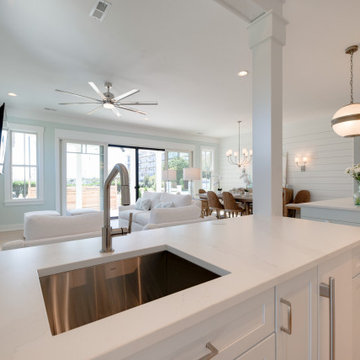
他の地域にある高級な広いカントリー風のおしゃれなキッチン (シングルシンク、シェーカースタイル扉のキャビネット、白いキャビネット、クオーツストーンカウンター、緑のキッチンパネル、ガラスタイルのキッチンパネル、白い調理設備、淡色無垢フローリング、グレーの床、白いキッチンカウンター) の写真
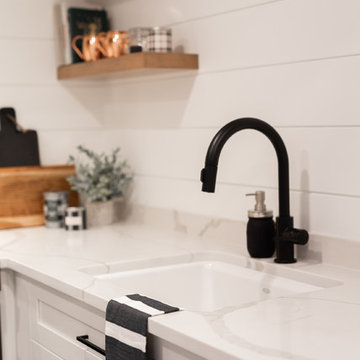
Bodoüm Photographie
モントリオールにある高級な小さなカントリー風のおしゃれなキッチン (シングルシンク、シェーカースタイル扉のキャビネット、白いキャビネット、珪岩カウンター、白いキッチンパネル、木材のキッチンパネル、黒い調理設備、アイランドなし、グレーの床、白いキッチンカウンター) の写真
モントリオールにある高級な小さなカントリー風のおしゃれなキッチン (シングルシンク、シェーカースタイル扉のキャビネット、白いキャビネット、珪岩カウンター、白いキッチンパネル、木材のキッチンパネル、黒い調理設備、アイランドなし、グレーの床、白いキッチンカウンター) の写真
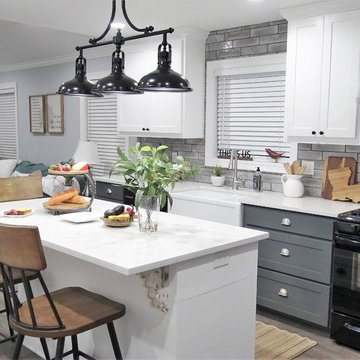
他の地域にある小さなカントリー風のおしゃれなキッチン (エプロンフロントシンク、シェーカースタイル扉のキャビネット、白いキャビネット、珪岩カウンター、グレーのキッチンパネル、サブウェイタイルのキッチンパネル、クッションフロア、グレーの床、白いキッチンカウンター) の写真
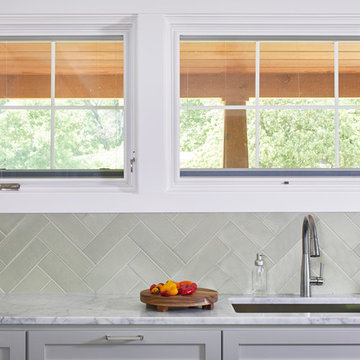
Photography by Andrea Calo
オースティンにある高級な中くらいなカントリー風のおしゃれなキッチン (ドロップインシンク、シェーカースタイル扉のキャビネット、グレーのキャビネット、大理石カウンター、緑のキッチンパネル、セラミックタイルのキッチンパネル、シルバーの調理設備、濃色無垢フローリング、グレーの床、白いキッチンカウンター) の写真
オースティンにある高級な中くらいなカントリー風のおしゃれなキッチン (ドロップインシンク、シェーカースタイル扉のキャビネット、グレーのキャビネット、大理石カウンター、緑のキッチンパネル、セラミックタイルのキッチンパネル、シルバーの調理設備、濃色無垢フローリング、グレーの床、白いキッチンカウンター) の写真
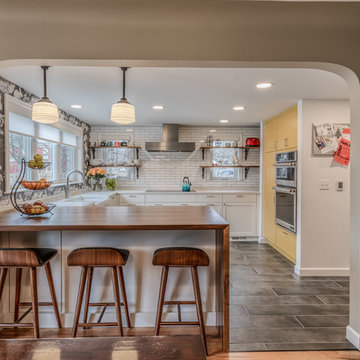
A yellow bay of cabinets that include the built in oven and microwave adds a pop of color that adds even more brightness to this wonderful kitchen space. This is part of a remodel designed and built by Meadowlark Design + Build in Ann Arbor, Michigan. . Photo credit to Sean Carter Photography.
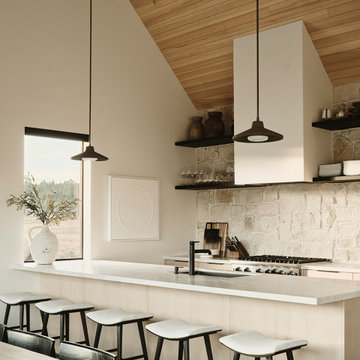
Photo by Roehner + Ryan
フェニックスにあるカントリー風のおしゃれなキッチン (アンダーカウンターシンク、フラットパネル扉のキャビネット、淡色木目調キャビネット、クオーツストーンカウンター、白いキッチンパネル、ライムストーンのキッチンパネル、パネルと同色の調理設備、コンクリートの床、グレーの床、白いキッチンカウンター、三角天井) の写真
フェニックスにあるカントリー風のおしゃれなキッチン (アンダーカウンターシンク、フラットパネル扉のキャビネット、淡色木目調キャビネット、クオーツストーンカウンター、白いキッチンパネル、ライムストーンのキッチンパネル、パネルと同色の調理設備、コンクリートの床、グレーの床、白いキッチンカウンター、三角天井) の写真

Cuisines Turini vous accompagne dans tous vos projets de cuisines, de salle de bains et de rangements depuis 1993 à Toulouse et son agglomération.
Pour cette rénovation de cuisine à L'Isle-Jourdain les clients recherchaient une cuisine avec un grand nombre de rangements qui évoque le naturel et la campagne.
Le style country s'accorde parfaitement à cette maison de campagne et s'adapte tout à fait aux attentes des clients.
Les façades laquées satinées bleu foncé mettent en avant le style country.
Elles évoquent un confort intemporel, chaleureux appuyé par le matériau bois et les poignées en laiton.
Le style country est mis en en avant avec une étagère ouverte qui met en scène des récipients à provisions, des assiettes et des étagères bleues aux supports arqués.
Le plan de travail en quartz et les sur meubles bleus avec des portes vitrées accentue le style country et se fonde harmonieusement dans cette atmosphère naturelle de campagne.
Cette rénovation de cuisine en U devez aussi se doter d'un équipement moderne et complet.
La disposition en U des agencements permet d'optimiser la place.
Deux éléments hauts et bas bleus avec de grands tiroirs ornent la pièce et sont mis en valeur avec un plan de travail en quartz blanc.
Deux plateaux escamotables et des rangements organisés pour les ustensiles de cuisine garantissent une promenade ou le plaisir culinaire a toute sa place.
Dans cette rénovation à L'Isle-Jourdain 32, la pièce rayonne de façon naturelle sans renoncer aux meubles dotés d'équipements à la pointe.
Vous souhaitez réaliser une rénovation de cuisine de style country bleu en U avec un plan de travail en quartz ?
Rendez-vous dans l'une de nos trois agences Cuisines Turini à Portet sur Garonne, à Quint Fonsegrives ou à Toulouse.
Nos conseillers vous reçoivent du lundi au samedi de 10h à 19h, ils réalisent des devis gratuits et sans engagements.
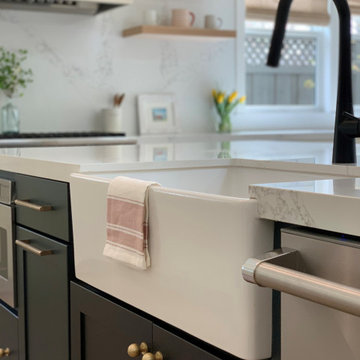
2021 - 3,100 square foot Coastal Farmhouse Style Residence completed with French oak hardwood floors throughout, light and bright with black and natural accents.
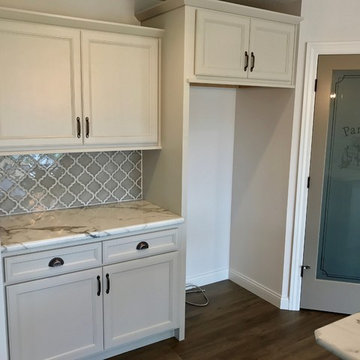
Colona iL kitchen with Koch Express cabinetry in painted "Oyster" finish with "Stone" stained island. Formica 180fx Calacatta Marble laminate with "Ideal" bullnose edge applied. COREtec flooring in "Muir Oak" color and XL 9" wide planks. Design and materials by Village Home Stores for Hazelwood Homes.
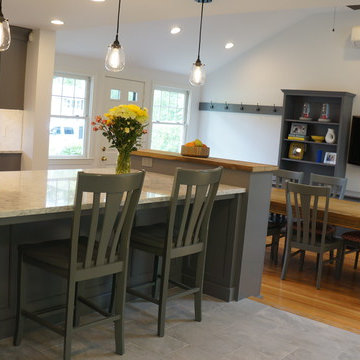
Open concept kitchen with seating area, open to farmhouse table great room.
Photos by SJIborra
ボストンにある小さなカントリー風のおしゃれなキッチン (エプロンフロントシンク、シェーカースタイル扉のキャビネット、グレーのキャビネット、クオーツストーンカウンター、白いキッチンパネル、ボーダータイルのキッチンパネル、シルバーの調理設備、磁器タイルの床、グレーの床、白いキッチンカウンター) の写真
ボストンにある小さなカントリー風のおしゃれなキッチン (エプロンフロントシンク、シェーカースタイル扉のキャビネット、グレーのキャビネット、クオーツストーンカウンター、白いキッチンパネル、ボーダータイルのキッチンパネル、シルバーの調理設備、磁器タイルの床、グレーの床、白いキッチンカウンター) の写真

A beautiful barn conversion that underwent a major renovation to be completed with a bespoke handmade kitchen. What we have here is our Classic In-Frame Shaker filling up one wall where the exposed beams are in prime position. This is where the storage is mainly and the sink area with some cooking appliances. The island is very large in size, an L-shape with plenty of storage, worktop space, a seating area, open shelves and a drinks area. A very multi-functional hub of the home perfect for all the family.
We hand-painted the cabinets in F&B Down Pipe & F&B Shaded White for a stunning two-tone combination.
カントリー風のLDK (白いキッチンカウンター、グレーの床、オレンジの床) の写真
1