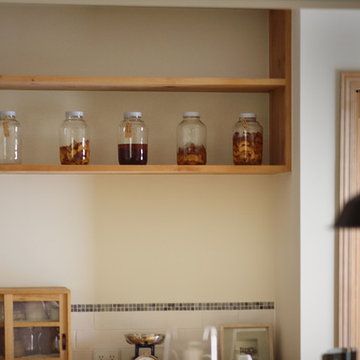ブラウンのカントリー風のキッチン (白いキッチンカウンター) の写真
絞り込み:
資材コスト
並び替え:今日の人気順
写真 2821〜2840 枚目(全 2,984 枚)
1/4
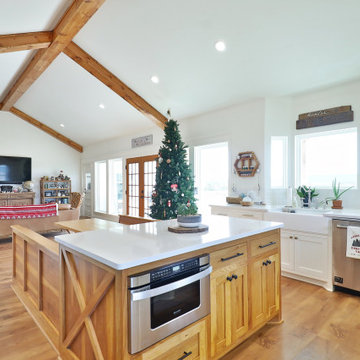
他の地域にある高級な広いカントリー風のおしゃれなキッチン (アンダーカウンターシンク、シェーカースタイル扉のキャビネット、白いキャビネット、御影石カウンター、白いキッチンパネル、サブウェイタイルのキッチンパネル、シルバーの調理設備、クッションフロア、茶色い床、白いキッチンカウンター、三角天井) の写真
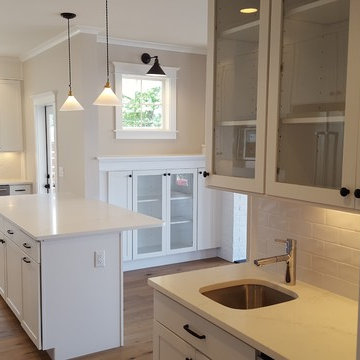
シアトルにある中くらいなカントリー風のおしゃれなキッチン (アンダーカウンターシンク、シェーカースタイル扉のキャビネット、白いキャビネット、クオーツストーンカウンター、白いキッチンパネル、サブウェイタイルのキッチンパネル、シルバーの調理設備、ラミネートの床、茶色い床、白いキッチンカウンター) の写真
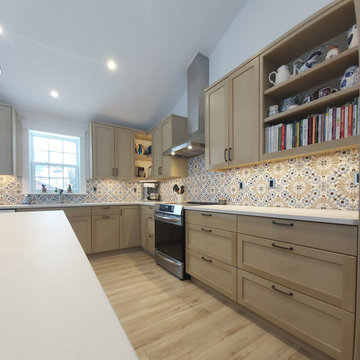
A fun eclectic kitchen with a country feel.
オタワにあるお手頃価格の中くらいなカントリー風のおしゃれなキッチン (アンダーカウンターシンク、シェーカースタイル扉のキャビネット、青いキャビネット、クオーツストーンカウンター、マルチカラーのキッチンパネル、磁器タイルのキッチンパネル、シルバーの調理設備、クッションフロア、ベージュの床、白いキッチンカウンター、三角天井) の写真
オタワにあるお手頃価格の中くらいなカントリー風のおしゃれなキッチン (アンダーカウンターシンク、シェーカースタイル扉のキャビネット、青いキャビネット、クオーツストーンカウンター、マルチカラーのキッチンパネル、磁器タイルのキッチンパネル、シルバーの調理設備、クッションフロア、ベージュの床、白いキッチンカウンター、三角天井) の写真
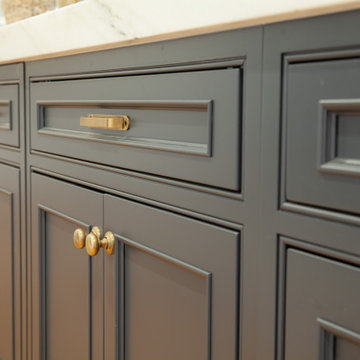
This traditional farmhouse kitchen renovation is truly one of a kind. The Connecticut home is surrounded by beautiful gardens, well curated antiques and a lovely greenhouse where the owners do most of their planting. The kitchen and living area sits off the greenhouse, so we wanted many elements of this renovation to mirror the bespoke character of the home.
All cabinetry is custom Durasupreme, with a gorgeous “Linen White” painted maple upper and perimeter, and contrasting island in Durasupreme’s curated “Cyberspace”. The island features a walnut butcher block extension with an apothecary custom drawer base. The island and cabinetry are anchored by a stunning 2” mitered Olympian Danby marble countertop, that carries up as the backsplash seamlessly.
Other features include all Wolf and Subzero appliances, matching built-in cabinetry and open shelving anchored around the fireplace in the living area, custom wainscoting and decorative paneling, and 100% English Brass hardware and finishes.
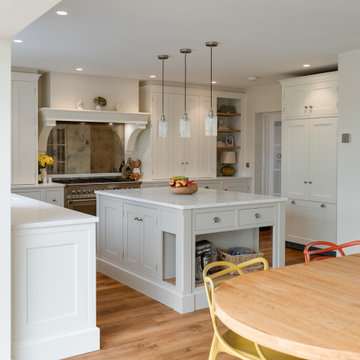
For all lovers of country style, we turn the hub of the home at @sundale_house, a 1920s home into a dream entertaining space that our client has dreamed about for so many years. When our client first moved into the property they only wanted to update the existing kitchen as they didn’t feel they needed to invest in a brand new kitchen at that time. Fast forward a few years later and we have completed the space with a handmade bespoke kitchen by PF. Each area is dedicated to something new and enticing and makes the kitchen a fun place to be.
The home is full of all things hygge and the design is shown throughout cosy moments of comfort and appreciation being created in everyday life. The paint colours show this fabulously – Slaked Lime and Slaked Lime Dark both by Little Greene were chosen. We hand-painted the kitchen island in the dark colour of the two. Both colours are pure and neutral made with a combination of minerals to give a warm and soft appearance.
Carefully considering the layout, an L-shape was best to take advantage of all walls and where an island could sit in the middle dividing the different zones of the living space. The space was also big enough for a separate bespoke unit that houses the Fisher & Paykel fridge freezer. When looking at the island in more detail this piece of furniture has been designed solely for a prep station. We are loving the frontage that is open with slated timber at the bottom.
On the main kitchen run, we find not only a breakfast pantry but a dresser with plenty of bespoke storage for those items that are bulky for the main worktop. Both are built with bi-fold doors and integrated LED lighting, so each of the cabinets can be opened up into the space and closed away when not in use. In between these is the Steel Cucine Ascot Range Cooker in stainless steel with a stunning bespoke mantle positioned above and a hand-silvered antiqued mirror splashback.
Taking our attention to other parts of the design, we find a beautiful sink area located underneath a window featuring a Shaws’ sink and Perrin & Rowe taps. There’s also plenty of alternative storage such as wooden open shelves, a hidden wine rack and convenient pull-out drawers.
As the client stated… “styling and turning our 1920s house into our perfect family home.”
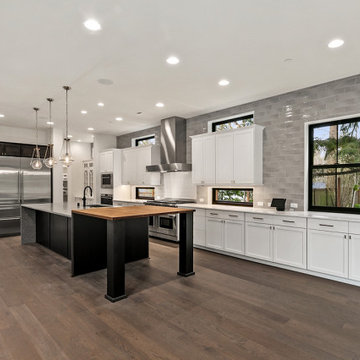
The Birch's kitchen showcases a seamless blend of elegance and functionality. The white cabinets exude a timeless appeal, creating a bright and inviting atmosphere. Complementing the cabinets, the silver appliances add a sleek and modern touch, while providing top-notch performance for all culinary needs. The countertops, featuring a mix of white and gray hues, create a sophisticated visual contrast that enhances the overall aesthetic. The gray subway tiles, carefully arranged as a backsplash, add texture and depth to the space. Their neutral tone effortlessly coordinates with the surrounding elements, resulting in a harmonious and stylish kitchen design. Whether you're preparing a gourmet meal or enjoying casual dining, The Birch's kitchen offers a perfect balance of style and practicality.
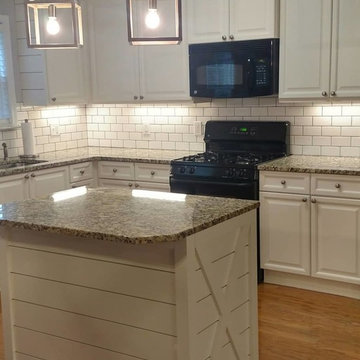
アトランタにあるお手頃価格の中くらいなカントリー風のおしゃれなキッチン (シェーカースタイル扉のキャビネット、白いキャビネット、御影石カウンター、白いキッチンカウンター) の写真
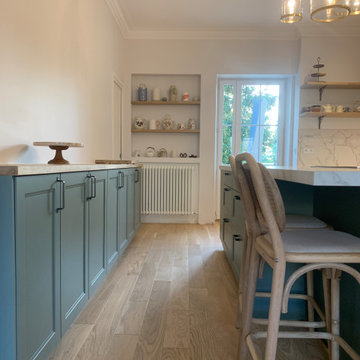
À l’origine, la cuisine et la salle à manger étaient indépendantes. La cloison a été démolie pour créer une pièce traversante, plus spacieuse et lumineuse.
L’objectif pour cette cuisine familiale, était d’avoir un espace de travail fonctionnel, convivial et épuré.
Un style « cottage » maison de campagne, avec des façades cadres et poignées dorées. Un évier timbre d’office et des étagères en chêne soutenues par des équerre en laiton vieilli. Pour la couleur des façades, les clients ont opté pour un joli vert roseau, à la fois élégant et intemporel. Un plan de travail en Dekton (alliage de verre, porcelaine et quartz, ce matériaux est très résistant aux rayures, à la chaleur et facile d’entretien). Un marbré discret brun qui apporte une touche sophistiquée à l’ensemble.
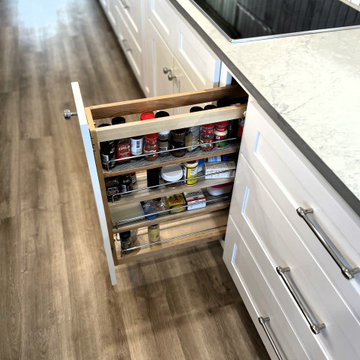
アトランタにあるお手頃価格の中くらいなカントリー風のおしゃれなキッチン (エプロンフロントシンク、シェーカースタイル扉のキャビネット、濃色木目調キャビネット、御影石カウンター、白いキッチンパネル、シルバーの調理設備、淡色無垢フローリング、茶色い床、白いキッチンカウンター) の写真
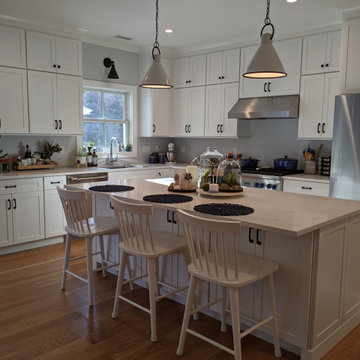
White Shaker Cabinets with quartz countertops
ニューヨークにあるお手頃価格の中くらいなカントリー風のおしゃれなキッチン (アンダーカウンターシンク、シェーカースタイル扉のキャビネット、白いキャビネット、人工大理石カウンター、シルバーの調理設備、無垢フローリング、白いキッチンカウンター) の写真
ニューヨークにあるお手頃価格の中くらいなカントリー風のおしゃれなキッチン (アンダーカウンターシンク、シェーカースタイル扉のキャビネット、白いキャビネット、人工大理石カウンター、シルバーの調理設備、無垢フローリング、白いキッチンカウンター) の写真
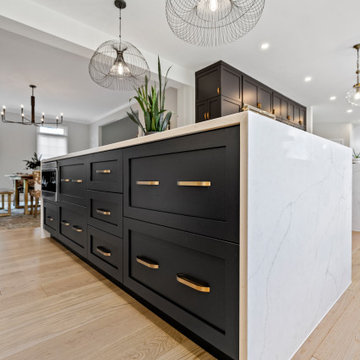
ワシントンD.C.にあるカントリー風のおしゃれなマルチアイランドキッチン (シェーカースタイル扉のキャビネット、白いキャビネット、木材カウンター、白いキッチンパネル、シルバーの調理設備、淡色無垢フローリング、茶色い床、白いキッチンカウンター) の写真
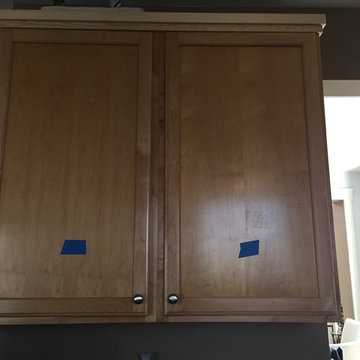
This is a picture of the home before our team got started.
デトロイトにあるカントリー風のおしゃれなキッチン (エプロンフロントシンク、白いキャビネット、クオーツストーンカウンター、白いキッチンパネル、セラミックタイルのキッチンパネル、シルバーの調理設備、無垢フローリング、茶色い床、白いキッチンカウンター) の写真
デトロイトにあるカントリー風のおしゃれなキッチン (エプロンフロントシンク、白いキャビネット、クオーツストーンカウンター、白いキッチンパネル、セラミックタイルのキッチンパネル、シルバーの調理設備、無垢フローリング、茶色い床、白いキッチンカウンター) の写真
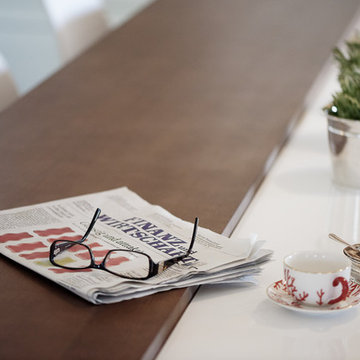
Stephanie Kasel Interiors 2018
他の地域にあるお手頃価格の広いカントリー風のおしゃれなキッチン (アンダーカウンターシンク、シェーカースタイル扉のキャビネット、グレーのキャビネット、クオーツストーンカウンター、マルチカラーのキッチンパネル、セメントタイルのキッチンパネル、カラー調理設備、無垢フローリング、ベージュの床、白いキッチンカウンター) の写真
他の地域にあるお手頃価格の広いカントリー風のおしゃれなキッチン (アンダーカウンターシンク、シェーカースタイル扉のキャビネット、グレーのキャビネット、クオーツストーンカウンター、マルチカラーのキッチンパネル、セメントタイルのキッチンパネル、カラー調理設備、無垢フローリング、ベージュの床、白いキッチンカウンター) の写真
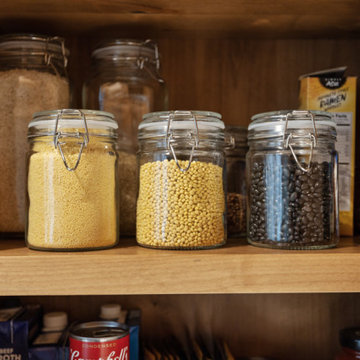
アトランタにある高級な小さなカントリー風のおしゃれなキッチン (インセット扉のキャビネット、中間色木目調キャビネット、大理石カウンター、茶色いキッチンパネル、セラミックタイルのキッチンパネル、スレートの床、マルチカラーの床、白いキッチンカウンター) の写真
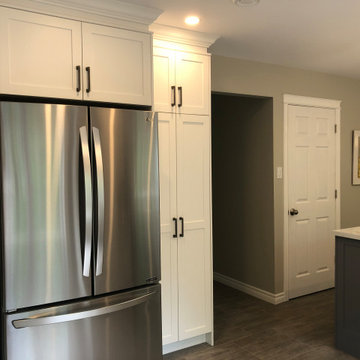
The depth of the pantry was stepped back to accomodate the island. It provides lots of storage for dry goods and canned goods.
他の地域にあるお手頃価格の中くらいなカントリー風のおしゃれなキッチン (ダブルシンク、シェーカースタイル扉のキャビネット、白いキャビネット、ラミネートカウンター、白いキッチンパネル、セラミックタイルのキッチンパネル、シルバーの調理設備、クッションフロア、グレーの床、白いキッチンカウンター、全タイプの天井の仕上げ) の写真
他の地域にあるお手頃価格の中くらいなカントリー風のおしゃれなキッチン (ダブルシンク、シェーカースタイル扉のキャビネット、白いキャビネット、ラミネートカウンター、白いキッチンパネル、セラミックタイルのキッチンパネル、シルバーの調理設備、クッションフロア、グレーの床、白いキッチンカウンター、全タイプの天井の仕上げ) の写真
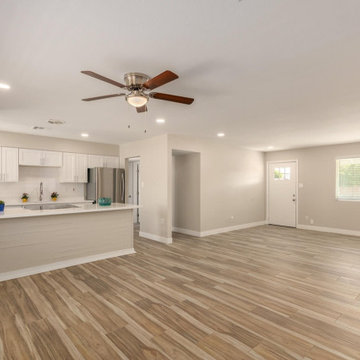
フェニックスにあるお手頃価格の中くらいなカントリー風のおしゃれなキッチン (シングルシンク、シェーカースタイル扉のキャビネット、白いキャビネット、クオーツストーンカウンター、白いキッチンパネル、セラミックタイルのキッチンパネル、シルバーの調理設備、セラミックタイルの床、茶色い床、白いキッチンカウンター) の写真
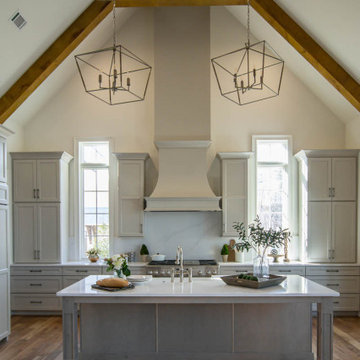
バーミングハムにある広いカントリー風のおしゃれなキッチン (エプロンフロントシンク、珪岩カウンター、白いキッチンパネル、シルバーの調理設備、淡色無垢フローリング、茶色い床、白いキッチンカウンター) の写真
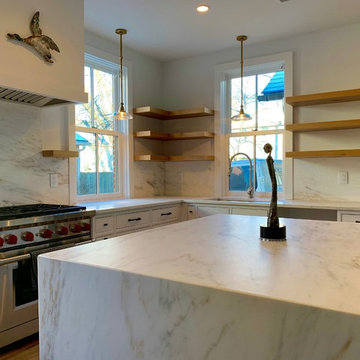
コロンバスにあるカントリー風のおしゃれなキッチン (アンダーカウンターシンク、インセット扉のキャビネット、白いキャビネット、大理石カウンター、白いキッチンパネル、大理石のキッチンパネル、シルバーの調理設備、濃色無垢フローリング、白いキッチンカウンター) の写真
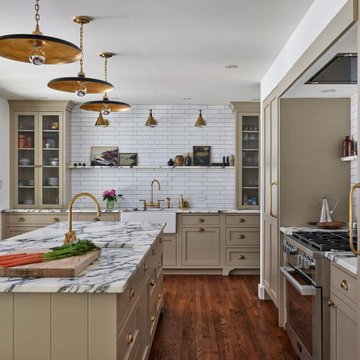
Part of a whole-house renovation, the kitchen was relocated and re-imagined as an open, bright, and super-functional gathering space. Glass doors face the new backyard pool.
© Jeffrey Totaro, 2023
ブラウンのカントリー風のキッチン (白いキッチンカウンター) の写真
142
