ブラウンのカントリー風のキッチン (白いキッチンカウンター、淡色無垢フローリング) の写真
絞り込み:
資材コスト
並び替え:今日の人気順
写真 1〜20 枚目(全 613 枚)
1/5

This expansive traditional kitchen by senior designer, Randy O'Kane and Architect, Clark Neuringer, features Bilotta Collection cabinet in a custom color. Randy says, the best part about working with this client was that she loves design – and not just interior but she also loves holiday decorating and she has a beautiful sense of aesthetic (and does everything to the nines). For her kitchen she wanted a barn-like feel and it absolutely had to be functional because she both bakes and cooks for her family and neighbors every day. And as the mother of four teenage girls she has a lot of people coming in and out of her home all the time. She wanted her kitchen to be comfortable – not untouchable and not too “done”. When she first met with Bilotta senior designer Randy O’Kane, her #1 comment was: “I’m experiencing white kitchen fatigue”. So right from the start finding the perfect color was the prime focus. The challenge was infusing a center hall colonial with a sense of warmth, comfort and that barn aesthetic without being too rustic which is why they went with a straight greenish grey paint vs. something distressed. The flooring, by Artisan Wood floors, looks reclaimed with its wider long planks and fumed finish. The barn door separating the laundry room and the kitchen was made from hand selected barn wood, made custom according to the client’s detailed specifications, and hung with sliding hardware. The kitchen hardware was really a window sash pull from Rocky Mountain that was repurposed as handles in a living bronze finish mounted horizontally. Glazed brick tile, by Ann Sacks, really helped to embrace the overall concept. Since a lot of parties are hosted out of that space, the kitchen, and butler’s pantry off to the side, needed a good flow as well as areas to bake and stage the creations. Double ovens were a must as well as a 48” Wolf Range and a Rangecraft hood – four ovens are going all the time. Beverage drawers were added to allow others to flow through the kitchen without disturbing the cook. Lots of storage was added for a well-stocked kitchen. A unique detail is double door wall cabinets, some with wire mesh to allow to see their dishes for easy access. In the butler’s pantry, instead of mesh they opted for antique mirror glass fronts. Countertops are a natural quartzite for care free use and a solid wood table, by Brooks Custom, extends of the island, removable for flexibility, making the kitchen and dining area very functional. One of the client’s antique pieces (a hutch) was incorporated into the kitchen to give it a more authentic look as well as another surface to decorate and provide storage. The lighting over the island and breakfast table has exposed Edison bulbs which hearkens to that “barn” lighting. For the sinks, they used a fireclay Herbeau farmhouse on the perimeter and an undermount Rohl sink on the island. Faucets are by Waterworks. Standing back and taking it all in it’s a wonderful collaboration of carefully designed working space and a warm gathering space for family and guests. Bilotta Designer: Randy O’Kane, Architect: Clark Neuringer Architects, posthumously. Photo Credit: Peter Krupenye

This Paradise Model ATU is extra tall and grand! As you would in you have a couch for lounging, a 6 drawer dresser for clothing, and a seating area and closet that mirrors the kitchen. Quartz countertops waterfall over the side of the cabinets encasing them in stone. The custom kitchen cabinetry is sealed in a clear coat keeping the wood tone light. Black hardware accents with contrast to the light wood. A main-floor bedroom- no crawling in and out of bed. The wallpaper was an owner request; what do you think of their choice?
The bathroom has natural edge Hawaiian mango wood slabs spanning the length of the bump-out: the vanity countertop and the shelf beneath. The entire bump-out-side wall is tiled floor to ceiling with a diamond print pattern. The shower follows the high contrast trend with one white wall and one black wall in matching square pearl finish. The warmth of the terra cotta floor adds earthy warmth that gives life to the wood. 3 wall lights hang down illuminating the vanity, though durning the day, you likely wont need it with the natural light shining in from two perfect angled long windows.
This Paradise model was way customized. The biggest alterations were to remove the loft altogether and have one consistent roofline throughout. We were able to make the kitchen windows a bit taller because there was no loft we had to stay below over the kitchen. This ATU was perfect for an extra tall person. After editing out a loft, we had these big interior walls to work with and although we always have the high-up octagon windows on the interior walls to keep thing light and the flow coming through, we took it a step (or should I say foot) further and made the french pocket doors extra tall. This also made the shower wall tile and shower head extra tall. We added another ceiling fan above the kitchen and when all of those awning windows are opened up, all the hot air goes right up and out.

The walk-in prep kitchen and pantry is an organizational dream that displays easy-access open shelving for your glassware & dishes, while the cabinetry provides hidden shelving for your additional storage needs.

サンフランシスコにある中くらいなカントリー風のおしゃれなキッチン (エプロンフロントシンク、シェーカースタイル扉のキャビネット、白いキャビネット、白いキッチンパネル、シルバーの調理設備、淡色無垢フローリング、茶色い床、白いキッチンカウンター) の写真

Inspired by the majesty of the Northern Lights and this family's everlasting love for Disney, this home plays host to enlighteningly open vistas and playful activity. Like its namesake, the beloved Sleeping Beauty, this home embodies family, fantasy and adventure in their truest form. Visions are seldom what they seem, but this home did begin 'Once Upon a Dream'. Welcome, to The Aurora.

コロンバスにあるお手頃価格の広いカントリー風のおしゃれなキッチン (エプロンフロントシンク、シェーカースタイル扉のキャビネット、白いキャビネット、珪岩カウンター、白いキッチンパネル、サブウェイタイルのキッチンパネル、シルバーの調理設備、淡色無垢フローリング、茶色い床、白いキッチンカウンター) の写真

This new construction home is located in Hinsdale, Illinois. The main goal of this kitchen was to create a real cook’s kitchen– great for entertaining and large family gatherings. The concept was to have this working kitchen loaded with appliances completely hidden since the space is open to the family room. O’Brien Harris Cabinetry in Chicago (OBH) seamlessly integrated the kitchen into the architecture. They created concealed appliance storage and designed cabinetry to look like furniture. The back wall of the kitchen was designed to look like a beautiful, paneled wall. The ovens were located off to the side – pulled up on legs so it felt lighter and not so heavy. OBH designed metal cuffs at the cabinet base so the unit looks like a piece of furniture. This kitchen has all the function but still is beautiful. obrienharris.com

オークランドにあるお手頃価格の小さなカントリー風のおしゃれなキッチン (マルチカラーのキッチンパネル、セラミックタイルのキッチンパネル、白い調理設備、淡色無垢フローリング、アイランドなし、エプロンフロントシンク、インセット扉のキャビネット、白いキャビネット、大理石カウンター、白いキッチンカウンター) の写真

他の地域にあるラグジュアリーな巨大なカントリー風のおしゃれなマルチアイランドキッチン (エプロンフロントシンク、シェーカースタイル扉のキャビネット、珪岩カウンター、磁器タイルのキッチンパネル、シルバーの調理設備、白いキッチンカウンター、表し梁、白いキャビネット、マルチカラーのキッチンパネル、淡色無垢フローリング) の写真

Two sided fireplace, large dining area, hardscraped pine beams.
Amazing luxury custom kitchen by Ayr Cabinet Co. features painted two-sided brick fireplace and pine beams. Hardscraped rift and quarter sawn white oak floors. Visual Comfort & Co. Darlana Pendants. Artistic Tile Calacatta Gold polished and honed marble backsplash tile. Luxury appliances.
General contracting by Martin Bros. Contracting, Inc.; Architecture by Helman Sechrist Architecture; Home Design by Maple & White Design; Photography by Marie Kinney Photography.
Images are the property of Martin Bros. Contracting, Inc. and may not be used without written permission.

ロサンゼルスにあるカントリー風のおしゃれなキッチン (シェーカースタイル扉のキャビネット、白いキャビネット、石タイルのキッチンパネル、シルバーの調理設備、淡色無垢フローリング、白いキッチンカウンター、三角天井) の写真
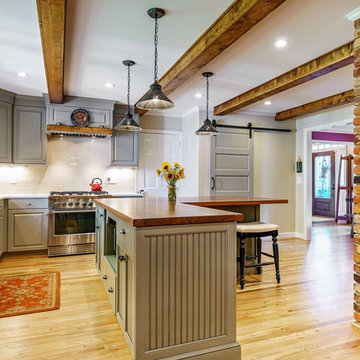
Jay Sinclair
他の地域にあるカントリー風のおしゃれなキッチン (エプロンフロントシンク、レイズドパネル扉のキャビネット、グレーのキャビネット、白いキッチンパネル、シルバーの調理設備、淡色無垢フローリング、ベージュの床、白いキッチンカウンター) の写真
他の地域にあるカントリー風のおしゃれなキッチン (エプロンフロントシンク、レイズドパネル扉のキャビネット、グレーのキャビネット、白いキッチンパネル、シルバーの調理設備、淡色無垢フローリング、ベージュの床、白いキッチンカウンター) の写真
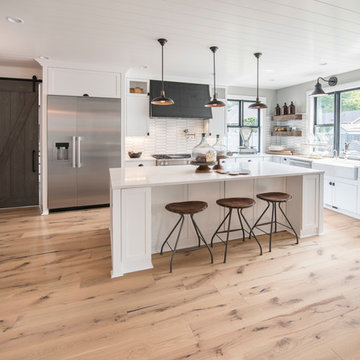
シアトルにあるカントリー風のおしゃれなキッチン (エプロンフロントシンク、シェーカースタイル扉のキャビネット、白いキャビネット、白いキッチンパネル、シルバーの調理設備、淡色無垢フローリング、ベージュの床、白いキッチンカウンター、窓) の写真
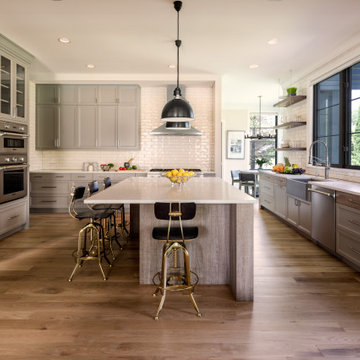
Hinsdale, IL Residence by Charles Vincent George Architects
Photographs by Emilia Czader
Transitional kitchen with gray shaker cabinets, white backsplash, farmhouse sink, open shelving, wood floors, an island eat-in kitchen stainless steel appliances and pendant lighting.
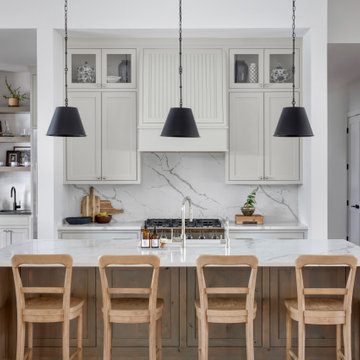
オースティンにある広いカントリー風のおしゃれなキッチン (アンダーカウンターシンク、シェーカースタイル扉のキャビネット、ベージュのキャビネット、珪岩カウンター、白いキッチンパネル、石スラブのキッチンパネル、シルバーの調理設備、淡色無垢フローリング、白いキッチンカウンター) の写真
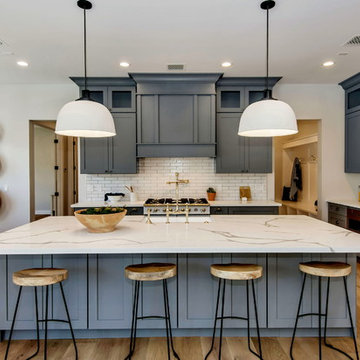
フェニックスにある高級な広いカントリー風のおしゃれなキッチン (エプロンフロントシンク、シェーカースタイル扉のキャビネット、グレーのキャビネット、珪岩カウンター、白いキッチンパネル、サブウェイタイルのキッチンパネル、シルバーの調理設備、淡色無垢フローリング、茶色い床、白いキッチンカウンター) の写真
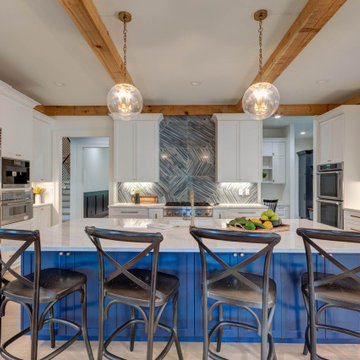
アトランタにある高級な広いカントリー風のおしゃれなキッチン (アンダーカウンターシンク、シェーカースタイル扉のキャビネット、青いキャビネット、クオーツストーンカウンター、白いキッチンパネル、磁器タイルのキッチンパネル、シルバーの調理設備、淡色無垢フローリング、白い床、白いキッチンカウンター、表し梁) の写真
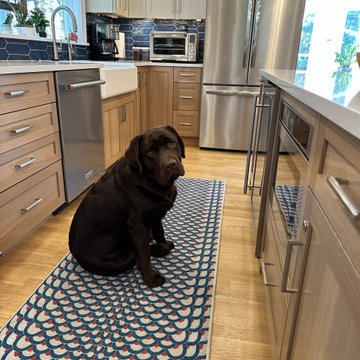
Wide open kitchen for a large family. With custom designed Kid's cubbies and art work area. Kitchen was transitional- a traditonal kitchen with contemporary touches. White oak floor with 2 coats of Bona Nordic seal, satin finish. Silestone countertop. White oak quartersawn cabinets.
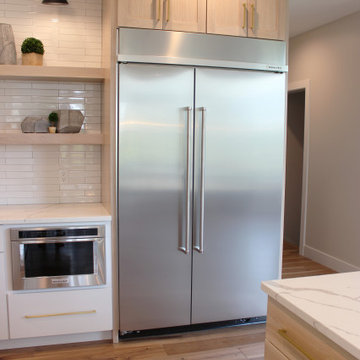
White and Oak farmhouse kitchen with matte black accents. Kitchen design and materials by Village Home Stores for Aspen Homes.
他の地域にある広いカントリー風のおしゃれなキッチン (エプロンフロントシンク、フラットパネル扉のキャビネット、白いキャビネット、クオーツストーンカウンター、白いキッチンパネル、サブウェイタイルのキッチンパネル、シルバーの調理設備、淡色無垢フローリング、茶色い床、白いキッチンカウンター) の写真
他の地域にある広いカントリー風のおしゃれなキッチン (エプロンフロントシンク、フラットパネル扉のキャビネット、白いキャビネット、クオーツストーンカウンター、白いキッチンパネル、サブウェイタイルのキッチンパネル、シルバーの調理設備、淡色無垢フローリング、茶色い床、白いキッチンカウンター) の写真
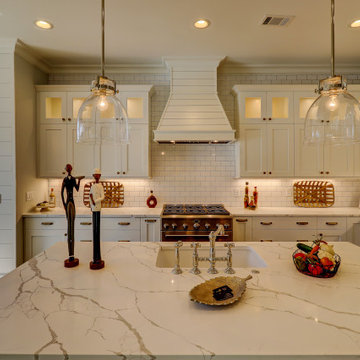
Eudora Cabinetry in Alabaster and Midnight Decorative Hardware by Richelieu
アトランタにあるお手頃価格の広いカントリー風のおしゃれなキッチン (アンダーカウンターシンク、シェーカースタイル扉のキャビネット、白いキャビネット、クオーツストーンカウンター、白いキッチンパネル、サブウェイタイルのキッチンパネル、シルバーの調理設備、淡色無垢フローリング、茶色い床、白いキッチンカウンター) の写真
アトランタにあるお手頃価格の広いカントリー風のおしゃれなキッチン (アンダーカウンターシンク、シェーカースタイル扉のキャビネット、白いキャビネット、クオーツストーンカウンター、白いキッチンパネル、サブウェイタイルのキッチンパネル、シルバーの調理設備、淡色無垢フローリング、茶色い床、白いキッチンカウンター) の写真
ブラウンのカントリー風のキッチン (白いキッチンカウンター、淡色無垢フローリング) の写真
1