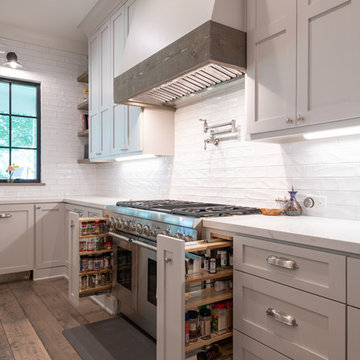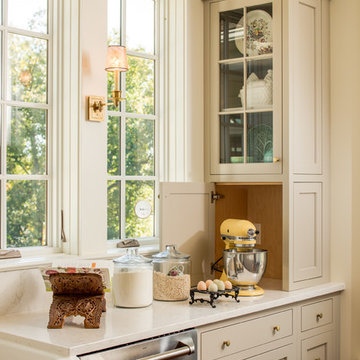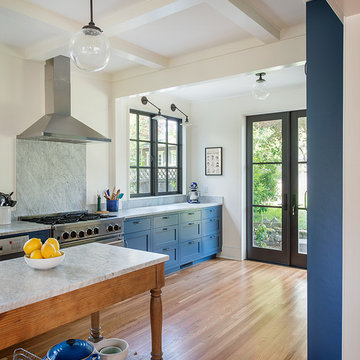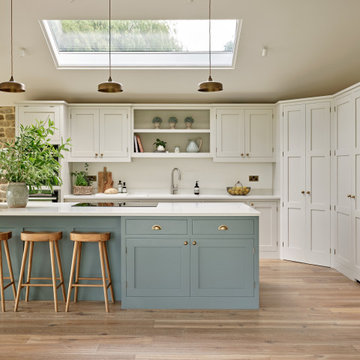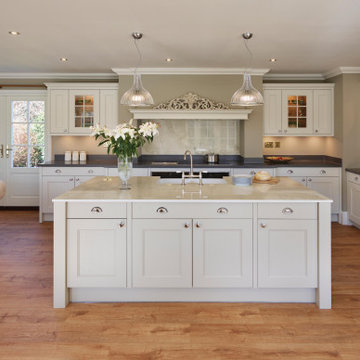ベージュのカントリー風のキッチンの写真
絞り込み:
資材コスト
並び替え:今日の人気順
写真 1〜20 枚目(全 16,504 枚)
1/3

オースティンにあるカントリー風のおしゃれなキッチン (エプロンフロントシンク、シェーカースタイル扉のキャビネット、白いキャビネット、シルバーの調理設備、濃色無垢フローリング、茶色い床、白いキッチンカウンター、表し梁、塗装板張りの天井、三角天井) の写真

Wilson Design & Construction, Laurey Glenn
アトランタにあるカントリー風のおしゃれなキッチン (シェーカースタイル扉のキャビネット、青いキッチンパネル、シルバーの調理設備、無垢フローリング、茶色い床、白いキャビネット) の写真
アトランタにあるカントリー風のおしゃれなキッチン (シェーカースタイル扉のキャビネット、青いキッチンパネル、シルバーの調理設備、無垢フローリング、茶色い床、白いキャビネット) の写真

Photo by Roehner + Ryan
フェニックスにあるカントリー風のおしゃれなキッチン (アンダーカウンターシンク、フラットパネル扉のキャビネット、淡色木目調キャビネット、クオーツストーンカウンター、白いキッチンパネル、ライムストーンのキッチンパネル、パネルと同色の調理設備、コンクリートの床、グレーの床、白いキッチンカウンター、三角天井) の写真
フェニックスにあるカントリー風のおしゃれなキッチン (アンダーカウンターシンク、フラットパネル扉のキャビネット、淡色木目調キャビネット、クオーツストーンカウンター、白いキッチンパネル、ライムストーンのキッチンパネル、パネルと同色の調理設備、コンクリートの床、グレーの床、白いキッチンカウンター、三角天井) の写真
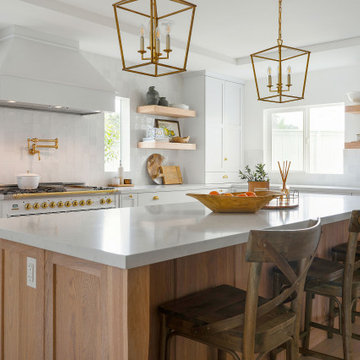
This open concept kitchen has plenty of storage space and countertop prep area. The white and oak cabinet combo is neutral and inviting. The warm texture of natural wood provides a soothing accent against the white back drop. The hand made white tile splash is the perfect reflecting surface for all of the natural light flooding in through the windows. Brass hardware, lighting, and appliance accents bring in a touch of vintage glam that is sure to impress.

Coastal farmhouse kitchen with taupe shaker island and white shaker perimeter cabinets. Quartz counters in Viatera Clarino brushed. Patterned tile backsplash and large artwork brings life to the space.

This expansive traditional kitchen by senior designer, Randy O'Kane and Architect, Clark Neuringer, features Bilotta Collection cabinet in a custom color. Randy says, the best part about working with this client was that she loves design – and not just interior but she also loves holiday decorating and she has a beautiful sense of aesthetic (and does everything to the nines). For her kitchen she wanted a barn-like feel and it absolutely had to be functional because she both bakes and cooks for her family and neighbors every day. And as the mother of four teenage girls she has a lot of people coming in and out of her home all the time. She wanted her kitchen to be comfortable – not untouchable and not too “done”. When she first met with Bilotta senior designer Randy O’Kane, her #1 comment was: “I’m experiencing white kitchen fatigue”. So right from the start finding the perfect color was the prime focus. The challenge was infusing a center hall colonial with a sense of warmth, comfort and that barn aesthetic without being too rustic which is why they went with a straight greenish grey paint vs. something distressed. The flooring, by Artisan Wood floors, looks reclaimed with its wider long planks and fumed finish. The barn door separating the laundry room and the kitchen was made from hand selected barn wood, made custom according to the client’s detailed specifications, and hung with sliding hardware. The kitchen hardware was really a window sash pull from Rocky Mountain that was repurposed as handles in a living bronze finish mounted horizontally. Glazed brick tile, by Ann Sacks, really helped to embrace the overall concept. Since a lot of parties are hosted out of that space, the kitchen, and butler’s pantry off to the side, needed a good flow as well as areas to bake and stage the creations. Double ovens were a must as well as a 48” Wolf Range and a Rangecraft hood – four ovens are going all the time. Beverage drawers were added to allow others to flow through the kitchen without disturbing the cook. Lots of storage was added for a well-stocked kitchen. A unique detail is double door wall cabinets, some with wire mesh to allow to see their dishes for easy access. In the butler’s pantry, instead of mesh they opted for antique mirror glass fronts. Countertops are a natural quartzite for care free use and a solid wood table, by Brooks Custom, extends of the island, removable for flexibility, making the kitchen and dining area very functional. One of the client’s antique pieces (a hutch) was incorporated into the kitchen to give it a more authentic look as well as another surface to decorate and provide storage. The lighting over the island and breakfast table has exposed Edison bulbs which hearkens to that “barn” lighting. For the sinks, they used a fireclay Herbeau farmhouse on the perimeter and an undermount Rohl sink on the island. Faucets are by Waterworks. Standing back and taking it all in it’s a wonderful collaboration of carefully designed working space and a warm gathering space for family and guests. Bilotta Designer: Randy O’Kane, Architect: Clark Neuringer Architects, posthumously. Photo Credit: Peter Krupenye

ボストンにあるカントリー風のおしゃれなキッチン (シェーカースタイル扉のキャビネット、白いキャビネット、木材カウンター、白いキッチンパネル、シルバーの調理設備、無垢フローリング、茶色い床、ベージュのキッチンカウンター) の写真

Blake Worthington, Rebecca Duke
ロサンゼルスにあるラグジュアリーな広いカントリー風のおしゃれなキッチン (エプロンフロントシンク、落し込みパネル扉のキャビネット、大理石カウンター、白いキッチンパネル、サブウェイタイルのキッチンパネル、シルバーの調理設備、淡色無垢フローリング、ベージュの床、淡色木目調キャビネット) の写真
ロサンゼルスにあるラグジュアリーな広いカントリー風のおしゃれなキッチン (エプロンフロントシンク、落し込みパネル扉のキャビネット、大理石カウンター、白いキッチンパネル、サブウェイタイルのキッチンパネル、シルバーの調理設備、淡色無垢フローリング、ベージュの床、淡色木目調キャビネット) の写真

Kitchen remodel with beaded inset cabinets , stained accents , neolith countertops , gold accents , paneled appliances , lots of accent lighting , ilve range , mosaic tile backsplash , arched coffee bar , banquette seating , mitered countertops and lots more

シアトルにあるラグジュアリーな広いカントリー風のおしゃれなキッチン (エプロンフロントシンク、落し込みパネル扉のキャビネット、白いキャビネット、珪岩カウンター、白いキッチンパネル、セラミックタイルのキッチンパネル、パネルと同色の調理設備、淡色無垢フローリング、グレーの床、白いキッチンカウンター、表し梁) の写真
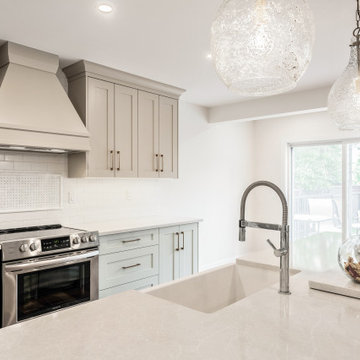
The goal of this project was to have a modern kitchen with a country home elegance. In this example, we mix three essential ingredients for creating a country homestyle cooking space: modern features, rustic elements, and industrial-inspired accents. When blended just right, the result is a sophisticated kitchen that's also warm and inviting keeping the charm of an old country kitchen. There are no hard-set rules for modern farmhouse colors. However, a winning palette seen in many spaces combines pastels, black, and natural wood tones. We loved the original walnut floor and worked with earthy colours of light greens and coffee hues to make the kitchen inviting to an old farmhouse with all the functions of modern appliances.
We were able to accomplish all the needs of the client’s project that started out as kitchen renovation. The project scope refocused to renovating the main floor living area, a new kitchen, updated laundry room and new powder room. The main floor kitchen space felt cramped due to a small dining room near the sliding doors. To gain space we started with a smaller foot print of the kitchen island and moved the dining area to the right of the island opening up the kitchen, gaining space with natural light flowing through the sliding doors. We removed the old dated popcorn ceilings and relocated the pot lights to give better lighting in areas that needed it and removed lights that didn’t need it. The end result is a country kitchen with character and charm.
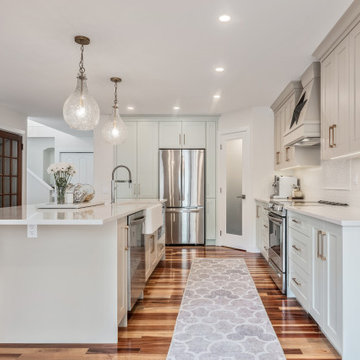
The goal of this project was to have a modern kitchen with a country home elegance. In this example, we mix three essential ingredients for creating a country homestyle cooking space: modern features, rustic elements, and industrial-inspired accents. When blended just right, the result is a sophisticated kitchen that's also warm and inviting keeping the charm of an old country kitchen. There are no hard-set rules for modern farmhouse colors. However, a winning palette seen in many spaces combines pastels, black, and natural wood tones. We loved the original walnut floor and worked with earthy colours of light greens and coffee hues to make the kitchen inviting to an old farmhouse with all the functions of modern appliances.
We were able to accomplish all the needs of the client’s project that started out as kitchen renovation. The project scope refocused to renovating the main floor living area, a new kitchen, updated laundry room and new powder room. The main floor kitchen space felt cramped due to a small dining room near the sliding doors. To gain space we started with a smaller foot print of the kitchen island and moved the dining area to the right of the island opening up the kitchen, gaining space with natural light flowing through the sliding doors. We removed the old dated popcorn ceilings and relocated the pot lights to give better lighting in areas that needed it and removed lights that didn’t need it. The end result is a country kitchen with character and charm.

ウエストミッドランズにあるカントリー風のおしゃれなダイニングキッチン (エプロンフロントシンク、シェーカースタイル扉のキャビネット、ベージュのキャビネット、木材カウンター、グレーのキッチンパネル、カラー調理設備、アイランドなし、黒い床、茶色いキッチンカウンター) の写真

シドニーにある高級な広いカントリー風のおしゃれなキッチン (エプロンフロントシンク、シェーカースタイル扉のキャビネット、白いキャビネット、クオーツストーンカウンター、グレーのキッチンパネル、石タイルのキッチンパネル、黒い調理設備、トラバーチンの床、グレーの床、白いキッチンカウンター) の写真
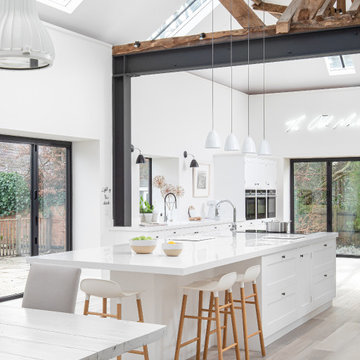
This calm, inviting kitchen space provided us with the perfect opportunity to showcase our Modular Kitchen range.
The simple, square wide door pattern aligns with our clients’ choice of a soft, neutral colour scheme creating a light, bright space where the high ceilings, exposed beams and other architectural features of the property are allowed to truly shine. The use of unlipped birch ply for the shelves and cutlery inserts of our Modular range further underlines this celebration of natural features and materials.
We believe this design is both beautiful in it’s simplicity and yet clever in it’s functionality. The ceiling extractor has been concealed behind one of the supporting beams, the area by the door has been turned into a boot room and utility, while the alcoves have been repurposed to provide both a walk-in pantry and some wine storage.
The Modular Kitchen; quality without compromise.
ベージュのカントリー風のキッチンの写真
1
