カントリー風のキッチン (フラットパネル扉のキャビネット、茶色いキッチンカウンター) の写真
絞り込み:
資材コスト
並び替え:今日の人気順
写真 1〜20 枚目(全 249 枚)
1/4

エセックスにある広いカントリー風のおしゃれなダイニングキッチン (ドロップインシンク、フラットパネル扉のキャビネット、木材カウンター、カラー調理設備、磁器タイルの床、アイランドなし、ベージュの床、茶色いキッチンカウンター) の写真

My client had a beautiful new home in Leesburg, VA. The pantry was big but the builder put in awful wire racks. She showed me an inspiration from Pinterest and I designed a custom pantry to fit her baking needs, colors to fit her home, and budget. December 2020 Project Cost $5,500. Tafisa Tete-a-Tete Viva drawer fronts. Wilsonart countertop STILLNESS HINOKI
Y0784

Chris Snook
ロンドンにある中くらいなカントリー風のおしゃれなキッチン (フラットパネル扉のキャビネット、白いキャビネット、木材カウンター、グレーのキッチンパネル、濃色無垢フローリング、茶色い床、茶色いキッチンカウンター、アンダーカウンターシンク、カラー調理設備) の写真
ロンドンにある中くらいなカントリー風のおしゃれなキッチン (フラットパネル扉のキャビネット、白いキャビネット、木材カウンター、グレーのキッチンパネル、濃色無垢フローリング、茶色い床、茶色いキッチンカウンター、アンダーカウンターシンク、カラー調理設備) の写真
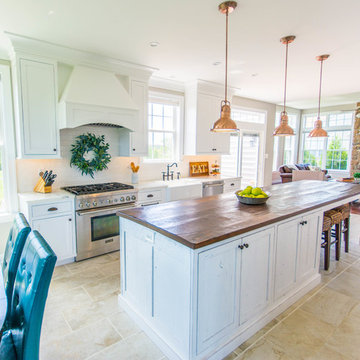
ワシントンD.C.にある高級な中くらいなカントリー風のおしゃれなキッチン (エプロンフロントシンク、フラットパネル扉のキャビネット、白いキャビネット、木材カウンター、白いキッチンパネル、シルバーの調理設備、磁器タイルの床、ベージュの床、茶色いキッチンカウンター) の写真
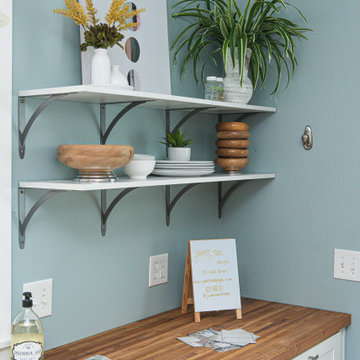
インディアナポリスにある中くらいなカントリー風のおしゃれなキッチン (ダブルシンク、フラットパネル扉のキャビネット、白いキャビネット、木材カウンター、シルバーの調理設備、無垢フローリング、アイランドなし、グレーの床、茶色いキッチンカウンター) の写真
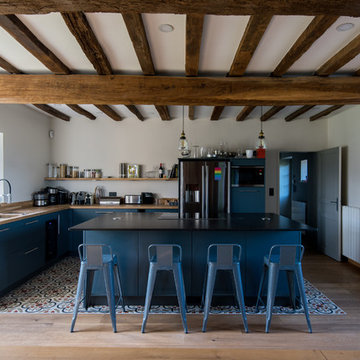
パリにあるカントリー風のおしゃれなキッチン (フラットパネル扉のキャビネット、青いキャビネット、木材カウンター、黒い調理設備、マルチカラーの床、茶色いキッチンカウンター) の写真
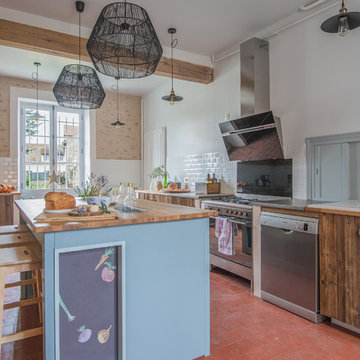
Studio Mariekke
パリにあるカントリー風のおしゃれなキッチン (ドロップインシンク、フラットパネル扉のキャビネット、中間色木目調キャビネット、木材カウンター、赤い床、茶色いキッチンカウンター) の写真
パリにあるカントリー風のおしゃれなキッチン (ドロップインシンク、フラットパネル扉のキャビネット、中間色木目調キャビネット、木材カウンター、赤い床、茶色いキッチンカウンター) の写真
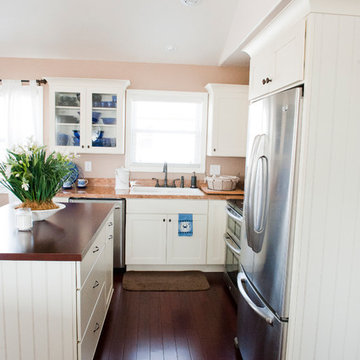
Carrie Roen Photography
ローリーにある中くらいなカントリー風のおしゃれなキッチン (フラットパネル扉のキャビネット、白いキャビネット、御影石カウンター、ベージュキッチンパネル、シルバーの調理設備、ドロップインシンク、濃色無垢フローリング、茶色い床、茶色いキッチンカウンター) の写真
ローリーにある中くらいなカントリー風のおしゃれなキッチン (フラットパネル扉のキャビネット、白いキャビネット、御影石カウンター、ベージュキッチンパネル、シルバーの調理設備、ドロップインシンク、濃色無垢フローリング、茶色い床、茶色いキッチンカウンター) の写真
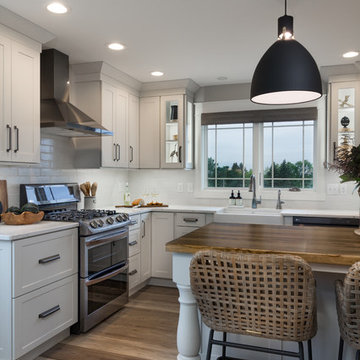
This chic farmhouse remodel project blends the classic Pendleton SP 275 door style with the fresh look of the Heron Plume (Kitchen and Powder Room) and Oyster (Master Bath and Closet) painted finish from Showplace Cabinetry.
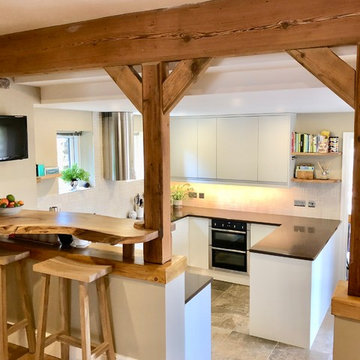
Contemporary open plan kitchen dining space with Scandinavian, Rustic and Moorish elements. This had been a dated and gloomy space but the fresh neutral colour palette and use of light oak has really lifted the rooms making it feel light and more spacious.
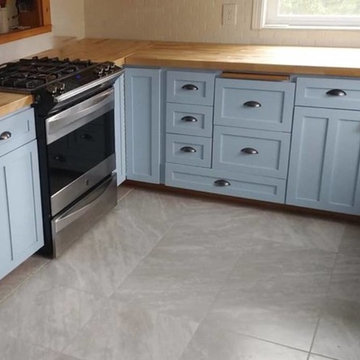
シアトルにあるカントリー風のおしゃれなコの字型キッチン (ドロップインシンク、フラットパネル扉のキャビネット、白いキャビネット、木材カウンター、白いキッチンパネル、サブウェイタイルのキッチンパネル、グレーの床、茶色いキッチンカウンター) の写真
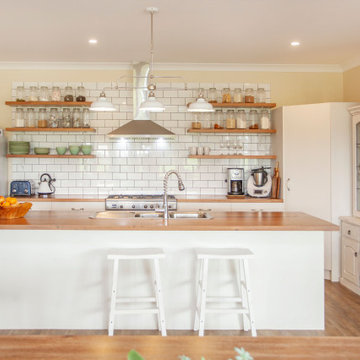
他の地域にあるカントリー風のおしゃれなキッチン (ドロップインシンク、フラットパネル扉のキャビネット、白いキャビネット、木材カウンター、白いキッチンパネル、サブウェイタイルのキッチンパネル、シルバーの調理設備、無垢フローリング、茶色い床、茶色いキッチンカウンター) の写真
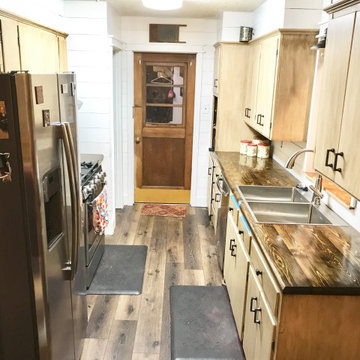
オースティンにあるお手頃価格の小さなカントリー風のおしゃれなキッチン (ダブルシンク、フラットパネル扉のキャビネット、ヴィンテージ仕上げキャビネット、木材カウンター、白いキッチンパネル、木材のキッチンパネル、白い調理設備、ラミネートの床、アイランドなし、茶色い床、茶色いキッチンカウンター) の写真

The guest house kitchen exudes a modern farmhouse style and is complete with reclaimed wood shelving and a zinc-coated table.
ボルチモアにあるラグジュアリーな中くらいなカントリー風のおしゃれなキッチン (フラットパネル扉のキャビネット、白いキャビネット、木材カウンター、白いキッチンパネル、サブウェイタイルのキッチンパネル、シルバーの調理設備、淡色無垢フローリング、茶色い床、茶色いキッチンカウンター、塗装板張りの天井) の写真
ボルチモアにあるラグジュアリーな中くらいなカントリー風のおしゃれなキッチン (フラットパネル扉のキャビネット、白いキャビネット、木材カウンター、白いキッチンパネル、サブウェイタイルのキッチンパネル、シルバーの調理設備、淡色無垢フローリング、茶色い床、茶色いキッチンカウンター、塗装板張りの天井) の写真
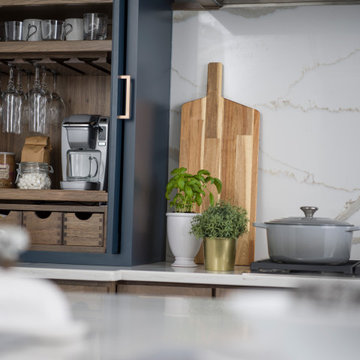
This modern farmhouse kitchen features a beautiful combination of Navy Blue painted and gray stained Hickory cabinets that’s sure to be an eye-catcher. The elegant “Morel” stain blends and harmonizes the natural Hickory wood grain while emphasizing the grain with a subtle gray tone that beautifully coordinated with the cool, deep blue paint.
The “Gale Force” SW 7605 blue paint from Sherwin-Williams is a stunning deep blue paint color that is sophisticated, fun, and creative. It’s a stunning statement-making color that’s sure to be a classic for years to come and represents the latest in color trends. It’s no surprise this beautiful navy blue has been a part of Dura Supreme’s Curated Color Collection for several years, making the top 6 colors for 2017 through 2020.
Beyond the beautiful exterior, there is so much well-thought-out storage and function behind each and every cabinet door. The two beautiful blue countertop towers that frame the modern wood hood and cooktop are two intricately designed larder cabinets built to meet the homeowner’s exact needs.
The larder cabinet on the left is designed as a beverage center with apothecary drawers designed for housing beverage stir sticks, sugar packets, creamers, and other misc. coffee and home bar supplies. A wine glass rack and shelves provides optimal storage for a full collection of glassware while a power supply in the back helps power coffee & espresso (machines, blenders, grinders and other small appliances that could be used for daily beverage creations. The roll-out shelf makes it easier to fill clean and operate each appliance while also making it easy to put away. Pocket doors tuck out of the way and into the cabinet so you can easily leave open for your household or guests to access, but easily shut the cabinet doors and conceal when you’re ready to tidy up.
Beneath the beverage center larder is a drawer designed with 2 layers of multi-tasking storage for utensils and additional beverage supplies storage with space for tea packets, and a full drawer of K-Cup storage. The cabinet below uses powered roll-out shelves to create the perfect breakfast center with power for a toaster and divided storage to organize all the daily fixings and pantry items the household needs for their morning routine.
On the right, the second larder is the ultimate hub and center for the homeowner’s baking tasks. A wide roll-out shelf helps store heavy small appliances like a KitchenAid Mixer while making them easy to use, clean, and put away. Shelves and a set of apothecary drawers help house an assortment of baking tools, ingredients, mixing bowls and cookbooks. Beneath the counter a drawer and a set of roll-out shelves in various heights provides more easy access storage for pantry items, misc. baking accessories, rolling pins, mixing bowls, and more.
The kitchen island provides a large worktop, seating for 3-4 guests, and even more storage! The back of the island includes an appliance lift cabinet used for a sewing machine for the homeowner’s beloved hobby, a deep drawer built for organizing a full collection of dishware, a waste recycling bin, and more!
All and all this kitchen is as functional as it is beautiful!
Request a FREE Dura Supreme Brochure Packet:
http://www.durasupreme.com/request-brochure
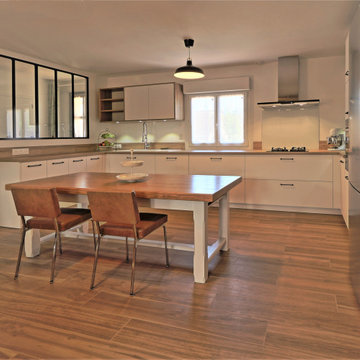
Un air de campagne dans une cuisine incontestablement élégante !
L’alliance du bois et du blanc a encore fait ses preuves dans un nouveau registre.
Une rénovation complète du sol au plafond pour un changement radical.
Tous les ingrédients de la cuisine idéale sont réunis : grande, lumineuse, chaleureuse et fonctionnelle.
On y retrouve le four Neff avec sa porte escamotable, la fameuse armoire épicerie et ses nombreux coulissants. La touche champêtre chic est apportée par l’évier en céramique et son mitigeur « poissonnier ». La crédence en verre SECURIT est adaptée à la plaque gaz.
La verrière et les spots intégrés sous les meubles hauts éclairent la pièce. Et le sol en un carrelage aspect « parquet » assorti à la table et au plan de travail est tout simplement superbe.
D’ailleurs la table de cuisine qui peut accueillir jusqu’à 6 personnes a été relookée par Mr&Mme D, les propriétaires : un véritable travail d’équipe !
Si vous aussi vous rêvez de transformer votre cuisine et concevoir avec un moi un espace de vie qui vous ressemble, contactez-moi dès maintenant !
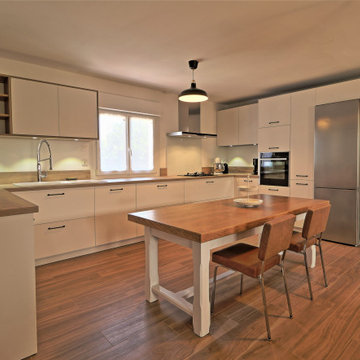
Un air de campagne dans une cuisine incontestablement élégante !
L’alliance du bois et du blanc a encore fait ses preuves dans un nouveau registre.
Une rénovation complète du sol au plafond pour un changement radical.
Tous les ingrédients de la cuisine idéale sont réunis : grande, lumineuse, chaleureuse et fonctionnelle.
On y retrouve le four Neff avec sa porte escamotable, la fameuse armoire épicerie et ses nombreux coulissants. La touche champêtre chic est apportée par l’évier en céramique et son mitigeur « poissonnier ». La crédence en verre SECURIT est adaptée à la plaque gaz.
La verrière et les spots intégrés sous les meubles hauts éclairent la pièce. Et le sol en un carrelage aspect « parquet » assorti à la table et au plan de travail est tout simplement superbe.
D’ailleurs la table de cuisine qui peut accueillir jusqu’à 6 personnes a été relookée par Mr&Mme D, les propriétaires : un véritable travail d’équipe !
Si vous aussi vous rêvez de transformer votre cuisine et concevoir avec un moi un espace de vie qui vous ressemble, contactez-moi dès maintenant !

サンフランシスコにある小さなカントリー風のおしゃれなキッチン (シングルシンク、フラットパネル扉のキャビネット、白いキャビネット、ラミネートカウンター、白いキッチンパネル、セラミックタイルのキッチンパネル、白い調理設備、コンクリートの床、アイランドなし、グレーの床、茶色いキッチンカウンター、三角天井) の写真
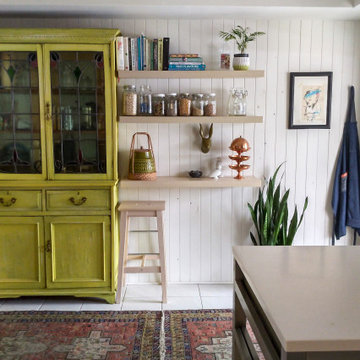
Shiplap siding replaces the old tiles.
vintage carpet and buffet bring in interest and warmth.
トロントにある低価格の小さなカントリー風のおしゃれなキッチン (フラットパネル扉のキャビネット、青いキャビネット、木材カウンター、白いキッチンパネル、磁器タイルの床、白い床、茶色いキッチンカウンター) の写真
トロントにある低価格の小さなカントリー風のおしゃれなキッチン (フラットパネル扉のキャビネット、青いキャビネット、木材カウンター、白いキッチンパネル、磁器タイルの床、白い床、茶色いキッチンカウンター) の写真
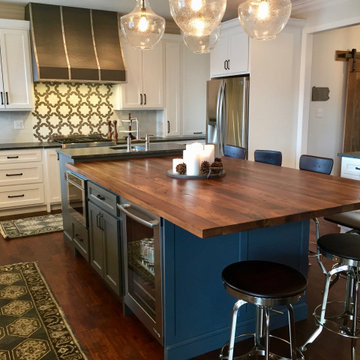
他の地域にある高級な広いカントリー風のおしゃれなキッチン (エプロンフロントシンク、フラットパネル扉のキャビネット、グレーのキャビネット、木材カウンター、白いキッチンパネル、大理石のキッチンパネル、シルバーの調理設備、無垢フローリング、茶色い床、茶色いキッチンカウンター) の写真
カントリー風のキッチン (フラットパネル扉のキャビネット、茶色いキッチンカウンター) の写真
1