木目調のカントリー風のダイニングキッチン (フラットパネル扉のキャビネット、エプロンフロントシンク) の写真
絞り込み:
資材コスト
並び替え:今日の人気順
写真 1〜9 枚目(全 9 枚)
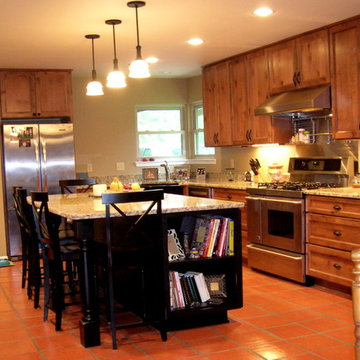
A greatly expanded kitchen with a country feel. The contrasting island with cookbook storage and translucent pantry door continue the relaxed feel of this kitchen. A commercial grade gas range with stainless backsplash completes the family friendly design.
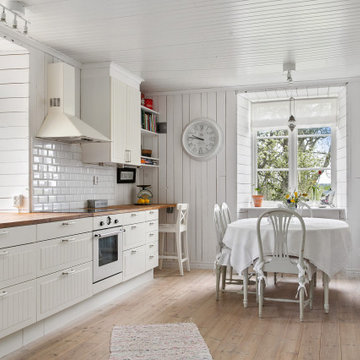
他の地域にある中くらいなカントリー風のおしゃれなキッチン (エプロンフロントシンク、白いキャビネット、木材カウンター、白いキッチンパネル、サブウェイタイルのキッチンパネル、白い調理設備、淡色無垢フローリング、アイランドなし、ベージュの床、ベージュのキッチンカウンター、フラットパネル扉のキャビネット) の写真
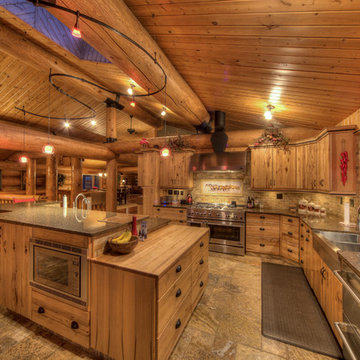
Welcome to a world class horse facility in the county of Lacombe situated on 160 Acres just one hour south of Edmonton. This stunning riding facility with a 24inch larch log home boasting just under 9000 square feet of living quarters. All custom appointed and designed, this upscale log home has been transformed to an amazing rancher features 5 bedrooms, 4 washrooms, vaulted ceiling, this open concept design features a grand fireplace with a rocked wall. The amazing indoor 140 x 350 riding arena, one of only 2 in Alberta of this size. The arena was constructed in 2009 and features a complete rehab therapy centre supported with performance solarium, equine water treadmill, equine therapy spa. The additional attached 30x320 attached open face leantoo with day pens and a 30x320 attached stable area with pens built with soft floors and with water bowls in each stall. The building is complete with lounge, tack room, laundry area..this is truly one of a kind facility and is a must see.
4,897 Sq Feet Above Ground
3 Bedrooms, 4 Bath
Bungalow, Built in 1982
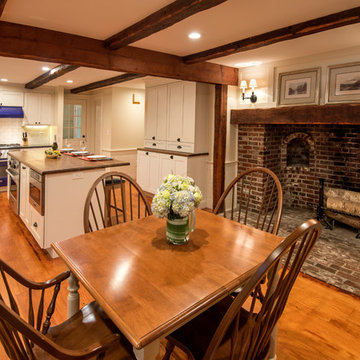
The sitting area was opened, keeping with the large, existing open hearth and rustic beams in the area. The new space allows for a lovely area for the kitchen table in front of the hearth.
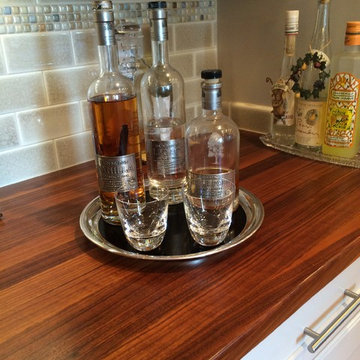
The back splash tile is handcrafted by Status Tile, a 3x6 subway ceramic tile called Cristal Square Edge in color Champagne was used as the field tile and tope row is color Dune. The mosaic liner detail is Dal Tile's Illimini Sand F009 (size 5/8 x 5/8 Mosaic on 12x12 sheet) that we cut down into three row strips.
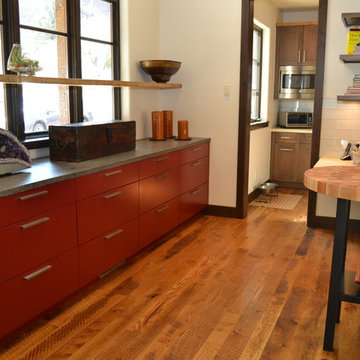
Custom kitchen designed in reclaimed wood and rustic cherry cabinetry. Red buffet cabinets flank the kitchen left and right. Walk -In Pantry in background.
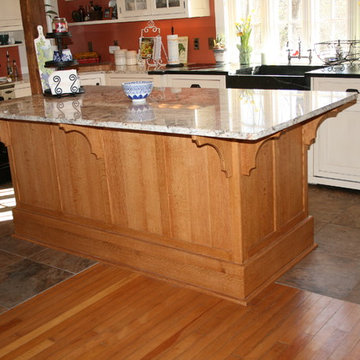
ニューヨークにある中くらいなカントリー風のおしゃれなキッチン (エプロンフロントシンク、フラットパネル扉のキャビネット、白いキャビネット、御影石カウンター、シルバーの調理設備、セラミックタイルの床) の写真
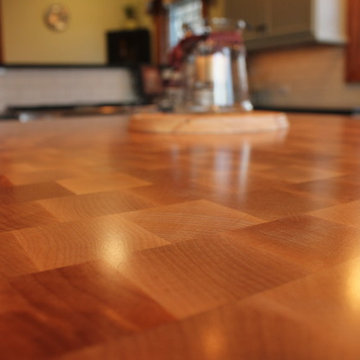
Butcher block has a few positive characteristics in the kitchen. They are warmer and softer to touch. You can use butcher block as a cutting board and there is enough wear on the block, there is always the option to re-sand and re seal the surface.
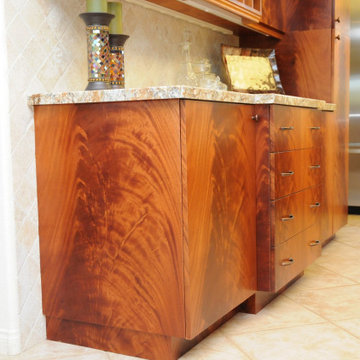
This custom kitchen is made of a combination of crotch mahogany and horizontal grain, curly cherry wood.
サンディエゴにあるカントリー風のおしゃれなキッチン (エプロンフロントシンク、フラットパネル扉のキャビネット、中間色木目調キャビネット) の写真
サンディエゴにあるカントリー風のおしゃれなキッチン (エプロンフロントシンク、フラットパネル扉のキャビネット、中間色木目調キャビネット) の写真
木目調のカントリー風のダイニングキッチン (フラットパネル扉のキャビネット、エプロンフロントシンク) の写真
1