木目調のカントリー風のダイニングキッチン (フラットパネル扉のキャビネット) の写真
絞り込み:
資材コスト
並び替え:今日の人気順
写真 1〜20 枚目(全 36 枚)
1/5

Angie Harris
他の地域にある高級な広いカントリー風のおしゃれなキッチン (アンダーカウンターシンク、フラットパネル扉のキャビネット、淡色木目調キャビネット、人工大理石カウンター、石スラブのキッチンパネル、シルバーの調理設備、クッションフロア) の写真
他の地域にある高級な広いカントリー風のおしゃれなキッチン (アンダーカウンターシンク、フラットパネル扉のキャビネット、淡色木目調キャビネット、人工大理石カウンター、石スラブのキッチンパネル、シルバーの調理設備、クッションフロア) の写真
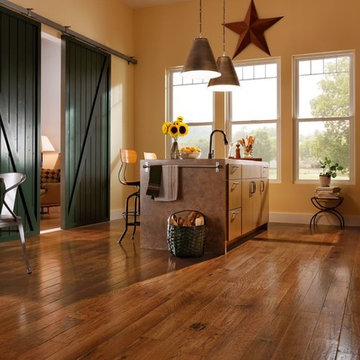
カンザスシティにある低価格の小さなカントリー風のおしゃれなキッチン (アンダーカウンターシンク、フラットパネル扉のキャビネット、中間色木目調キャビネット、人工大理石カウンター、パネルと同色の調理設備、濃色無垢フローリング) の写真
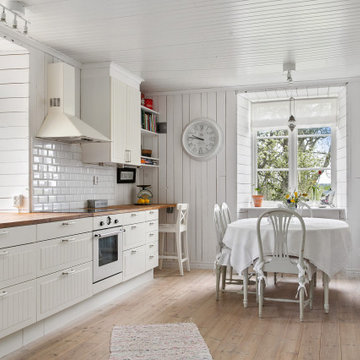
他の地域にある中くらいなカントリー風のおしゃれなキッチン (エプロンフロントシンク、白いキャビネット、木材カウンター、白いキッチンパネル、サブウェイタイルのキッチンパネル、白い調理設備、淡色無垢フローリング、アイランドなし、ベージュの床、ベージュのキッチンカウンター、フラットパネル扉のキャビネット) の写真
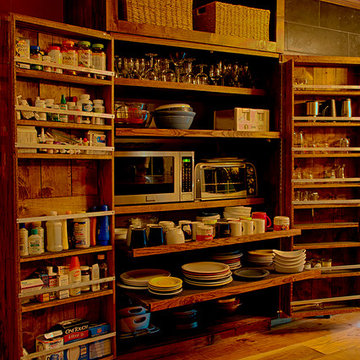
Modern Colonial Kitchen, designed by EdmundTerrencehand made Edmundterrrence cabinet and wood accessories
フィラデルフィアにある高級なカントリー風のおしゃれなキッチン (アンダーカウンターシンク、フラットパネル扉のキャビネット、中間色木目調キャビネット、木材カウンター、石タイルのキッチンパネル、シルバーの調理設備) の写真
フィラデルフィアにある高級なカントリー風のおしゃれなキッチン (アンダーカウンターシンク、フラットパネル扉のキャビネット、中間色木目調キャビネット、木材カウンター、石タイルのキッチンパネル、シルバーの調理設備) の写真
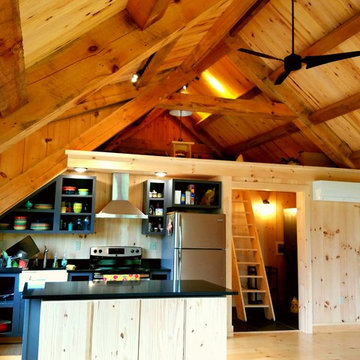
Susan Teare
バーリントンにあるお手頃価格の中くらいなカントリー風のおしゃれなキッチン (ドロップインシンク、フラットパネル扉のキャビネット、淡色木目調キャビネット、木材カウンター、ベージュキッチンパネル、シルバーの調理設備、淡色無垢フローリング) の写真
バーリントンにあるお手頃価格の中くらいなカントリー風のおしゃれなキッチン (ドロップインシンク、フラットパネル扉のキャビネット、淡色木目調キャビネット、木材カウンター、ベージュキッチンパネル、シルバーの調理設備、淡色無垢フローリング) の写真
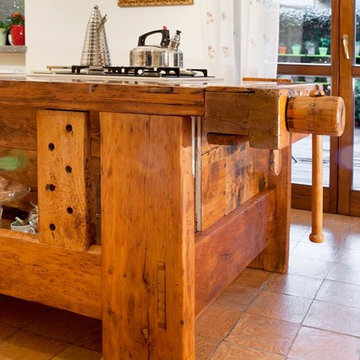
Restauro di un banco da falegname del 1925 adibito poi a isola cucina ed attrezzato con lavello, piano cottura ,forno in stile e torretta prese elettriche per la gestione degli elettrodomestici.
L'armadiatura in stile contemporaneo laccata bianco opaco si sposa perfettamente con gli elementi restaurati rustici.
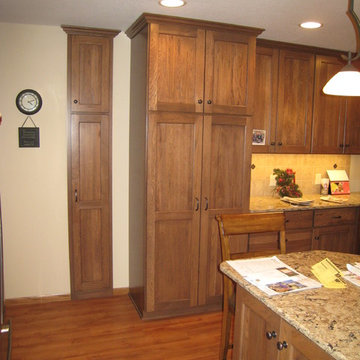
Spacious Kitchen Layout that was changed from a peninsula with overhead cabinets to this open design with an island. Using Holiday Kitchens cabinets in Hickory wood, with a darker stain called Village. The Petersburg door with 3" stiles and rails was chosen with slab drawer fronts, in the full overlay style. These cabinets have all plywood construction as well. This photo shows the huge 36" wide pantry, and matching face frame and door over the existing broom closet. Come in and stay awhile!
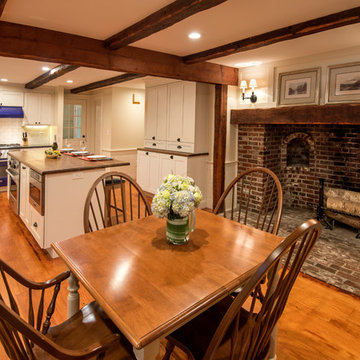
The sitting area was opened, keeping with the large, existing open hearth and rustic beams in the area. The new space allows for a lovely area for the kitchen table in front of the hearth.
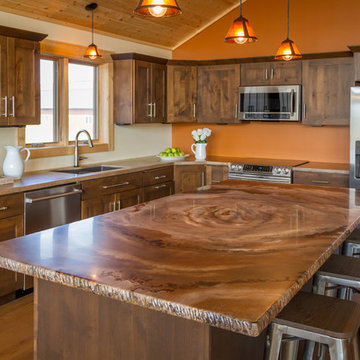
Our homeowner wanted a kitchen island inspired by one-of-a-kind agate stone. Their custom island features a high-profile live edge, while the coordinating counters offer a more subtle straight edge. The island, ideal for serving breakfast and entertaining, brings the whole kitchen together and more than doubles the available counter space. With overhead lighting, this island is the ideal work space.
Photo Credit: Becky Ankeny Design
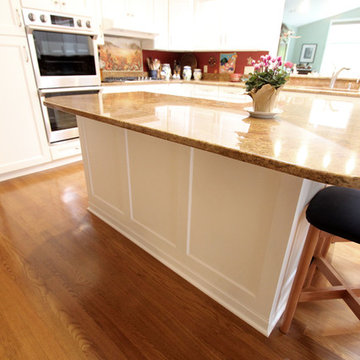
In this kitchen we refaced the existing kitchen cabinets. We removed the existing doors and drawers, and installed new Medallion Gold, Maple Providence Flat panel drawers and doors in White Icing and new hardware. The cabinet boxes were modified to allow for a double oven and self-closing hinges were installed. A desk area was transformed into a coffee bar by installing upper and lower cabinets with a bi-fold door on the lower section.
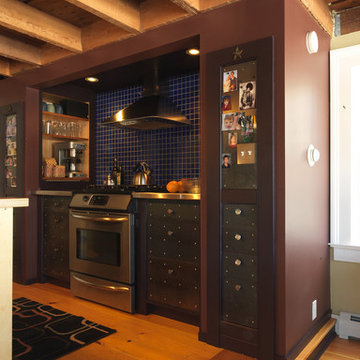
バーリントンにある中くらいなカントリー風のおしゃれなキッチン (シルバーの調理設備、フラットパネル扉のキャビネット、黒いキャビネット、ステンレスカウンター、青いキッチンパネル、ダブルシンク、無垢フローリング) の写真
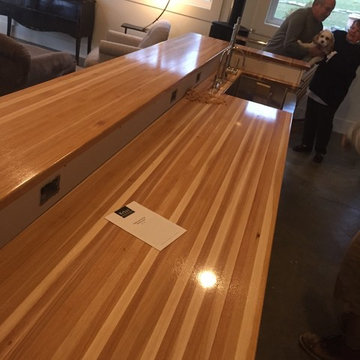
green lacquered cabinets with hickory clear coated butcher block tops and raised seating area
クリーブランドにあるお手頃価格の中くらいなカントリー風のおしゃれなキッチン (フラットパネル扉のキャビネット、緑のキャビネット、木材カウンター) の写真
クリーブランドにあるお手頃価格の中くらいなカントリー風のおしゃれなキッチン (フラットパネル扉のキャビネット、緑のキャビネット、木材カウンター) の写真
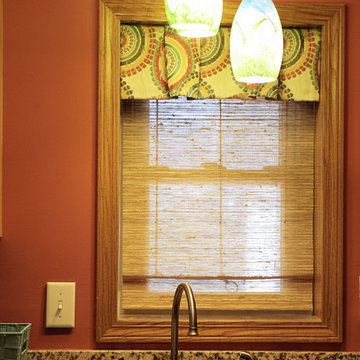
Window treatment of fun fabric and blown glass globes and a modern look to this farmhouse
Jaque Waite
ウィチタにあるお手頃価格の小さなカントリー風のおしゃれなキッチン (フラットパネル扉のキャビネット、御影石カウンター、茶色いキッチンカウンター) の写真
ウィチタにあるお手頃価格の小さなカントリー風のおしゃれなキッチン (フラットパネル扉のキャビネット、御影石カウンター、茶色いキッチンカウンター) の写真
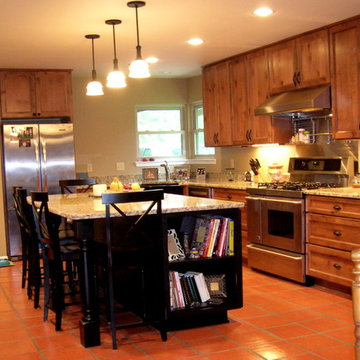
A greatly expanded kitchen with a country feel. The contrasting island with cookbook storage and translucent pantry door continue the relaxed feel of this kitchen. A commercial grade gas range with stainless backsplash completes the family friendly design.
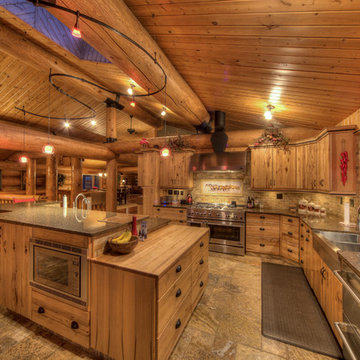
Welcome to a world class horse facility in the county of Lacombe situated on 160 Acres just one hour south of Edmonton. This stunning riding facility with a 24inch larch log home boasting just under 9000 square feet of living quarters. All custom appointed and designed, this upscale log home has been transformed to an amazing rancher features 5 bedrooms, 4 washrooms, vaulted ceiling, this open concept design features a grand fireplace with a rocked wall. The amazing indoor 140 x 350 riding arena, one of only 2 in Alberta of this size. The arena was constructed in 2009 and features a complete rehab therapy centre supported with performance solarium, equine water treadmill, equine therapy spa. The additional attached 30x320 attached open face leantoo with day pens and a 30x320 attached stable area with pens built with soft floors and with water bowls in each stall. The building is complete with lounge, tack room, laundry area..this is truly one of a kind facility and is a must see.
4,897 Sq Feet Above Ground
3 Bedrooms, 4 Bath
Bungalow, Built in 1982
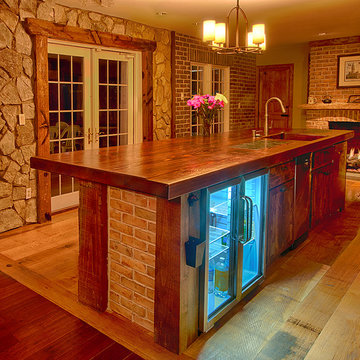
Modern Colonial Kitchen, designed by EdmundTerrencehand made Edmundterrrence cabinet and wood accessories
フィラデルフィアにある高級なカントリー風のおしゃれなキッチン (アンダーカウンターシンク、フラットパネル扉のキャビネット、中間色木目調キャビネット、木材カウンター、黒いキッチンパネル、石タイルのキッチンパネル、シルバーの調理設備) の写真
フィラデルフィアにある高級なカントリー風のおしゃれなキッチン (アンダーカウンターシンク、フラットパネル扉のキャビネット、中間色木目調キャビネット、木材カウンター、黒いキッチンパネル、石タイルのキッチンパネル、シルバーの調理設備) の写真
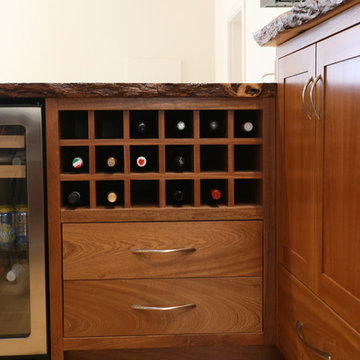
ローリーにある高級な中くらいなカントリー風のおしゃれなキッチン (アンダーカウンターシンク、フラットパネル扉のキャビネット、グレーのキャビネット、御影石カウンター、シルバーの調理設備、淡色無垢フローリング) の写真
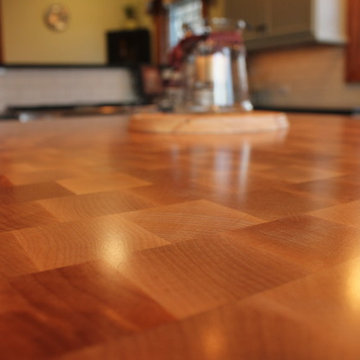
Butcher block has a few positive characteristics in the kitchen. They are warmer and softer to touch. You can use butcher block as a cutting board and there is enough wear on the block, there is always the option to re-sand and re seal the surface.
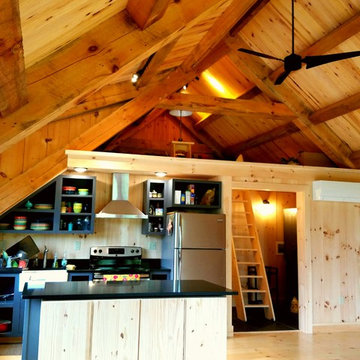
Jamie Hagerman Phinney
バーリントンにあるお手頃価格の中くらいなカントリー風のおしゃれなキッチン (ドロップインシンク、フラットパネル扉のキャビネット、中間色木目調キャビネット、人工大理石カウンター、黒いキッチンパネル、石スラブのキッチンパネル、シルバーの調理設備) の写真
バーリントンにあるお手頃価格の中くらいなカントリー風のおしゃれなキッチン (ドロップインシンク、フラットパネル扉のキャビネット、中間色木目調キャビネット、人工大理石カウンター、黒いキッチンパネル、石スラブのキッチンパネル、シルバーの調理設備) の写真
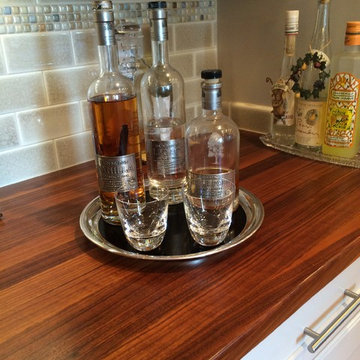
The back splash tile is handcrafted by Status Tile, a 3x6 subway ceramic tile called Cristal Square Edge in color Champagne was used as the field tile and tope row is color Dune. The mosaic liner detail is Dal Tile's Illimini Sand F009 (size 5/8 x 5/8 Mosaic on 12x12 sheet) that we cut down into three row strips.
木目調のカントリー風のダイニングキッチン (フラットパネル扉のキャビネット) の写真
1