カントリー風のキッチン (中間色木目調キャビネット、セラミックタイルの床、コンクリートの床) の写真
絞り込み:
資材コスト
並び替え:今日の人気順
写真 1〜20 枚目(全 338 枚)
1/5

Susan Teare
バーリントンにある中くらいなカントリー風のおしゃれなキッチン (アンダーカウンターシンク、シェーカースタイル扉のキャビネット、中間色木目調キャビネット、シルバーの調理設備、コンクリートの床、木材カウンター、木材のキッチンパネル、グレーの床、黒いキッチンカウンター) の写真
バーリントンにある中くらいなカントリー風のおしゃれなキッチン (アンダーカウンターシンク、シェーカースタイル扉のキャビネット、中間色木目調キャビネット、シルバーの調理設備、コンクリートの床、木材カウンター、木材のキッチンパネル、グレーの床、黒いキッチンカウンター) の写真
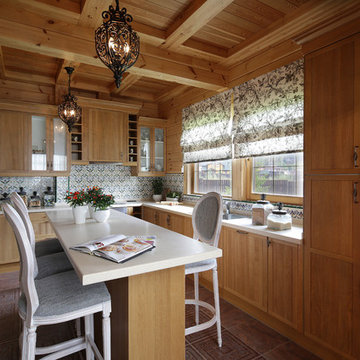
фото Надежда Серебрякова
モスクワにあるカントリー風のおしゃれなキッチン (シェーカースタイル扉のキャビネット、中間色木目調キャビネット、マルチカラーのキッチンパネル、セラミックタイルの床、ガラスまたは窓のキッチンパネル) の写真
モスクワにあるカントリー風のおしゃれなキッチン (シェーカースタイル扉のキャビネット、中間色木目調キャビネット、マルチカラーのキッチンパネル、セラミックタイルの床、ガラスまたは窓のキッチンパネル) の写真

A lovely country kitchen in a restored farmhouse in South Devon. Photo Styling Jan Cadle, Colin Cadle Photography
デヴォンにある中くらいなカントリー風のおしゃれなアイランドキッチン (フラットパネル扉のキャビネット、中間色木目調キャビネット、御影石カウンター、ベージュキッチンパネル、セラミックタイルのキッチンパネル、カラー調理設備、セラミックタイルの床) の写真
デヴォンにある中くらいなカントリー風のおしゃれなアイランドキッチン (フラットパネル扉のキャビネット、中間色木目調キャビネット、御影石カウンター、ベージュキッチンパネル、セラミックタイルのキッチンパネル、カラー調理設備、セラミックタイルの床) の写真

Site built shaker style kitchen cabinets in knotty alder. Countertops are leathered toblerone granite. Range and dishwasher are kitchenaid. Microwave and trim kit are Sharp. Wine cooler by Whirlpool. Apron front undermount sink by Kohler and faucet by Brizo. Floors are ceramic 16x24 tile. Backsplash is ceramic alabaster crackle tile in 3x12.Photo credit: Kathleen Ryan
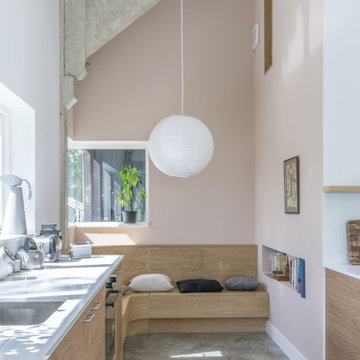
ハートフォードシャーにあるお手頃価格の広いカントリー風のおしゃれなキッチン (フラットパネル扉のキャビネット、中間色木目調キャビネット、人工大理石カウンター、白いキッチンパネル、セラミックタイルのキッチンパネル、パネルと同色の調理設備、コンクリートの床、グレーの床、白いキッチンカウンター) の写真
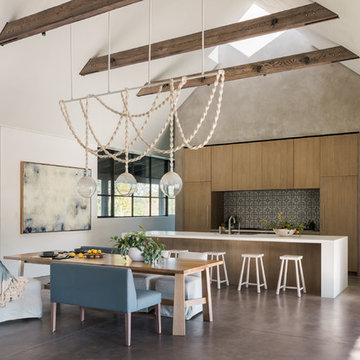
サンフランシスコにあるカントリー風のおしゃれなキッチン (フラットパネル扉のキャビネット、中間色木目調キャビネット、マルチカラーのキッチンパネル、パネルと同色の調理設備、コンクリートの床、グレーの床、白いキッチンカウンター) の写真
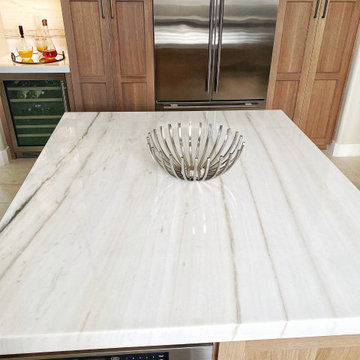
A beautiful modern farmhouse design by Josh right here at Hunt's Kitchen & Design. This kitchen uses a classic shaker door with a Rift-Cut Oak wood and Nude stain. They bleach and wash the cabinet enough to get all the pinks and yellows out the oak and the result is the poster finish for Farmhouse design. The countertops are a quartzite called Taj Majhal from Architectural Surfaces here in Scottsdale. The cabinet manufacturer is a custom company called Plato Woodwork in Plato, MN. Enjoy!
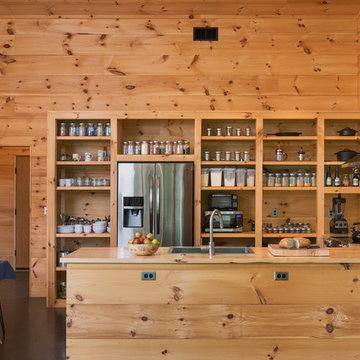
Interior built by Sweeney Design Build. Kitchen with custom open shelving. Built out of Pine.
バーリントンにある中くらいなカントリー風のおしゃれなキッチン (ドロップインシンク、オープンシェルフ、木材カウンター、木材のキッチンパネル、シルバーの調理設備、コンクリートの床、黒い床、中間色木目調キャビネット) の写真
バーリントンにある中くらいなカントリー風のおしゃれなキッチン (ドロップインシンク、オープンシェルフ、木材カウンター、木材のキッチンパネル、シルバーの調理設備、コンクリートの床、黒い床、中間色木目調キャビネット) の写真
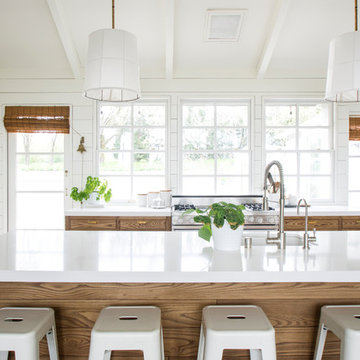
Ashley Grabham
サンフランシスコにある高級な広いカントリー風のおしゃれなキッチン (インセット扉のキャビネット、中間色木目調キャビネット、クオーツストーンカウンター、白いキッチンパネル、木材のキッチンパネル、シルバーの調理設備、コンクリートの床、グレーの床) の写真
サンフランシスコにある高級な広いカントリー風のおしゃれなキッチン (インセット扉のキャビネット、中間色木目調キャビネット、クオーツストーンカウンター、白いキッチンパネル、木材のキッチンパネル、シルバーの調理設備、コンクリートの床、グレーの床) の写真
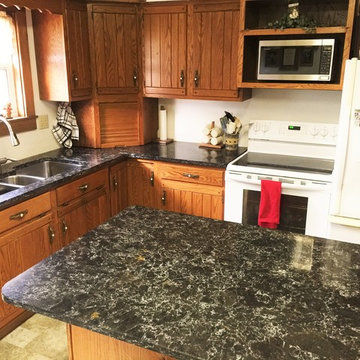
It is so gratifying when our customers love their quartz countertops. These homeowners decided to change their kitchen countertops and they decided on Cambria quartz Armitage for their color. Cambria Armitage is deep and dark with a blend of black and gray that provides an easy, neutral canvas for rich hints of copper-orange to emerge from within. The perfect design for their existing cabinets and flooring.

A beautiful barn conversion that underwent a major renovation to be completed with a bespoke handmade kitchen. What we have here is our Classic In-Frame Shaker filling up one wall where the exposed beams are in prime position. This is where the storage is mainly and the sink area with some cooking appliances. The island is very large in size, an L-shape with plenty of storage, worktop space, a seating area, open shelves and a drinks area. A very multi-functional hub of the home perfect for all the family.
We hand-painted the cabinets in F&B Down Pipe & F&B Shaded White for a stunning two-tone combination.

The Sonoma Farmhaus project was designed for a cycling enthusiast with a globally demanding professional career, who wanted to create a place that could serve as both a retreat of solitude and a hub for gathering with friends and family. Located within the town of Graton, California, the site was chosen not only to be close to a small town and its community, but also to be within cycling distance to the picturesque, coastal Sonoma County landscape.
Taking the traditional forms of farmhouse, and their notions of sustenance and community, as inspiration, the project comprises an assemblage of two forms - a Main House and a Guest House with Bike Barn - joined in the middle by a central outdoor gathering space anchored by a fireplace. The vision was to create something consciously restrained and one with the ground on which it stands. Simplicity, clear detailing, and an innate understanding of how things go together were all central themes behind the design. Solid walls of rammed earth blocks, fabricated from soils excavated from the site, bookend each of the structures.
According to the owner, the use of simple, yet rich materials and textures...“provides a humanness I’ve not known or felt in any living venue I’ve stayed, Farmhaus is an icon of sustenance for me".

オースティンにあるカントリー風のおしゃれなキッチン (アンダーカウンターシンク、シェーカースタイル扉のキャビネット、中間色木目調キャビネット、白いキッチンパネル、シルバーの調理設備、コンクリートの床、黒い床、グレーのキッチンカウンター、表し梁、三角天井、板張り天井) の写真

Kitchen Cabinets custom made from waste wood scraps. Concrete Counter tops with integrated sink. Bluestar Range. Sub-Zero fridge. Kohler Karbon faucets. Cypress beams and polished concrete floors.
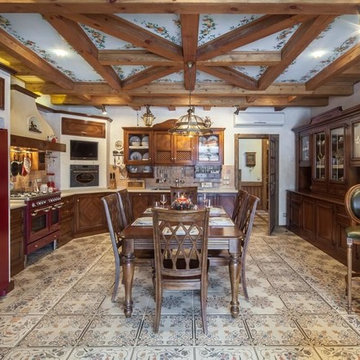
Кухня-столовая в интерьерах стиля кантри
モスクワにある高級な広いカントリー風のおしゃれなキッチン (中間色木目調キャビネット、ベージュキッチンパネル、カラー調理設備、アイランドなし、アンダーカウンターシンク、レイズドパネル扉のキャビネット、人工大理石カウンター、セラミックタイルのキッチンパネル、セラミックタイルの床) の写真
モスクワにある高級な広いカントリー風のおしゃれなキッチン (中間色木目調キャビネット、ベージュキッチンパネル、カラー調理設備、アイランドなし、アンダーカウンターシンク、レイズドパネル扉のキャビネット、人工大理石カウンター、セラミックタイルのキッチンパネル、セラミックタイルの床) の写真
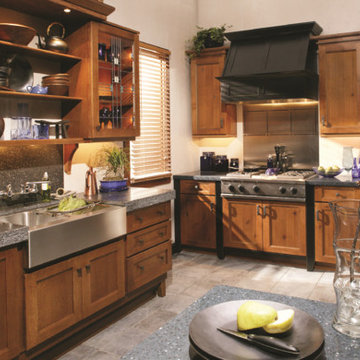
"Cardigan Tile and Plumbing, Inc., t/a Kitchens and Baths by Cardigan
"Yorktowne Cabinetry"
ボルチモアにある広いカントリー風のおしゃれなキッチン (エプロンフロントシンク、シェーカースタイル扉のキャビネット、中間色木目調キャビネット、御影石カウンター、黒い調理設備、セラミックタイルの床、グレーの床) の写真
ボルチモアにある広いカントリー風のおしゃれなキッチン (エプロンフロントシンク、シェーカースタイル扉のキャビネット、中間色木目調キャビネット、御影石カウンター、黒い調理設備、セラミックタイルの床、グレーの床) の写真
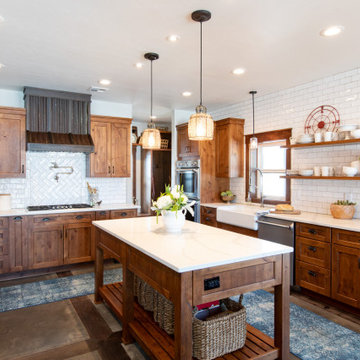
The inviting atmosphere in this house is palpable. Although the finishes chosen are luxe they remain approachable. Bohemian rugs grace the concrete and wood beam floors. A decorative hood reminiscent of rusty corrugated metal sits atop the expansive cooktop. The down-home feel is subtle and never detracts from the sophisticated aura of the space. The functional design and high quality Medallion cabinetry were our contribution to this gorgeous project and we are proud to have been a part of it.

デトロイトにある高級な広いカントリー風のおしゃれなキッチン (アンダーカウンターシンク、落し込みパネル扉のキャビネット、中間色木目調キャビネット、クオーツストーンカウンター、ベージュキッチンパネル、サブウェイタイルのキッチンパネル、シルバーの調理設備、セラミックタイルの床、グレーの床、白いキッチンカウンター、板張り天井) の写真

フィラデルフィアにある高級な中くらいなカントリー風のおしゃれなキッチン (エプロンフロントシンク、レイズドパネル扉のキャビネット、中間色木目調キャビネット、ソープストーンカウンター、白いキッチンパネル、サブウェイタイルのキッチンパネル、パネルと同色の調理設備、セラミックタイルの床) の写真
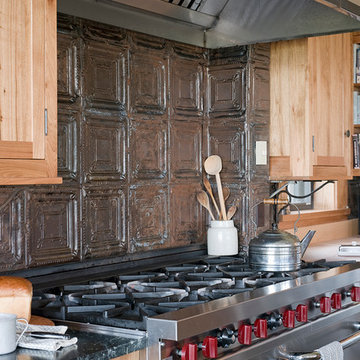
James R. Salomon Photography
バーリントンにあるラグジュアリーな広いカントリー風のおしゃれなキッチン (エプロンフロントシンク、シェーカースタイル扉のキャビネット、中間色木目調キャビネット、御影石カウンター、メタリックのキッチンパネル、メタルタイルのキッチンパネル、シルバーの調理設備、コンクリートの床) の写真
バーリントンにあるラグジュアリーな広いカントリー風のおしゃれなキッチン (エプロンフロントシンク、シェーカースタイル扉のキャビネット、中間色木目調キャビネット、御影石カウンター、メタリックのキッチンパネル、メタルタイルのキッチンパネル、シルバーの調理設備、コンクリートの床) の写真
カントリー風のキッチン (中間色木目調キャビネット、セラミックタイルの床、コンクリートの床) の写真
1