カントリー風のキッチン (茶色いキャビネット、中間色木目調キャビネット、ステンレスキャビネット、御影石カウンター) の写真
絞り込み:
資材コスト
並び替え:今日の人気順
写真 1〜20 枚目(全 1,359 枚)

This inviting gourmet kitchen designed by Curtis Lumber Co., Inc. is perfect for the entertaining lifestyle of the homeowners who wanted a modern farmhouse kitchen in a new construction build. The look was achieved by mixing in a warmer white finish on the upper cabinets with warmer wood tones for the base cabinets and island. The cabinetry is Merillat Masterpiece, Ganon Full overlay Evercore in Warm White Suede sheen on the upper cabinets and Ganon Full overlay Cherry Barley Suede sheen on the base cabinets and floating shelves. The leg of the island has a beautiful taper to it providing a beautiful architectural detail. Shiplap on the window wall and on the back of the island adds a little extra texture to the space. A microwave drawer in a base cabinet, placed near the refrigerator, creates a separate cooking zone. Tucked in on the outskirts of the kitchen is a beverage refrigerator providing easy access away from cooking areas Ascendra Pulls from Tob Knobs in flat black adorn the cabinetry.
Photos property of Curtis Lumber Co., Inc.

Open kitchen/living space design. Walk-in pantry, large island, natural stained knotty alder drawers and cabinets. Subway tile backsplash and mudroom entry with pocket door off to side.

ポートランドにある高級な中くらいなカントリー風のおしゃれなキッチン (エプロンフロントシンク、シェーカースタイル扉のキャビネット、中間色木目調キャビネット、御影石カウンター、白いキッチンパネル、セラミックタイルのキッチンパネル、シルバーの調理設備、スレートの床、マルチカラーの床、黒いキッチンカウンター) の写真
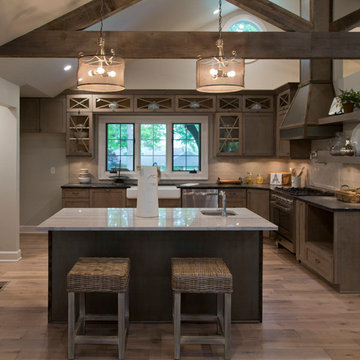
Nichole Kennelly Photography
カンザスシティにある高級な広いカントリー風のおしゃれなキッチン (エプロンフロントシンク、中間色木目調キャビネット、御影石カウンター、ベージュキッチンパネル、シルバーの調理設備、無垢フローリング、茶色い床) の写真
カンザスシティにある高級な広いカントリー風のおしゃれなキッチン (エプロンフロントシンク、中間色木目調キャビネット、御影石カウンター、ベージュキッチンパネル、シルバーの調理設備、無垢フローリング、茶色い床) の写真
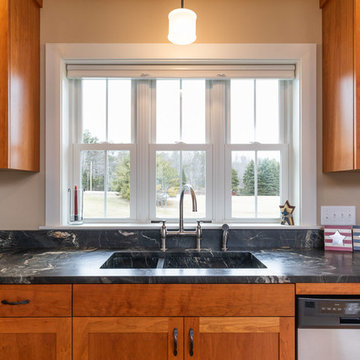
Seacoast Real Estate Photography
ポートランド(メイン)にある高級な広いカントリー風のおしゃれなキッチン (アンダーカウンターシンク、シェーカースタイル扉のキャビネット、中間色木目調キャビネット、御影石カウンター、シルバーの調理設備、淡色無垢フローリング、茶色い床、黒いキッチンカウンター) の写真
ポートランド(メイン)にある高級な広いカントリー風のおしゃれなキッチン (アンダーカウンターシンク、シェーカースタイル扉のキャビネット、中間色木目調キャビネット、御影石カウンター、シルバーの調理設備、淡色無垢フローリング、茶色い床、黒いキッチンカウンター) の写真
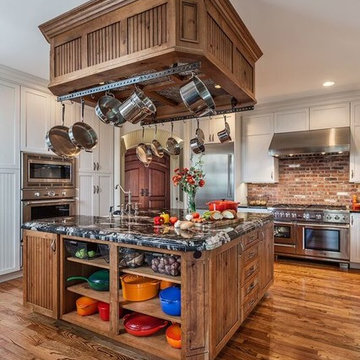
This totally renovated Farmhouse kitchen boasts a dome lit, bead board arched front hall entry to mirror the new arched front doors. The mirror image above the natural knotty cherry with black glazed island shrouds a coffered, hammered tin ceiling with custom fabricated pot racks.
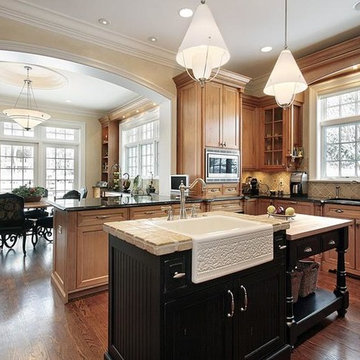
ニューオリンズにある中くらいなカントリー風のおしゃれなキッチン (エプロンフロントシンク、シェーカースタイル扉のキャビネット、中間色木目調キャビネット、御影石カウンター、ベージュキッチンパネル、セラミックタイルのキッチンパネル、濃色無垢フローリング、茶色い床) の写真

シカゴにある高級な巨大なカントリー風のおしゃれなキッチン (アンダーカウンターシンク、インセット扉のキャビネット、中間色木目調キャビネット、御影石カウンター、ベージュキッチンパネル、ボーダータイルのキッチンパネル、シルバーの調理設備、濃色無垢フローリング、茶色い床) の写真

A lovely country kitchen in a restored farmhouse in South Devon. Photo Styling Jan Cadle, Colin Cadle Photography
デヴォンにある中くらいなカントリー風のおしゃれなアイランドキッチン (フラットパネル扉のキャビネット、中間色木目調キャビネット、御影石カウンター、ベージュキッチンパネル、セラミックタイルのキッチンパネル、カラー調理設備、セラミックタイルの床) の写真
デヴォンにある中くらいなカントリー風のおしゃれなアイランドキッチン (フラットパネル扉のキャビネット、中間色木目調キャビネット、御影石カウンター、ベージュキッチンパネル、セラミックタイルのキッチンパネル、カラー調理設備、セラミックタイルの床) の写真
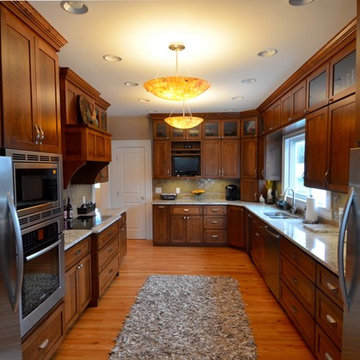
The exterior façades, by itself, awakens ones aesthetic senses. The kitchens most prominent accent feature is located perfectly to receive a flood of natural light. This cooktop feature area has decorative subtleties that enhance the beauty without shocking the design. Specifically, this area is subtly pulled out into the kitchen’s working space and then highlighted with a shaker box wrap hood cabinet which is complimented with a recessed decorative plate shelf. Just below all this elegance is a tone on tone accent mosaic ceramic tile block design. A boarder of glass pencil line accents married next to 4 x 4 tiles encompasses additional tiles laid in a diamond pattern to create contrast and visual interest. This pattern is simplified and continues around the kitchen harmonizing the remaining backsplash. To further emphasize the importance of this work station it is flanked with 2” style cabinetry blocks that are installed both on the base and the wall cabinets; on each side.
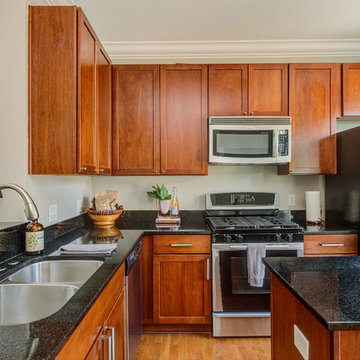
インディアナポリスにある小さなカントリー風のおしゃれなキッチン (ダブルシンク、フラットパネル扉のキャビネット、中間色木目調キャビネット、御影石カウンター、シルバーの調理設備、無垢フローリング、茶色い床、黒いキッチンカウンター) の写真

サクラメントにある高級な広いカントリー風のおしゃれなキッチン (一体型シンク、フラットパネル扉のキャビネット、御影石カウンター、白いキッチンパネル、セラミックタイルのキッチンパネル、シルバーの調理設備、無垢フローリング、ベージュの床、白いキッチンカウンター、中間色木目調キャビネット) の写真

Site built shaker style kitchen cabinets in knotty alder. Countertops are leathered toblerone granite. Range and dishwasher are kitchenaid. Microwave and trim kit are Sharp. Wine cooler by Whirlpool. Apron front undermount sink by Kohler and faucet by Brizo. Floors are ceramic 16x24 tile. Backsplash is ceramic alabaster crackle tile in 3x12.Photo credit: Kathleen Ryan
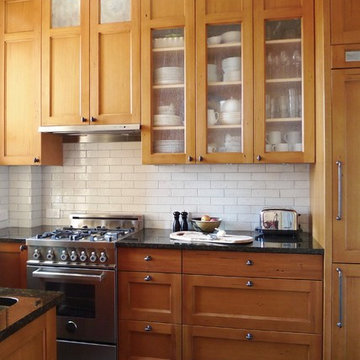
Copyright One to One Studio
ニューヨークにある高級な小さなカントリー風のおしゃれなキッチン (ドロップインシンク、シェーカースタイル扉のキャビネット、中間色木目調キャビネット、御影石カウンター、白いキッチンパネル、セラミックタイルのキッチンパネル、シルバーの調理設備、スレートの床、グレーの床) の写真
ニューヨークにある高級な小さなカントリー風のおしゃれなキッチン (ドロップインシンク、シェーカースタイル扉のキャビネット、中間色木目調キャビネット、御影石カウンター、白いキッチンパネル、セラミックタイルのキッチンパネル、シルバーの調理設備、スレートの床、グレーの床) の写真
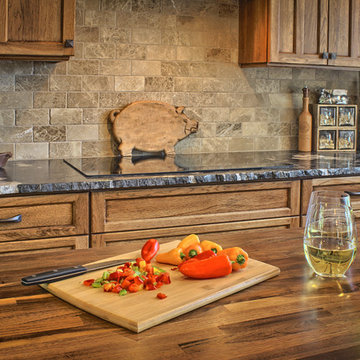
他の地域にある広いカントリー風のおしゃれなキッチン (エプロンフロントシンク、落し込みパネル扉のキャビネット、中間色木目調キャビネット、御影石カウンター、ベージュキッチンパネル、サブウェイタイルのキッチンパネル、シルバーの調理設備、無垢フローリング) の写真
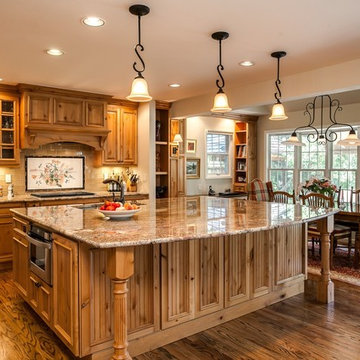
MG ProPhoto
デンバーにある高級な広いカントリー風のおしゃれなキッチン (落し込みパネル扉のキャビネット、中間色木目調キャビネット、御影石カウンター、ベージュキッチンパネル、ガラスタイルのキッチンパネル、パネルと同色の調理設備、アンダーカウンターシンク、無垢フローリング) の写真
デンバーにある高級な広いカントリー風のおしゃれなキッチン (落し込みパネル扉のキャビネット、中間色木目調キャビネット、御影石カウンター、ベージュキッチンパネル、ガラスタイルのキッチンパネル、パネルと同色の調理設備、アンダーカウンターシンク、無垢フローリング) の写真
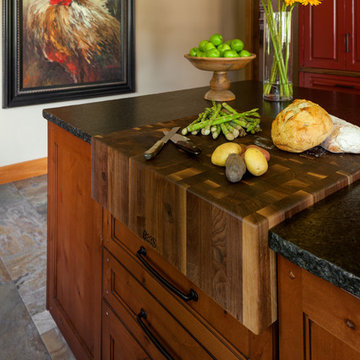
Photography: Christian J Anderson.
Contractor & Finish Carpenter: Poli Dmitruks of PDP Perfection LLC.
シアトルにある高級な中くらいなカントリー風のおしゃれなキッチン (エプロンフロントシンク、シェーカースタイル扉のキャビネット、中間色木目調キャビネット、御影石カウンター、グレーのキッチンパネル、スレートのキッチンパネル、シルバーの調理設備、磁器タイルの床、グレーの床) の写真
シアトルにある高級な中くらいなカントリー風のおしゃれなキッチン (エプロンフロントシンク、シェーカースタイル扉のキャビネット、中間色木目調キャビネット、御影石カウンター、グレーのキッチンパネル、スレートのキッチンパネル、シルバーの調理設備、磁器タイルの床、グレーの床) の写真
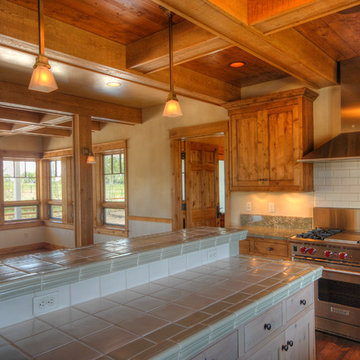
他の地域にある高級な中くらいなカントリー風のおしゃれなキッチン (エプロンフロントシンク、シェーカースタイル扉のキャビネット、中間色木目調キャビネット、御影石カウンター、シルバーの調理設備、無垢フローリング、茶色い床) の写真

他の地域にある高級な中くらいなカントリー風のおしゃれなキッチン (御影石カウンター、アンダーカウンターシンク、シェーカースタイル扉のキャビネット、中間色木目調キャビネット、グレーのキッチンパネル、ボーダータイルのキッチンパネル、シルバーの調理設備、ライムストーンの床、マルチカラーの床) の写真
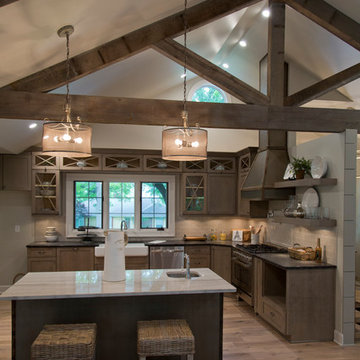
Nichole Kennelly Photography
カンザスシティにある高級な広いカントリー風のおしゃれなキッチン (エプロンフロントシンク、ガラス扉のキャビネット、中間色木目調キャビネット、御影石カウンター、ベージュキッチンパネル、シルバーの調理設備、無垢フローリング、茶色い床) の写真
カンザスシティにある高級な広いカントリー風のおしゃれなキッチン (エプロンフロントシンク、ガラス扉のキャビネット、中間色木目調キャビネット、御影石カウンター、ベージュキッチンパネル、シルバーの調理設備、無垢フローリング、茶色い床) の写真
カントリー風のキッチン (茶色いキャビネット、中間色木目調キャビネット、ステンレスキャビネット、御影石カウンター) の写真
1