赤いカントリー風のキッチン (モザイクタイルのキッチンパネル、石スラブのキッチンパネル) の写真
絞り込み:
資材コスト
並び替え:今日の人気順
写真 1〜20 枚目(全 38 枚)
1/5

INTERNATIONAL AWARD WINNER. 2018 NKBA Design Competition Best Overall Kitchen. 2018 TIDA International USA Kitchen of the Year. 2018 Best Traditional Kitchen - Westchester Home Magazine design awards. The designer's own kitchen was gutted and renovated in 2017, with a focus on classic materials and thoughtful storage. The 1920s craftsman home has been in the family since 1940, and every effort was made to keep finishes and details true to the original construction. For sources, please see the website at www.studiodearborn.com. Photography, Adam Kane Macchia

Kitchen Design and Photo by Dove Design Studio.
Dove Design Studio was awarded Kitchen of the Month by House Beautiful Magazine Dec/Jan 2017 Edition!! This spectacular kitchen has Caesarstone Calacatta Nuvo custom counter top fabricated by Atlas Marble & Granite.
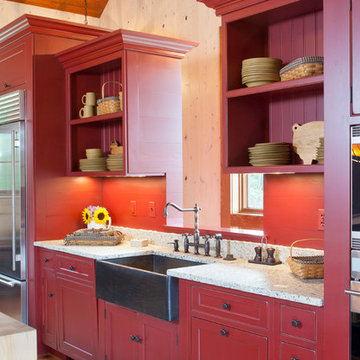
James Ray Spahn
ワシントンD.C.にある高級なカントリー風のおしゃれなキッチン (エプロンフロントシンク、フラットパネル扉のキャビネット、赤いキャビネット、御影石カウンター、赤いキッチンパネル、石スラブのキッチンパネル、シルバーの調理設備) の写真
ワシントンD.C.にある高級なカントリー風のおしゃれなキッチン (エプロンフロントシンク、フラットパネル扉のキャビネット、赤いキャビネット、御影石カウンター、赤いキッチンパネル、石スラブのキッチンパネル、シルバーの調理設備) の写真
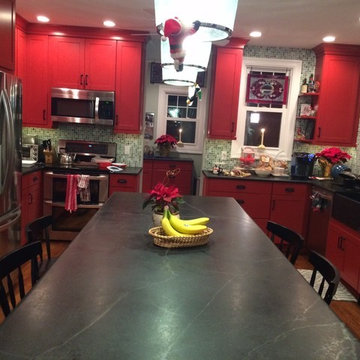
Home owner shot this photo to me over the holidays. The stone is PA Original from Green Mountain. Countertops and sink were manufactured by Philadelphia Soapstone
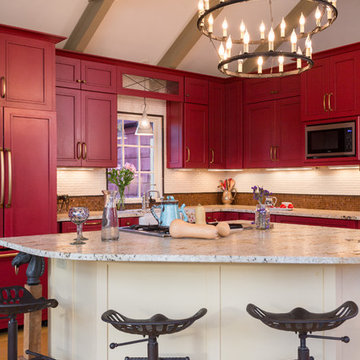
ボストンにある中くらいなカントリー風のおしゃれなキッチン (シェーカースタイル扉のキャビネット、赤いキャビネット、御影石カウンター、ベージュキッチンパネル、石スラブのキッチンパネル、シルバーの調理設備、無垢フローリング、ベージュの床) の写真

When Cummings Architects first met with the owners of this understated country farmhouse, the building’s layout and design was an incoherent jumble. The original bones of the building were almost unrecognizable. All of the original windows, doors, flooring, and trims – even the country kitchen – had been removed. Mathew and his team began a thorough design discovery process to find the design solution that would enable them to breathe life back into the old farmhouse in a way that acknowledged the building’s venerable history while also providing for a modern living by a growing family.
The redesign included the addition of a new eat-in kitchen, bedrooms, bathrooms, wrap around porch, and stone fireplaces. To begin the transforming restoration, the team designed a generous, twenty-four square foot kitchen addition with custom, farmers-style cabinetry and timber framing. The team walked the homeowners through each detail the cabinetry layout, materials, and finishes. Salvaged materials were used and authentic craftsmanship lent a sense of place and history to the fabric of the space.
The new master suite included a cathedral ceiling showcasing beautifully worn salvaged timbers. The team continued with the farm theme, using sliding barn doors to separate the custom-designed master bath and closet. The new second-floor hallway features a bold, red floor while new transoms in each bedroom let in plenty of light. A summer stair, detailed and crafted with authentic details, was added for additional access and charm.
Finally, a welcoming farmer’s porch wraps around the side entry, connecting to the rear yard via a gracefully engineered grade. This large outdoor space provides seating for large groups of people to visit and dine next to the beautiful outdoor landscape and the new exterior stone fireplace.
Though it had temporarily lost its identity, with the help of the team at Cummings Architects, this lovely farmhouse has regained not only its former charm but also a new life through beautifully integrated modern features designed for today’s family.
Photo by Eric Roth
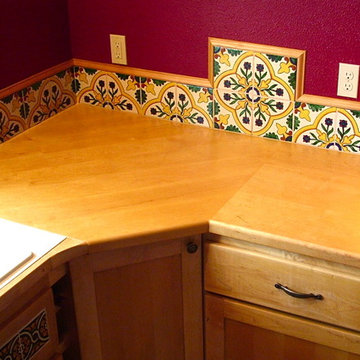
What inviting and functional wood countertops! Wood species: Hard Maple
Construction method: face grain
Edge profile: medium roundover
Finish: Waterlox satin finish
Countertop by DeVos Custom Woodworking
Project location: Corvallis, OR
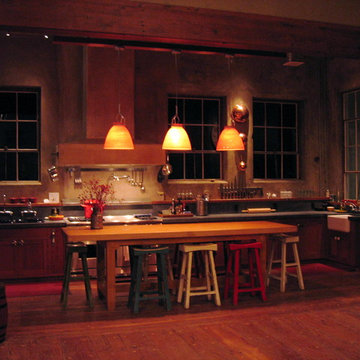
Life is too short to prepare your food surrounded by sheetrock and fiberglass insulation, particleboard and PERGO. The view out the old farmhouse windows is much too nice to be looking thru fogged up fake plastic crap #AndersonWindows. This was a dairy barn. Why not keep it real?
Photo: Michael J. Kirk
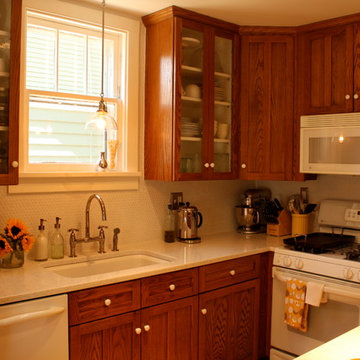
Breayna Cotter
他の地域にある低価格のカントリー風のおしゃれなキッチン (アンダーカウンターシンク、落し込みパネル扉のキャビネット、中間色木目調キャビネット、クオーツストーンカウンター、白いキッチンパネル、モザイクタイルのキッチンパネル、白い調理設備) の写真
他の地域にある低価格のカントリー風のおしゃれなキッチン (アンダーカウンターシンク、落し込みパネル扉のキャビネット、中間色木目調キャビネット、クオーツストーンカウンター、白いキッチンパネル、モザイクタイルのキッチンパネル、白い調理設備) の写真
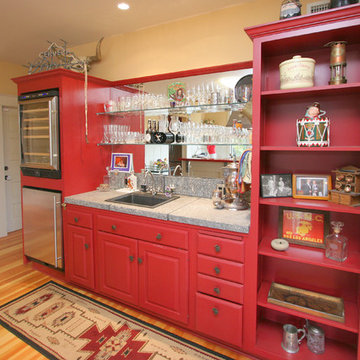
Will McGowan, imedia Photography
サンタバーバラにあるお手頃価格の広いカントリー風のおしゃれなキッチン (ドロップインシンク、レイズドパネル扉のキャビネット、赤いキャビネット、御影石カウンター、グレーのキッチンパネル、石スラブのキッチンパネル、シルバーの調理設備、無垢フローリング) の写真
サンタバーバラにあるお手頃価格の広いカントリー風のおしゃれなキッチン (ドロップインシンク、レイズドパネル扉のキャビネット、赤いキャビネット、御影石カウンター、グレーのキッチンパネル、石スラブのキッチンパネル、シルバーの調理設備、無垢フローリング) の写真
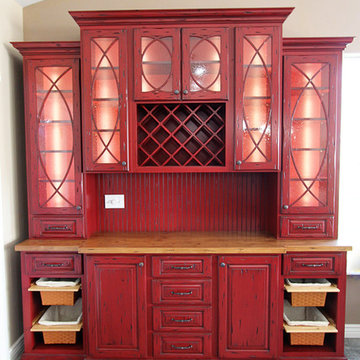
Beautiful knotty alder kitchen remodel done with a red accent island, red hutch, and red stove hood.
Lisa Brown (Photographer)
ボイシにある巨大なカントリー風のおしゃれなキッチン (エプロンフロントシンク、レイズドパネル扉のキャビネット、赤いキャビネット、御影石カウンター、黒いキッチンパネル、石スラブのキッチンパネル、シルバーの調理設備、セラミックタイルの床) の写真
ボイシにある巨大なカントリー風のおしゃれなキッチン (エプロンフロントシンク、レイズドパネル扉のキャビネット、赤いキャビネット、御影石カウンター、黒いキッチンパネル、石スラブのキッチンパネル、シルバーの調理設備、セラミックタイルの床) の写真
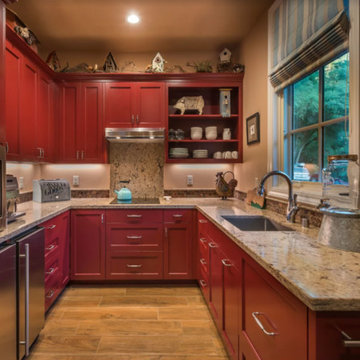
他の地域にある中くらいなカントリー風のおしゃれなキッチン (アンダーカウンターシンク、落し込みパネル扉のキャビネット、赤いキャビネット、御影石カウンター、グレーのキッチンパネル、石スラブのキッチンパネル、シルバーの調理設備、無垢フローリング、アイランドなし、茶色い床) の写真
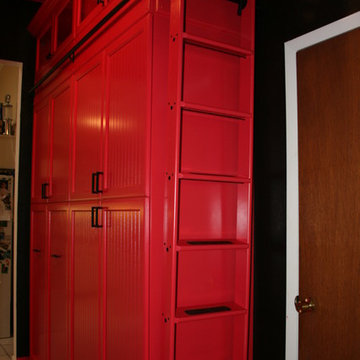
SH
オーランドにある低価格のカントリー風のおしゃれなキッチン (インセット扉のキャビネット、赤いキャビネット、御影石カウンター、黒いキッチンパネル、石スラブのキッチンパネル) の写真
オーランドにある低価格のカントリー風のおしゃれなキッチン (インセット扉のキャビネット、赤いキャビネット、御影石カウンター、黒いキッチンパネル、石スラブのキッチンパネル) の写真
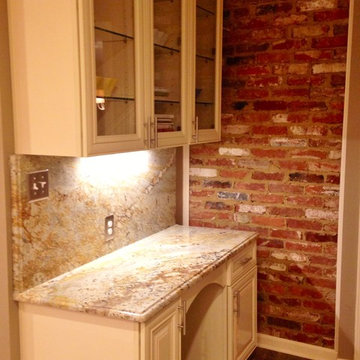
ワシントンD.C.にあるお手頃価格の広いカントリー風のおしゃれなキッチン (アンダーカウンターシンク、レイズドパネル扉のキャビネット、白いキャビネット、御影石カウンター、マルチカラーのキッチンパネル、石スラブのキッチンパネル、シルバーの調理設備、セラミックタイルの床) の写真
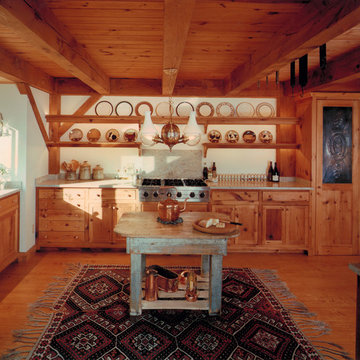
Farmhouse kitchen by Trueblood.
[photo: Tom Grimes]
フィラデルフィアにあるカントリー風のおしゃれなLDK (アンダーカウンターシンク、中間色木目調キャビネット、シルバーの調理設備、無垢フローリング、御影石カウンター、グレーのキッチンパネル、石スラブのキッチンパネル) の写真
フィラデルフィアにあるカントリー風のおしゃれなLDK (アンダーカウンターシンク、中間色木目調キャビネット、シルバーの調理設備、無垢フローリング、御影石カウンター、グレーのキッチンパネル、石スラブのキッチンパネル) の写真
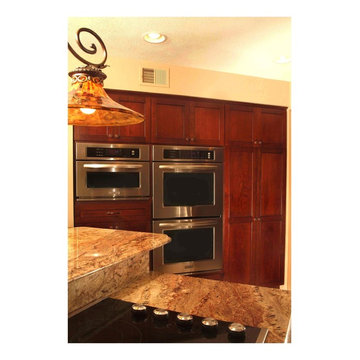
This cherry wood kitchen with light granite countertops combines the rustic/farmhouse look with traditional details. Shaker style recessed panel doors in a medium brown stain speak of simplicity, while the furniture base, corbels and decorative legs on the custom suggests complexity in the midst of the simple.
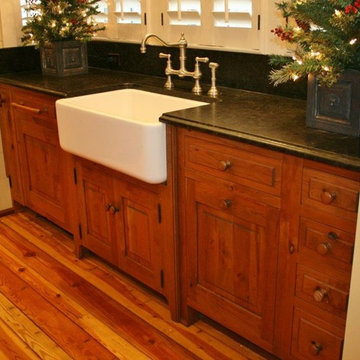
Multi-Colored Inset Farmhouse cabinetry includes a fully integrated Sub-Zero refrigerator, pass-through to a butler's pantry, and a variety of finishes.
Sink wall cabinetry includes natural rustic Cherry cabinetry with farmhouse toe kick detailing, fully integrated dishwasher, a farmhouse sink, and honed Granite countertops.
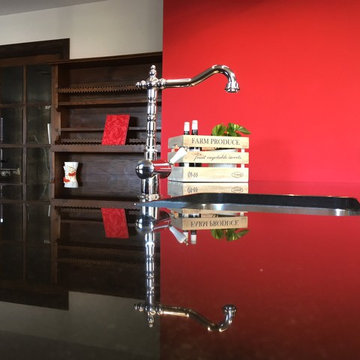
他の地域にあるお手頃価格の広いカントリー風のおしゃれなキッチン (アンダーカウンターシンク、フラットパネル扉のキャビネット、淡色木目調キャビネット、御影石カウンター、黒いキッチンパネル、石スラブのキッチンパネル、黒い調理設備、セラミックタイルの床、茶色い床) の写真
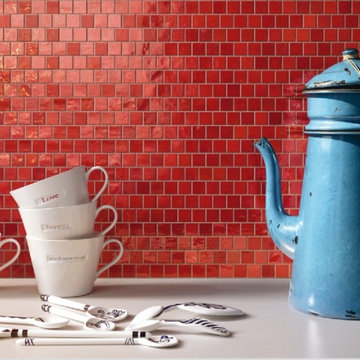
ポートランド(メイン)にある高級な中くらいなカントリー風のおしゃれなキッチン (人工大理石カウンター、赤いキッチンパネル、モザイクタイルのキッチンパネル、アイランドなし) の写真
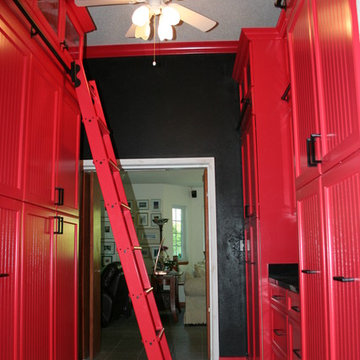
SH
オーランドにある低価格のカントリー風のおしゃれなキッチン (インセット扉のキャビネット、赤いキャビネット、御影石カウンター、黒いキッチンパネル、石スラブのキッチンパネル) の写真
オーランドにある低価格のカントリー風のおしゃれなキッチン (インセット扉のキャビネット、赤いキャビネット、御影石カウンター、黒いキッチンパネル、石スラブのキッチンパネル) の写真
赤いカントリー風のキッチン (モザイクタイルのキッチンパネル、石スラブのキッチンパネル) の写真
1