カントリー風のキッチン (メタルタイルのキッチンパネル、石タイルのキッチンパネル) の写真
絞り込み:
資材コスト
並び替え:今日の人気順
写真 1〜20 枚目(全 60 枚)
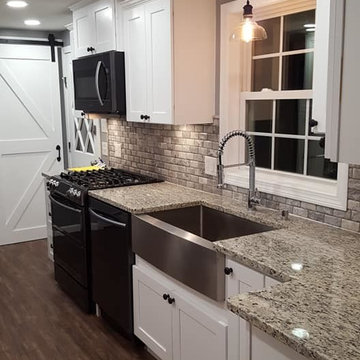
ボストンにある中くらいなカントリー風のおしゃれなキッチン (エプロンフロントシンク、シェーカースタイル扉のキャビネット、白いキャビネット、クオーツストーンカウンター、茶色いキッチンパネル、石タイルのキッチンパネル、黒い調理設備、濃色無垢フローリング、アイランドなし、茶色い床、ベージュのキッチンカウンター) の写真

This Transitional Farmhouse Kitchen was completely remodeled and the home is nestled on the border of Pasadena and South Pasadena. Our goal was to keep the original charm of our client’s home while updating the kitchen in a way that was fresh and current.
Our design inspiration began with a deep green soapstone counter top paired with creamy white cabinetry. Carrera marble subway tile for the backsplash is a luxurious splurge and adds classic elegance to the space. The stainless steel appliances and sink create a more transitional feel, while the shaker style cabinetry doors and schoolhouse light fixture are in keeping with the original style of the home.
Tile flooring resembling concrete is clean and simple and seeded glass in the upper cabinet doors help make the space feel open and light. This kitchen has a hidden microwave and custom range hood design, as well as a new pantry area, for added storage. The pantry area features an appliance garage and deep-set counter top for multi-purpose use. These features add value to this small space.
The finishing touches are polished nickel cabinet hardware, which add a vintage look and the cafe curtains are the handiwork of the homeowner. We truly enjoyed the collaborative effort in this kitchen.
Photography by Erika Beirman
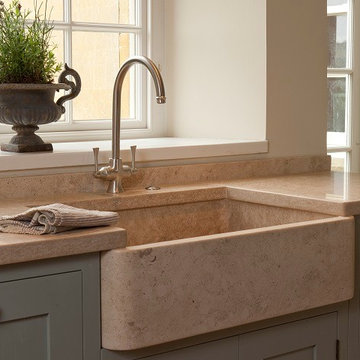
ロンドンにある中くらいなカントリー風のおしゃれなキッチン (エプロンフロントシンク、シェーカースタイル扉のキャビネット、御影石カウンター、ベージュキッチンパネル、石タイルのキッチンパネル、カラー調理設備、テラコッタタイルの床) の写真
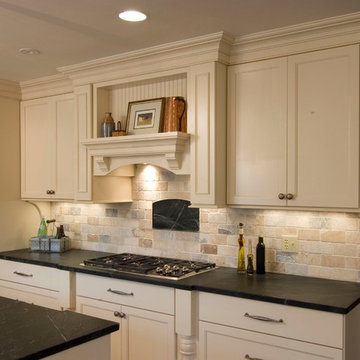
This Harleysville, PA Kitchen was a major overhaul. Meridian Construction opened up walls and created an entirely different layout for this remodel. Others had told the homeowner that a large island was not possible but Meridian saw the potential and helped the customer design an eleven foot island perfect for her baking needs. The beautiful Soapstone countertops and white cabinetry are a dream in this kitchen fit for a chef; complete with hidden spice racks, farmhouse sink, and baker’s table. With the customer, Meridian designed the custom-made Soapstone plaque showcasing the property’s prized pond. Check out the unimaginable “Before” shot in our Before & After Gallery. Design and Construction by Meridian.
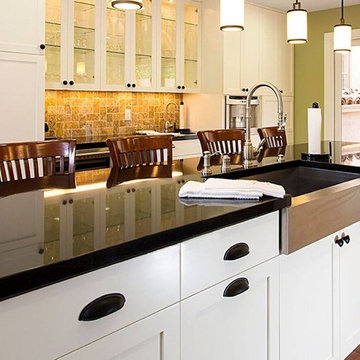
サンディエゴにある中くらいなカントリー風のおしゃれなキッチン (エプロンフロントシンク、シェーカースタイル扉のキャビネット、白いキャビネット、人工大理石カウンター、茶色いキッチンパネル、石タイルのキッチンパネル、カラー調理設備、テラコッタタイルの床、オレンジの床、黒いキッチンカウンター) の写真

マイアミにある高級な広いカントリー風のおしゃれなキッチン (メタリックのキッチンパネル、濃色無垢フローリング、エプロンフロントシンク、オープンシェルフ、中間色木目調キャビネット、コンクリートカウンター、メタルタイルのキッチンパネル、シルバーの調理設備、黒い床) の写真

A kitchen remodel for a Ferguson Bath, Kitchen & Lighting Gallery client in Rockville, MD.
Main Kitchen Cabinets
•Manufacturer: Bertch
•Door Style: Witham
•Wood: Birch
•Finish: Eggshell Matte with Heavy Brown Glaze
Island & Hood
•Manufacturer: Bertch
•Door Style: Witham
•Wood: Walnut
•Finish: Natural Matte
Range: 48” Wolf Dual Fuel
Wall Oven: Wolf 30”
Warming Drawer: Wolf
Microwave Drawer: Sharp
Fridge: 48” Subzero with custom panel
Dishwasher: Bosch with custom panel
Undercounter Fridge: Uline 24” with custom panel
Main Faucet, Soap Dispenser & Hot Water Dispenser: Rohl
Prep Faucet: Rohl
Pot Filler: Rohl
Main Sink: Custom Black Copper Farm Sink from Thompson Traders
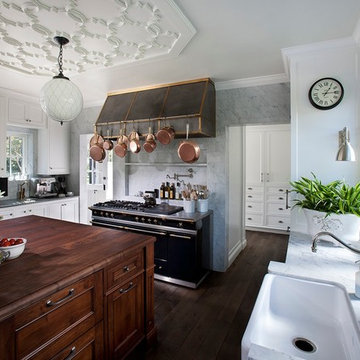
Dino Tonn
フェニックスにある広いカントリー風のおしゃれなキッチン (エプロンフロントシンク、インセット扉のキャビネット、濃色木目調キャビネット、大理石カウンター、白いキッチンパネル、石タイルのキッチンパネル、黒い調理設備、濃色無垢フローリング、茶色い床) の写真
フェニックスにある広いカントリー風のおしゃれなキッチン (エプロンフロントシンク、インセット扉のキャビネット、濃色木目調キャビネット、大理石カウンター、白いキッチンパネル、石タイルのキッチンパネル、黒い調理設備、濃色無垢フローリング、茶色い床) の写真
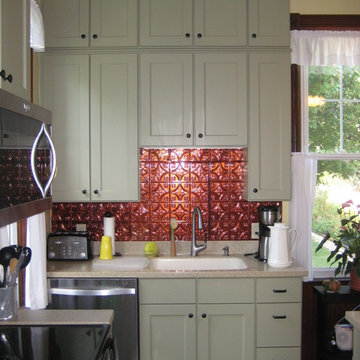
他の地域にあるお手頃価格の中くらいなカントリー風のおしゃれなキッチン (シングルシンク、落し込みパネル扉のキャビネット、緑のキャビネット、人工大理石カウンター、メタリックのキッチンパネル、メタルタイルのキッチンパネル、シルバーの調理設備、ラミネートの床、マルチカラーの床、ベージュのキッチンカウンター) の写真
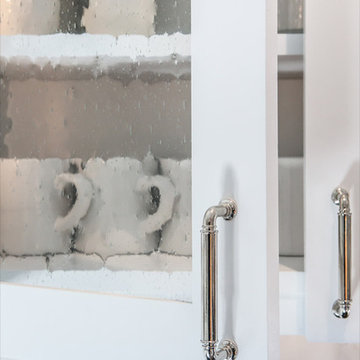
This Transitional Farmhouse Kitchen was completely remodeled and the home is nestled on the border of Pasadena and South Pasadena. Our goal was to keep the original charm of our client’s home while updating the kitchen in a way that was fresh and current.
Our design inspiration began with a deep green soapstone counter top paired with creamy white cabinetry. Carrera marble subway tile for the backsplash is a luxurious splurge and adds classic elegance to the space. The stainless steel appliances and sink create a more transitional feel, while the shaker style cabinetry doors and schoolhouse light fixture are in keeping with the original style of the home.
Tile flooring resembling concrete is clean and simple and seeded glass in the upper cabinet doors help make the space feel open and light. This kitchen has a hidden microwave and custom range hood design, as well as a new pantry area, for added storage. The pantry area features an appliance garage and deep-set counter top for multi-purpose use. These features add value to this small space.
The finishing touches are polished nickel cabinet hardware, which add a vintage look and the cafe curtains are the handiwork of the homeowner. We truly enjoyed the collaborative effort in this kitchen.
Photography by Erika Beirman
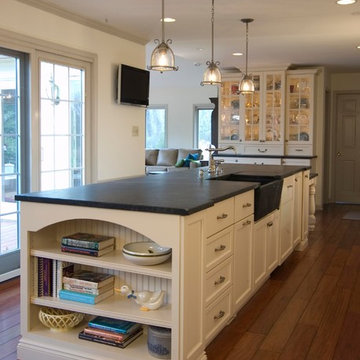
This Harleysville, PA Kitchen was a major overhaul. Meridian Construction opened up walls and created an entirely different layout for this remodel. Others had told the homeowner that a large island was not possible but Meridian saw the potential and helped the customer design an eleven foot island perfect for her baking needs. The beautiful Soapstone countertops and white cabinetry are a dream in this kitchen fit for a chef; complete with hidden spice racks, farmhouse sink, and baker’s table. With the customer, Meridian designed the custom-made Soapstone plaque showcasing the property’s prized pond. Check out the unimaginable “Before” shot in our Before & After Gallery. Design and Construction by Meridian.
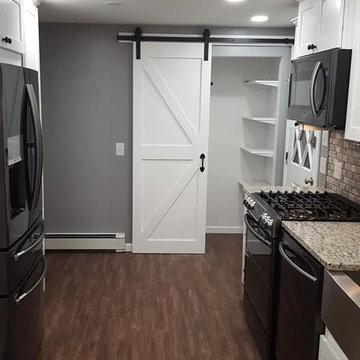
ボストンにある中くらいなカントリー風のおしゃれなキッチン (エプロンフロントシンク、シェーカースタイル扉のキャビネット、白いキャビネット、クオーツストーンカウンター、茶色いキッチンパネル、石タイルのキッチンパネル、黒い調理設備、濃色無垢フローリング、アイランドなし、茶色い床、ベージュのキッチンカウンター) の写真
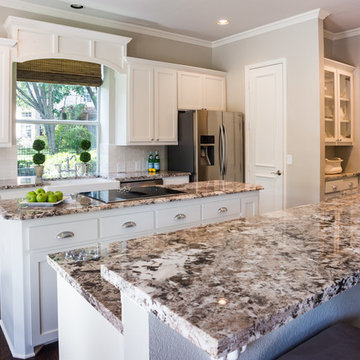
Ruda Anderson Photography
ダラスにある高級な中くらいなカントリー風のおしゃれなキッチン (エプロンフロントシンク、シェーカースタイル扉のキャビネット、白いキャビネット、御影石カウンター、白いキッチンパネル、石タイルのキッチンパネル、シルバーの調理設備、濃色無垢フローリング、茶色い床) の写真
ダラスにある高級な中くらいなカントリー風のおしゃれなキッチン (エプロンフロントシンク、シェーカースタイル扉のキャビネット、白いキャビネット、御影石カウンター、白いキッチンパネル、石タイルのキッチンパネル、シルバーの調理設備、濃色無垢フローリング、茶色い床) の写真
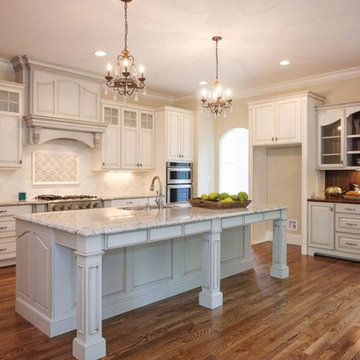
他の地域にある高級な広いカントリー風のおしゃれなキッチン (ダブルシンク、レイズドパネル扉のキャビネット、白いキャビネット、御影石カウンター、白いキッチンパネル、石タイルのキッチンパネル、シルバーの調理設備、無垢フローリング、茶色い床) の写真
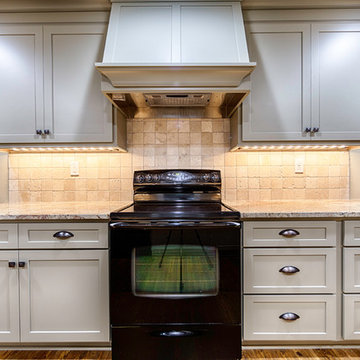
Photography: Lance Holloway, Holloway Productions
バーミングハムにある高級な中くらいなカントリー風のおしゃれなキッチン (アンダーカウンターシンク、シェーカースタイル扉のキャビネット、グレーのキャビネット、御影石カウンター、ベージュキッチンパネル、石タイルのキッチンパネル、黒い調理設備、ラミネートの床、アイランドなし) の写真
バーミングハムにある高級な中くらいなカントリー風のおしゃれなキッチン (アンダーカウンターシンク、シェーカースタイル扉のキャビネット、グレーのキャビネット、御影石カウンター、ベージュキッチンパネル、石タイルのキッチンパネル、黒い調理設備、ラミネートの床、アイランドなし) の写真
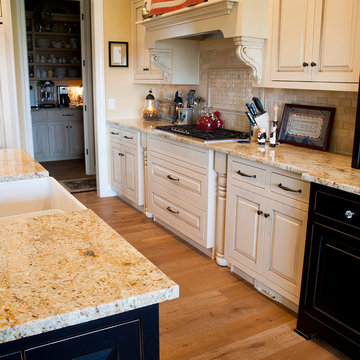
This kitchen sports a unique blend of free standing cabinet finishes from painted white to black distressed in this image - and several of the cabinets under the island are a medium dark natural stain finish. The colonial gold 3cm granite does a great job of tying the entire kitchen together while also enhancing the beautifully soft light streaming in from north facing windows.
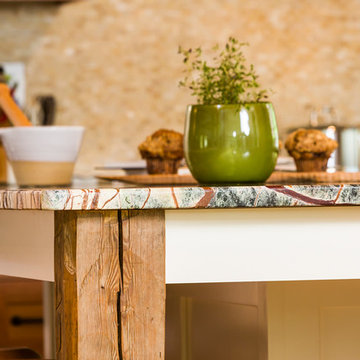
Charles Parker / Images Plus
バーリントンにある高級な中くらいなカントリー風のおしゃれなキッチン (ダブルシンク、シェーカースタイル扉のキャビネット、中間色木目調キャビネット、オニキスカウンター、ベージュキッチンパネル、石タイルのキッチンパネル) の写真
バーリントンにある高級な中くらいなカントリー風のおしゃれなキッチン (ダブルシンク、シェーカースタイル扉のキャビネット、中間色木目調キャビネット、オニキスカウンター、ベージュキッチンパネル、石タイルのキッチンパネル) の写真
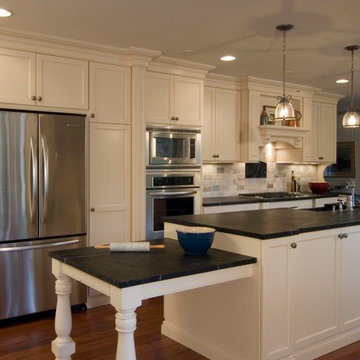
This Harleysville, PA Kitchen was a major overhaul. Meridian Construction opened up walls and created an entirely different layout for this remodel. Others had told the homeowner that a large island was not possible but Meridian saw the potential and helped the customer design an eleven foot island perfect for her baking needs. The beautiful Soapstone countertops and white cabinetry are a dream in this kitchen fit for a chef; complete with hidden spice racks, farmhouse sink, and baker’s table. With the customer, Meridian designed the custom-made Soapstone plaque showcasing the property’s prized pond. Check out the unimaginable “Before” shot in our Before & After Gallery. Design and Construction by Meridian.
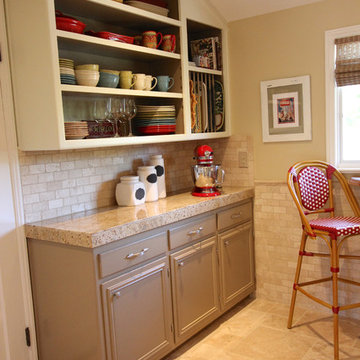
The original kitchen footprint remains, now with a Versailles pattern travertine floor with complementary wainscot and backsplash, open painted cabinetry and a small custom eat-in butcher block table and stools.
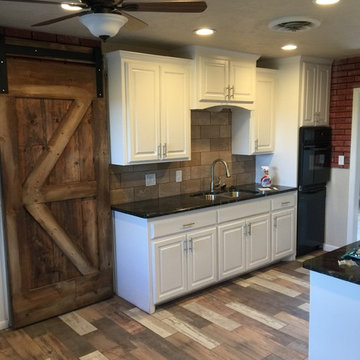
オースティンにある中くらいなカントリー風のおしゃれなキッチン (ダブルシンク、レイズドパネル扉のキャビネット、白いキャビネット、大理石カウンター、茶色いキッチンパネル、石タイルのキッチンパネル、黒い調理設備、無垢フローリング、アイランドなし、マルチカラーの床、黒いキッチンカウンター) の写真
カントリー風のキッチン (メタルタイルのキッチンパネル、石タイルのキッチンパネル) の写真
1