カントリー風のキッチン (セラミックタイルのキッチンパネル、ヴィンテージ仕上げキャビネット、中間色木目調キャビネット) の写真
絞り込み:
資材コスト
並び替え:今日の人気順
写真 1〜20 枚目(全 1,000 枚)
1/5

beautifully handcrafted, painted and glazed custom Amish cabinets.
Nothing says organized like a spice cabinet.
他の地域にあるお手頃価格の中くらいなカントリー風のおしゃれなキッチン (エプロンフロントシンク、ヴィンテージ仕上げキャビネット、シルバーの調理設備、レイズドパネル扉のキャビネット、ソープストーンカウンター、グレーのキッチンパネル、セラミックタイルのキッチンパネル、濃色無垢フローリング、茶色い床) の写真
他の地域にあるお手頃価格の中くらいなカントリー風のおしゃれなキッチン (エプロンフロントシンク、ヴィンテージ仕上げキャビネット、シルバーの調理設備、レイズドパネル扉のキャビネット、ソープストーンカウンター、グレーのキッチンパネル、セラミックタイルのキッチンパネル、濃色無垢フローリング、茶色い床) の写真

ポートランドにある高級な中くらいなカントリー風のおしゃれなキッチン (エプロンフロントシンク、シェーカースタイル扉のキャビネット、中間色木目調キャビネット、御影石カウンター、白いキッチンパネル、セラミックタイルのキッチンパネル、シルバーの調理設備、スレートの床、マルチカラーの床、黒いキッチンカウンター、グレーとクリーム色) の写真

Photo Credit: Jill Buckner Photography
シカゴにある高級な広いカントリー風のおしゃれなキッチン (シングルシンク、中間色木目調キャビネット、クオーツストーンカウンター、青いキッチンパネル、シルバーの調理設備、無垢フローリング、茶色い床、グレーのキッチンカウンター、落し込みパネル扉のキャビネット、セラミックタイルのキッチンパネル) の写真
シカゴにある高級な広いカントリー風のおしゃれなキッチン (シングルシンク、中間色木目調キャビネット、クオーツストーンカウンター、青いキッチンパネル、シルバーの調理設備、無垢フローリング、茶色い床、グレーのキッチンカウンター、落し込みパネル扉のキャビネット、セラミックタイルのキッチンパネル) の写真

Slate Gray painted alder cabinets mixed with those fashioned from distressed oak keep the kitchen "piecy", as if renovated over time. We varied the styles and materials to provide an historic interest. Open shelves in reclaimed oak and antique iron brackets allow for casual and "at your fingertips" storage. Cabinetry by William Ohs in Cherry Creek, CO.
Photography by Emily Minton Redfield
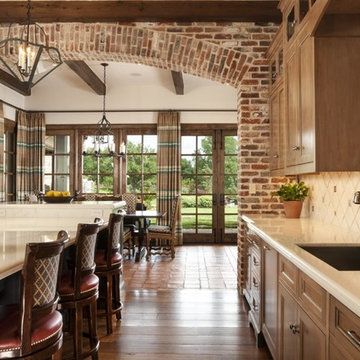
ダラスにある中くらいなカントリー風のおしゃれなキッチン (落し込みパネル扉のキャビネット、中間色木目調キャビネット、無垢フローリング、アンダーカウンターシンク、大理石カウンター、ベージュキッチンパネル、セラミックタイルのキッチンパネル、シルバーの調理設備) の写真
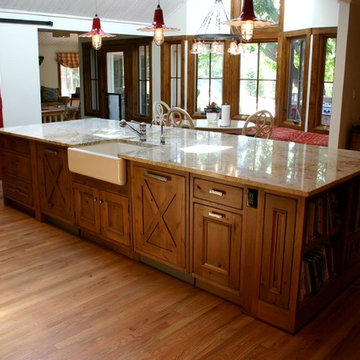
Exhibiting a modern farmhouse feel, this vast kitchen remodel features distressed alder cabinets, custom-made hutch and ventilation hood and a pair of sliding barn doors that house a food pantry and add a bold red hue to this open, sunny room.
Cabinets: Crystal Cabinet Works, Hanover beaded inset door style, Natural finish on Knotty Alder with a black highlight and various distressed elements.
Countertop: granite, color not known
Design by: Lilly Troy
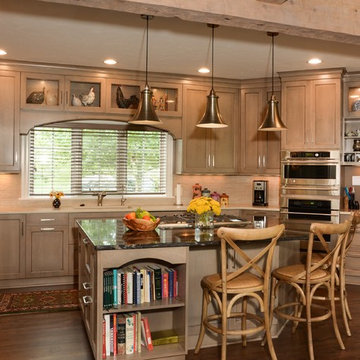
Eldon Brugger
クリーブランドにあるカントリー風のおしゃれなキッチン (シェーカースタイル扉のキャビネット、中間色木目調キャビネット、セラミックタイルのキッチンパネル、シルバーの調理設備、シングルシンク、濃色無垢フローリング、ベージュキッチンパネル) の写真
クリーブランドにあるカントリー風のおしゃれなキッチン (シェーカースタイル扉のキャビネット、中間色木目調キャビネット、セラミックタイルのキッチンパネル、シルバーの調理設備、シングルシンク、濃色無垢フローリング、ベージュキッチンパネル) の写真

Site built shaker style kitchen cabinets in knotty alder. Countertops are leathered toblerone granite. Range and dishwasher are kitchenaid. Microwave and trim kit are Sharp. Wine cooler by Whirlpool. Apron front undermount sink by Kohler and faucet by Brizo. Floors are ceramic 16x24 tile. Backsplash is ceramic alabaster crackle tile in 3x12. Photo credit: Kathleen Ryan

Photo by Jim Schmid Photography
シャーロットにあるラグジュアリーな巨大なカントリー風のおしゃれなキッチン (エプロンフロントシンク、フラットパネル扉のキャビネット、中間色木目調キャビネット、大理石カウンター、セラミックタイルのキッチンパネル、シルバーの調理設備、無垢フローリング、マルチカラーのキッチンカウンター) の写真
シャーロットにあるラグジュアリーな巨大なカントリー風のおしゃれなキッチン (エプロンフロントシンク、フラットパネル扉のキャビネット、中間色木目調キャビネット、大理石カウンター、セラミックタイルのキッチンパネル、シルバーの調理設備、無垢フローリング、マルチカラーのキッチンカウンター) の写真

Chris Diaz
オースティンにある高級な中くらいなカントリー風のおしゃれなキッチン (ダブルシンク、落し込みパネル扉のキャビネット、中間色木目調キャビネット、タイルカウンター、白いキッチンパネル、セラミックタイルのキッチンパネル、白い調理設備、無垢フローリング) の写真
オースティンにある高級な中くらいなカントリー風のおしゃれなキッチン (ダブルシンク、落し込みパネル扉のキャビネット、中間色木目調キャビネット、タイルカウンター、白いキッチンパネル、セラミックタイルのキッチンパネル、白い調理設備、無垢フローリング) の写真
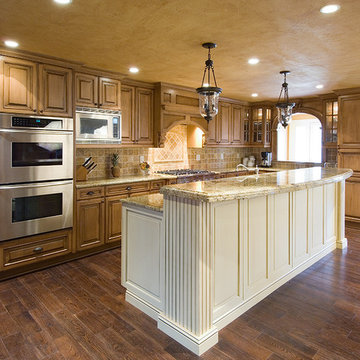
シカゴにある高級な広いカントリー風のおしゃれなキッチン (アンダーカウンターシンク、レイズドパネル扉のキャビネット、ヴィンテージ仕上げキャビネット、御影石カウンター、ベージュキッチンパネル、セラミックタイルのキッチンパネル、シルバーの調理設備、濃色無垢フローリング、茶色い床) の写真

The island was designed to feel like furniture in this compact, narrow space. 2 stools for enjoying a coffee while looking out the sink window. Upper cabinets and wall paint were done in a creamy white paint to lighten the space. Rustic wood cabinets create texture and a connection to nature. Craftsman hardware and a black hood modernize this bungalow while natural colored ceramics like the backsplash tile and pendant lights bring the boho vibe. Adornments are all plants in this Biophilic design.
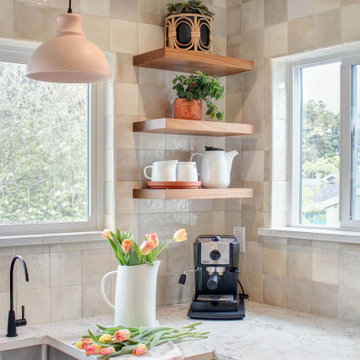
The island was designed to feel like furniture in this compact, narrow space. 2 stools for enjoying a coffee while looking out the sink window. Upper cabinets and wall paint were done in a creamy white paint to lighten the space. Rustic wood cabinets create texture and a connection to nature. Craftsman hardware and a black hood modernize this bungalow while natural colored ceramics like the backsplash tile and pendant lights bring the boho vibe. Adornments are all plants in this Biophilic design.

ニューヨークにある高級な中くらいなカントリー風のおしゃれなキッチン (シェーカースタイル扉のキャビネット、中間色木目調キャビネット、クオーツストーンカウンター、マルチカラーのキッチンパネル、セラミックタイルのキッチンパネル、シルバーの調理設備、アイランドなし、グレーの床、白いキッチンカウンター、三角天井) の写真
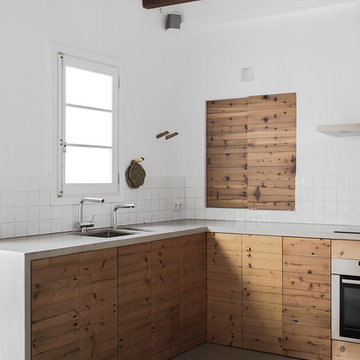
バルセロナにある中くらいなカントリー風のおしゃれなキッチン (ダブルシンク、レイズドパネル扉のキャビネット、中間色木目調キャビネット、白いキッチンパネル、セラミックタイルのキッチンパネル、白い調理設備、アイランドなし) の写真

Old World European, Country Cottage. Three separate cottages make up this secluded village over looking a private lake in an old German, English, and French stone villa style. Hand scraped arched trusses, wide width random walnut plank flooring, distressed dark stained raised panel cabinetry, and hand carved moldings make these traditional farmhouse cottage buildings look like they have been here for 100s of years. Newly built of old materials, and old traditional building methods, including arched planked doors, leathered stone counter tops, stone entry, wrought iron straps, and metal beam straps. The Lake House is the first, a Tudor style cottage with a slate roof, 2 bedrooms, view filled living room open to the dining area, all overlooking the lake. The Carriage Home fills in when the kids come home to visit, and holds the garage for the whole idyllic village. This cottage features 2 bedrooms with on suite baths, a large open kitchen, and an warm, comfortable and inviting great room. All overlooking the lake. The third structure is the Wheel House, running a real wonderful old water wheel, and features a private suite upstairs, and a work space downstairs. All homes are slightly different in materials and color, including a few with old terra cotta roofing. Project Location: Ojai, California. Project designed by Maraya Interior Design. From their beautiful resort town of Ojai, they serve clients in Montecito, Hope Ranch, Malibu and Calabasas, across the tri-county area of Santa Barbara, Ventura and Los Angeles, south to Hidden Hills.
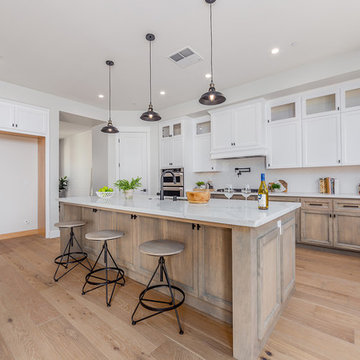
サクラメントにある高級な中くらいなカントリー風のおしゃれなキッチン (一体型シンク、フラットパネル扉のキャビネット、中間色木目調キャビネット、セラミックタイルのキッチンパネル、シルバーの調理設備、淡色無垢フローリング、ベージュの床) の写真
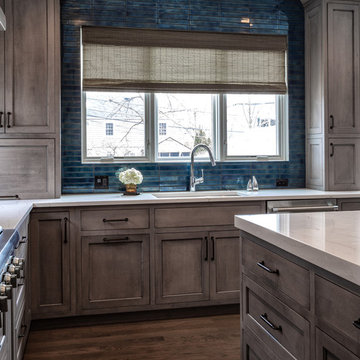
Photo Credit: Jill Buckner Photography
シカゴにある高級な広いカントリー風のおしゃれなキッチン (シングルシンク、中間色木目調キャビネット、クオーツストーンカウンター、青いキッチンパネル、シルバーの調理設備、無垢フローリング、茶色い床、グレーのキッチンカウンター、落し込みパネル扉のキャビネット、セラミックタイルのキッチンパネル) の写真
シカゴにある高級な広いカントリー風のおしゃれなキッチン (シングルシンク、中間色木目調キャビネット、クオーツストーンカウンター、青いキッチンパネル、シルバーの調理設備、無垢フローリング、茶色い床、グレーのキッチンカウンター、落し込みパネル扉のキャビネット、セラミックタイルのキッチンパネル) の写真
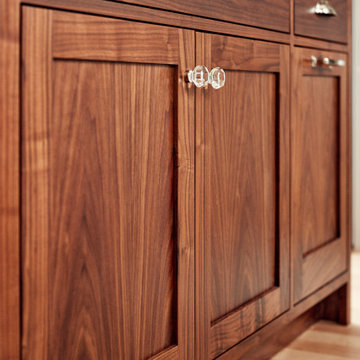
This 1850's Farmhouse received a large addition to accommodate a new kitchen and large walk-in pantry along with a large sunroom. Several vintage items that were originally found in the home were repurposed and utilized in the new spaces along with some found items and new items that have a period look and feel. The key goal of this space was to incorporate this large addition and new kitchen into the existing home and make it feel as if it had always been there.
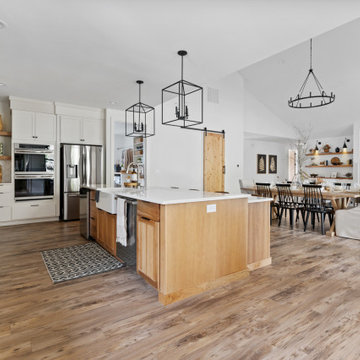
ポートランドにある高級な広いカントリー風のおしゃれなキッチン (エプロンフロントシンク、シェーカースタイル扉のキャビネット、中間色木目調キャビネット、珪岩カウンター、白いキッチンパネル、セラミックタイルのキッチンパネル、シルバーの調理設備、ラミネートの床、白いキッチンカウンター、三角天井) の写真
カントリー風のキッチン (セラミックタイルのキッチンパネル、ヴィンテージ仕上げキャビネット、中間色木目調キャビネット) の写真
1